180 E Oakridge Park, Metairie, LA 70005
Local realty services provided by:Better Homes and Gardens Real Estate Lindsey Realty
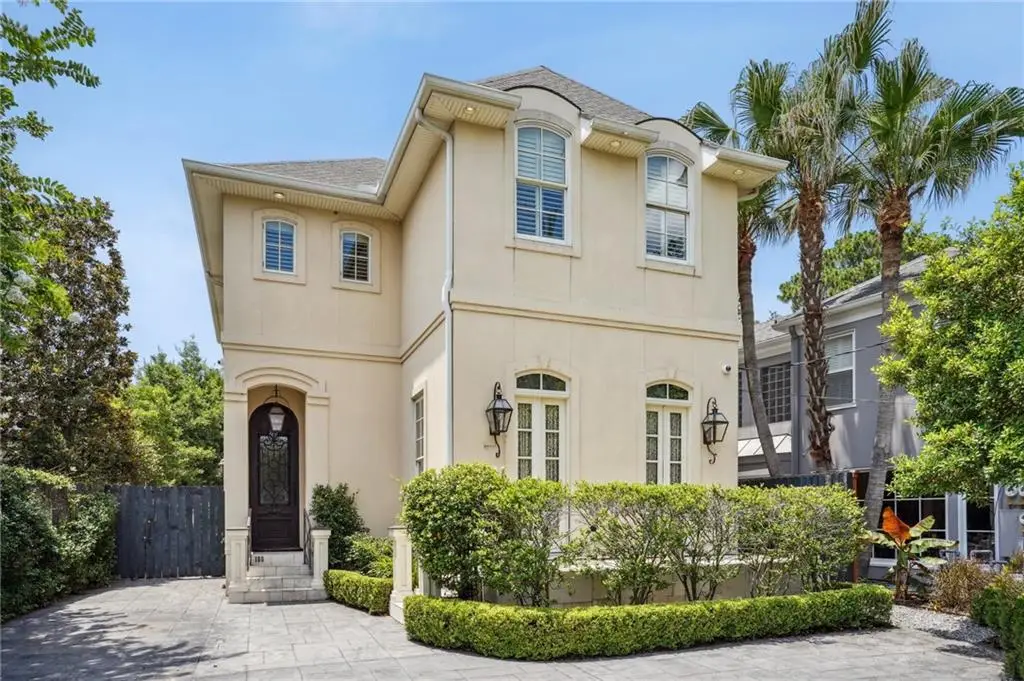
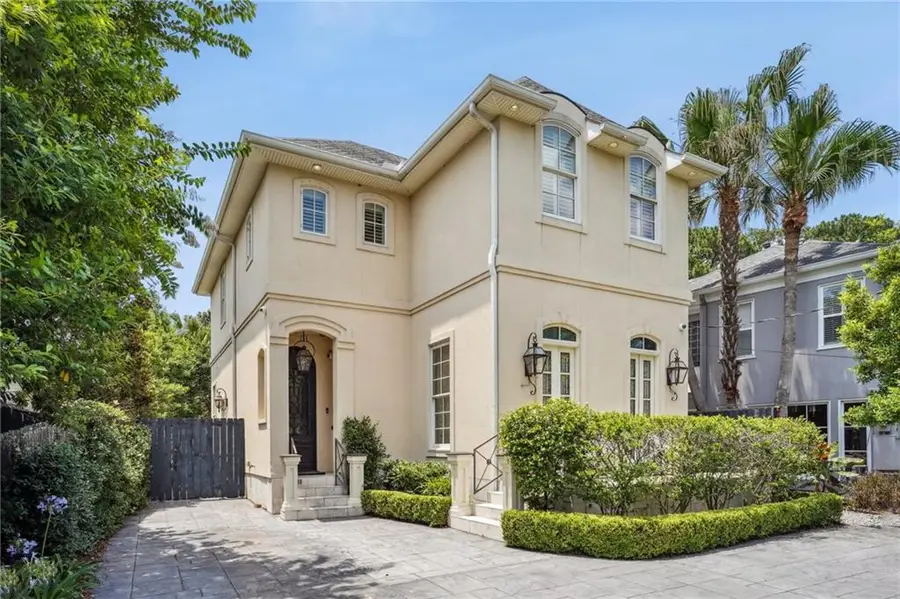
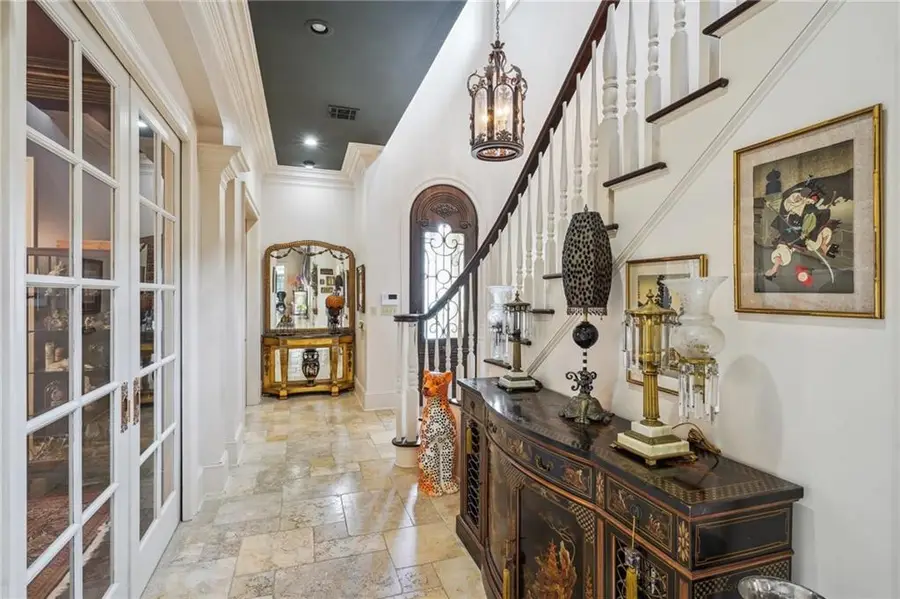
Listed by:julie varisco
Office:prieur properties, llc.
MLS#:2487411
Source:LA_GSREIN
Price summary
- Price:$1,633,000
- Price per sq. ft.:$466.84
- Monthly HOA dues:$16.67
About this home
Meticulously crafted custom French-inspired home on picturesque Oakridge Park with every attention to detail. Grand living room showcases a Tiffany-style stained glass chandelier, built-in bookcases, gas fireplace and French doors leading to charming front terrace. Gracious dining room features pocket doors to create a seamless flow for formal entertaining. Custom acanthus plaster ceiling medallions adorn the formal living and dining areas. Gourmet kitchen includes a granite island with Murano glass pendant lights above, Viking stainless appliances, and an abundance of cabinets. The kitchen opens onto a spacious Den with wood-burning fireplace and additional French doors leading to a rear covered porch with built-in natural gas Viking grill. The second level offers a private primary suite with a luxurious bath and separate his and her closets. Two more bedrooms with large closets and a Jack & Jill bath complete the second floor. 11' ceilings down, 10' ceilings up. The Japanese-inspired garden includes a pergola, lush landscaping, irrigation, exterior lighting, subsurface drainage and more. A detached shed provides ample storage and has an additional fridge and freezer. Security and AV features include Sonos surround sound system, Bowers and Wilkins built-in speakers, an alarm system and 6 security cameras. This home is in Flood zone X and offers peace of mind during storm season with is Generator, Lexan panels for all windows and Hurricane straps in the framing. Two 4 ton Trane HVAC installed in 2017. This home truly has too many details to list!
Contact an agent
Home facts
- Year built:2009
- Listing Id #:2487411
- Added:180 day(s) ago
- Updated:August 15, 2025 at 03:23 PM
Rooms and interior
- Bedrooms:3
- Total bathrooms:3
- Full bathrooms:2
- Half bathrooms:1
- Living area:3,280 sq. ft.
Heating and cooling
- Cooling:2 Units, Central Air
- Heating:Central, Heating, Multiple Heating Units
Structure and exterior
- Roof:Shingle
- Year built:2009
- Building area:3,280 sq. ft.
- Lot area:0.17 Acres
Utilities
- Water:Public
- Sewer:Public Sewer
Finances and disclosures
- Price:$1,633,000
- Price per sq. ft.:$466.84
New listings near 180 E Oakridge Park
- New
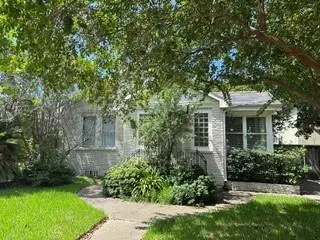 $549,000Active3 beds 3 baths1,502 sq. ft.
$549,000Active3 beds 3 baths1,502 sq. ft.617 Codifer Boulevard, Metairie, LA 70005
MLS# 2517056Listed by: NOLA PROPERTY ADVISORS - New
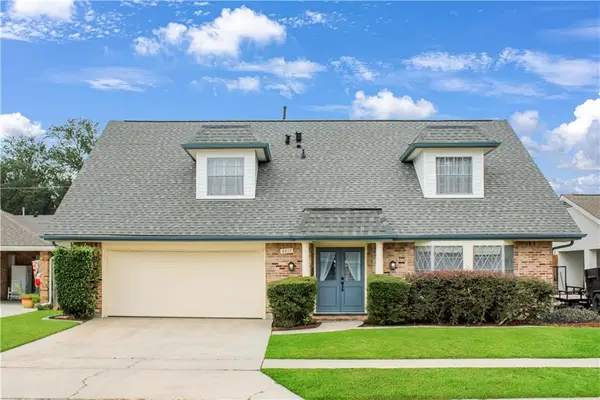 $385,000Active4 beds 2 baths2,800 sq. ft.
$385,000Active4 beds 2 baths2,800 sq. ft.4417 Senac Drive, Metairie, LA 70003
MLS# 2516796Listed by: REMAX ALLIANCE - New
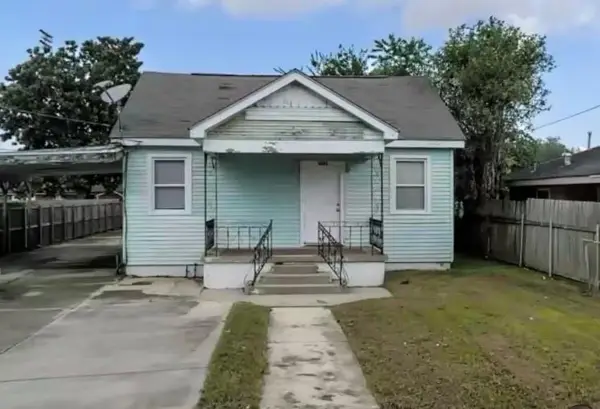 $179,900Active4 beds 2 baths2,000 sq. ft.
$179,900Active4 beds 2 baths2,000 sq. ft.4541 Ligustrum Street, Metairie, LA 70001
MLS# 2517030Listed by: EPIQUE REALTY - New
 $255,000Active4 beds 2 baths1,996 sq. ft.
$255,000Active4 beds 2 baths1,996 sq. ft.2828-30 Oak Grove Drive, Metairie, LA 70003
MLS# 2516868Listed by: LATTER & BLUM (LATT01) - Open Sat, 2am to 4pmNew
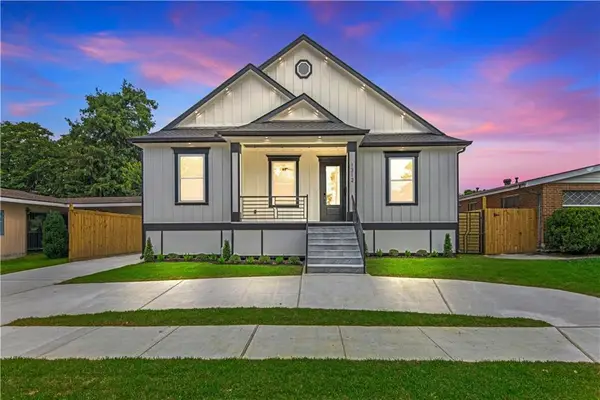 $539,000Active4 beds 3 baths2,346 sq. ft.
$539,000Active4 beds 3 baths2,346 sq. ft.1312 Elise Avenue, Metairie, LA 70003
MLS# 2516323Listed by: NOLA LIVING REALTY - New
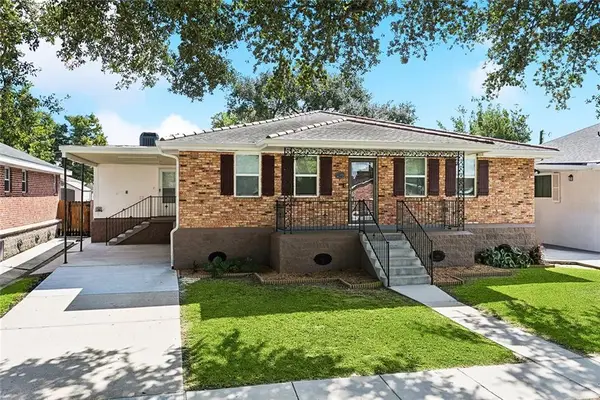 $305,000Active3 beds 2 baths1,719 sq. ft.
$305,000Active3 beds 2 baths1,719 sq. ft.2109 Airline Park Boulevard, Metairie, LA 70003
MLS# 2516893Listed by: CENTURY 21 J. CARTER & COMPANY - Open Sun, 12am to 2pmNew
 $394,000Active4 beds 3 baths1,899 sq. ft.
$394,000Active4 beds 3 baths1,899 sq. ft.4116 Haring Road, Metairie, LA 70006
MLS# 2516895Listed by: KELLER WILLIAMS REALTY 455-0100 - Open Sat, 2 to 4pmNew
 $248,000Active4 beds 3 baths1,900 sq. ft.
$248,000Active4 beds 3 baths1,900 sq. ft.2400 Green Acres Road, Metairie, LA 70003
MLS# 2516798Listed by: KELLER WILLIAMS REALTY NEW ORLEANS - New
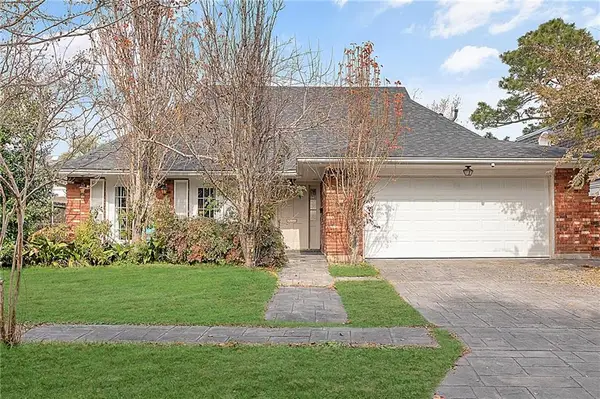 $307,000Active3 beds 2 baths2,223 sq. ft.
$307,000Active3 beds 2 baths2,223 sq. ft.3713 Jean Place, Metairie, LA 70002
MLS# 2516819Listed by: REALTY ONE GROUP IMMOBILIA - Open Sun, 12 to 2pmNew
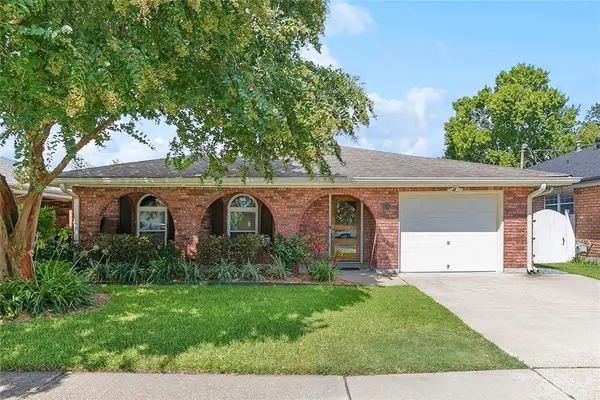 $350,000Active3 beds 2 baths1,708 sq. ft.
$350,000Active3 beds 2 baths1,708 sq. ft.4700 Lake Como Drive, Metairie, LA 70006
MLS# 2516700Listed by: UNITED REAL ESTATE PARTNERS, LLC

