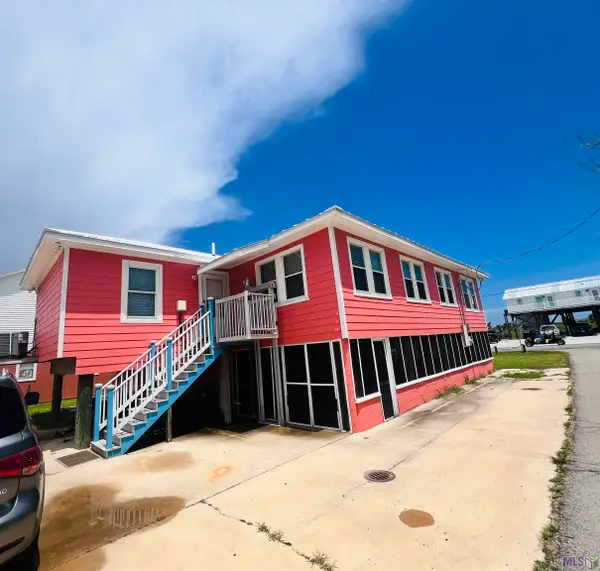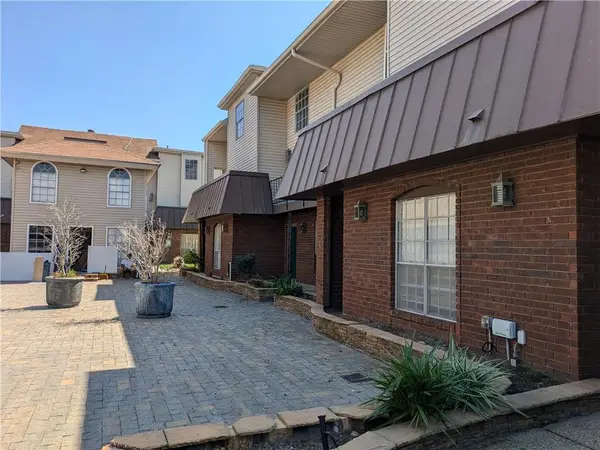180 E Oakridge Park, Metairie, LA 70005
Local realty services provided by:Better Homes and Gardens Real Estate Lindsey Realty
Upcoming open houses
- Sun, Feb 0101:00 pm - 03:00 pm
Listed by: louis williams, nicole azzi
Office: keller williams realty services
MLS#:2524052
Source:LA_GSREIN
Price summary
- Price:$1,599,000
- Price per sq. ft.:$417.17
- Monthly HOA dues:$16.75
About this home
Step inside an exquisitely designed French-inspired home where style meets comfort at 180 E Oakridge Park, Metairie. From the moment you arrive, the striking curb appeal and lush, low-maintenance landscaping welcome you in. The grand foyer with soaring ceilings and a sweeping staircase leads to the formal living and dining areas, featuring custom moldings, pocket doors, and a stunning Tiffany-style chandelier. The heart of the home is a gourmet kitchen with a granite island topped with Murano glass pendant lights, ample cabinets, and a layout perfect for entertaining. The kitchen flows into a cozy den with a wood-burning fireplace and French doors opening to a rear covered porch with a built-in Viking grill, ideal for relaxing or hosting friends. Upstairs, the primary suite serves as a private retreat with dual vanities, a luxurious soaking tub, and spacious walk-in closets. Two additional bedrooms share a Jack & Jill bath, and a spacious floored attic provides flexible storage or bonus space. The home sits four feet above grade with tall ceilings throughout, giving an open, airy feel. Outside, enjoy a Japanese-inspired backyard with a pergola, irrigation system, and subtle exterior lighting, creating a peaceful space for entertaining or unwinding. Modern comforts include a 2-year-old Generac natural gas-powered generator with a transferable warranty, ensuring that core comforts such as climate control, kitchen, and main living areas continue running seamlessly during outages. Additional features include Lexan hurricane panels on all windows, hurricane straps built into the framing, premium security with six cameras, and built-in Sonos and Bowers & Wilkins speakers. Located in the heart of Metairie, you’re just minutes from premier shopping, popular restaurants, and local cafes, making it easy to enjoy the lifestyle you’ve been dreaming of. With thoughtful architectural details, high-end finishes, and an unbeatable location, this home offers elegance, comfort, and convenience. Don’t miss your chance to experience it in person, schedule your private showing today!
Contact an agent
Home facts
- Year built:2009
- Listing ID #:2524052
- Added:114 day(s) ago
- Updated:January 23, 2026 at 05:48 PM
Rooms and interior
- Bedrooms:3
- Total bathrooms:3
- Full bathrooms:2
- Half bathrooms:1
- Living area:3,494 sq. ft.
Heating and cooling
- Cooling:2 Units, Central Air
- Heating:Central, Heating, Multiple Heating Units
Structure and exterior
- Roof:Shingle
- Year built:2009
- Building area:3,494 sq. ft.
- Lot area:0.17 Acres
Utilities
- Water:Public
- Sewer:Public Sewer
Finances and disclosures
- Price:$1,599,000
- Price per sq. ft.:$417.17
New listings near 180 E Oakridge Park
 $475,000Active4 beds 4 baths1,650 sq. ft.
$475,000Active4 beds 4 baths1,650 sq. ft.2397 Highway 1 #A & B, Grand Isle, LA 70358
MLS# BY2024000706Listed by: COASTAL REALTY GROUP $299,000Active4 beds 3 baths1,650 sq. ft.
$299,000Active4 beds 3 baths1,650 sq. ft.3513 Highway 1, Grand Isle, LA 70358
MLS# BY2025014875Listed by: COASTAL REALTY GROUP $149,000Active2 beds 2 baths961 sq. ft.
$149,000Active2 beds 2 baths961 sq. ft.4617 Yale Street #B, Metairie, LA 70006
MLS# NO2447456Listed by: INVESTORS' REALTY $149,000Active2 beds 2 baths961 sq. ft.
$149,000Active2 beds 2 baths961 sq. ft.4617 Yale Street #C, Metairie, LA 70006
MLS# NO2447648Listed by: INVESTORS' REALTY $84,000Active2 beds 2 baths1,020 sq. ft.
$84,000Active2 beds 2 baths1,020 sq. ft.2509 Giuffrias Avenue #621, Metairie, LA 70001
MLS# NO2473819Listed by: PRIME REAL ESTATE PARTNERS, LLC $99,500Active1 beds 1 baths672 sq. ft.
$99,500Active1 beds 1 baths672 sq. ft.2109 Manson Drive #10, Metairie, LA 70001
MLS# NO2489742Listed by: WATERMARK REALTY, LLC $152,000Active2 beds 2 baths1,120 sq. ft.
$152,000Active2 beds 2 baths1,120 sq. ft.604 Clearview Parkway #201, Metairie, LA 70001
MLS# NO2497601Listed by: COMPASS KENNER (LATT30) $359,000Active3 beds 3 baths2,200 sq. ft.
$359,000Active3 beds 3 baths2,200 sq. ft.719 N Turnbull Drive, Metairie, LA 70001
MLS# NO2497695Listed by: CRANE REALTORS $147,000Active2 beds 2 baths1,175 sq. ft.
$147,000Active2 beds 2 baths1,175 sq. ft.2708 Whitney Place #812, Metairie, LA 70002
MLS# NO2502667Listed by: COMPASS KENNER (LATT30) $149,900Active2 beds 2 baths1,175 sq. ft.
$149,900Active2 beds 2 baths1,175 sq. ft.2700 Whitney Place #826, Metairie, LA 70002
MLS# NO2506447Listed by: NOLA REAL ESTATE 4-U, LLC
