1916 Butternut Avenue, Metairie, LA 70001
Local realty services provided by:Better Homes and Gardens Real Estate Rhodes Realty
1916 Butternut Avenue,Metairie, LA 70001
$499,000
- 5 Beds
- 3 Baths
- 3,386 sq. ft.
- Single family
- Active
Listed by: lori l. hess
Office: hess properties
MLS#:2511279
Source:LA_CLBOR
Price summary
- Price:$499,000
- Price per sq. ft.:$117
About this home
Step into this charming well maintained 4-bedroom, 3-full bath Tudor-style home in the heart of North Bridgedale, ideally located on the corner of Butternut Ave and Sturtz. Built in 1974, this 50-year-old gem blends character with some updates and tons of curb appeal. Inside, you’ll find a light-filled living and dining area, a sleek galley kitchen outfitted with granite countertops and stainless-steel appliances, and a cozy breakfast nook overlooking a lush garden through a sunny window box. The open-concept den features built-in shelving and a gas-start wood-burning fireplace for relaxing evenings at home. The downstairs layout includes the primary suite and two additional bedrooms with hardwood floors throughout the kitchen, breakfast area, den, and hallway. Upstairs, you’ll find two more spacious bedrooms, and a versatile office/workout room. One upstairs bedroom is a generous 16’ x 17’, ideal as a bonus room. Plenty of off-street parking plus a double car garage with lots of cabinet space. Enjoy the peaceful backyard with a pond, waterfall, and friendly fish. Both the front and backyard have an irrigation system to help keep everything lush and green. Never flooded. Low assumable flood insurance policy. Call for your tour today!
Contact an agent
Home facts
- Year built:1974
- Listing ID #:2511279
- Added:353 day(s) ago
- Updated:December 29, 2025 at 04:12 PM
Rooms and interior
- Bedrooms:5
- Total bathrooms:3
- Full bathrooms:3
- Living area:3,386 sq. ft.
Heating and cooling
- Cooling:2 Units, Central Air
- Heating:Central, Gas, Heating, Multiple Heating Units
Structure and exterior
- Roof:Shingle
- Year built:1974
- Building area:3,386 sq. ft.
Schools
- Elementary school:St. Edwards
Utilities
- Water:Public
- Sewer:Public Sewer
Finances and disclosures
- Price:$499,000
- Price per sq. ft.:$117
New listings near 1916 Butternut Avenue
- New
 $624,900Active8 beds 8 baths4,326 sq. ft.
$624,900Active8 beds 8 baths4,326 sq. ft.3000 12th Street, Metairie, LA 70002
MLS# 2535713Listed by: NOLA LIVING REALTY - New
 $399,000Active4 beds 3 baths3,500 sq. ft.
$399,000Active4 beds 3 baths3,500 sq. ft.3917 Neyrey Drive, Metairie, LA 70002
MLS# 2535700Listed by: PROPERTIES PREFERRED - New
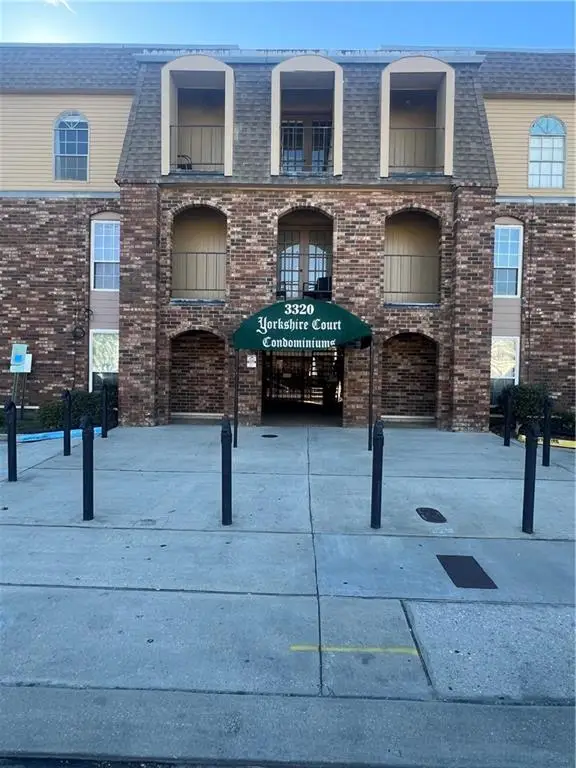 $99,000Active2 beds 2 baths1,000 sq. ft.
$99,000Active2 beds 2 baths1,000 sq. ft.3320 N Arnoult Road #237, Metairie, LA 70002
MLS# 2535696Listed by: JON HUFFMAN REAL ESTATE - New
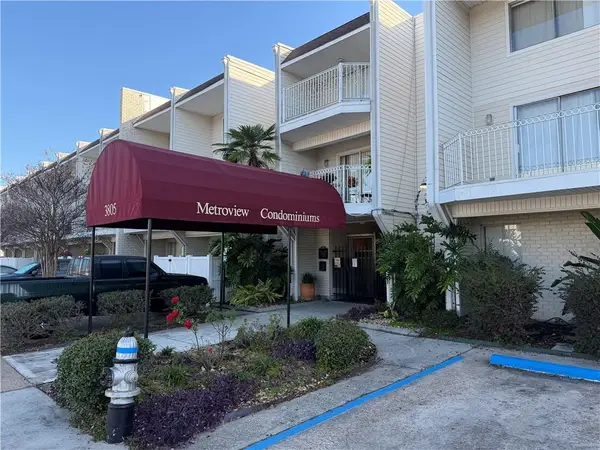 $80,000Active1 beds 1 baths760 sq. ft.
$80,000Active1 beds 1 baths760 sq. ft.3805 Houma Boulevard #C305, Metairie, LA 70006
MLS# 2535623Listed by: KELLER WILLIAMS REALTY 455-0100 - New
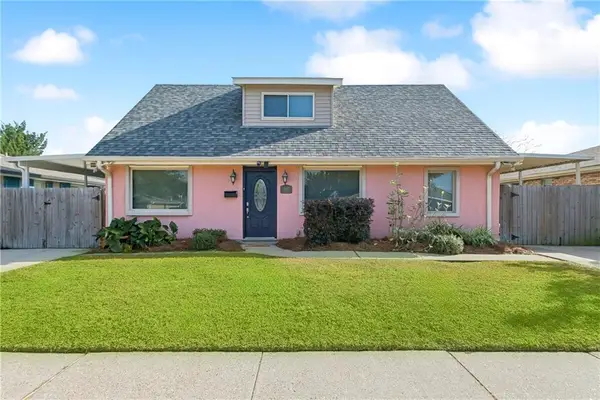 $359,000Active4 beds 3 baths1,850 sq. ft.
$359,000Active4 beds 3 baths1,850 sq. ft.1617 Neyrey Drive, Metairie, LA 70001
MLS# 2535622Listed by: KELLER WILLIAMS REALTY SERVICES - New
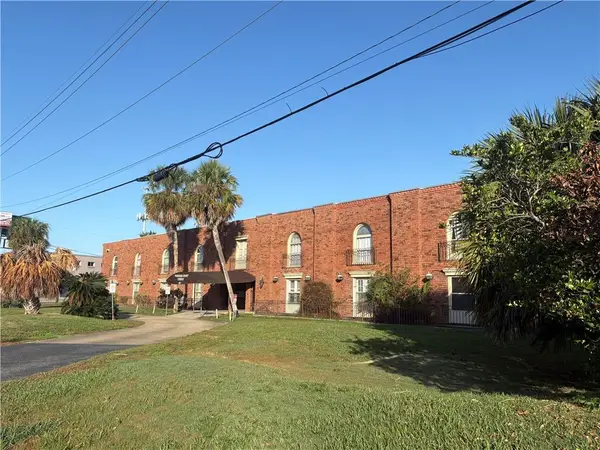 $95,000Active3 beds 2 baths1,054 sq. ft.
$95,000Active3 beds 2 baths1,054 sq. ft.6901 Veterans Boulevard #86, Metairie, LA 70003
MLS# 2535589Listed by: CENTURY 21 J. CARTER & COMPANY - New
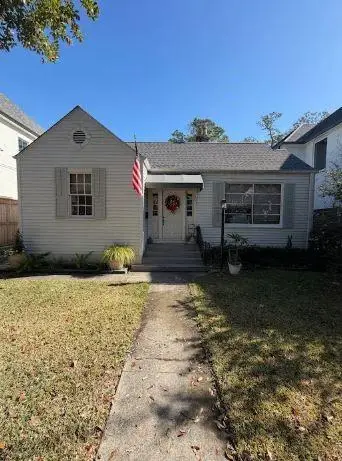 $730,000Active2 beds 1 baths950 sq. ft.
$730,000Active2 beds 1 baths950 sq. ft.321 Atherton Drive, Metairie, LA 70005
MLS# 2535196Listed by: BORROUSO REALTY - New
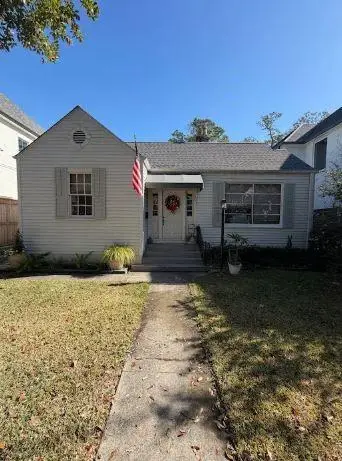 $730,000Active2 beds 1 baths950 sq. ft.
$730,000Active2 beds 1 baths950 sq. ft.321 Atherton Drive, Metairie, LA 70005
MLS# NO2535196Listed by: BORROUSO REALTY - New
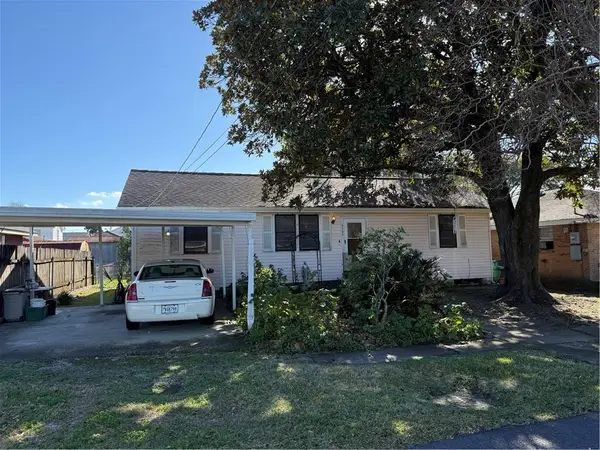 $174,000Active4 beds 2 baths1,371 sq. ft.
$174,000Active4 beds 2 baths1,371 sq. ft.4306 Stockton Street, Metairie, LA 70001
MLS# 2535532Listed by: UNITED REAL ESTATE PARTNERS - New
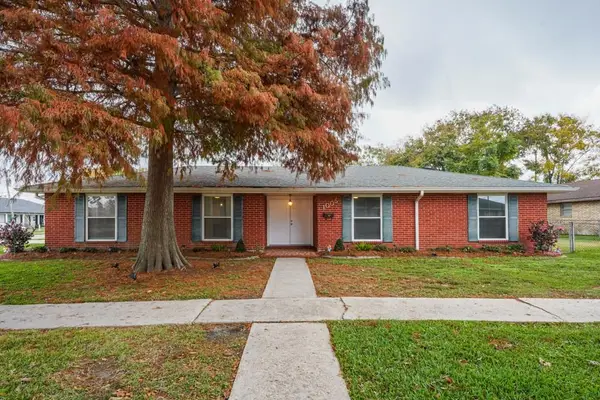 $349,000Active3 beds 2 baths1,774 sq. ft.
$349,000Active3 beds 2 baths1,774 sq. ft.1005 Minnesota Avenue, Kenner, LA 70062
MLS# 2535319Listed by: RE/MAX LIVING
