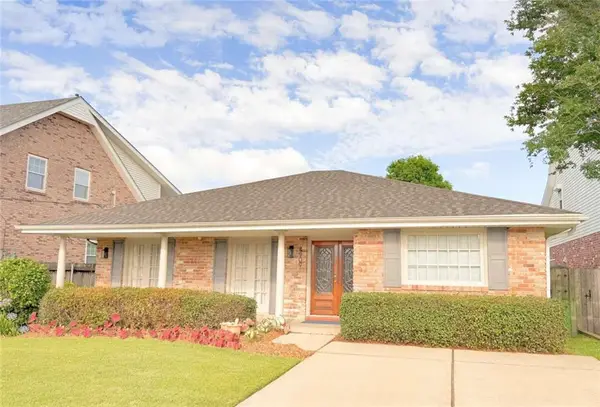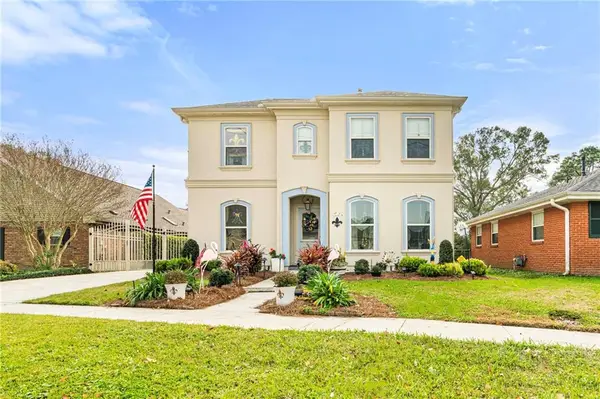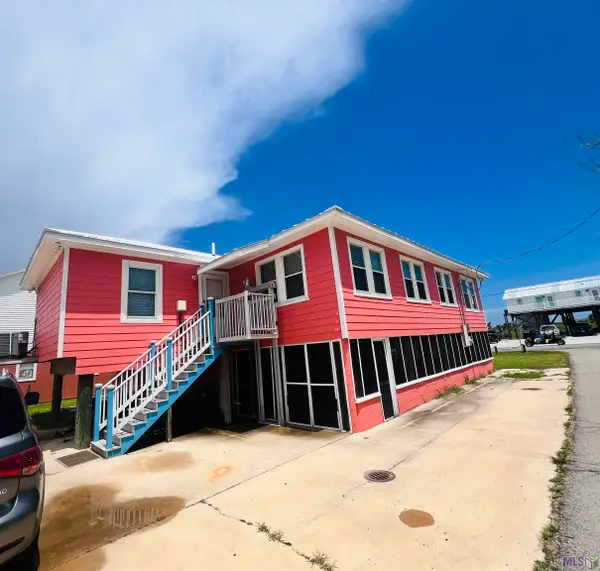2001 Taft Park, Metairie, LA 70001
Local realty services provided by:Better Homes and Gardens Real Estate Rhodes Realty
2001 Taft Park,Metairie, LA 70001
$325,000Last list price
- 3 Beds
- 2 Baths
- - sq. ft.
- Single family
- Sold
Listed by: annie taylor
Office: compass garden district (latt18)
MLS#:2525851
Source:LA_GSREIN
Sorry, we are unable to map this address
Price summary
- Price:$325,000
About this home
An exceptional opportunity in the heart of Metairie, this updated corner-lot home beautifully combines comfort, style, and convenience. Ideally located just off West Napoleon Avenue with quick access to Severn Ave, N Causeway, and I-10, you’re moments from shopping, dining, and all that Metairie has to offer—plus a quick and easy commute to the city.
Inside, natural light fills every space—porcelain tile runs throughout the open living areas, paired with soft, airy paint tones that create an inviting feel. The kitchen features white shaker cabinetry, an island perfect for gathering, stainless steel appliances, and backsplash that extends to the ceiling for an elevated touch. The layout flows effortlessly, making it easy to entertain or simply enjoy everyday living.
The primary suite includes an ensuite bath for comfort and privacy. The additional bedrooms are filled with natural light and feature thoughtful details like arched windows and generous closet space, all conveniently located near the second full bathroom. French doors off the living area open to a concrete patio—perfect for outdoor dining or relaxing, or entertaining. Beyond that, the home offers additional gravel parking with a unique rear yard access setup, ideal for a boat or extra storage- a coveted find. An attached garage provides more parking and storage options.
With its rare corner-lot positioning, tasteful and elevated updates, rear yard access, and thoughtful layout, this home delivers both charm and easy living in one of Metairie’s most convenient locations.
Contact an agent
Home facts
- Year built:1967
- Listing ID #:2525851
- Added:190 day(s) ago
- Updated:January 24, 2026 at 08:00 AM
Rooms and interior
- Bedrooms:3
- Total bathrooms:2
- Full bathrooms:2
Heating and cooling
- Cooling:1 Unit, Central Air
- Heating:Heating
Structure and exterior
- Roof:Asphalt, Shingle
- Year built:1967
Utilities
- Water:Public
- Sewer:Public Sewer
Finances and disclosures
- Price:$325,000
New listings near 2001 Taft Park
- New
 $250,000Active3 beds 1 baths1,460 sq. ft.
$250,000Active3 beds 1 baths1,460 sq. ft.709 Jade Avenue, Metairie, LA 70003
MLS# 2539621Listed by: NOLA LIVING REALTY - New
 $280,000Active3 beds 2 baths1,667 sq. ft.
$280,000Active3 beds 2 baths1,667 sq. ft.2805 Elizabeth Street, Metairie, LA 70003
MLS# 2539565Listed by: LEILA PEREZ REALTY - New
 $465,000Active3 beds 2 baths1,956 sq. ft.
$465,000Active3 beds 2 baths1,956 sq. ft.4909 Kennedy Street, Metairie, LA 70006
MLS# 2539777Listed by: CONGRESS REALTY, INC. - Open Tue, 11am to 1pmNew
 $295,000Active3 beds 2 baths1,395 sq. ft.
$295,000Active3 beds 2 baths1,395 sq. ft.828 Calvert Street, Metairie, LA 70001
MLS# 2538636Listed by: KELLER WILLIAMS REALTY 455-0100 - New
 $295,000Active3 beds 2 baths1,395 sq. ft.
$295,000Active3 beds 2 baths1,395 sq. ft.828 Calvert Street, Metairie, LA 70001
MLS# NO2538636Listed by: KELLER WILLIAMS REALTY 455-0100 - New
 $435,000Active2 beds 2 baths1,670 sq. ft.
$435,000Active2 beds 2 baths1,670 sq. ft.532 Beverly Garden Drive, Metairie, LA 70001
MLS# 2538215Listed by: KELLER WILLIAMS REALTY NEW ORLEANS - Open Sat, 12 to 2pmNew
 $480,000Active4 beds 3 baths2,408 sq. ft.
$480,000Active4 beds 3 baths2,408 sq. ft.4417 Pike Drive, Metairie, LA 70003
MLS# 2539352Listed by: REVE, REALTORS - New
 $550,000Active3 beds 3 baths2,023 sq. ft.
$550,000Active3 beds 3 baths2,023 sq. ft.4504 Ithaca Street, Metairie, LA 70006
MLS# 2539668Listed by: HOSPITALITY REALTY  $475,000Active4 beds 4 baths1,650 sq. ft.
$475,000Active4 beds 4 baths1,650 sq. ft.2397 Highway 1 #A & B, Grand Isle, LA 70358
MLS# BY2024000706Listed by: COASTAL REALTY GROUP $299,000Active4 beds 3 baths1,650 sq. ft.
$299,000Active4 beds 3 baths1,650 sq. ft.3513 Highway 1, Grand Isle, LA 70358
MLS# BY2025014875Listed by: COASTAL REALTY GROUP
