2008 Taft Park, Metairie, LA 70001
Local realty services provided by:Better Homes and Gardens Real Estate Rhodes Realty
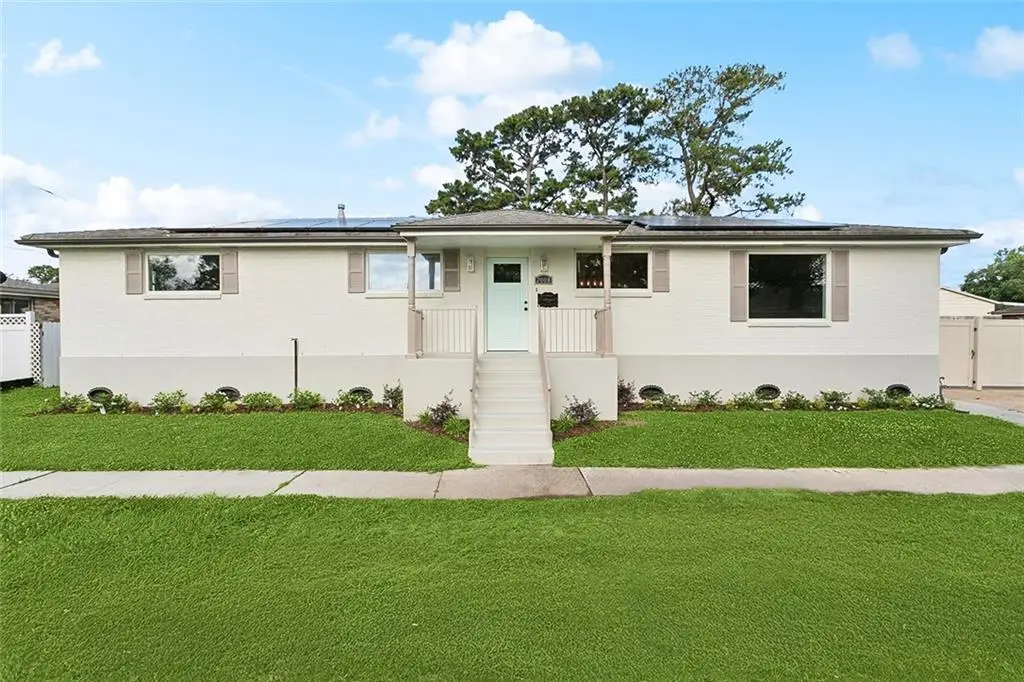
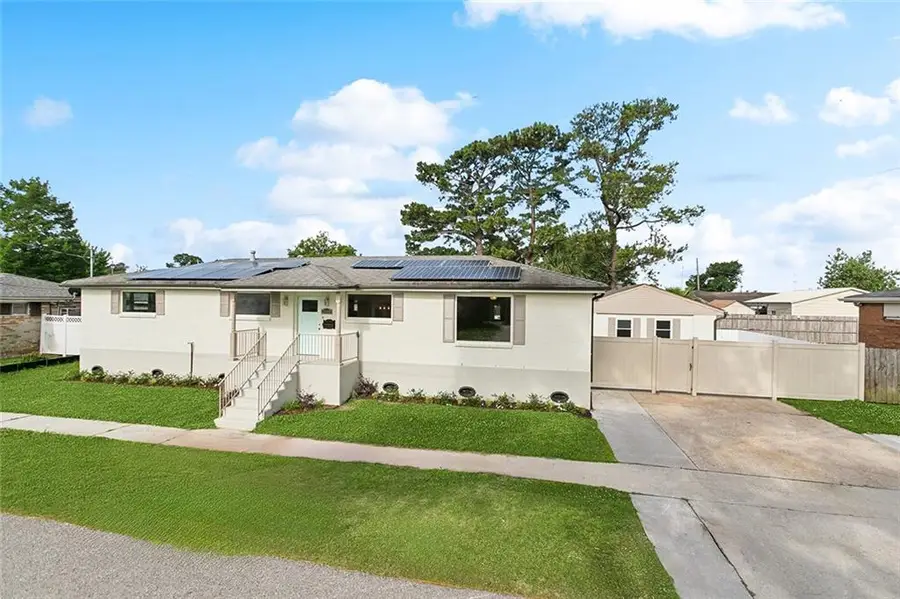

2008 Taft Park,Metairie, LA 70001
$320,000
- 4 Beds
- 3 Baths
- 1,348 sq. ft.
- Multi-family
- Active
Listed by:tony bertucci
Office:nola living realty
MLS#:2503375
Source:LA_CLBOR
Price summary
- Price:$320,000
- Price per sq. ft.:$237.39
About this home
This beautifully renovated property offers the rare opportunity to own a multi-family setup in an R1-zoned area, featuring a fully updated main home plus a detached, grandfathered-in mother-in-law suite—ideal for maximizing rental income or multi-generational living. The main residence boasts 3 spacious bedrooms and 1.5 updated bathrooms. Flooded with natural light through new energy-efficient vinyl windows, the interior features brand-new flooring in common areas, fresh paint throughout, and a modern kitchen outfitted with granite countertops, stainless steel appliances, stylish backsplash, and solid wood cabinetry. A charming sunroom flows into a large covered deck overlooking a massive fenced backyard. The 550 sq ft detached suite—not included in the main home’s square footage—has been fully renovated and includes a full kitchen, living room, bedroom, and bathroom. This unit is currently projected to generate $1,000–$1,200/month in rental income, providing a substantial return for investors or offsetting mortgage costs for owner-occupants. Key features include: foundation professionally shored with lifetime warranty, new PVC plumbing system, solar panels for reduced energy costs, and off-street parking for up to six vehicles.
Whether you're an investor seeking strong rental income or a homeowner looking for built-in value and flexibility, this property delivers on all fronts.
Contact an agent
Home facts
- Year built:1979
- Listing Id #:2503375
- Added:82 day(s) ago
- Updated:August 14, 2025 at 03:03 PM
Rooms and interior
- Bedrooms:4
- Total bathrooms:3
- Full bathrooms:2
- Half bathrooms:1
- Living area:1,348 sq. ft.
Heating and cooling
- Cooling:Central Air
- Heating:Central, Heating
Structure and exterior
- Roof:Shingle
- Year built:1979
- Building area:1,348 sq. ft.
Utilities
- Water:Public
- Sewer:Public Sewer
Finances and disclosures
- Price:$320,000
- Price per sq. ft.:$237.39
New listings near 2008 Taft Park
- New
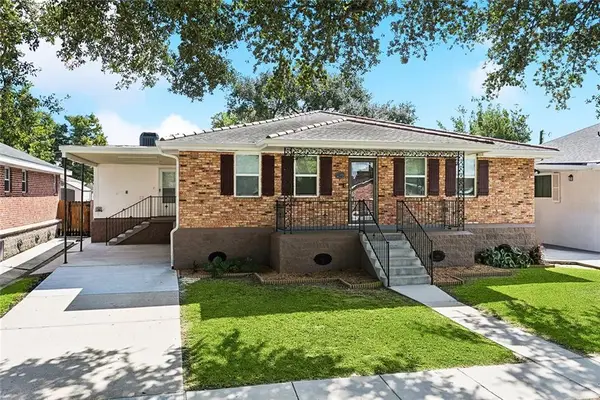 $305,000Active3 beds 2 baths1,719 sq. ft.
$305,000Active3 beds 2 baths1,719 sq. ft.2109 Airline Park Boulevard, Metairie, LA 70003
MLS# 2516893Listed by: CENTURY 21 J. CARTER & COMPANY - New
 $394,000Active4 beds 3 baths1,899 sq. ft.
$394,000Active4 beds 3 baths1,899 sq. ft.4116 Haring Road, Metairie, LA 70006
MLS# 2516895Listed by: KELLER WILLIAMS REALTY 455-0100 - Open Sat, 2 to 4pmNew
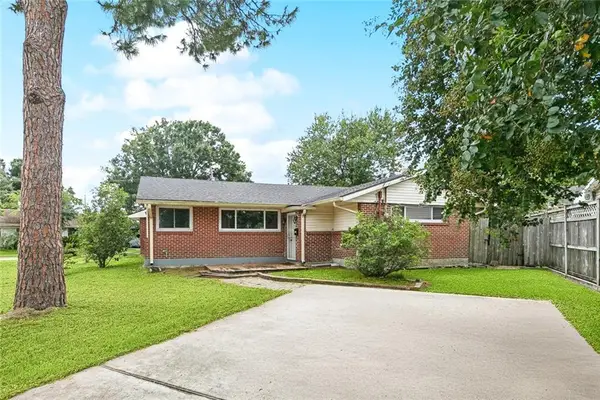 $248,000Active4 beds 3 baths1,900 sq. ft.
$248,000Active4 beds 3 baths1,900 sq. ft.2400 Green Acres Road, Metairie, LA 70003
MLS# 2516798Listed by: KELLER WILLIAMS REALTY NEW ORLEANS - New
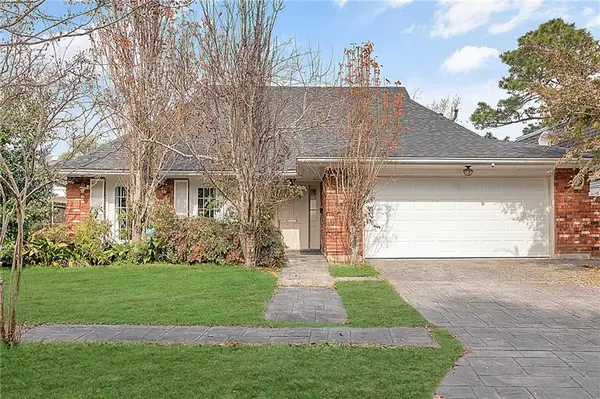 $307,000Active3 beds 2 baths2,223 sq. ft.
$307,000Active3 beds 2 baths2,223 sq. ft.3713 Jean Place, Metairie, LA 70002
MLS# 2516819Listed by: REALTY ONE GROUP IMMOBILIA - Open Sun, 12 to 2pmNew
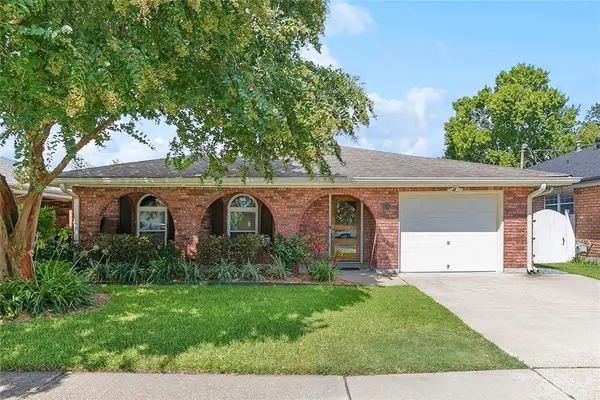 $350,000Active3 beds 2 baths1,708 sq. ft.
$350,000Active3 beds 2 baths1,708 sq. ft.4700 Lake Como Drive, Metairie, LA 70006
MLS# 2516700Listed by: UNITED REAL ESTATE PARTNERS, LLC - New
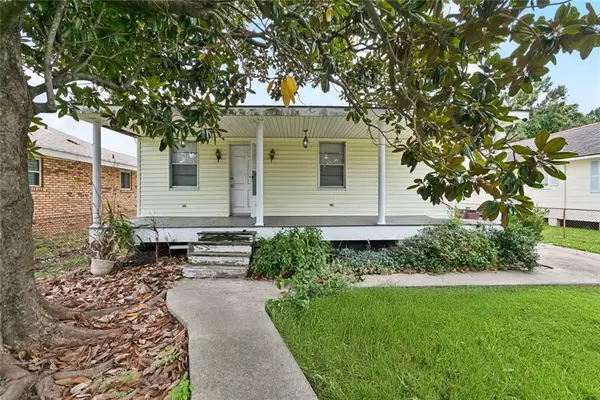 $185,000Active4 beds 2 baths1,327 sq. ft.
$185,000Active4 beds 2 baths1,327 sq. ft.3830 Roman Street, Metairie, LA 70001
MLS# 2516532Listed by: NOLA LIVING REALTY 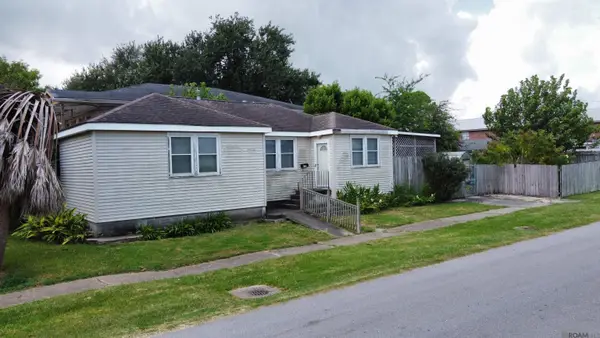 $150,000Pending3 beds 2 baths1,239 sq. ft.
$150,000Pending3 beds 2 baths1,239 sq. ft.2920 Lake Villa Dr, Metairie, LA 70002
MLS# 2025015051Listed by: THE MARKET REAL ESTATE CO- Open Sun, 1 to 2:30pmNew
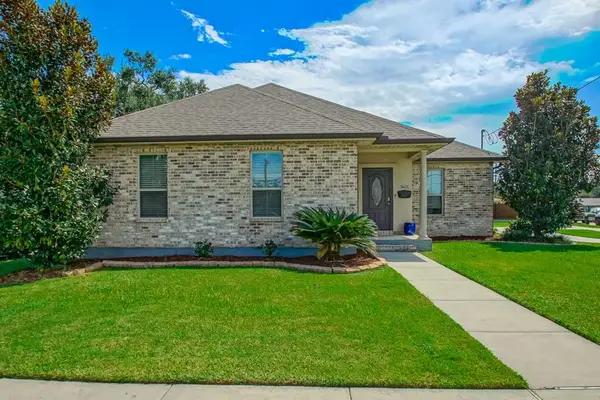 $445,000Active3 beds 2 baths1,780 sq. ft.
$445,000Active3 beds 2 baths1,780 sq. ft.3601 Green Acres Road, Metairie, LA 70003
MLS# 2516469Listed by: RE/MAX N.O. PROPERTIES - New
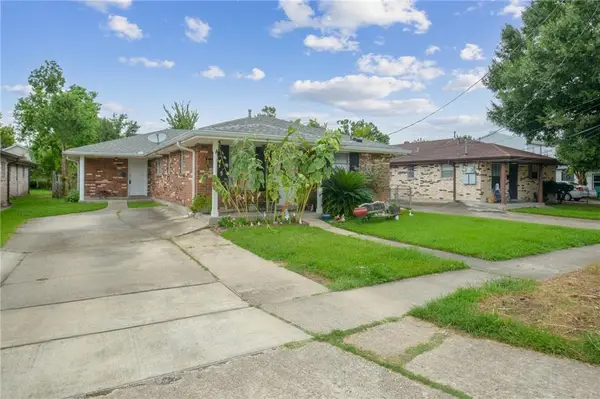 $325,000Active5 beds 3 baths2,208 sq. ft.
$325,000Active5 beds 3 baths2,208 sq. ft.4817 19 Zenith Street, Metairie, LA 70001
MLS# 2516654Listed by: TCK REALTY LLC - Open Sat, 12 to 2pmNew
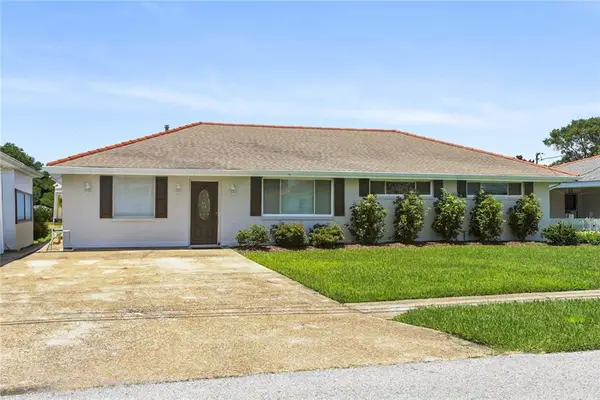 $379,000Active3 beds 2 baths1,549 sq. ft.
$379,000Active3 beds 2 baths1,549 sq. ft.1913 Poplar Street, Metairie, LA 70005
MLS# 2515388Listed by: KELLER WILLIAMS REALTY 455-0100

