210 E Maple Ridge Drive, Metairie, LA 70001
Local realty services provided by:Better Homes and Gardens Real Estate Lindsey Realty
210 E Maple Ridge Drive,Metairie, LA 70001
$1,129,000
- 4 Beds
- 4 Baths
- 3,087 sq. ft.
- Single family
- Active
Listed by: julie varisco, karen prieur
Office: prieur properties, llc.
MLS#:2529896
Source:LA_GSREIN
Price summary
- Price:$1,129,000
- Price per sq. ft.:$322.57
About this home
Immaculate 4-bedroom, 3.5 bath custom home in quiet Old Metairie neighborhood is an instant showstopper! The classic white-on-white palette and floor-to-ceiling windows bathe the interior in light and create a fresh, modern look. Enter through double glass doors into a foyer with soaring ceilings. The light-filled dining room is well-suited for formal entertaining. The impressive kitchen blends warm wood and crisp white, featuring Misterio quartz countertops and island, top-line stainless appliances integrated with custom cabinetry, and a butler’s pantry with wine fridge and pantry storage. The adjacent breakfast room is perfect for everyday dining. The open living room centers on a stucco, ventless gas fireplace flanked by custom built-ins and floating shelves and opens directly onto the outdoor terrace for seamless indoor-outdoor living. The outdoor space boasts a Blaze grill with side burner, refrigerator and sink, a custom firepit, and a dedicated crawfish pad with drain. A mudroom and home office add practical organization. Upstairs, the elegant primary suite features a luxurious bath and large walk-in closet. Three additional bedrooms with ample closets, two full baths, and a spacious laundry room complete the second floor. The attached garage includes overhead storage, wall organization, and shelving. Additional highlights: 10' ceilings up and down, custom lighting and motorized shades throughout, security system with five exterior cameras, subsurface drainage, exterior lighting, and more.
Contact an agent
Home facts
- Year built:2018
- Listing ID #:2529896
- Added:91 day(s) ago
- Updated:February 12, 2026 at 05:50 AM
Rooms and interior
- Bedrooms:4
- Total bathrooms:4
- Full bathrooms:3
- Half bathrooms:1
- Living area:3,087 sq. ft.
Heating and cooling
- Cooling:2 Units, Central Air
- Heating:Central, Heating, Multiple Heating Units
Structure and exterior
- Roof:Asphalt, Shingle
- Year built:2018
- Building area:3,087 sq. ft.
- Lot area:0.11 Acres
Utilities
- Water:Public
- Sewer:Public Sewer
Finances and disclosures
- Price:$1,129,000
- Price per sq. ft.:$322.57
New listings near 210 E Maple Ridge Drive
- New
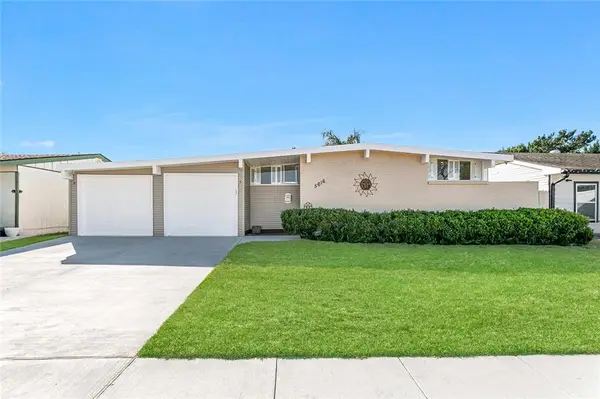 $299,000Active3 beds 2 baths1,200 sq. ft.
$299,000Active3 beds 2 baths1,200 sq. ft.5616 Morton Street, Metairie, LA 70003
MLS# 2541043Listed by: NOLA LIVING REALTY - New
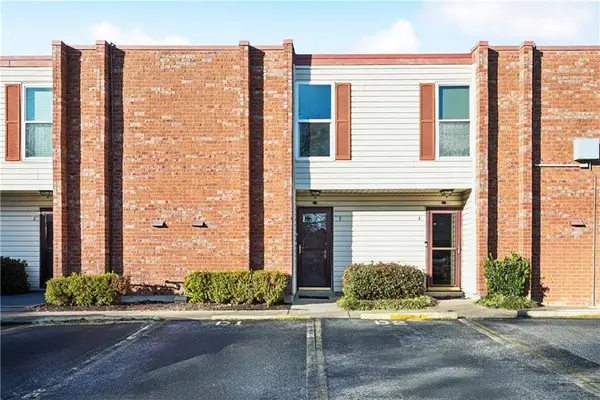 $99,000Active2 beds 2 baths1,008 sq. ft.
$99,000Active2 beds 2 baths1,008 sq. ft.1401 Lake Avenue #D3, Metairie, LA 70005
MLS# 2541355Listed by: RE/MAX AFFILIATES - New
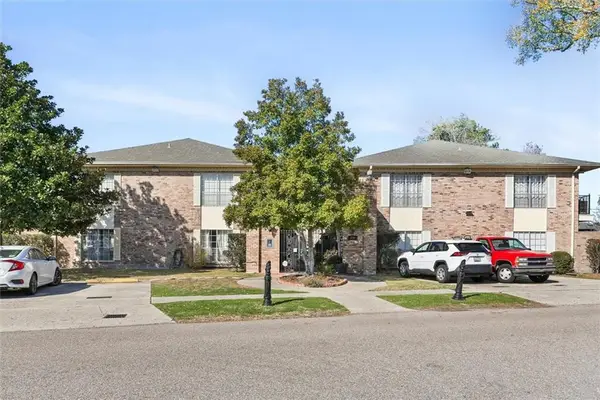 $228,000Active2 beds 2 baths1,325 sq. ft.
$228,000Active2 beds 2 baths1,325 sq. ft.4509 Shaw Street #204, Metairie, LA 70001
MLS# 2542437Listed by: COMPASS KENNER (LATT30) - New
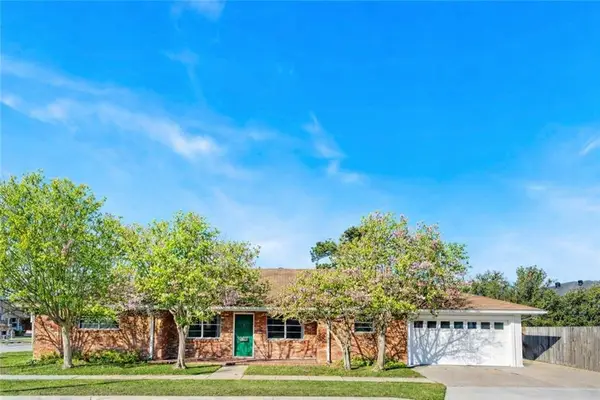 $309,000Active5 beds 3 baths2,084 sq. ft.
$309,000Active5 beds 3 baths2,084 sq. ft.601 Focis Street, Metairie, LA 70005
MLS# 2537191Listed by: COMPASS GARDEN DISTRICT (LATT18) - New
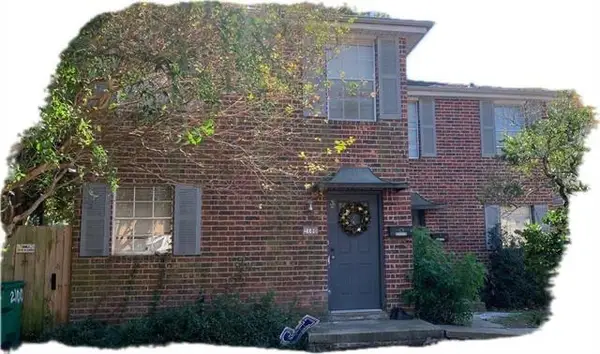 $349,000Active3 beds 3 baths3,600 sq. ft.
$349,000Active3 beds 3 baths3,600 sq. ft.2100 02 Caswell Lane, Metairie, LA 70001
MLS# 2541603Listed by: RE/MAX AFFILIATES - New
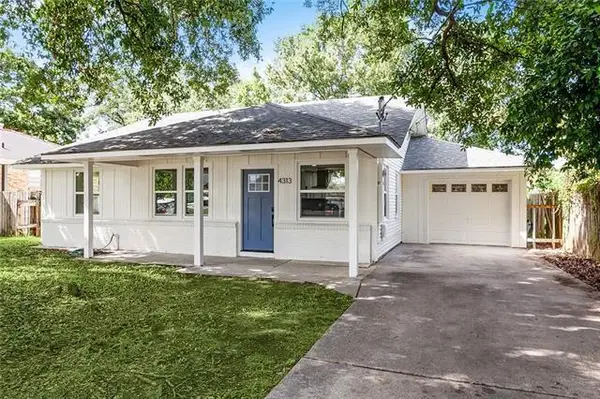 $320,000Active3 beds 2 baths1,360 sq. ft.
$320,000Active3 beds 2 baths1,360 sq. ft.4313 Lenora Street, Metairie, LA 70001
MLS# 2542359Listed by: RE/MAX LIVING - New
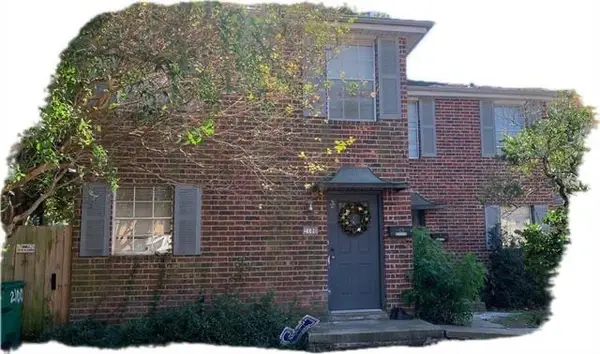 $349,000Active-- beds -- baths3,600 sq. ft.
$349,000Active-- beds -- baths3,600 sq. ft.2100-02 Caswell Lane, Metairie, LA 70001
MLS# NO2541603Listed by: RE/MAX AFFILIATES - New
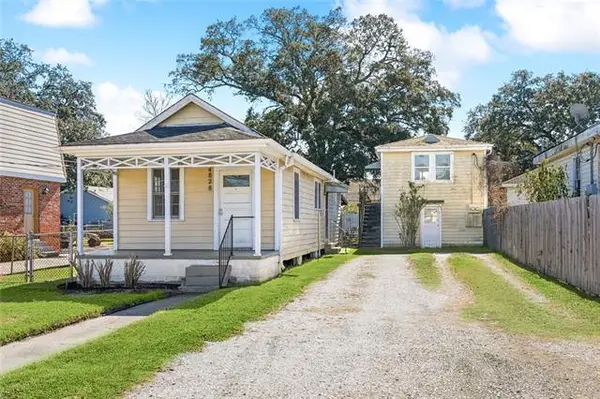 $299,000Active-- beds -- baths2,083 sq. ft.
$299,000Active-- beds -- baths2,083 sq. ft.4828-30 Condor Avenue, Metairie, LA 70001
MLS# NO2542149Listed by: PRIEUR PROPERTIES, LLC - New
 $574,950Active4 beds 2 baths2,341 sq. ft.
$574,950Active4 beds 2 baths2,341 sq. ft.1800 Richland, Metairie, LA 70001
MLS# 2026002478Listed by: SHIRLEY KIRBY & ASSOCIATES - New
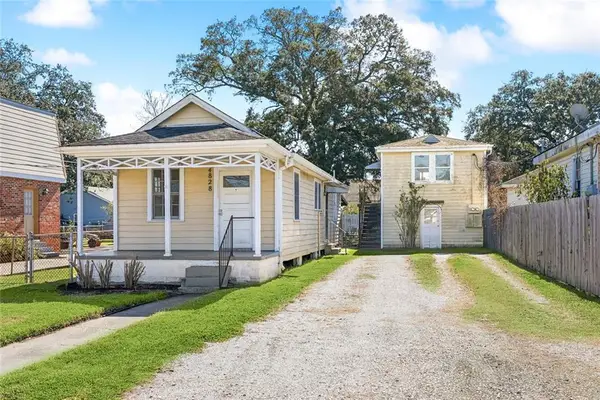 $299,000Active2 beds 2 baths2,083 sq. ft.
$299,000Active2 beds 2 baths2,083 sq. ft.4828 30 Condor Avenue, Metairie, LA 70001
MLS# 2542149Listed by: PRIEUR PROPERTIES, LLC

