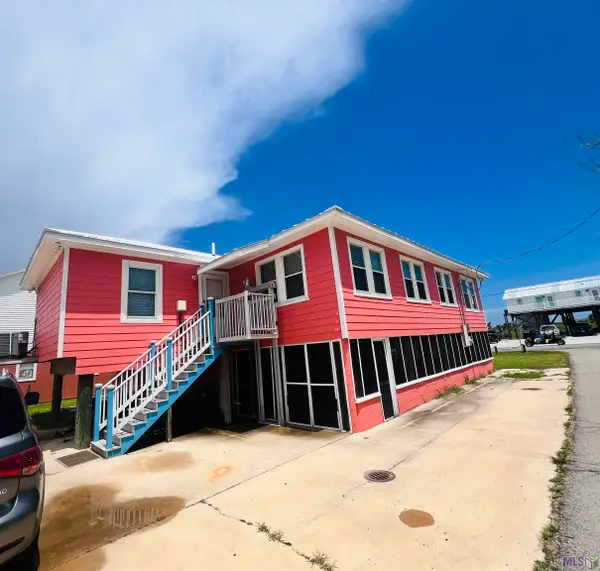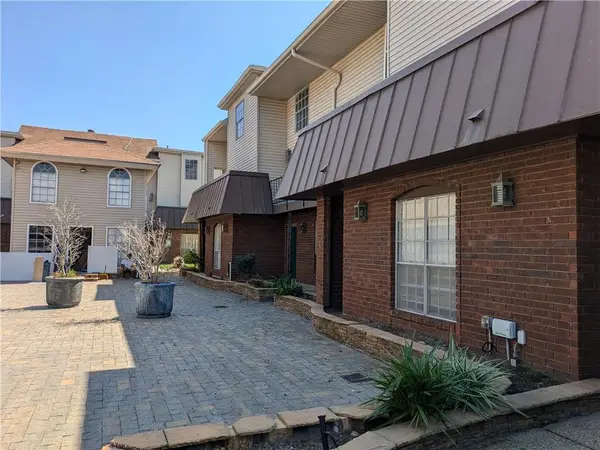224 Glendale Drive, Metairie, LA 70001
Local realty services provided by:Better Homes and Gardens Real Estate Rhodes Realty
224 Glendale Drive,Metairie, LA 70001
$2,295,000
- 6 Beds
- 7 Baths
- 4,734 sq. ft.
- Single family
- Active
Listed by: sam solomon
Office: re/max n.o. properties
MLS#:2499035
Source:LA_GSREIN
Price summary
- Price:$2,295,000
- Price per sq. ft.:$439.49
About this home
Incredible presale opportunity in the heart of Old Metairie! Located on a beautiful, tree-lined block of Glendale Drive, just steps from Metairie Rd’s shops and restaurants, this luxury 6-bedroom, 6.5-bath home offers an exceptional floorplan and prime location. Designed for today’s lifestyle, the home features a first-floor primary suite, separate study, elevator-ready layout, 11' ceilings downstairs and 10' ceilings upstairs, custom cabinetry throughout, a chef’s kitchen with an oversized island, two laundry rooms (up and down), a one-car garage, and an outdoor kitchen overlooking the spacious backyard. The rear yard offers plenty of room for a future pool, creating the perfect setting for outdoor entertaining and relaxation. Located in desirable Flood Zone X for added peace of mind. Presale opportunity available! Customize your finishes, tailor design elements, or work with the builder to create a truly custom home — a rare chance to build your dream in one of Old Metairie’s most coveted neighborhoods. Owner/Agent
Contact an agent
Home facts
- Year built:2025
- Listing ID #:2499035
- Added:268 day(s) ago
- Updated:January 23, 2026 at 05:48 PM
Rooms and interior
- Bedrooms:6
- Total bathrooms:7
- Full bathrooms:6
- Half bathrooms:1
- Living area:4,734 sq. ft.
Heating and cooling
- Cooling:2 Units, Central Air
- Heating:Central, Heating, Multiple Heating Units
Structure and exterior
- Roof:Asphalt, Shingle
- Year built:2025
- Building area:4,734 sq. ft.
- Lot area:0.14 Acres
Utilities
- Water:Public
- Sewer:Public Sewer
Finances and disclosures
- Price:$2,295,000
- Price per sq. ft.:$439.49
New listings near 224 Glendale Drive
 $475,000Active4 beds 4 baths1,650 sq. ft.
$475,000Active4 beds 4 baths1,650 sq. ft.2397 Highway 1 #A & B, Grand Isle, LA 70358
MLS# BY2024000706Listed by: COASTAL REALTY GROUP $299,000Active4 beds 3 baths1,650 sq. ft.
$299,000Active4 beds 3 baths1,650 sq. ft.3513 Highway 1, Grand Isle, LA 70358
MLS# BY2025014875Listed by: COASTAL REALTY GROUP $149,000Active2 beds 2 baths961 sq. ft.
$149,000Active2 beds 2 baths961 sq. ft.4617 Yale Street #B, Metairie, LA 70006
MLS# NO2447456Listed by: INVESTORS' REALTY $149,000Active2 beds 2 baths961 sq. ft.
$149,000Active2 beds 2 baths961 sq. ft.4617 Yale Street #C, Metairie, LA 70006
MLS# NO2447648Listed by: INVESTORS' REALTY $84,000Active2 beds 2 baths1,020 sq. ft.
$84,000Active2 beds 2 baths1,020 sq. ft.2509 Giuffrias Avenue #621, Metairie, LA 70001
MLS# NO2473819Listed by: PRIME REAL ESTATE PARTNERS, LLC $99,500Active1 beds 1 baths672 sq. ft.
$99,500Active1 beds 1 baths672 sq. ft.2109 Manson Drive #10, Metairie, LA 70001
MLS# NO2489742Listed by: WATERMARK REALTY, LLC $152,000Active2 beds 2 baths1,120 sq. ft.
$152,000Active2 beds 2 baths1,120 sq. ft.604 Clearview Parkway #201, Metairie, LA 70001
MLS# NO2497601Listed by: COMPASS KENNER (LATT30) $359,000Active3 beds 3 baths2,200 sq. ft.
$359,000Active3 beds 3 baths2,200 sq. ft.719 N Turnbull Drive, Metairie, LA 70001
MLS# NO2497695Listed by: CRANE REALTORS $147,000Active2 beds 2 baths1,175 sq. ft.
$147,000Active2 beds 2 baths1,175 sq. ft.2708 Whitney Place #812, Metairie, LA 70002
MLS# NO2502667Listed by: COMPASS KENNER (LATT30) $149,900Active2 beds 2 baths1,175 sq. ft.
$149,900Active2 beds 2 baths1,175 sq. ft.2700 Whitney Place #826, Metairie, LA 70002
MLS# NO2506447Listed by: NOLA REAL ESTATE 4-U, LLC
