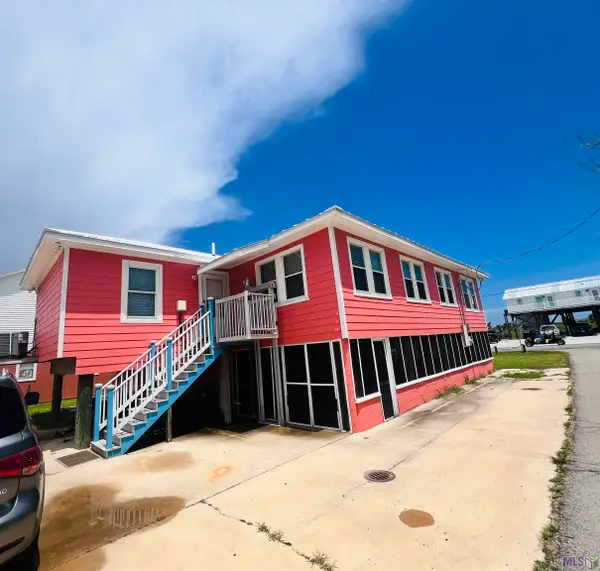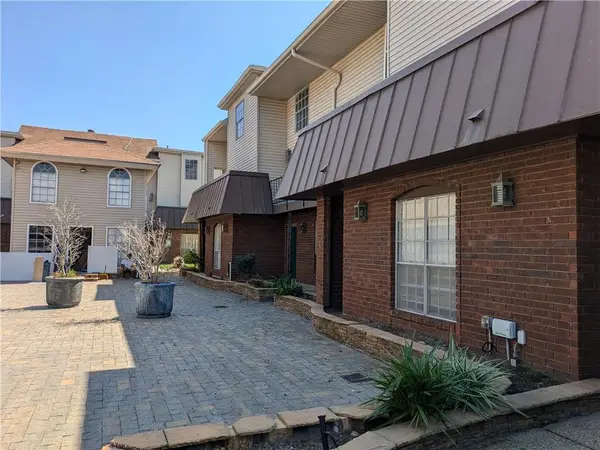245 Glenwood Drive, Metairie, LA 70005
Local realty services provided by:Better Homes and Gardens Real Estate Lindsey Realty
245 Glenwood Drive,Metairie, LA 70005
$2,249,000
- 6 Beds
- 5 Baths
- 4,461 sq. ft.
- Single family
- Active
Listed by: david claus
Office: century 21 j. carter & company
MLS#:2538634
Source:LA_GSREIN
Price summary
- Price:$2,249,000
- Price per sq. ft.:$448.54
About this home
Located in the highly sought after Old Metairie neighborhood, this new construction home blends timeless design with modern luxury. The exterior offers exceptional curb appeal, complete with off-street parking and a garage. A dramatic 16-foot front door entry featuring a 10-foot door topped by a 6-foot transom window—floods the foyer with light and highlights a beautifully illuminated curved staircase.
Inside, soaring 12-foot ceilings and elegant arches create a sense of openness and sophistication. The primary suite is conveniently located downstairs. The spa-like primary bath connects to a massive walk-in closet with a stackable washer and dryer for added convenience.
The gourmet kitchen features a hidden pantry that opens into a fully appointed secondary pantry with cabinetry. Under-cabinet and toe-kick lighting add a warm, inviting glow. The dining room overlooks a custom, climate-controlled wine room with glass doors. Expansive 10-foot sliding doors lead to a rear porch with a built-in outdoor kitchen perfect for entertaining.
This 6-bedroom, 4.5-bath home includes an office and offers plenty of space upstairs with five additional bedrooms, three bathrooms, a laundry room, and a loft.
Contact an agent
Home facts
- Year built:2025
- Listing ID #:2538634
- Added:163 day(s) ago
- Updated:January 23, 2026 at 05:49 PM
Rooms and interior
- Bedrooms:6
- Total bathrooms:5
- Full bathrooms:4
- Half bathrooms:1
- Living area:4,461 sq. ft.
Heating and cooling
- Cooling:Central Air
- Heating:Central, Heating
Structure and exterior
- Roof:Shingle
- Year built:2025
- Building area:4,461 sq. ft.
Utilities
- Water:Public
- Sewer:Public Sewer
Finances and disclosures
- Price:$2,249,000
- Price per sq. ft.:$448.54
New listings near 245 Glenwood Drive
 $475,000Active4 beds 4 baths1,650 sq. ft.
$475,000Active4 beds 4 baths1,650 sq. ft.2397 Highway 1 #A & B, Grand Isle, LA 70358
MLS# BY2024000706Listed by: COASTAL REALTY GROUP $299,000Active4 beds 3 baths1,650 sq. ft.
$299,000Active4 beds 3 baths1,650 sq. ft.3513 Highway 1, Grand Isle, LA 70358
MLS# BY2025014875Listed by: COASTAL REALTY GROUP $149,000Active2 beds 2 baths961 sq. ft.
$149,000Active2 beds 2 baths961 sq. ft.4617 Yale Street #B, Metairie, LA 70006
MLS# NO2447456Listed by: INVESTORS' REALTY $149,000Active2 beds 2 baths961 sq. ft.
$149,000Active2 beds 2 baths961 sq. ft.4617 Yale Street #C, Metairie, LA 70006
MLS# NO2447648Listed by: INVESTORS' REALTY $84,000Active2 beds 2 baths1,020 sq. ft.
$84,000Active2 beds 2 baths1,020 sq. ft.2509 Giuffrias Avenue #621, Metairie, LA 70001
MLS# NO2473819Listed by: PRIME REAL ESTATE PARTNERS, LLC $99,500Active1 beds 1 baths672 sq. ft.
$99,500Active1 beds 1 baths672 sq. ft.2109 Manson Drive #10, Metairie, LA 70001
MLS# NO2489742Listed by: WATERMARK REALTY, LLC $152,000Active2 beds 2 baths1,120 sq. ft.
$152,000Active2 beds 2 baths1,120 sq. ft.604 Clearview Parkway #201, Metairie, LA 70001
MLS# NO2497601Listed by: COMPASS KENNER (LATT30) $359,000Active3 beds 3 baths2,200 sq. ft.
$359,000Active3 beds 3 baths2,200 sq. ft.719 N Turnbull Drive, Metairie, LA 70001
MLS# NO2497695Listed by: CRANE REALTORS $147,000Active2 beds 2 baths1,175 sq. ft.
$147,000Active2 beds 2 baths1,175 sq. ft.2708 Whitney Place #812, Metairie, LA 70002
MLS# NO2502667Listed by: COMPASS KENNER (LATT30) $149,900Active2 beds 2 baths1,175 sq. ft.
$149,900Active2 beds 2 baths1,175 sq. ft.2700 Whitney Place #826, Metairie, LA 70002
MLS# NO2506447Listed by: NOLA REAL ESTATE 4-U, LLC
