2612 Labarre Lane, Metairie, LA 70001
Local realty services provided by:Better Homes and Gardens Real Estate Rhodes Realty
2612 Labarre Lane,Metairie, LA 70001
$1,575,000
- 5 Beds
- 5 Baths
- 6,107 sq. ft.
- Single family
- Active
Listed by:shaun mccarthy
Office:mccarthy group realtors
MLS#:NO2509207
Source:LA_RAAMLS
Price summary
- Price:$1,575,000
- Price per sq. ft.:$220.9
About this home
Tucked away on the private and picturesque Labarre Lane, this stunning custom-built Acadian home offers timeless charm and modern comfort on an oversized lot. A welcoming front and rear porch set the tone for gracious Southern living. A hand-carved staircase adds an elegant focal point to the entry, while a second staircase offers convenient access to the upper floors. The main floor features a Grand Study, formal Living and Dining Rooms, an open floor plan, and a spacious Family Room with a cozy fireplace and wall to wall windows for lots of natural light. The well-appointed kitchen includes stainless steel appliances, granite countertops, and flows seamlessly into a bright, window-lined Breakfast Room. Upstairs, you'll find a generous Primary Suite with vaulted ceilings, along with three additional bedrooms, including spacious children's rooms adorned with hand-painted walls and cozy reading lofts--perfect for creativity and relaxation. The third floor boasts a fifth bedroom and an expansive Gameroom spanning over 600 square feet--perfect for entertaining, media, or play. Additional highlights include a two-car garage and a thoughtfully designed layout ideal for both everyday living and hosting. This is a rare opportunity to own a beautifully crafted home in one of the area's most secluded and sought-after neighborhoods.
Contact an agent
Home facts
- Year built:1995
- Listing ID #:NO2509207
- Added:9 day(s) ago
- Updated:October 09, 2025 at 03:35 PM
Rooms and interior
- Bedrooms:5
- Total bathrooms:5
- Full bathrooms:4
- Half bathrooms:1
- Living area:6,107 sq. ft.
Heating and cooling
- Cooling:Central Air, Multi Units
- Heating:Central Heat
Structure and exterior
- Roof:Composition
- Year built:1995
- Building area:6,107 sq. ft.
- Lot area:0.22 Acres
Finances and disclosures
- Price:$1,575,000
- Price per sq. ft.:$220.9
New listings near 2612 Labarre Lane
- New
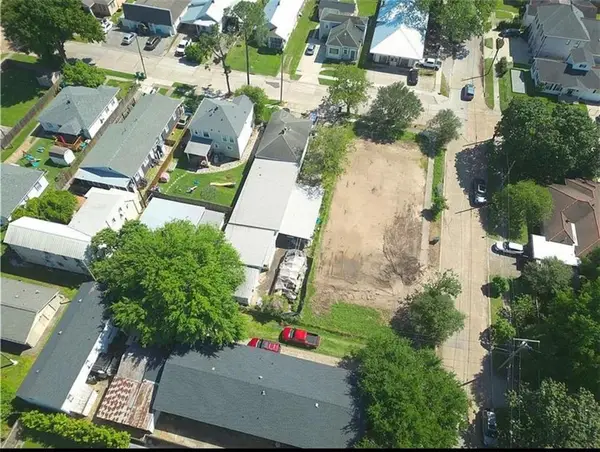 $424,900Active0 Acres
$424,900Active0 Acres1621 Hesiod Street, Metairie, LA 70005
MLS# NO2525115Listed by: HOMESMART REALTY SOUTH - New
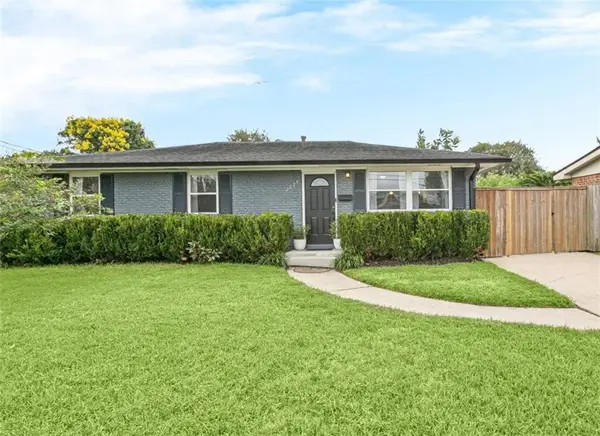 $259,900Active3 beds 2 baths1,129 sq. ft.
$259,900Active3 beds 2 baths1,129 sq. ft.2529 Michigan Avenue, Metairie, LA 70003
MLS# NO2525602Listed by: HOMESMART REALTY SOUTH - New
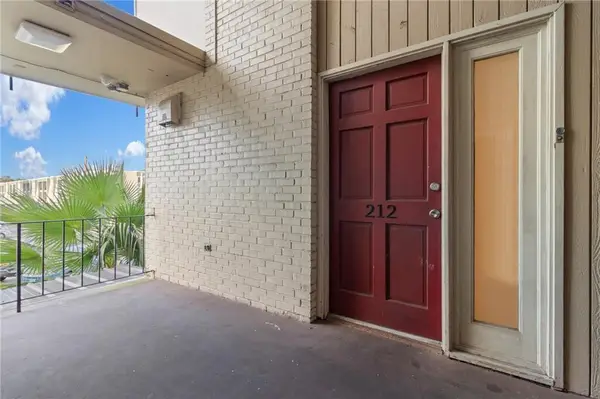 $99,750Active2 beds 2 baths950 sq. ft.
$99,750Active2 beds 2 baths950 sq. ft.222 London Avenue #212, Metairie, LA 70005
MLS# 2524791Listed by: EXP REALTY, LLC - New
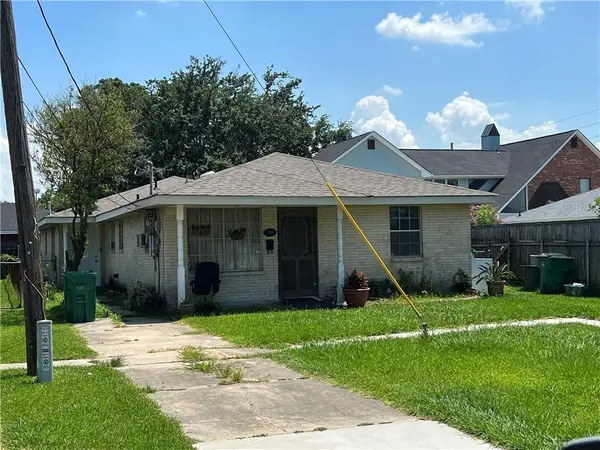 $1,650Active3 beds 1 baths1,000 sq. ft.
$1,650Active3 beds 1 baths1,000 sq. ft.308 Cherry Street, Metairie, LA 70005
MLS# NO2524239Listed by: NOLA LIVING REALTY - Open Sat, 12 to 2pmNew
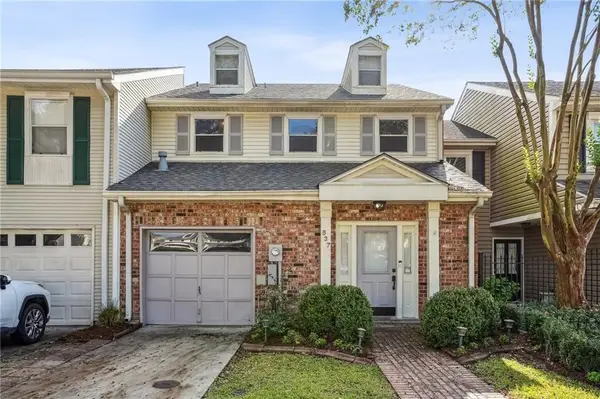 $395,000Active3 beds 3 baths1,686 sq. ft.
$395,000Active3 beds 3 baths1,686 sq. ft.837 Old Metairie Drive, Metairie, LA 70001
MLS# 2525207Listed by: PRIEUR PROPERTIES, LLC - New
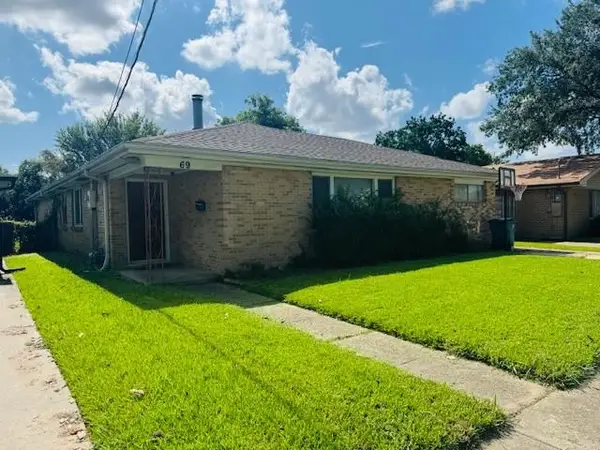 $363,000Active4 beds 3 baths2,233 sq. ft.
$363,000Active4 beds 3 baths2,233 sq. ft.69 Woodlawn Avenue, Metairie, LA 70001
MLS# 2525515Listed by: EXP REALTY, LLC - New
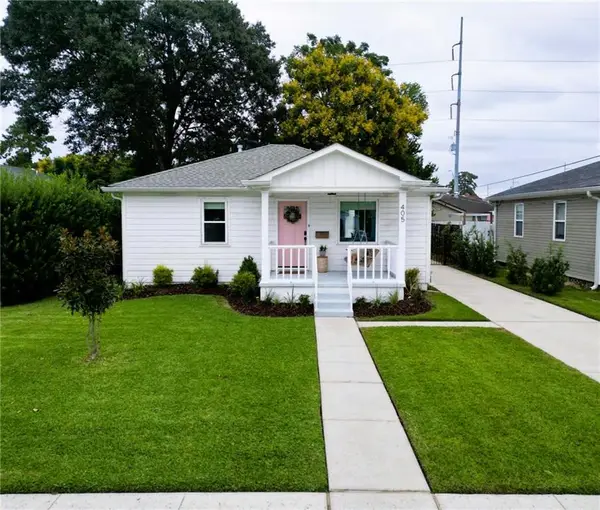 $350,000Active3 beds 2 baths1,200 sq. ft.
$350,000Active3 beds 2 baths1,200 sq. ft.405 Pasadena Avenue, Metairie, LA 70001
MLS# NO2525220Listed by: XLV REALTY LLC - New
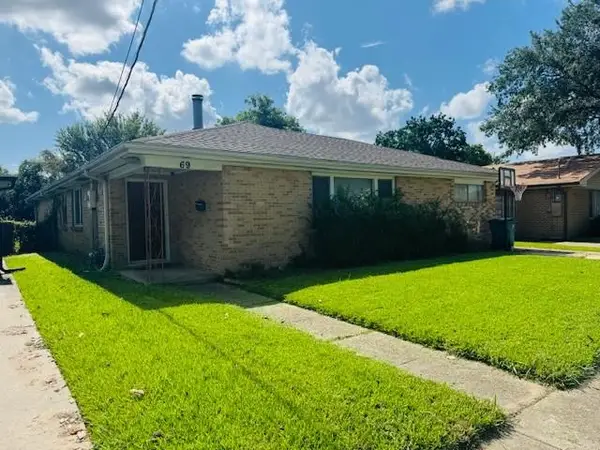 $363,000Active4 beds 3 baths2,233 sq. ft.
$363,000Active4 beds 3 baths2,233 sq. ft.69 Woodlawn Avenue, Metairie, LA 70001
MLS# NO2525515Listed by: EXP REALTY, LLC - New
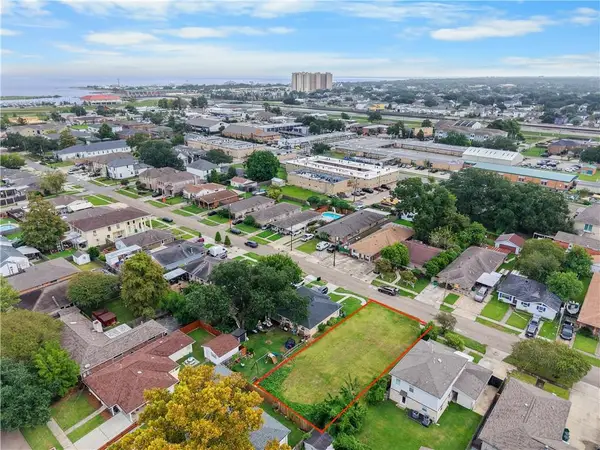 $285,000Active0.17 Acres
$285,000Active0.17 Acres1330 Seminole Avenue, Metairie, LA 70005
MLS# 2525134Listed by: REVE, REALTORS - New
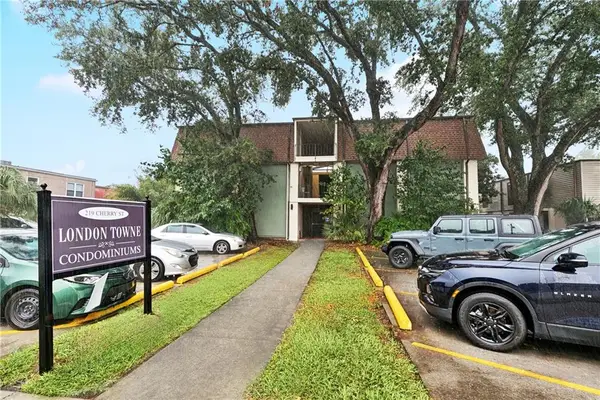 $139,000Active2 beds 2 baths933 sq. ft.
$139,000Active2 beds 2 baths933 sq. ft.222 London Avenue #228, Metairie, LA 70005
MLS# 2525141Listed by: CRESCENT SOTHEBY'S INTERNATIONAL
