3220 48th Street, Metairie, LA 70001
Local realty services provided by:Better Homes and Gardens Real Estate Rhodes Realty
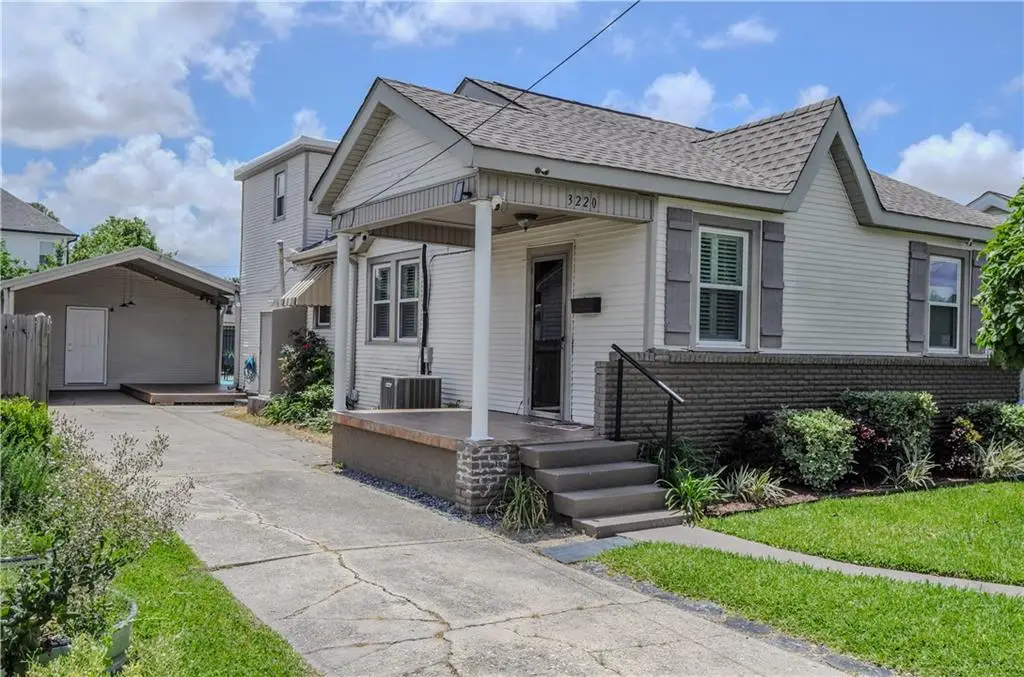
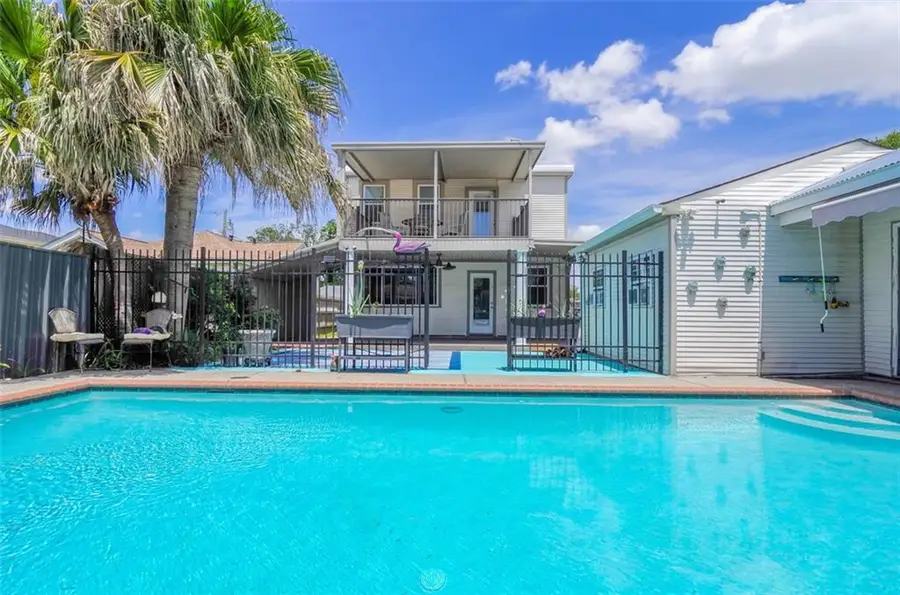
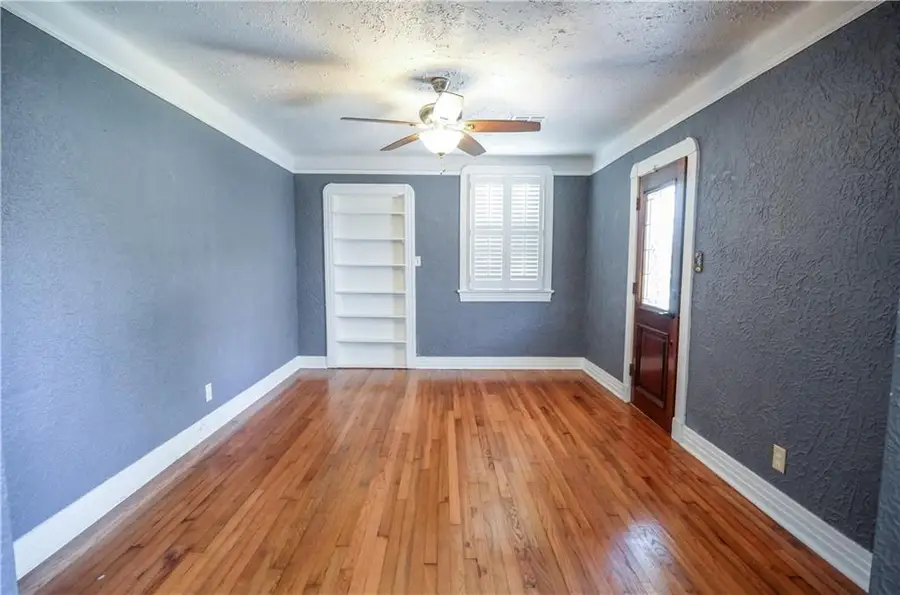
3220 48th Street,Metairie, LA 70001
$325,000
- 3 Beds
- 2 Baths
- 1,557 sq. ft.
- Single family
- Active
Listed by:jodie leboutillier
Office:mirambell realty
MLS#:2499347
Source:LA_GSREIN
Price summary
- Price:$325,000
- Price per sq. ft.:$129.74
About this home
Welcome to the fun house! This property is full of gorgeous, original architectural details, mixed with the feel of a backyard resort style oasis, all in a prime Metairie location. The front rooms of the cottage have classic original built in shelving and moldings around doors and windows. Two bedrooms and bath are original to the cottage and one bedroom is upstairs with two walk in closets- one closet could easily be turned into an en suite bath if desired. Enjoy the breeze and a beverage on your private balcony overlooking the backyard. A large den spans the rear of the home. There is a detached bonus room that would make a wonderful party room, work out area, office, or additional bedroom. The backyard surprise is the star of the show with lots of covered patio space, an in ground sports depth pool, chess board, tucked away tv area and more! EV ready 50 amp outlet by the driveway. With a newer roof and X flood zone, this property is pretty perfect! Make your appointment for a private showing today!
Contact an agent
Home facts
- Year built:1960
- Listing Id #:2499347
- Added:104 day(s) ago
- Updated:July 30, 2025 at 03:17 PM
Rooms and interior
- Bedrooms:3
- Total bathrooms:2
- Full bathrooms:1
- Half bathrooms:1
- Living area:1,557 sq. ft.
Heating and cooling
- Cooling:1 Unit, Central Air
- Heating:Central, Heating
Structure and exterior
- Roof:Shingle
- Year built:1960
- Building area:1,557 sq. ft.
- Lot area:0.14 Acres
Utilities
- Water:Public
- Sewer:Public Sewer
Finances and disclosures
- Price:$325,000
- Price per sq. ft.:$129.74
New listings near 3220 48th Street
- New
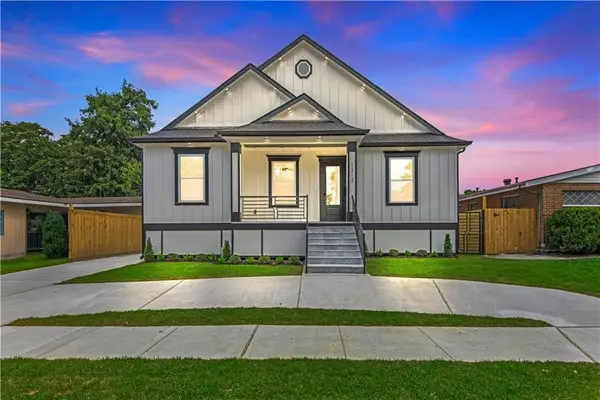 $539,000Active4 beds 3 baths2,346 sq. ft.
$539,000Active4 beds 3 baths2,346 sq. ft.1312 Elise Avenue, Metairie, LA 70003
MLS# 2516323Listed by: NOLA LIVING REALTY - Open Sun, 12am to 2pmNew
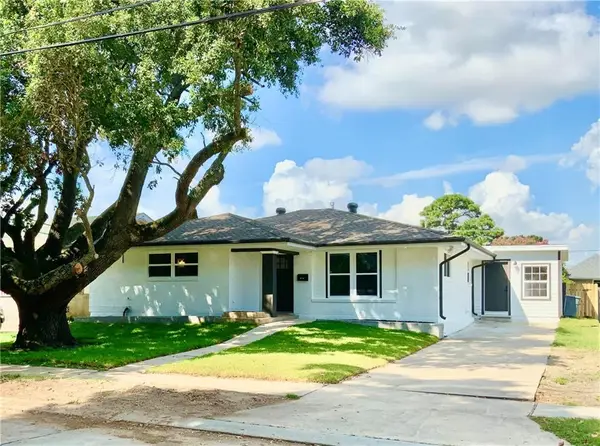 $394,000Active4 beds 3 baths1,899 sq. ft.
$394,000Active4 beds 3 baths1,899 sq. ft.4116 Haring Road, Metairie, LA 70006
MLS# 2516895Listed by: KELLER WILLIAMS REALTY 455-0100 - New
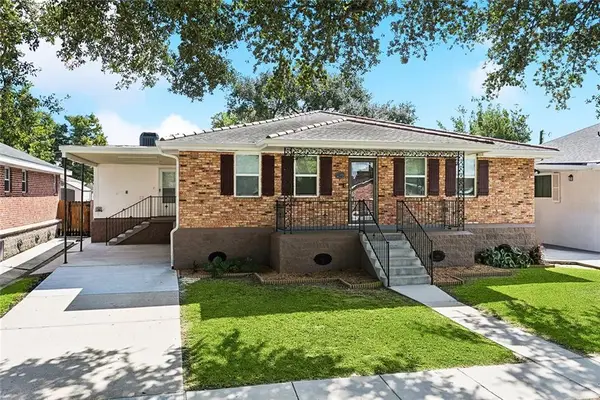 $305,000Active3 beds 2 baths1,719 sq. ft.
$305,000Active3 beds 2 baths1,719 sq. ft.2109 Airline Park Boulevard, Metairie, LA 70003
MLS# 2516893Listed by: CENTURY 21 J. CARTER & COMPANY - Open Sat, 2 to 4pmNew
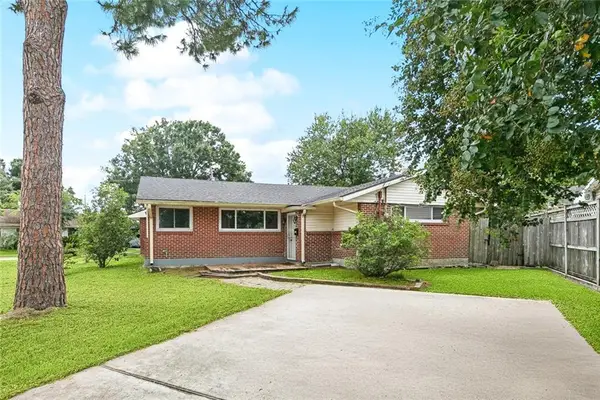 $248,000Active4 beds 3 baths1,900 sq. ft.
$248,000Active4 beds 3 baths1,900 sq. ft.2400 Green Acres Road, Metairie, LA 70003
MLS# 2516798Listed by: KELLER WILLIAMS REALTY NEW ORLEANS - New
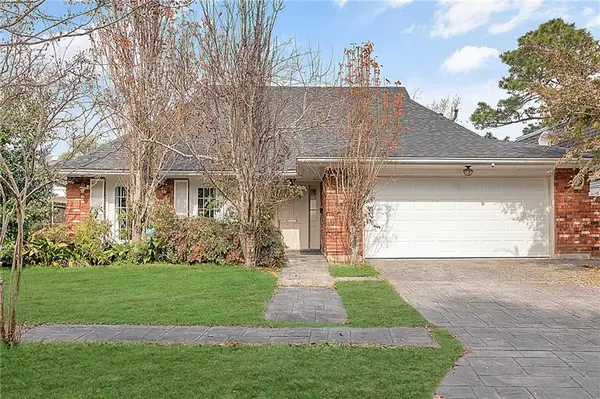 $307,000Active3 beds 2 baths2,223 sq. ft.
$307,000Active3 beds 2 baths2,223 sq. ft.3713 Jean Place, Metairie, LA 70002
MLS# 2516819Listed by: REALTY ONE GROUP IMMOBILIA - Open Sun, 12 to 2pmNew
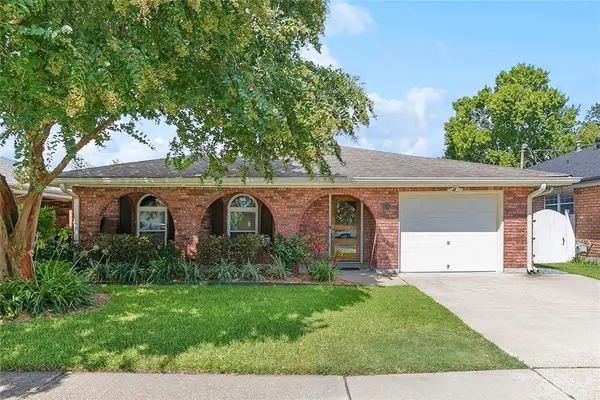 $350,000Active3 beds 2 baths1,708 sq. ft.
$350,000Active3 beds 2 baths1,708 sq. ft.4700 Lake Como Drive, Metairie, LA 70006
MLS# 2516700Listed by: UNITED REAL ESTATE PARTNERS, LLC - New
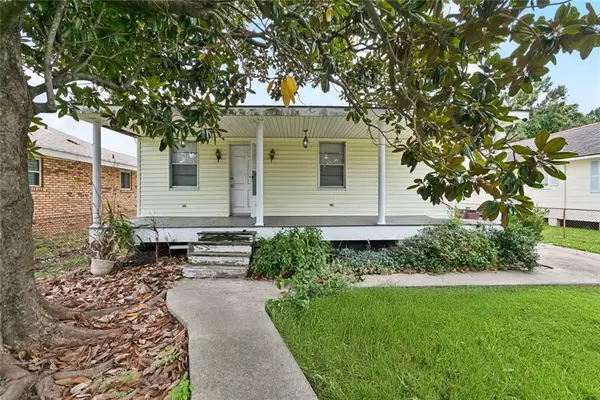 $185,000Active4 beds 2 baths1,327 sq. ft.
$185,000Active4 beds 2 baths1,327 sq. ft.3830 Roman Street, Metairie, LA 70001
MLS# 2516532Listed by: NOLA LIVING REALTY 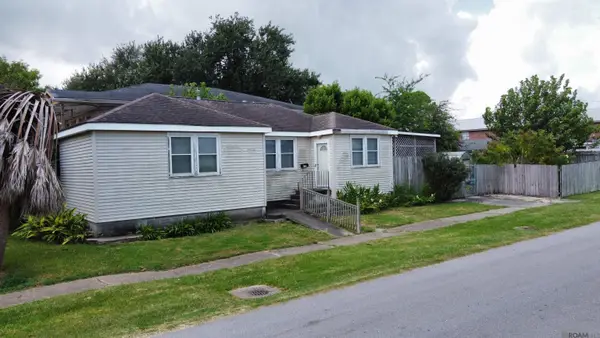 $150,000Pending3 beds 2 baths1,239 sq. ft.
$150,000Pending3 beds 2 baths1,239 sq. ft.2920 Lake Villa Dr, Metairie, LA 70002
MLS# 2025015051Listed by: THE MARKET REAL ESTATE CO- Open Sun, 1 to 2:30pmNew
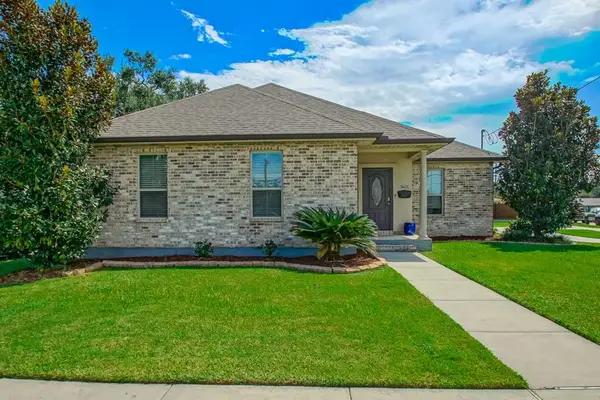 $445,000Active3 beds 2 baths1,780 sq. ft.
$445,000Active3 beds 2 baths1,780 sq. ft.3601 Green Acres Road, Metairie, LA 70003
MLS# 2516469Listed by: RE/MAX N.O. PROPERTIES - New
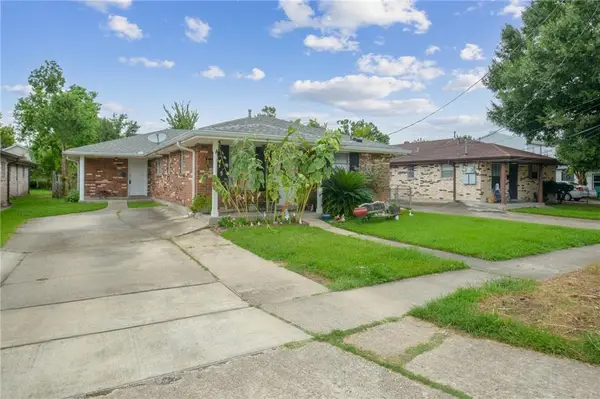 $325,000Active5 beds 3 baths2,208 sq. ft.
$325,000Active5 beds 3 baths2,208 sq. ft.4817 19 Zenith Street, Metairie, LA 70001
MLS# 2516654Listed by: TCK REALTY LLC

