3612 Johnson Street, Metairie, LA 70001
Local realty services provided by:Better Homes and Gardens Real Estate Rhodes Realty
3612 Johnson Street,Metairie, LA 70001
$379,000
- 3 Beds
- 2 Baths
- 1,450 sq. ft.
- Single family
- Active
Listed by: sarah urrutia
Office: century 21 j. carter & company
MLS#:2511594
Source:LA_GSREIN
Price summary
- Price:$379,000
- Price per sq. ft.:$154.25
About this home
NO FLOOD INSURANCE REQUIRED! Your private oasis awaits! This unique Metairie beauty is just steps from the Irish/Metairie Rd. parade route, and nestled on a 9,000 sqft lot (three 25X120 lots). Renovated, leaving original hardwood floors in front parlor room off of kitchen, new flooring throughout rest of house, new roof, updated electric panel, plumbing, A/C, more. Large primary bedroom, kitchen, closets, bathrooms. Large open concept in main living area, with 2 bdrms and full bath off to one side, and kitchen, parlor room, laundry, full bath and primary bedroom on other side. And there's that amazing front veranda! The backyard is just as enjoyable with privacy, sitting areas, goldfish pond (fish stay with sale), and a gazebo with large hot tub. The original shed (seen in one of the old photos) at end of driveway was taken down in 2006 and replaced with a carport. An attached shed/workshop in back, plus tons of extra storage in the tall space under the house with multiple access doors. The 2 movable black urns on front walk and several floral ceramic light switch plates in the home are passed down through family and will not stay with the sale, seller will replace light plates before AOS. X Flood Zone! Seller will pay for a Choice Home Warranty for the Buyer at the Act of Sale, up to $660.00. Conveniently located near all Metairie amenities, Metairie Rd shopping, only a few minutes to downtown Nola. Rare opportunity to own this amazing property. Measurements are approximate, not guaranteed.
Contact an agent
Home facts
- Year built:1900
- Listing ID #:2511594
- Added:169 day(s) ago
- Updated:December 24, 2025 at 04:10 PM
Rooms and interior
- Bedrooms:3
- Total bathrooms:2
- Full bathrooms:2
- Living area:1,450 sq. ft.
Heating and cooling
- Cooling:2 Units, Central Air
- Heating:Central, Heating, Multiple Heating Units
Structure and exterior
- Roof:Shingle
- Year built:1900
- Building area:1,450 sq. ft.
- Lot area:0.21 Acres
Utilities
- Water:Public
- Sewer:Public Sewer
Finances and disclosures
- Price:$379,000
- Price per sq. ft.:$154.25
New listings near 3612 Johnson Street
- New
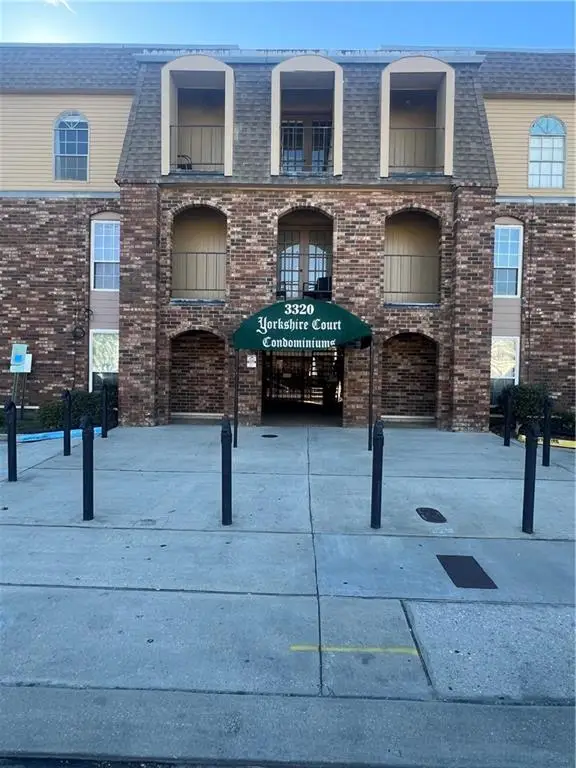 $99,000Active2 beds 2 baths1,000 sq. ft.
$99,000Active2 beds 2 baths1,000 sq. ft.3320 N Arnoult Road #237, Metairie, LA 70002
MLS# 2535696Listed by: JON HUFFMAN REAL ESTATE - New
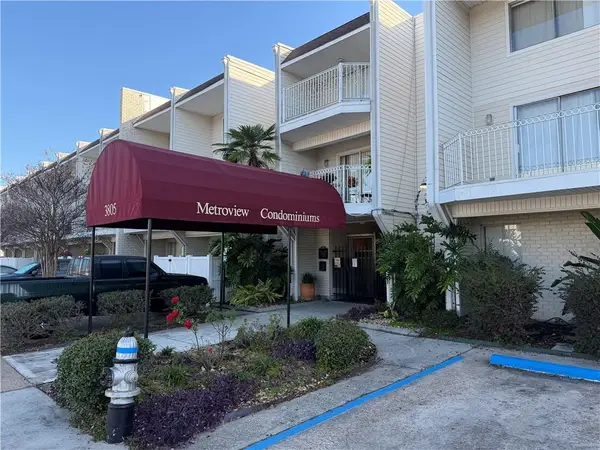 $80,000Active1 beds 1 baths760 sq. ft.
$80,000Active1 beds 1 baths760 sq. ft.3805 Houma Boulevard #C305, Metairie, LA 70006
MLS# 2535623Listed by: KELLER WILLIAMS REALTY 455-0100 - New
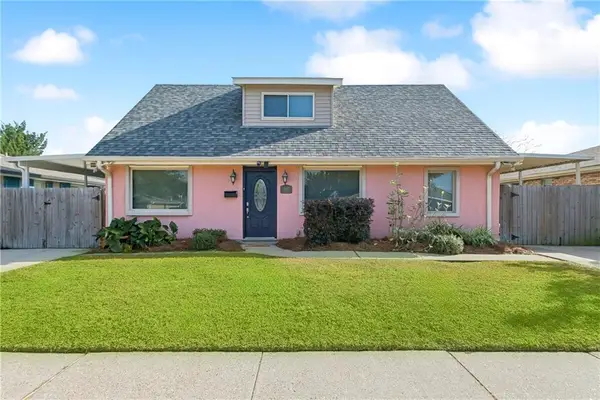 $359,000Active4 beds 3 baths1,850 sq. ft.
$359,000Active4 beds 3 baths1,850 sq. ft.1617 Neyrey Drive, Metairie, LA 70001
MLS# 2535622Listed by: KELLER WILLIAMS REALTY SERVICES - New
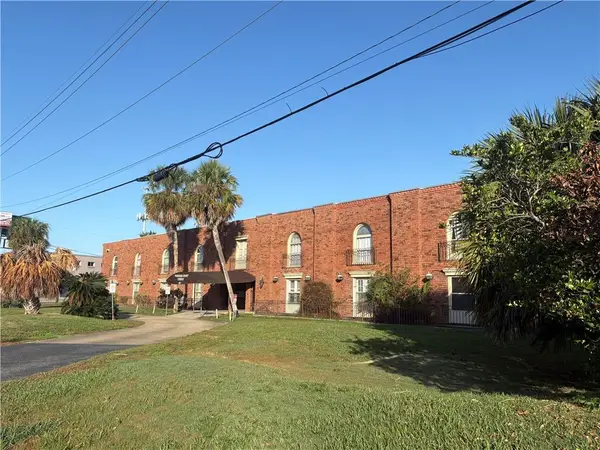 $95,000Active3 beds 2 baths1,054 sq. ft.
$95,000Active3 beds 2 baths1,054 sq. ft.6901 Veterans Boulevard #86, Metairie, LA 70003
MLS# 2535589Listed by: CENTURY 21 J. CARTER & COMPANY - New
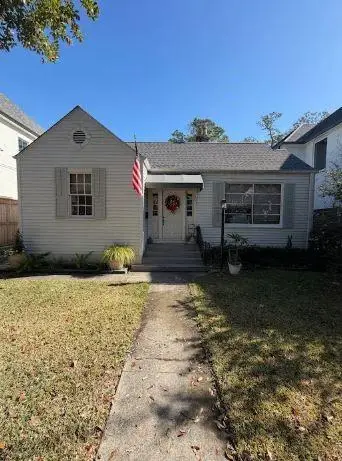 $730,000Active2 beds 1 baths950 sq. ft.
$730,000Active2 beds 1 baths950 sq. ft.321 Atherton Drive, Metairie, LA 70005
MLS# 2535196Listed by: BORROUSO REALTY - New
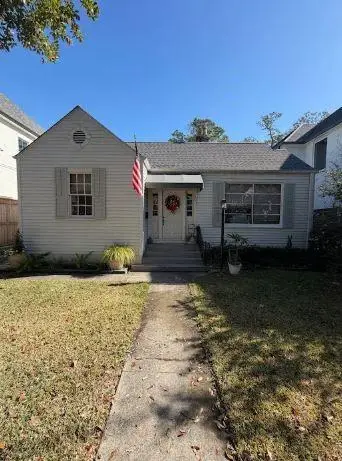 $730,000Active2 beds 1 baths950 sq. ft.
$730,000Active2 beds 1 baths950 sq. ft.321 Atherton Drive, Metairie, LA 70005
MLS# NO2535196Listed by: BORROUSO REALTY - New
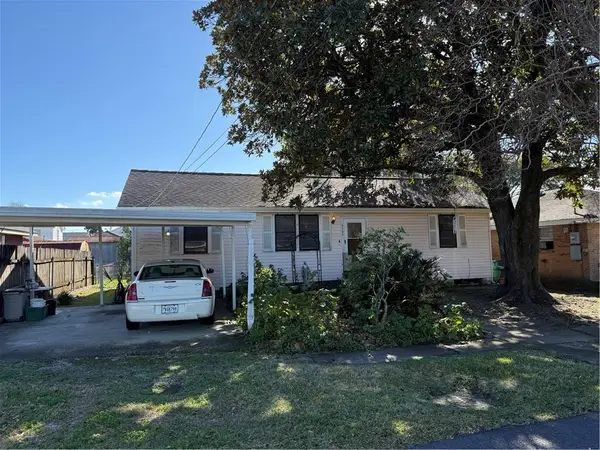 $174,000Active4 beds 2 baths1,371 sq. ft.
$174,000Active4 beds 2 baths1,371 sq. ft.4306 Stockton Street, Metairie, LA 70001
MLS# 2535532Listed by: UNITED REAL ESTATE PARTNERS - New
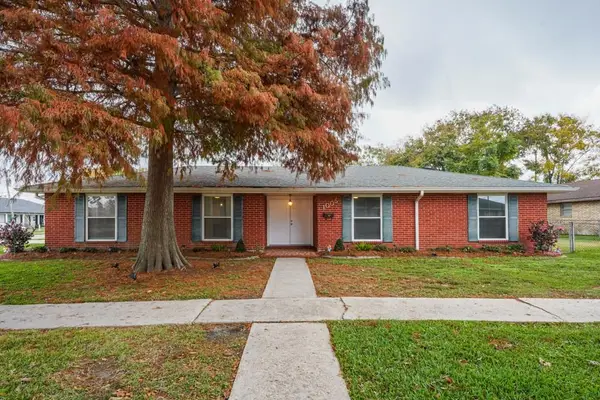 $349,000Active3 beds 2 baths1,774 sq. ft.
$349,000Active3 beds 2 baths1,774 sq. ft.1005 Minnesota Avenue, Kenner, LA 70062
MLS# 2535319Listed by: RE/MAX LIVING - New
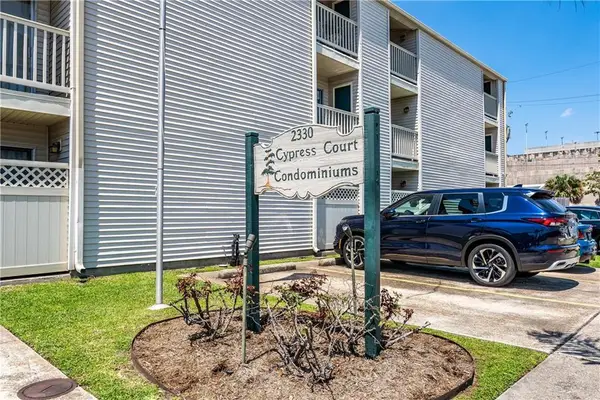 $89,500Active1 beds 1 baths544 sq. ft.
$89,500Active1 beds 1 baths544 sq. ft.2330 Edenborn Avenue #301, Metairie, LA 70001
MLS# 2535519Listed by: COMPASS HISTORIC (LATT09) - New
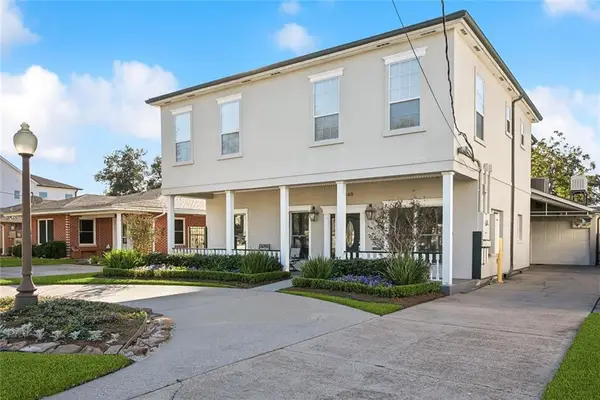 $1,038,000Active5 beds 5 baths4,325 sq. ft.
$1,038,000Active5 beds 5 baths4,325 sq. ft.940 Orion Avenue, Metairie, LA 70005
MLS# 2535499Listed by: COMPASS UPTOWN-MAPLE ST (LATT28)
