3701 Kim Street, Metairie, LA 70001
Local realty services provided by:Better Homes and Gardens Real Estate Rhodes Realty
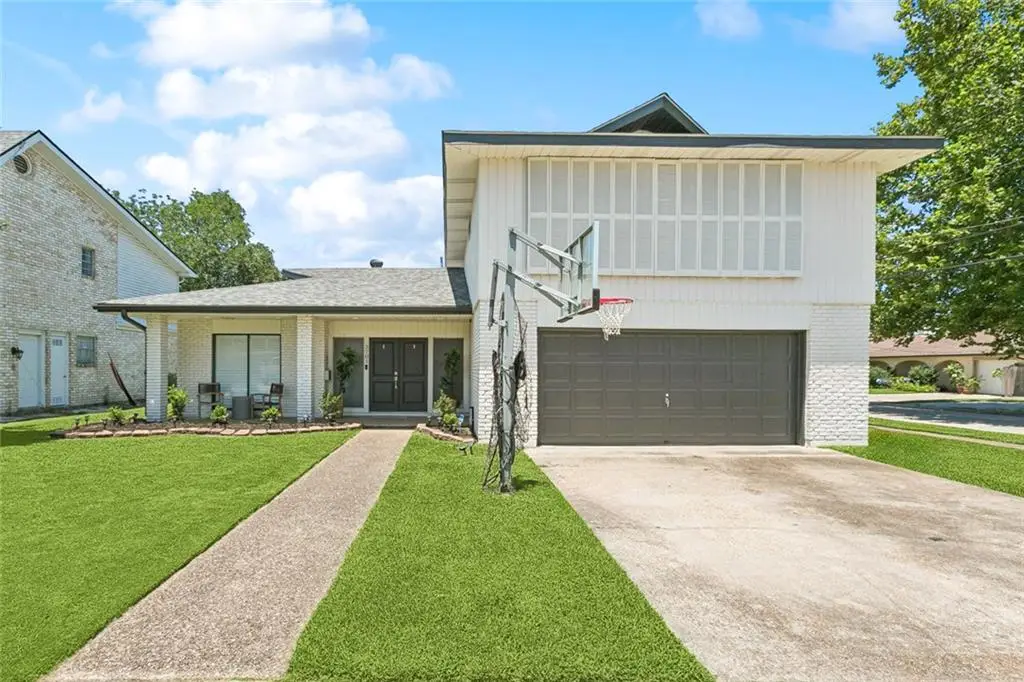
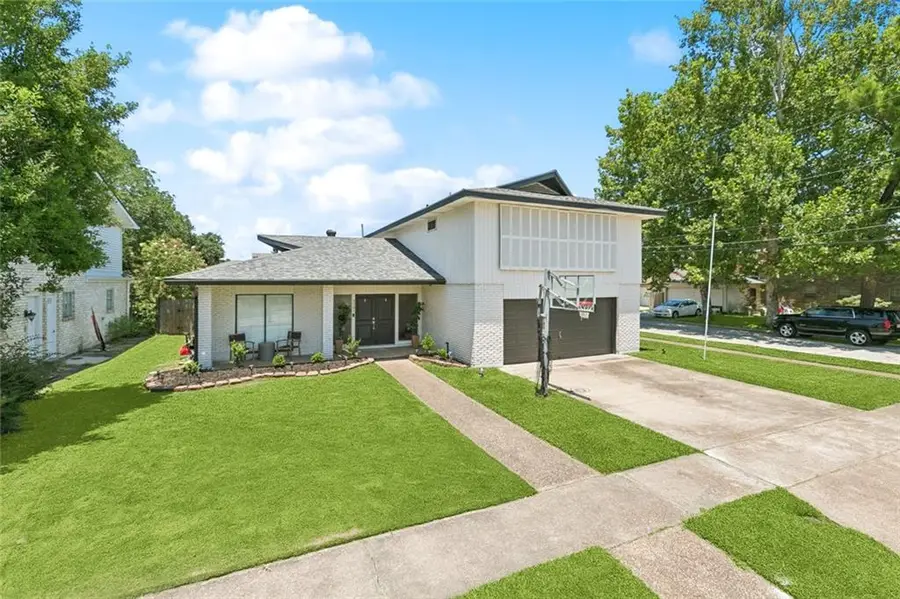
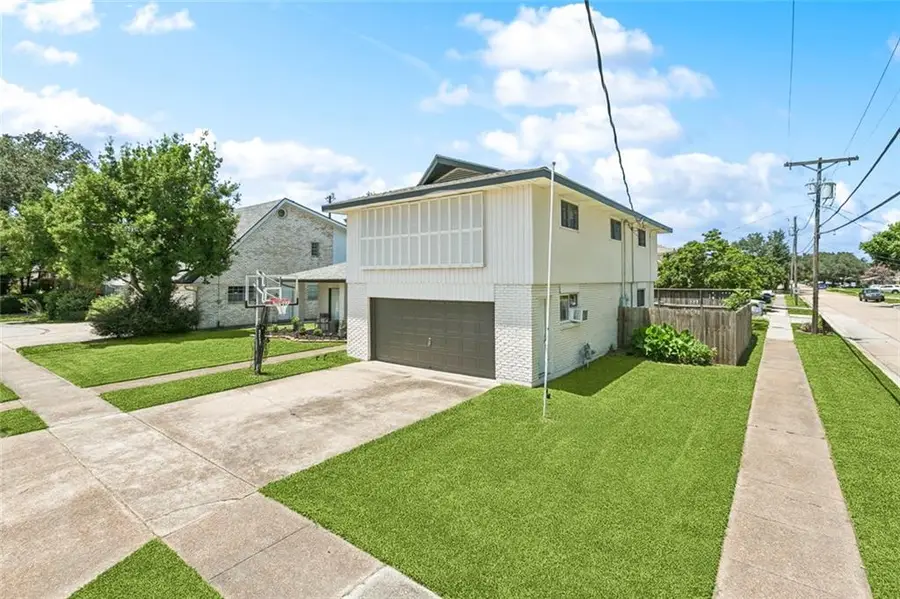
3701 Kim Street,Metairie, LA 70001
$496,000
- 4 Beds
- 3 Baths
- 2,354 sq. ft.
- Single family
- Active
Listed by:tony bertucci
Office:nola living realty
MLS#:2513158
Source:LA_CLBOR
Price summary
- Price:$496,000
- Price per sq. ft.:$147.97
About this home
Welcome to this beautifully updated home offering 4 spacious bedrooms and 2.5 bathrooms, perfectly designed for comfort and functionality. The heart of the home is the chef-inspired kitchen, featuring stone countertops, stainless steel appliances, a commercial-grade stove with pot filler, and sleek, modern finishes. Throughout the home, you’ll find engineered wood flooring, plantation shutters, and updated bathrooms. Downstairs, a versatile bonus room serves as a second living area—ideal for a playroom, media room, or home office. Upstairs, the primary suite is a true retreat, complete with two closets and a spa-like en suite bathroom featuring double vanities and a large walk-in shower. The upstairs layout also includes three more bedrooms and another full bath. The converted double garage currently functions as a photography studio with vinyl plank flooring and a window unit, but it can easily be converted back into garage space if needed. Step outside and enjoy the large covered patio and generous backyard, perfect for pets, entertaining, or relaxing evenings at home. Located in a desirable Metairie neighborhood with great schools just blocks away, this move-in-ready home has it all.
Contact an agent
Home facts
- Year built:1966
- Listing Id #:2513158
- Added:20 day(s) ago
- Updated:August 14, 2025 at 03:03 PM
Rooms and interior
- Bedrooms:4
- Total bathrooms:3
- Full bathrooms:2
- Half bathrooms:1
- Living area:2,354 sq. ft.
Heating and cooling
- Cooling:Central Air
- Heating:Central, Heating
Structure and exterior
- Roof:Shingle
- Year built:1966
- Building area:2,354 sq. ft.
Utilities
- Water:Public
- Sewer:Public Sewer
Finances and disclosures
- Price:$496,000
- Price per sq. ft.:$147.97
New listings near 3701 Kim Street
- Open Sun, 12am to 2pmNew
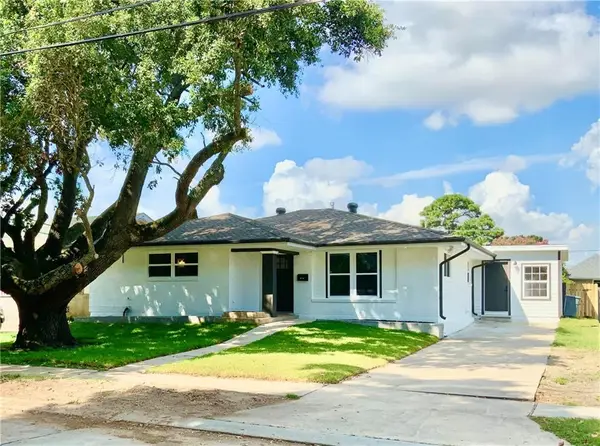 $394,000Active4 beds 3 baths1,899 sq. ft.
$394,000Active4 beds 3 baths1,899 sq. ft.4116 Haring Road, Metairie, LA 70006
MLS# 2516895Listed by: KELLER WILLIAMS REALTY 455-0100 - New
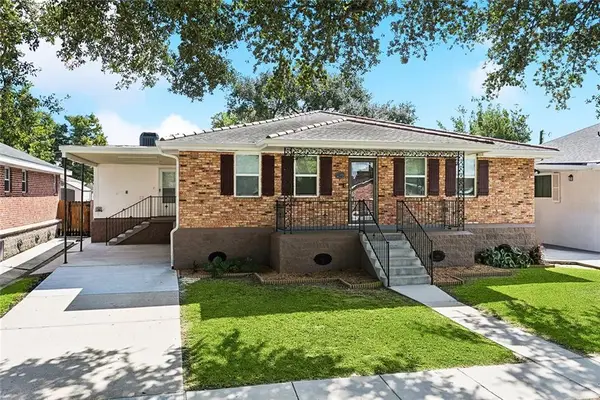 $305,000Active3 beds 2 baths1,719 sq. ft.
$305,000Active3 beds 2 baths1,719 sq. ft.2109 Airline Park Boulevard, Metairie, LA 70003
MLS# 2516893Listed by: CENTURY 21 J. CARTER & COMPANY - Open Sat, 2 to 4pmNew
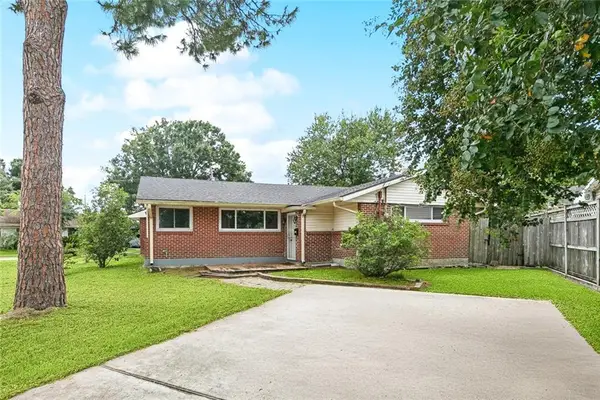 $248,000Active4 beds 3 baths1,900 sq. ft.
$248,000Active4 beds 3 baths1,900 sq. ft.2400 Green Acres Road, Metairie, LA 70003
MLS# 2516798Listed by: KELLER WILLIAMS REALTY NEW ORLEANS - New
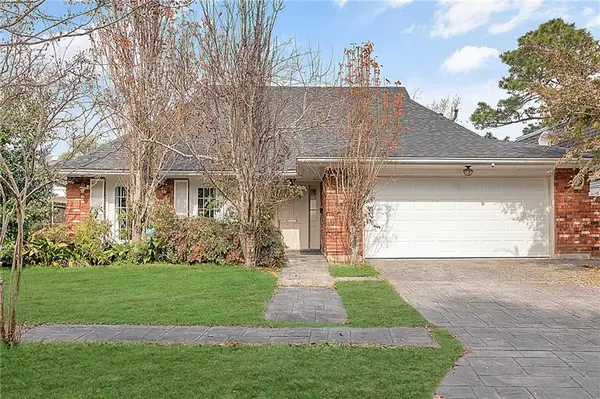 $307,000Active3 beds 2 baths2,223 sq. ft.
$307,000Active3 beds 2 baths2,223 sq. ft.3713 Jean Place, Metairie, LA 70002
MLS# 2516819Listed by: REALTY ONE GROUP IMMOBILIA - Open Sun, 12 to 2pmNew
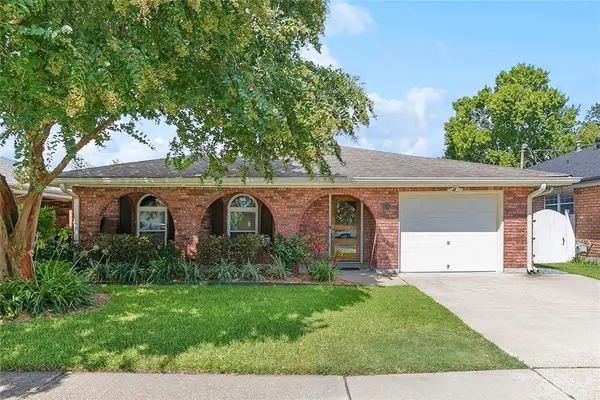 $350,000Active3 beds 2 baths1,708 sq. ft.
$350,000Active3 beds 2 baths1,708 sq. ft.4700 Lake Como Drive, Metairie, LA 70006
MLS# 2516700Listed by: UNITED REAL ESTATE PARTNERS, LLC - New
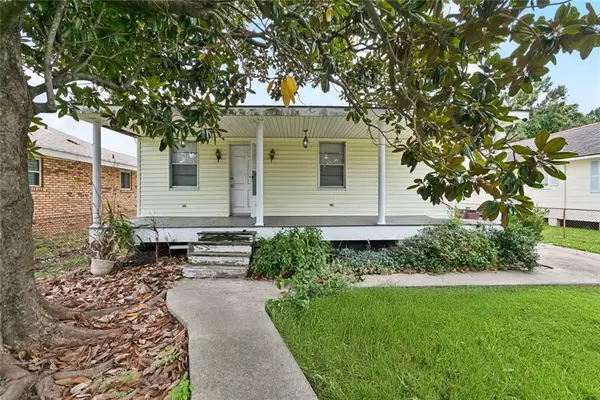 $185,000Active4 beds 2 baths1,327 sq. ft.
$185,000Active4 beds 2 baths1,327 sq. ft.3830 Roman Street, Metairie, LA 70001
MLS# 2516532Listed by: NOLA LIVING REALTY 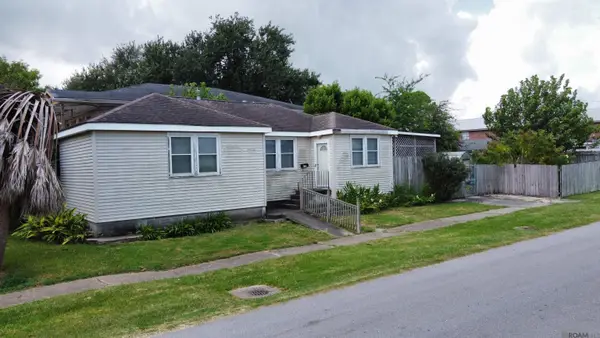 $150,000Pending3 beds 2 baths1,239 sq. ft.
$150,000Pending3 beds 2 baths1,239 sq. ft.2920 Lake Villa Dr, Metairie, LA 70002
MLS# 2025015051Listed by: THE MARKET REAL ESTATE CO- Open Sun, 1 to 2:30pmNew
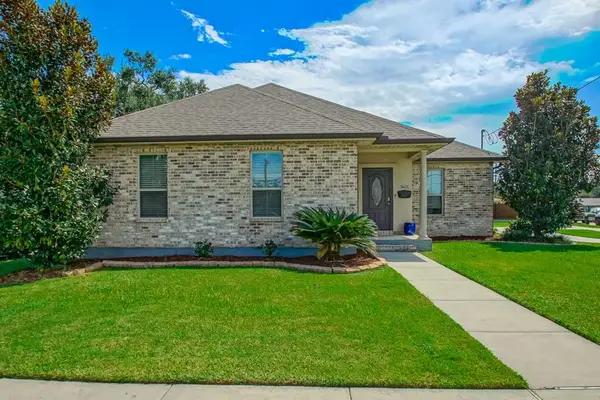 $445,000Active3 beds 2 baths1,780 sq. ft.
$445,000Active3 beds 2 baths1,780 sq. ft.3601 Green Acres Road, Metairie, LA 70003
MLS# 2516469Listed by: RE/MAX N.O. PROPERTIES - New
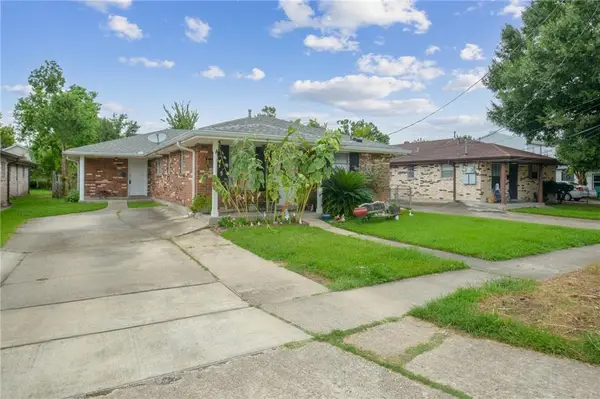 $325,000Active5 beds 3 baths2,208 sq. ft.
$325,000Active5 beds 3 baths2,208 sq. ft.4817 19 Zenith Street, Metairie, LA 70001
MLS# 2516654Listed by: TCK REALTY LLC - Open Sat, 12 to 2pmNew
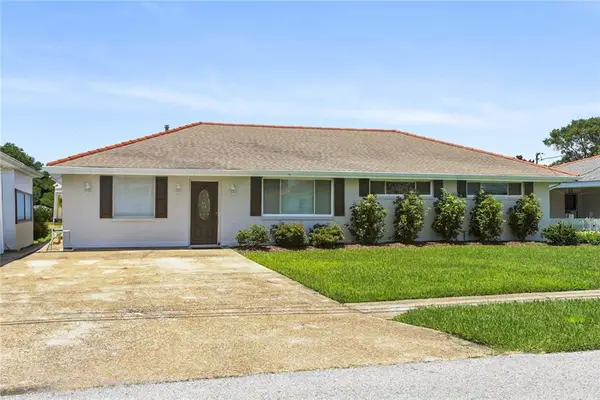 $379,000Active3 beds 2 baths1,549 sq. ft.
$379,000Active3 beds 2 baths1,549 sq. ft.1913 Poplar Street, Metairie, LA 70005
MLS# 2515388Listed by: KELLER WILLIAMS REALTY 455-0100

