3832 Edenborn Avenue, Metairie, LA 70002
Local realty services provided by:Better Homes and Gardens Real Estate Rhodes Realty
3832 Edenborn Avenue,Metairie, LA 70002
$1,675,000
- 5 Beds
- 5 Baths
- 6,656 sq. ft.
- Single family
- Active
Listed by: shaun mccarthy
Office: mccarthy group realtors
MLS#:2518463
Source:LA_CLBOR
Price summary
- Price:$1,675,000
- Price per sq. ft.:$227.8
About this home
Custom-built French-inspired home offering nearly 7,000 sq ft of living space on a deep oversized lot. This beautifully well-maintained home features 12’ ceilings downstairs and 10’ upstairs, with high-end finishes throughout including mahogany millwork, Kentucky hardwood flooring in a parquet pattern, custom faux finishes, and Schonbek crystal chandeliers with plaster medallions. Formal living and dining rooms include gold-leaf crown molding and a limestone gas fireplace. A private library is accessed through pocket doors and features built-in bookcase, sliding ladder, and gold-leaf ceiling. Open family room with tray ceiling, custom built-ins, and French doors leading to a covered flagstone patio and landscaped yard. The kitchen includes Dura Supreme cabinetry, Sub-Zero fridge, Thermador cooktop, JennAir double ovens, island with sink and ice maker, walk-in pantry with wine fridge, and a butler’s bar with wine cooler. The large primary suite has a gas fireplace, balcony overlooking back yard, custom California Closets, and a marble bath with double vanities, Jacuzzi tub, and steam shower. Additional bedrooms are spacious, with ensuite and shared marble baths. Large home office with built-ins can serve as a 5th bedroom. The third floor includes a full bath plus flexible living space for media, gym, guest suite, or playroom. Exterior features include a porte cochere, copper gutters, cast stone balustrades, gated driveway, Rainbird irrigation, custom wrought iron, and an accessory building with bath—ideal for a future pool house or guest suite. Elevated, pile-supported foundation. Three HVAC systems, surround sound, Nest thermostats, and 400-amp copper electrical service. Amazing custom build!!
Contact an agent
Home facts
- Year built:1996
- Listing ID #:2518463
- Added:161 day(s) ago
- Updated:February 11, 2026 at 04:18 PM
Rooms and interior
- Bedrooms:5
- Total bathrooms:5
- Full bathrooms:4
- Half bathrooms:1
- Living area:6,656 sq. ft.
Heating and cooling
- Cooling:3+ Units, Central Air
- Heating:Heating, Multiple Heating Units
Structure and exterior
- Roof:Shingle
- Year built:1996
- Building area:6,656 sq. ft.
- Lot area:0.34 Acres
Utilities
- Water:Public
- Sewer:Public Sewer
Finances and disclosures
- Price:$1,675,000
- Price per sq. ft.:$227.8
New listings near 3832 Edenborn Avenue
- New
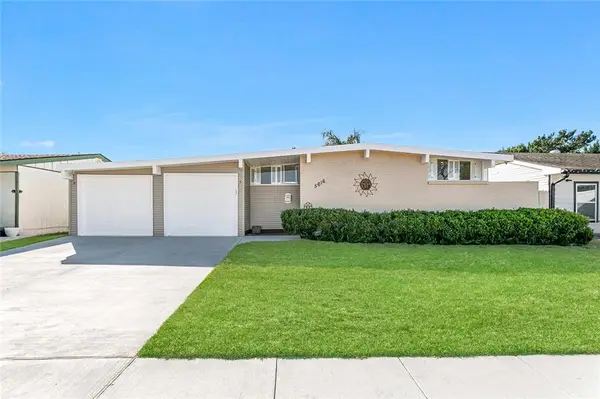 $299,000Active3 beds 2 baths1,200 sq. ft.
$299,000Active3 beds 2 baths1,200 sq. ft.5616 Morton Street, Metairie, LA 70003
MLS# 2541043Listed by: NOLA LIVING REALTY - New
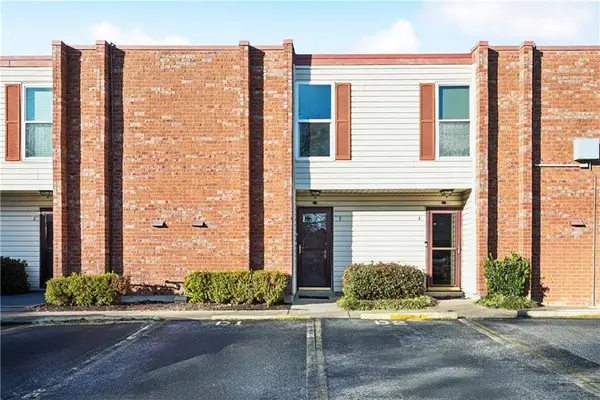 $99,000Active2 beds 2 baths1,008 sq. ft.
$99,000Active2 beds 2 baths1,008 sq. ft.1401 Lake Avenue #D3, Metairie, LA 70005
MLS# 2541355Listed by: RE/MAX AFFILIATES - New
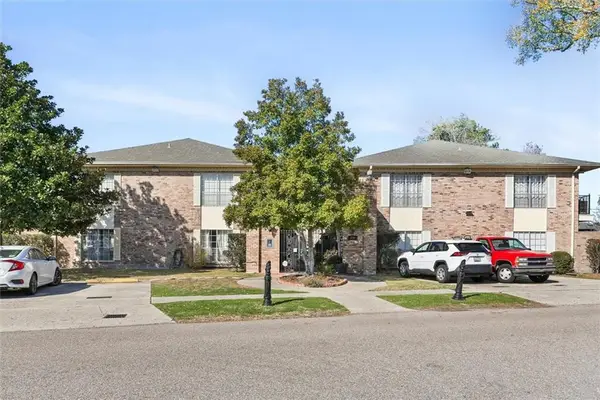 $228,000Active2 beds 2 baths1,325 sq. ft.
$228,000Active2 beds 2 baths1,325 sq. ft.4509 Shaw Street #204, Metairie, LA 70001
MLS# 2542437Listed by: COMPASS KENNER (LATT30) - New
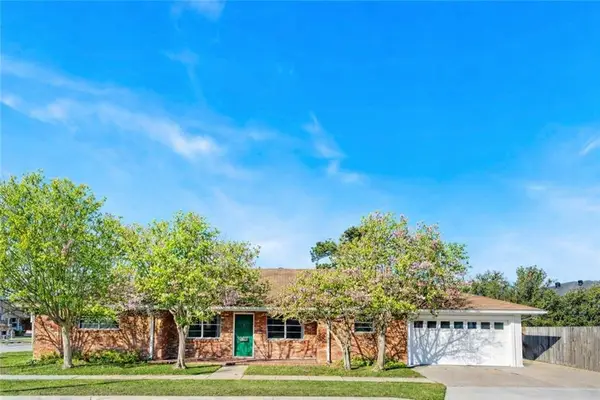 $309,000Active5 beds 3 baths2,084 sq. ft.
$309,000Active5 beds 3 baths2,084 sq. ft.601 Focis Street, Metairie, LA 70005
MLS# 2537191Listed by: COMPASS GARDEN DISTRICT (LATT18) - New
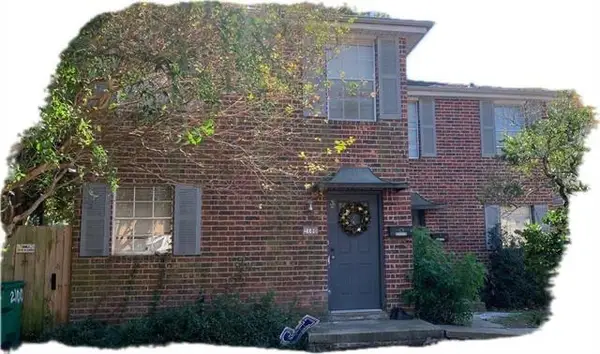 $349,000Active3 beds 3 baths3,600 sq. ft.
$349,000Active3 beds 3 baths3,600 sq. ft.2100 02 Caswell Lane, Metairie, LA 70001
MLS# 2541603Listed by: RE/MAX AFFILIATES - New
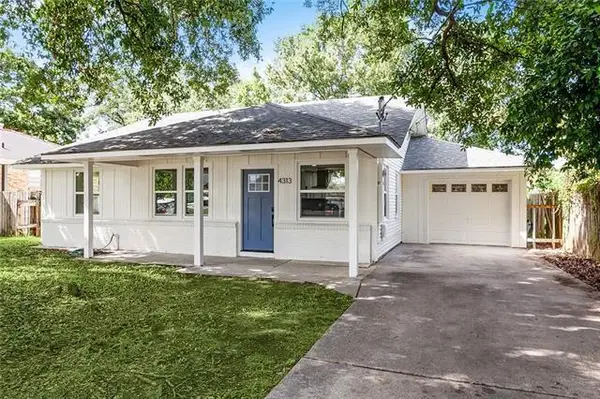 $320,000Active3 beds 2 baths1,360 sq. ft.
$320,000Active3 beds 2 baths1,360 sq. ft.4313 Lenora Street, Metairie, LA 70001
MLS# 2542359Listed by: RE/MAX LIVING - New
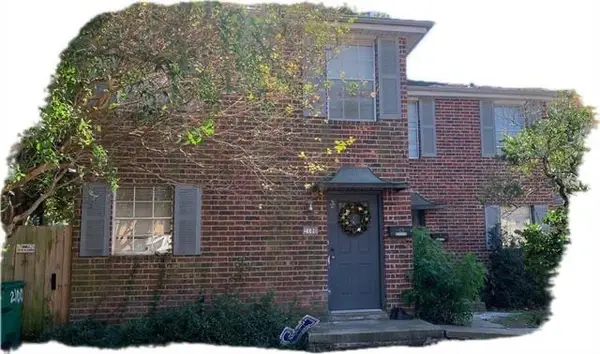 $349,000Active-- beds -- baths3,600 sq. ft.
$349,000Active-- beds -- baths3,600 sq. ft.2100-02 Caswell Lane, Metairie, LA 70001
MLS# NO2541603Listed by: RE/MAX AFFILIATES - New
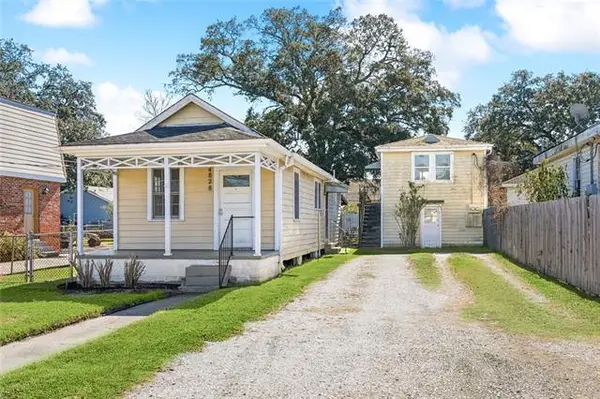 $299,000Active-- beds -- baths2,083 sq. ft.
$299,000Active-- beds -- baths2,083 sq. ft.4828-30 Condor Avenue, Metairie, LA 70001
MLS# NO2542149Listed by: PRIEUR PROPERTIES, LLC - New
 $574,950Active4 beds 2 baths2,341 sq. ft.
$574,950Active4 beds 2 baths2,341 sq. ft.1800 Richland, Metairie, LA 70001
MLS# 2026002478Listed by: SHIRLEY KIRBY & ASSOCIATES - New
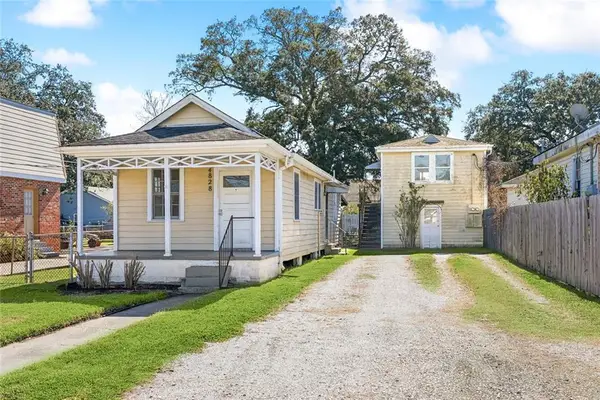 $299,000Active2 beds 2 baths2,083 sq. ft.
$299,000Active2 beds 2 baths2,083 sq. ft.4828 30 Condor Avenue, Metairie, LA 70001
MLS# 2542149Listed by: PRIEUR PROPERTIES, LLC

