4005 Courtland Drive, Metairie, LA 70002
Local realty services provided by:Better Homes and Gardens Real Estate Rhodes Realty
4005 Courtland Drive,Metairie, LA 70002
$379,000
- 3 Beds
- 2 Baths
- 2,008 sq. ft.
- Single family
- Pending
Listed by: aimee curole
Office: 23 realty, llc.
MLS#:2530537
Source:LA_GSREIN
Price summary
- Price:$379,000
- Price per sq. ft.:$163.5
About this home
Fabulous in Courtland Heights—this Metairie, LA 70002 single-family home is made for modern living: a private in-home office with built-in bookcase; two living areas including a cozy den with fireplace plus a separate formal living/dining room; and an efficiently designed kitchen with granite countertops and stainless-steel appliances. Park under the gated, covered carport and step through the side-door straight into the kitchen—excellent for unloading groceries and everyday convenience.
Primary bedroom suite downstairs offers comfort and privacy with easy access to the living spaces. Outdoors, the concrete patio is ready for entertaining—BBQ nights, crawfish boils, and weekend parties—with low-maintenance green space. Thoughtful storage, natural light, and classic finishes make this home move-in ready.
Love the lifestyle: central Metairie location minutes away Causeway Blvd and I-10; minutes to Lakeside shopping, dining, parks, and the lakefront. Courtland Heights places you in the heart of to everything Metairie loves.
Contact an agent
Home facts
- Year built:1967
- Listing ID #:2530537
- Added:47 day(s) ago
- Updated:December 30, 2025 at 08:52 AM
Rooms and interior
- Bedrooms:3
- Total bathrooms:2
- Full bathrooms:2
- Living area:2,008 sq. ft.
Heating and cooling
- Cooling:1 Unit, Central Air
- Heating:Central, Heating
Structure and exterior
- Roof:Shingle
- Year built:1967
- Building area:2,008 sq. ft.
- Lot area:0.14 Acres
Utilities
- Water:Public
- Sewer:Public Sewer
Finances and disclosures
- Price:$379,000
- Price per sq. ft.:$163.5
New listings near 4005 Courtland Drive
- New
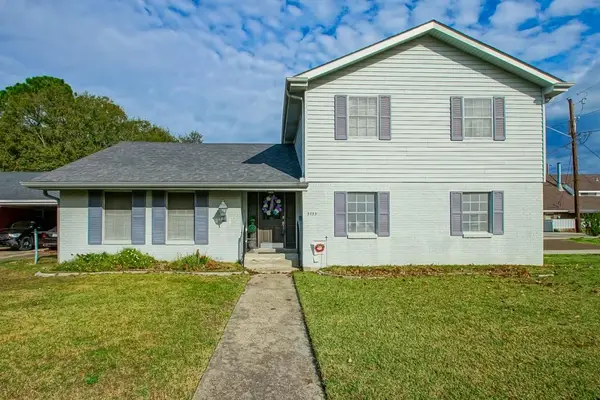 $270,000Active3 beds 3 baths2,135 sq. ft.
$270,000Active3 beds 3 baths2,135 sq. ft.3733 Annette Drive, Metairie, LA 70001
MLS# 2535839Listed by: HOSPITALITY REALTY - New
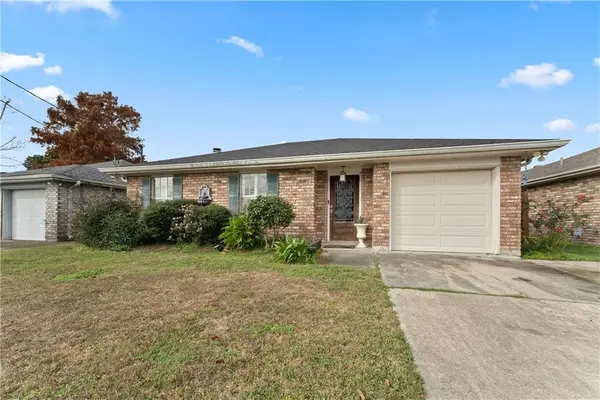 $259,000Active3 beds 2 baths1,344 sq. ft.
$259,000Active3 beds 2 baths1,344 sq. ft.1512 Massachusetts Avenue, Kenner, LA 70062
MLS# 2535764Listed by: ERA TOP AGENT REALTY - New
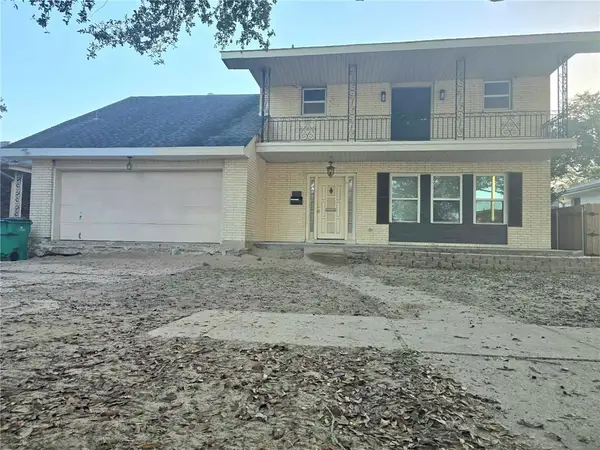 $399,000Active4 beds 3 baths3,500 sq. ft.
$399,000Active4 beds 3 baths3,500 sq. ft.3917 Neyrey Drive, Metairie, LA 70002
MLS# NO2535700Listed by: PROPERTIES PREFERRED - New
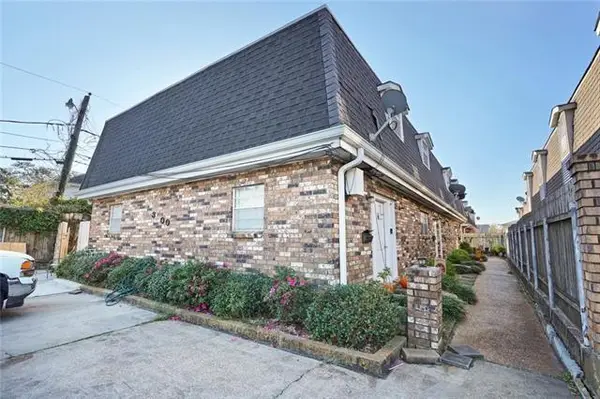 $624,900Active8 beds 8 baths4,326 sq. ft.
$624,900Active8 beds 8 baths4,326 sq. ft.3000 12th Street, Metairie, LA 70002
MLS# NO2535713Listed by: NOLA LIVING REALTY - New
 $99,000Active2 beds 2 baths1,000 sq. ft.
$99,000Active2 beds 2 baths1,000 sq. ft.3320 N Arnoult Road #237, Metairie, LA 70002
MLS# 2535696Listed by: JON HUFFMAN REAL ESTATE - New
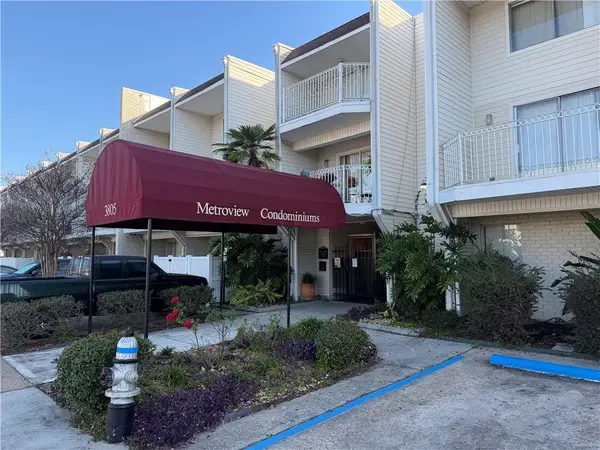 $80,000Active1 beds 1 baths760 sq. ft.
$80,000Active1 beds 1 baths760 sq. ft.3805 Houma Boulevard #C305, Metairie, LA 70006
MLS# 2535623Listed by: KELLER WILLIAMS REALTY 455-0100 - New
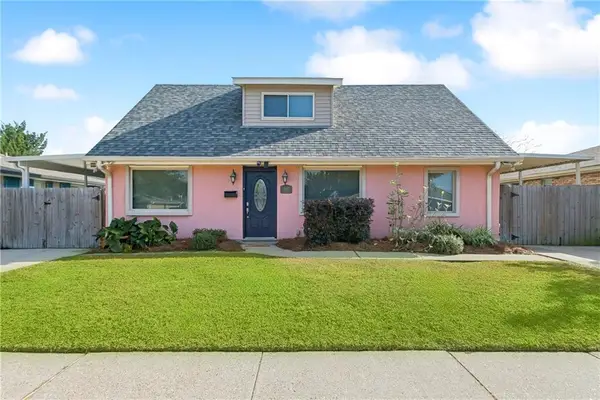 $359,000Active4 beds 3 baths1,850 sq. ft.
$359,000Active4 beds 3 baths1,850 sq. ft.1617 Neyrey Drive, Metairie, LA 70001
MLS# 2535622Listed by: KELLER WILLIAMS REALTY SERVICES - New
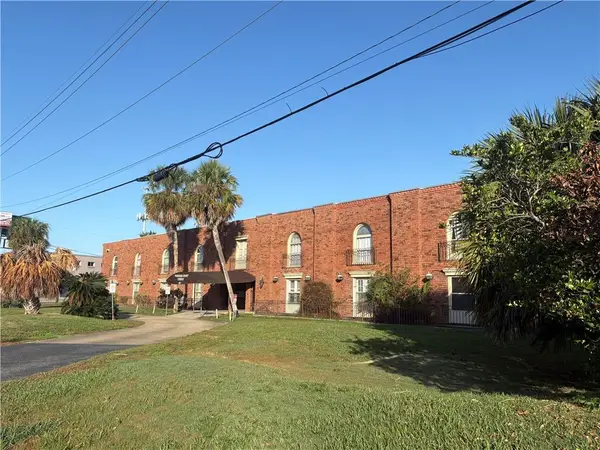 $95,000Active3 beds 2 baths1,054 sq. ft.
$95,000Active3 beds 2 baths1,054 sq. ft.6901 Veterans Boulevard #86, Metairie, LA 70003
MLS# 2535589Listed by: CENTURY 21 J. CARTER & COMPANY - New
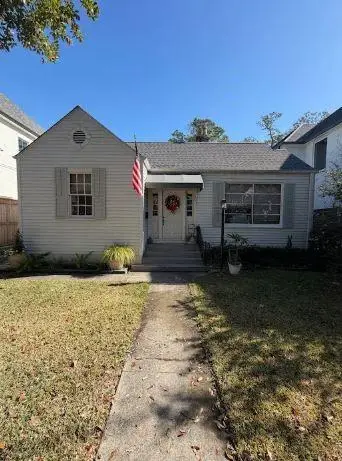 $730,000Active2 beds 1 baths950 sq. ft.
$730,000Active2 beds 1 baths950 sq. ft.321 Atherton Drive, Metairie, LA 70005
MLS# 2535196Listed by: BORROUSO REALTY - New
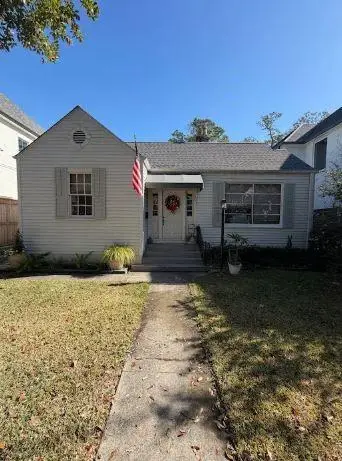 $730,000Active2 beds 1 baths950 sq. ft.
$730,000Active2 beds 1 baths950 sq. ft.321 Atherton Drive, Metairie, LA 70005
MLS# NO2535196Listed by: BORROUSO REALTY
