4017 N Turnbull Drive, Metairie, LA 70002
Local realty services provided by:Better Homes and Gardens Real Estate Lindsey Realty
4017 N Turnbull Drive,Metairie, LA 70002
$340,000
- 3 Beds
- 2 Baths
- 1,747 sq. ft.
- Single family
- Active
Upcoming open houses
- Tue, Nov 0411:30 am - 01:30 pm
Listed by:lisa ledet
Office:keller williams realty 455-0100
MLS#:2528397
Source:LA_GSREIN
Price summary
- Price:$340,000
- Price per sq. ft.:$132.35
About this home
Welcome home to this charming, move-in-ready 3-bedroom, 2-bath ranch in the highly sought-after Ferran Place subdivision!
From the inviting brick exterior and manicured landscaping to the spacious open-concept layout inside, this home perfectly combines comfort, functionality, and peace of mind.
Step into a bright, oversized living area that flows seamlessly into the dining space and large kitchen — perfect for everyday living and entertaining. The kitchen offers plenty of cabinets and prep space for the home chef.
All three bedrooms feature brand-new luxury vinyl plank flooring and have been freshly painted, creating a clean, modern look throughout. The private primary suite includes a stylish en-suite bath with marble-inspired tile surround.
Enjoy the outdoors year-round with a covered front porch, a shady back patio, and a fully fenced yard dotted with satsuma and blood orange trees — your own backyard oasis!
This home also includes a whole-home generator for added peace of mind, hurricane shutters on the front and garage windows, and an alarm system with exterior security cameras for modern convenience and protection.
Additional highlights include a foyer closet with a built-in safe, an attached garage with enclosed workshop, and a second driveway with fenced-in covered parking ideal for an extra vehicle or small boat.
Located in an X flood zone and just minutes from great restaurants, shopping, and conveniences, this lovingly maintained home offers space, function, and charm — the perfect place to call your own!
Contact an agent
Home facts
- Year built:1971
- Listing ID #:2528397
- Added:1 day(s) ago
- Updated:November 01, 2025 at 03:30 PM
Rooms and interior
- Bedrooms:3
- Total bathrooms:2
- Full bathrooms:2
- Living area:1,747 sq. ft.
Heating and cooling
- Cooling:Central Air
- Heating:Central, Heating
Structure and exterior
- Roof:Shingle
- Year built:1971
- Building area:1,747 sq. ft.
- Lot area:0.15 Acres
Schools
- High school:Haynes Acadam
- Middle school:J.D. Meisler
- Elementary school:Rudolph Matas
Utilities
- Water:Public
- Sewer:Public Sewer
Finances and disclosures
- Price:$340,000
- Price per sq. ft.:$132.35
New listings near 4017 N Turnbull Drive
- New
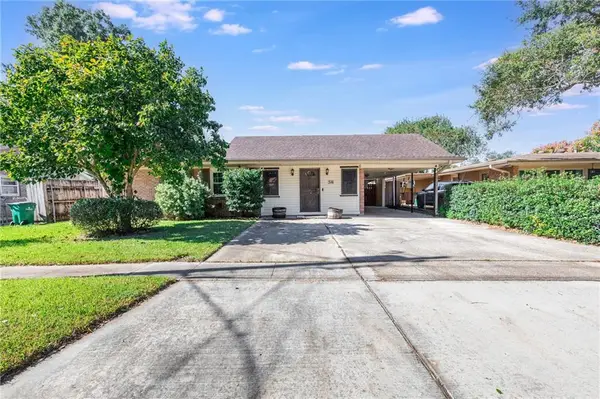 $230,000Active3 beds 1 baths1,146 sq. ft.
$230,000Active3 beds 1 baths1,146 sq. ft.316 Sadie Avenue, Metairie, LA 70003
MLS# 2528733Listed by: REALTY ONE GROUP IMMOBILIA - New
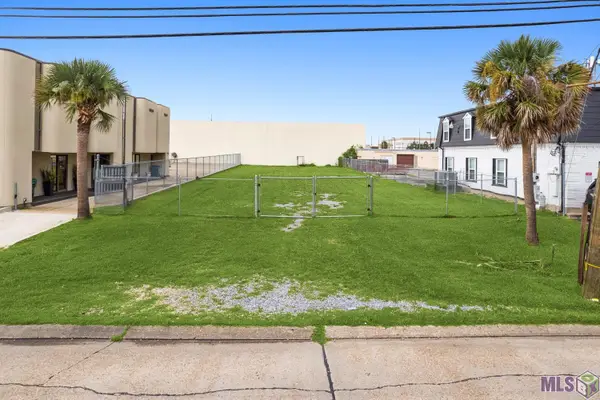 $365,000Active0.3 Acres
$365,000Active0.3 Acres3119 Edenborn Ave, Metairie, LA 70002
MLS# BR2025020131Listed by: BROOKHAVEN REALTY, LLC - New
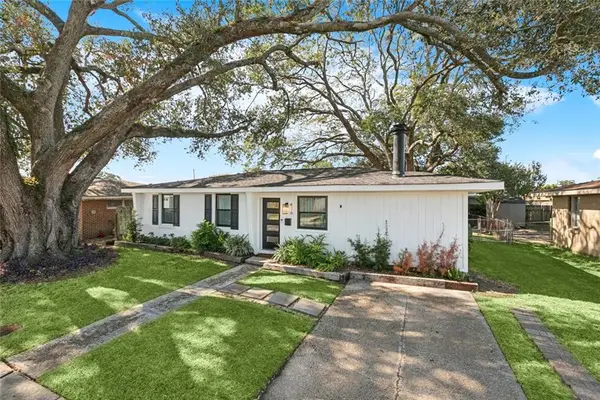 $310,000Active3 beds 1 baths1,232 sq. ft.
$310,000Active3 beds 1 baths1,232 sq. ft.416 Jade Avenue, Metairie, LA 70003
MLS# 2528643Listed by: ALEX-CATE REALTY, L.L.C. - New
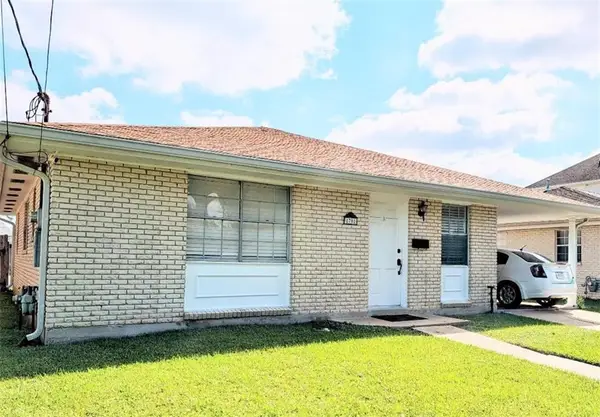 $257,000Active3 beds 2 baths1,226 sq. ft.
$257,000Active3 beds 2 baths1,226 sq. ft.1701 High Avenue, Metairie, LA 70001
MLS# 2528855Listed by: COMPASS COVINGTON (LATT27) - New
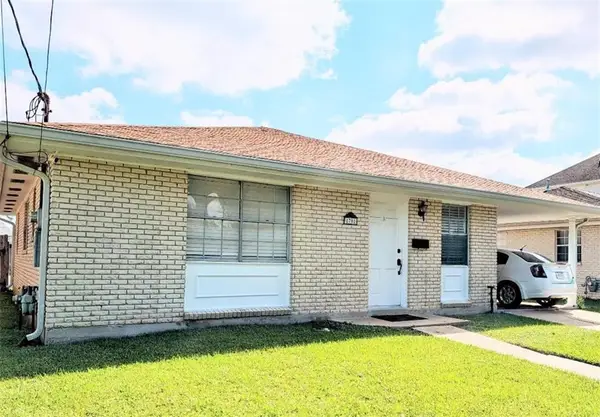 $257,000Active3 beds 2 baths1,226 sq. ft.
$257,000Active3 beds 2 baths1,226 sq. ft.1701 High Avenue, Metairie, LA 70001
MLS# NO2528855Listed by: COMPASS COVINGTON (LATT27) - New
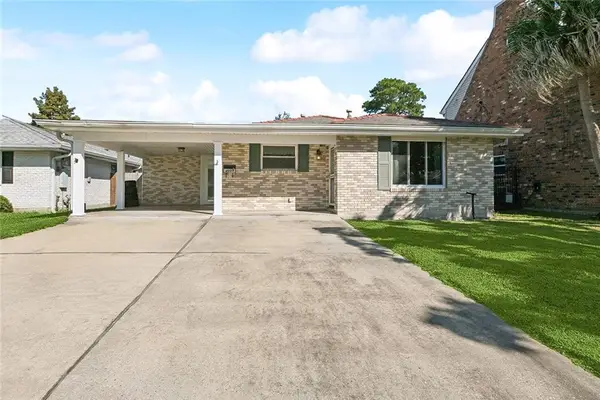 $300,000Active3 beds 2 baths1,400 sq. ft.
$300,000Active3 beds 2 baths1,400 sq. ft.4009 Newlands Street, Metairie, LA 70002
MLS# 2526442Listed by: MELROSE GROUP REALTY - New
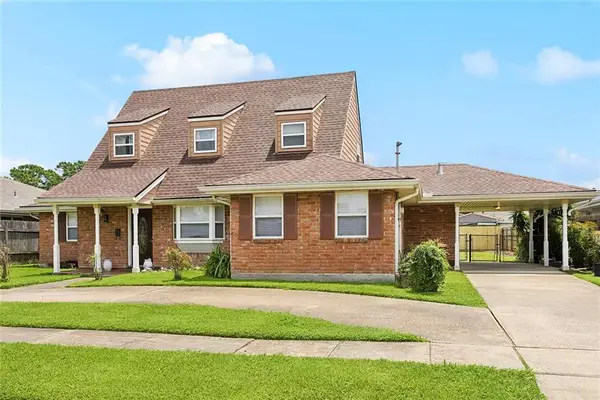 $339,000Active3 beds 3 baths2,103 sq. ft.
$339,000Active3 beds 3 baths2,103 sq. ft.3125 Metaire Court, Metairie, LA 70002
MLS# 2528931Listed by: KELLER WILLIAMS REALTY 455-0100 - New
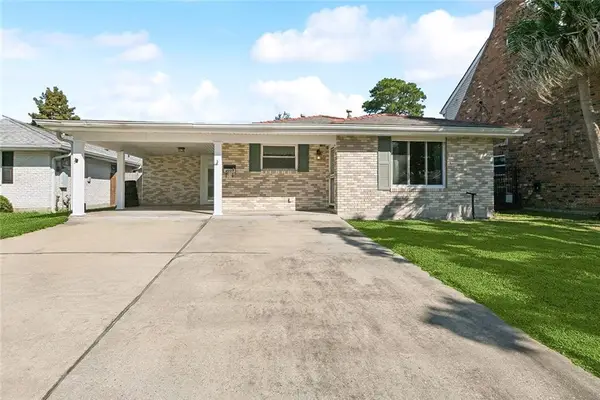 $300,000Active3 beds 2 baths1,400 sq. ft.
$300,000Active3 beds 2 baths1,400 sq. ft.4009 Newlands Street, Metairie, LA 70002
MLS# NO2526442Listed by: MELROSE GROUP REALTY - New
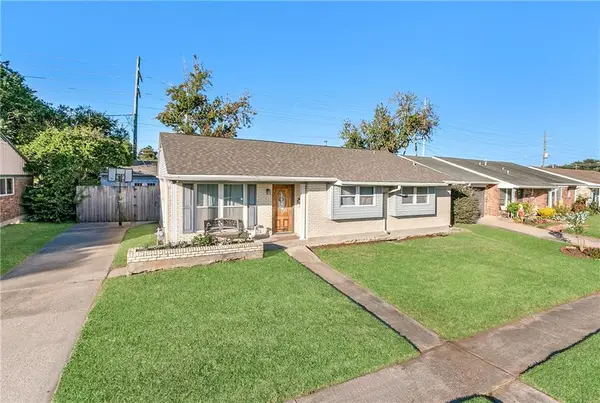 $325,000Active3 beds 2 baths1,494 sq. ft.
$325,000Active3 beds 2 baths1,494 sq. ft.7109 Gillen Street, Metairie, LA 70003
MLS# 2527586Listed by: RE/MAX LIVING - New
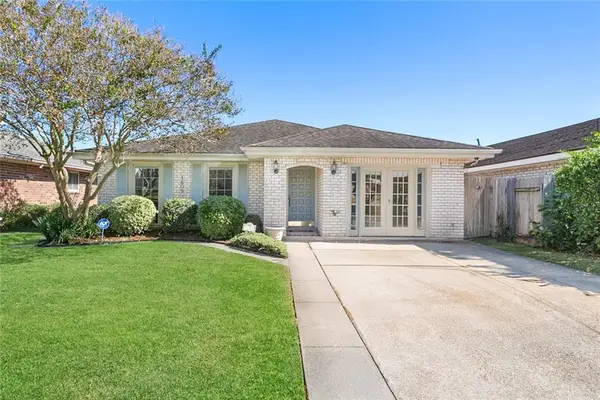 $265,000Active3 beds 2 baths2,087 sq. ft.
$265,000Active3 beds 2 baths2,087 sq. ft.1609 Satsuma Avenue, Metairie, LA 70001
MLS# 2528723Listed by: FQR REALTORS
