41 Savannah Ridge Lane, Metairie, LA 70001
Local realty services provided by:Better Homes and Gardens Real Estate Rhodes Realty
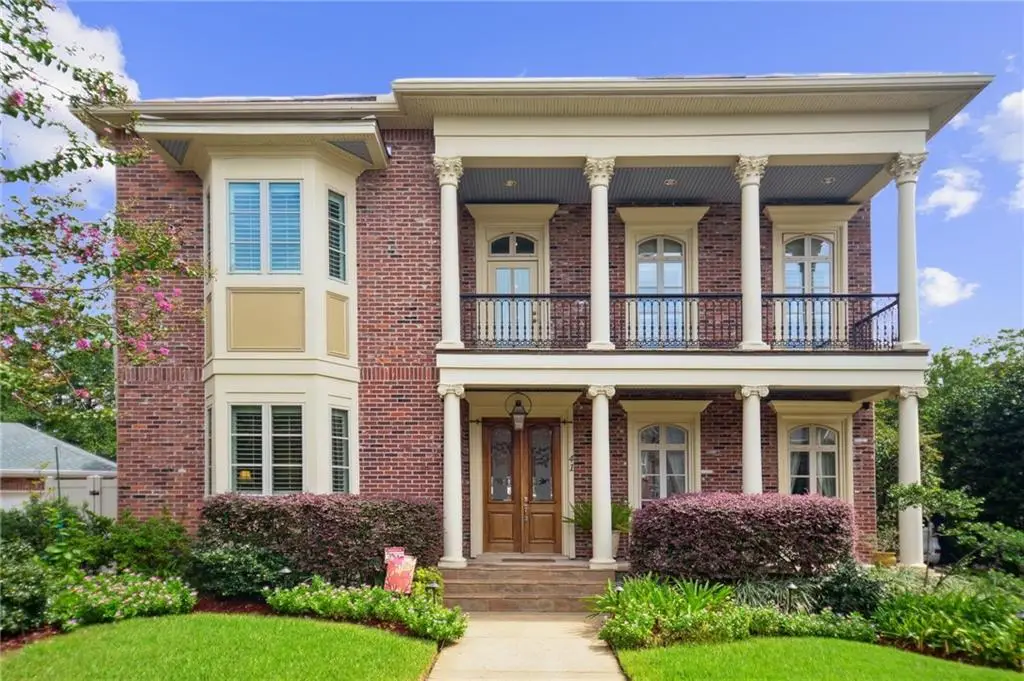
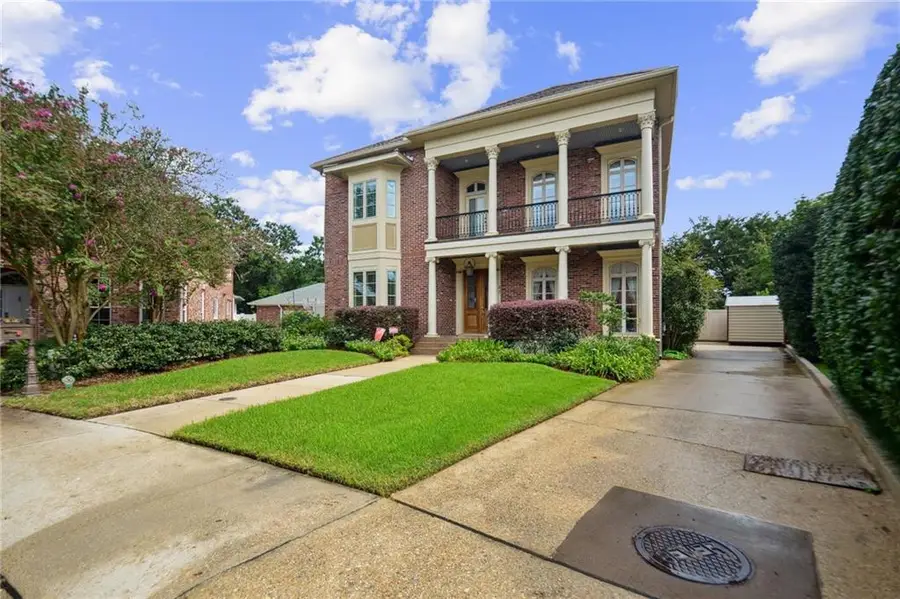
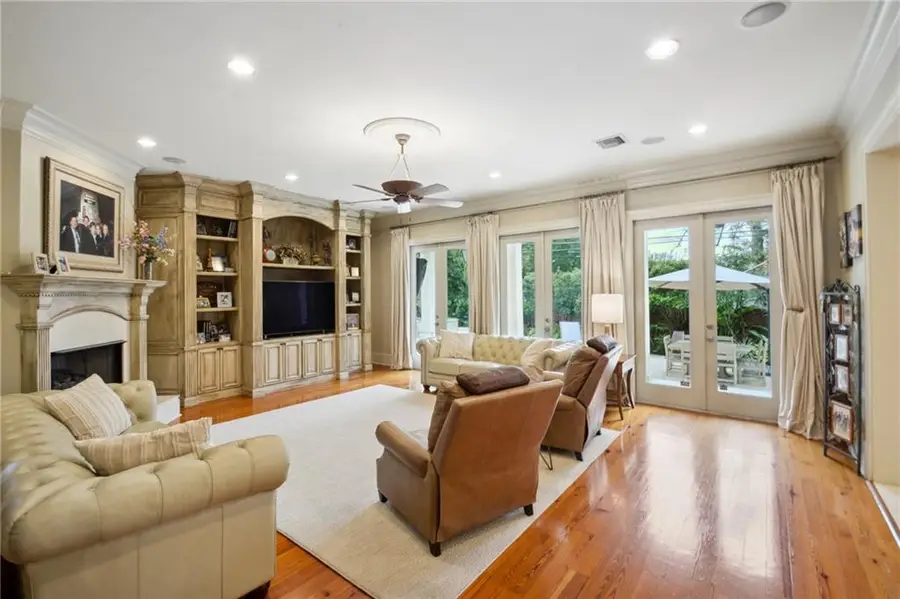
Listed by:julie varisco
Office:prieur properties, llc.
MLS#:2503886
Source:LA_CLBOR
Price summary
- Price:$1,275,000
- Price per sq. ft.:$231.82
- Monthly HOA dues:$25
About this home
You won't want to miss this amazing opportunity on peaceful Savannah Ridge! Beautiful custom-built family home combines classic elements with modern design. The exterior design of St. Joe brick, Ionic columns, a front porch and front balcony create a grand entrance. The formal dining room is perfect for entertaining large parties. The kitchen features Wolf and Subzero appliances, granite countertops, an abundance of cabinetry and a pantry. The light-filled breakfast room flows into the spacious den, complete with custom-built bookshelves and a fireplace. The large private study with ensuite full bathroom can also function as a second primary suite on the first level. The serene second-level primary suite includes a dual fireplace, a spa-like bathroom, an oversized closet/dressing room, a sunroom and a study. The second floor has three additional bedrooms, a full bathroom with double vanities, a generous laundry room, and access to the breezy front balcony. The third floor features two more bedrooms and another full bathroom. 10-foot ceilings, plantation shutters and ample storage throughout. Flooring materials include: antique heart pine, marble, bamboo and carpet. The backyard oasis boasts lushly landscaped grounds, a sparkling saltwater pool with hot tub and covered back porch. Flood zone X with $929 annual flood premium. New roof installed in 2022. Don’t miss this amazing opportunity!
Contact an agent
Home facts
- Year built:2004
- Listing Id #:2503886
- Added:74 day(s) ago
- Updated:August 14, 2025 at 03:03 PM
Rooms and interior
- Bedrooms:7
- Total bathrooms:5
- Full bathrooms:4
- Half bathrooms:1
- Living area:5,336 sq. ft.
Heating and cooling
- Cooling:3+ Units, Central Air
- Heating:Central, Heating, Multiple Heating Units
Structure and exterior
- Roof:Shingle
- Year built:2004
- Building area:5,336 sq. ft.
- Lot area:0.19 Acres
Utilities
- Water:Public
- Sewer:Public Sewer
Finances and disclosures
- Price:$1,275,000
- Price per sq. ft.:$231.82
New listings near 41 Savannah Ridge Lane
- Open Sun, 12am to 2pmNew
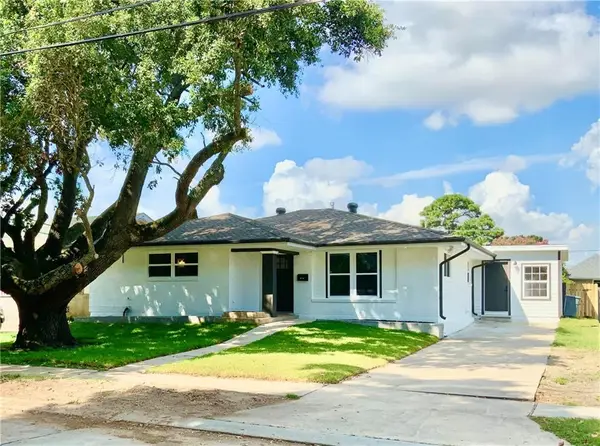 $394,000Active4 beds 3 baths1,899 sq. ft.
$394,000Active4 beds 3 baths1,899 sq. ft.4116 Haring Road, Metairie, LA 70006
MLS# 2516895Listed by: KELLER WILLIAMS REALTY 455-0100 - New
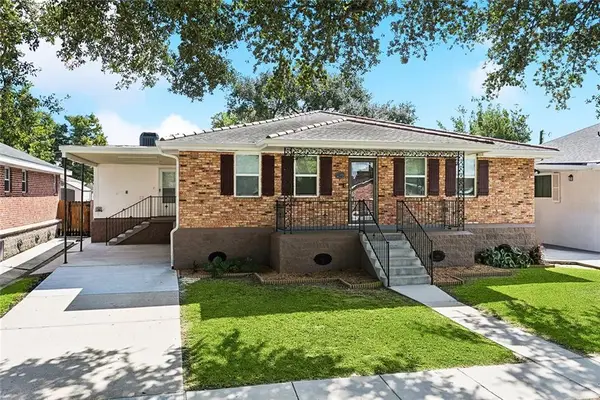 $305,000Active3 beds 2 baths1,719 sq. ft.
$305,000Active3 beds 2 baths1,719 sq. ft.2109 Airline Park Boulevard, Metairie, LA 70003
MLS# 2516893Listed by: CENTURY 21 J. CARTER & COMPANY - Open Sat, 2 to 4pmNew
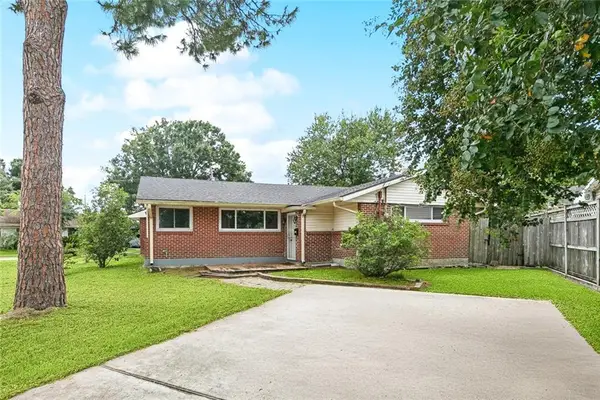 $248,000Active4 beds 3 baths1,900 sq. ft.
$248,000Active4 beds 3 baths1,900 sq. ft.2400 Green Acres Road, Metairie, LA 70003
MLS# 2516798Listed by: KELLER WILLIAMS REALTY NEW ORLEANS - New
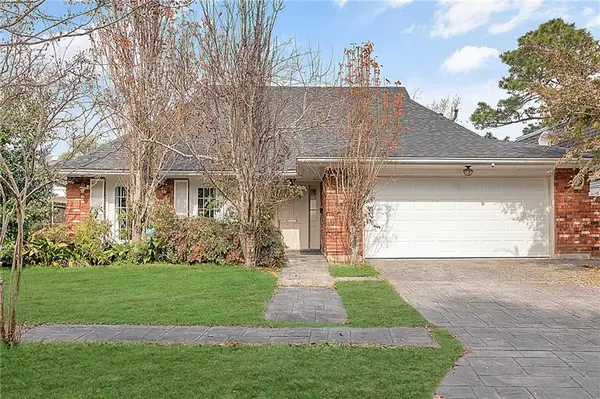 $307,000Active3 beds 2 baths2,223 sq. ft.
$307,000Active3 beds 2 baths2,223 sq. ft.3713 Jean Place, Metairie, LA 70002
MLS# 2516819Listed by: REALTY ONE GROUP IMMOBILIA - Open Sun, 12 to 2pmNew
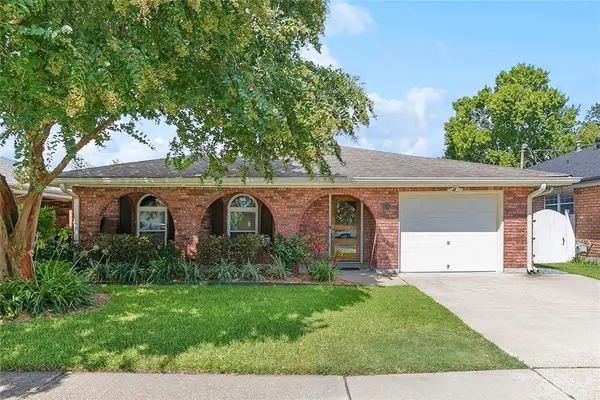 $350,000Active3 beds 2 baths1,708 sq. ft.
$350,000Active3 beds 2 baths1,708 sq. ft.4700 Lake Como Drive, Metairie, LA 70006
MLS# 2516700Listed by: UNITED REAL ESTATE PARTNERS, LLC - New
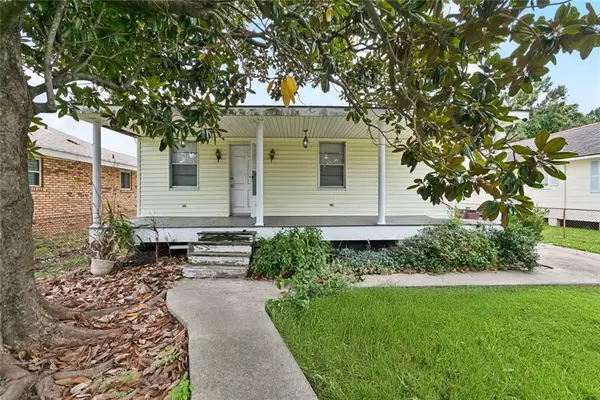 $185,000Active4 beds 2 baths1,327 sq. ft.
$185,000Active4 beds 2 baths1,327 sq. ft.3830 Roman Street, Metairie, LA 70001
MLS# 2516532Listed by: NOLA LIVING REALTY 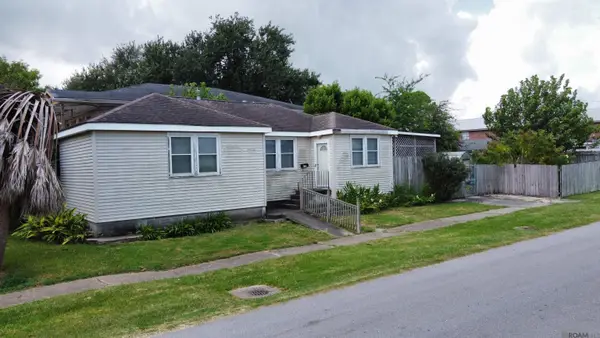 $150,000Pending3 beds 2 baths1,239 sq. ft.
$150,000Pending3 beds 2 baths1,239 sq. ft.2920 Lake Villa Dr, Metairie, LA 70002
MLS# 2025015051Listed by: THE MARKET REAL ESTATE CO- Open Sun, 1 to 2:30pmNew
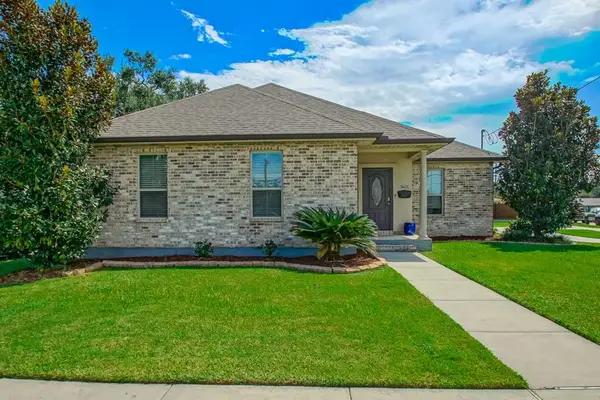 $445,000Active3 beds 2 baths1,780 sq. ft.
$445,000Active3 beds 2 baths1,780 sq. ft.3601 Green Acres Road, Metairie, LA 70003
MLS# 2516469Listed by: RE/MAX N.O. PROPERTIES - New
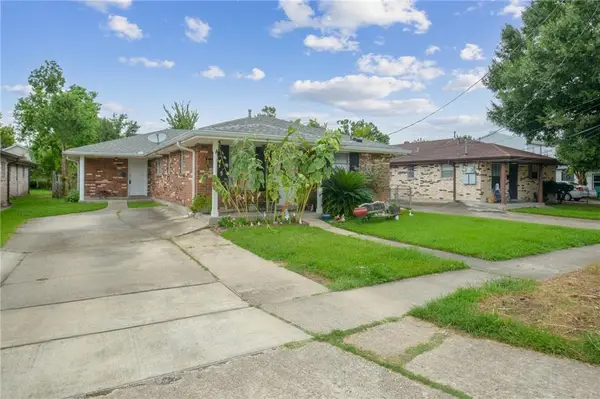 $325,000Active5 beds 3 baths2,208 sq. ft.
$325,000Active5 beds 3 baths2,208 sq. ft.4817 19 Zenith Street, Metairie, LA 70001
MLS# 2516654Listed by: TCK REALTY LLC - Open Sat, 12 to 2pmNew
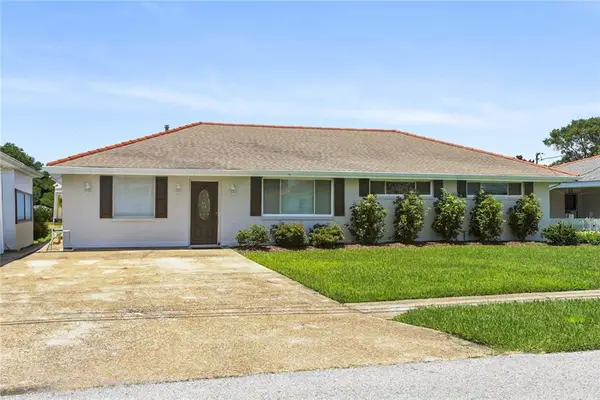 $379,000Active3 beds 2 baths1,549 sq. ft.
$379,000Active3 beds 2 baths1,549 sq. ft.1913 Poplar Street, Metairie, LA 70005
MLS# 2515388Listed by: KELLER WILLIAMS REALTY 455-0100

