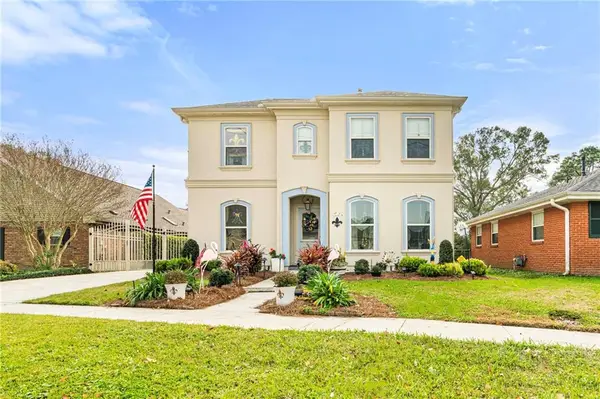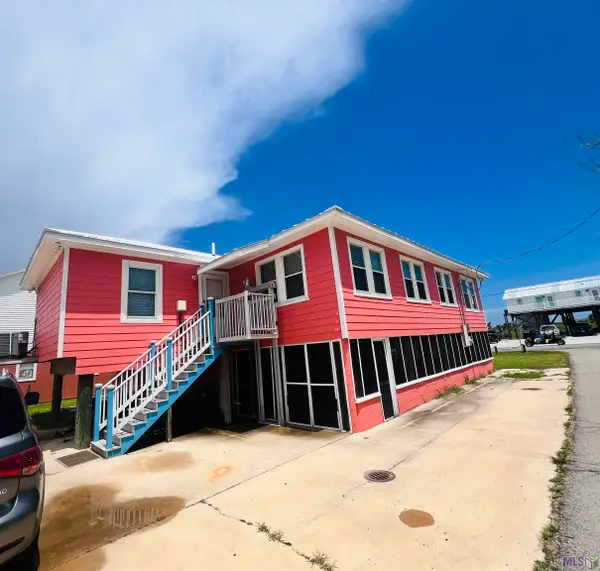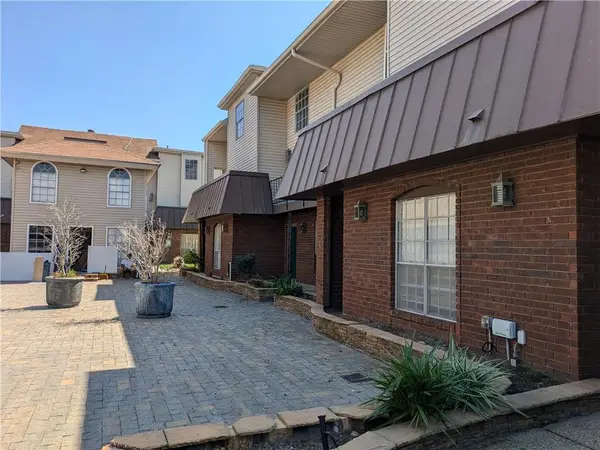4101 James Drive, Metairie, LA 70003
Local realty services provided by:Better Homes and Gardens Real Estate Rhodes Realty
Upcoming open houses
- Sat, Jan 2403:00 pm - 04:30 pm
Listed by: doris schutte
Office: reve, realtors
MLS#:2507534
Source:LA_CLBOR
Price summary
- Price:$445,000
- Price per sq. ft.:$50.86
About this home
Move-in ready and beautifully renovated! ? This spacious home features vaulted wood-accented ceilings, abundant natural light, and an open floor plan for everyday living or entertaining. The modern kitchen boasts stainless steel appliances, quartz countertops, and custom cabinetry flowing seamlessly into the dining and living areas. With 4 bedrooms and 3 stylishly updated bathrooms, there’s plenty of room for comfort. Wood-style floors, large windows, and a landscaped, fully fenced yard add charm inside and out. Enjoy a wide driveway, double garage, and shade trees—all in the heart of Metairie.
Contact an agent
Home facts
- Year built:1969
- Listing ID #:2507534
- Added:190 day(s) ago
- Updated:January 24, 2026 at 12:06 AM
Rooms and interior
- Bedrooms:4
- Total bathrooms:3
- Full bathrooms:3
- Living area:2,296 sq. ft.
Heating and cooling
- Cooling:1 Unit, Central Air
- Heating:Central, Heating
Structure and exterior
- Roof:Shingle
- Year built:1969
- Building area:2,296 sq. ft.
Utilities
- Water:Public
- Sewer:Public Sewer
Finances and disclosures
- Price:$445,000
- Price per sq. ft.:$50.86
New listings near 4101 James Drive
- Open Tue, 11am to 1pmNew
 $295,000Active3 beds 2 baths1,395 sq. ft.
$295,000Active3 beds 2 baths1,395 sq. ft.828 Calvert Street, Metairie, LA 70001
MLS# 2538636Listed by: KELLER WILLIAMS REALTY 455-0100 - New
 $295,000Active3 beds 2 baths1,395 sq. ft.
$295,000Active3 beds 2 baths1,395 sq. ft.828 Calvert Street, Metairie, LA 70001
MLS# NO2538636Listed by: KELLER WILLIAMS REALTY 455-0100 - New
 $435,000Active2 beds 2 baths1,670 sq. ft.
$435,000Active2 beds 2 baths1,670 sq. ft.532 Beverly Garden Drive, Metairie, LA 70001
MLS# 2538215Listed by: KELLER WILLIAMS REALTY NEW ORLEANS - Open Sat, 12 to 2pmNew
 $480,000Active4 beds 3 baths2,408 sq. ft.
$480,000Active4 beds 3 baths2,408 sq. ft.4417 Pike Drive, Metairie, LA 70003
MLS# 2539352Listed by: REVE, REALTORS - New
 $550,000Active3 beds 3 baths2,023 sq. ft.
$550,000Active3 beds 3 baths2,023 sq. ft.4504 Ithaca Street, Metairie, LA 70006
MLS# 2539668Listed by: HOSPITALITY REALTY  $475,000Active4 beds 4 baths1,650 sq. ft.
$475,000Active4 beds 4 baths1,650 sq. ft.2397 Highway 1 #A & B, Grand Isle, LA 70358
MLS# BY2024000706Listed by: COASTAL REALTY GROUP $299,000Active4 beds 3 baths1,650 sq. ft.
$299,000Active4 beds 3 baths1,650 sq. ft.3513 Highway 1, Grand Isle, LA 70358
MLS# BY2025014875Listed by: COASTAL REALTY GROUP $149,000Active2 beds 2 baths961 sq. ft.
$149,000Active2 beds 2 baths961 sq. ft.4617 Yale Street #B, Metairie, LA 70006
MLS# NO2447456Listed by: INVESTORS' REALTY $149,000Active2 beds 2 baths961 sq. ft.
$149,000Active2 beds 2 baths961 sq. ft.4617 Yale Street #C, Metairie, LA 70006
MLS# NO2447648Listed by: INVESTORS' REALTY $84,000Active2 beds 2 baths1,020 sq. ft.
$84,000Active2 beds 2 baths1,020 sq. ft.2509 Giuffrias Avenue #621, Metairie, LA 70001
MLS# NO2473819Listed by: PRIME REAL ESTATE PARTNERS, LLC
