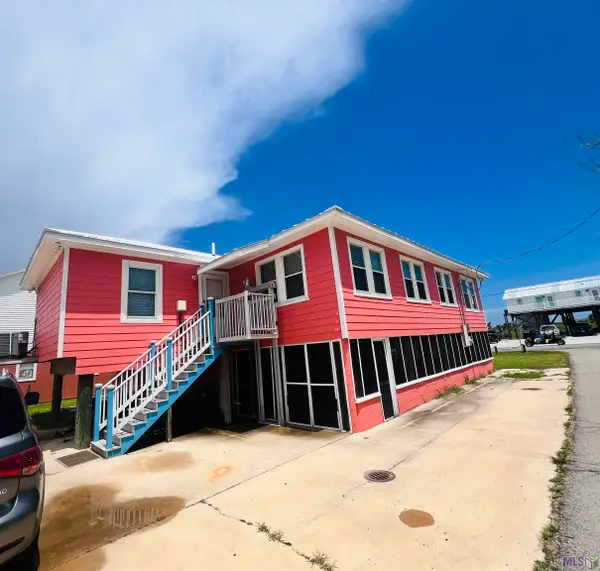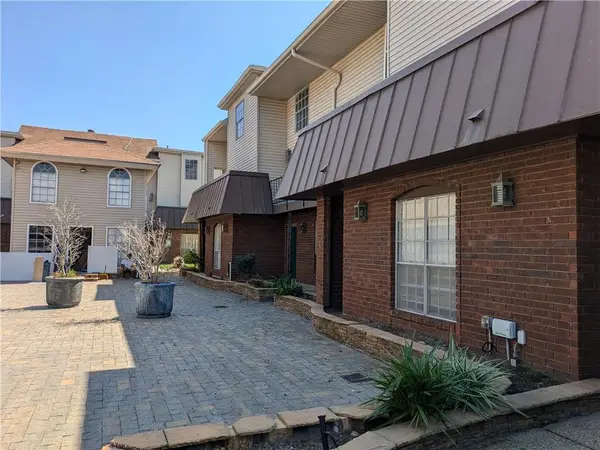4113 Napoli Drive, Metairie, LA 70002
Local realty services provided by:Better Homes and Gardens Real Estate Lindsey Realty
4113 Napoli Drive,Metairie, LA 70002
$750,000
- 5 Beds
- 3 Baths
- 2,802 sq. ft.
- Single family
- Active
Listed by: rose fogarty, senem isim
Office: united real estate partners llc.
MLS#:2469642
Source:LA_GSREIN
Price summary
- Price:$750,000
- Price per sq. ft.:$216.76
About this home
ATTENTION BUYERS!!!!!!!!!! OWNER FINANCING AT 4 % with 20% DOWN PAYMENT FOR 15 YEARS !!!!!!!!!!!!!!!!!!!!!!!!!!!!!!!!!!
THE DISCRIMINATING TASTE OF A BUYER IS MATCHED ONLY BY THE QUALITY OF THIS HOME. SITUATED ON A CORNER LOT IN CENTRAL METAIRIE, THIS SPECTACULAR HOME HAS BEEN THOUGHTFULLY RE-IMAGINED IN A DOWN-TO-THE-STUDS REMODEL CREATING THE DEFINITION OF MODERN LUXURY!!! THE LEADED GLASS DOOR WELCOMES YOU TO THE OVERSIZED FAMILY ROOM WITH MANY NEW DOUBLE WINDOWS AND OVERLOOKING THE COVERED PATIO. THE COMPLETELY MODERNIZED KITCHEN IS A CHEF'S DREAM WITH UPSCALE STAINLESS APPLIANCES, TALL CUSTOM CABINETS AND LOVELY CARRARA VICOSTONE COUNTERS WITH UPSCALE STAINLESS APPLIANCES. THE OVERSIZED DINING AREA WILL ACCOMMODATE YOUR LARGE TABLE WITH SPACE TO SPARE!!ENTER THE MUD ROOM FROM THE DOUBLE GARAGE WHOSE FLOORS ARE LIFE TIME NINJA FLOORING. THERE ARE FOUR LARGE BEDROOMS UPSTAIRS WITH CUSTOM CLOSETS AND ALL HICKORY WOOD FLOORS. THE FIFTH BEDROOM OR OFFICE IS LOCATED ON THE FIRST FLOOR WITH STEPS TO A FULL BATH. THE OVERSIZE PRIMARY BEDROOM UPSTAIRS WILL ACCOMMODATE THE MOST LAVISH FURNITURE, WITH AN ENSUITE LUXURY BATH THOUGHTFULLY LAID OUT WITH A SEPARATE SHOWER AND VANITY TOPS OF LUXURIOUS CRISTALLO QUARTZITE COUNTERS. NEW RAFTERS AND ARCHITECTURAL ROOF WAS REPLACED WHICH GIVES COMFORT AND VALUE TO THIS HOME. THE SECURITY SYSTEM HAS MONITOR AND CAMERAS ADDING THAT FEEL OF EXTRA SECURITY. THE EXTERIOR LIGHTING & LUSH GARDENS WILL BE WELCOMED BY THE HOUSEHOLD GARDENER. WITH MINS TO HOSPITAL AND SHOPPING & SCHOOL, THIS HOME HAS THE CONVENIENCE SECOND TO NONE. THE LOT NEXT DOOR IS AVAILABLE TO PURCHASER AS WELL. LOOK NO FURTHER - THIS IS THE ONE YOU HAVE BEEN LOOKING FOR!!!!
Contact an agent
Home facts
- Year built:1974
- Listing ID #:2469642
- Added:478 day(s) ago
- Updated:January 23, 2026 at 05:48 PM
Rooms and interior
- Bedrooms:5
- Total bathrooms:3
- Full bathrooms:3
- Living area:2,802 sq. ft.
Heating and cooling
- Cooling:2 Units, Central Air
- Heating:Central, Heating, Multiple Heating Units
Structure and exterior
- Roof:Shingle
- Year built:1974
- Building area:2,802 sq. ft.
Utilities
- Water:Public
- Sewer:Public Sewer
Finances and disclosures
- Price:$750,000
- Price per sq. ft.:$216.76
New listings near 4113 Napoli Drive
 $475,000Active4 beds 4 baths1,650 sq. ft.
$475,000Active4 beds 4 baths1,650 sq. ft.2397 Highway 1 #A & B, Grand Isle, LA 70358
MLS# BY2024000706Listed by: COASTAL REALTY GROUP $299,000Active4 beds 3 baths1,650 sq. ft.
$299,000Active4 beds 3 baths1,650 sq. ft.3513 Highway 1, Grand Isle, LA 70358
MLS# BY2025014875Listed by: COASTAL REALTY GROUP $149,000Active2 beds 2 baths961 sq. ft.
$149,000Active2 beds 2 baths961 sq. ft.4617 Yale Street #B, Metairie, LA 70006
MLS# NO2447456Listed by: INVESTORS' REALTY $149,000Active2 beds 2 baths961 sq. ft.
$149,000Active2 beds 2 baths961 sq. ft.4617 Yale Street #C, Metairie, LA 70006
MLS# NO2447648Listed by: INVESTORS' REALTY $84,000Active2 beds 2 baths1,020 sq. ft.
$84,000Active2 beds 2 baths1,020 sq. ft.2509 Giuffrias Avenue #621, Metairie, LA 70001
MLS# NO2473819Listed by: PRIME REAL ESTATE PARTNERS, LLC $99,500Active1 beds 1 baths672 sq. ft.
$99,500Active1 beds 1 baths672 sq. ft.2109 Manson Drive #10, Metairie, LA 70001
MLS# NO2489742Listed by: WATERMARK REALTY, LLC $152,000Active2 beds 2 baths1,120 sq. ft.
$152,000Active2 beds 2 baths1,120 sq. ft.604 Clearview Parkway #201, Metairie, LA 70001
MLS# NO2497601Listed by: COMPASS KENNER (LATT30) $359,000Active3 beds 3 baths2,200 sq. ft.
$359,000Active3 beds 3 baths2,200 sq. ft.719 N Turnbull Drive, Metairie, LA 70001
MLS# NO2497695Listed by: CRANE REALTORS $147,000Active2 beds 2 baths1,175 sq. ft.
$147,000Active2 beds 2 baths1,175 sq. ft.2708 Whitney Place #812, Metairie, LA 70002
MLS# NO2502667Listed by: COMPASS KENNER (LATT30) $149,900Active2 beds 2 baths1,175 sq. ft.
$149,900Active2 beds 2 baths1,175 sq. ft.2700 Whitney Place #826, Metairie, LA 70002
MLS# NO2506447Listed by: NOLA REAL ESTATE 4-U, LLC
