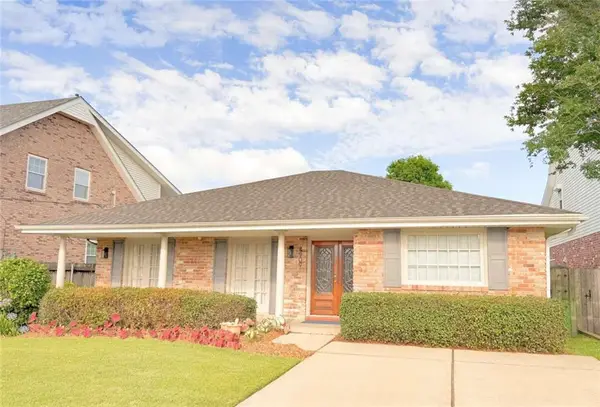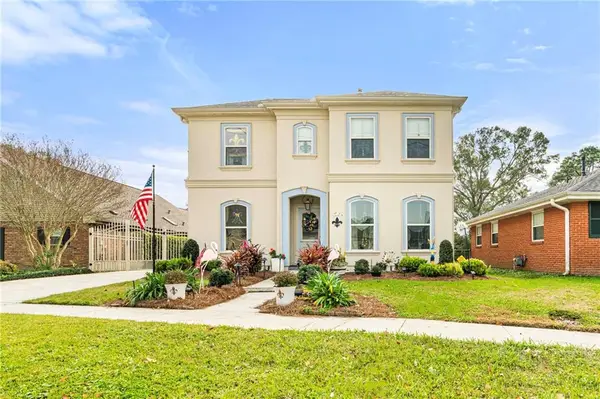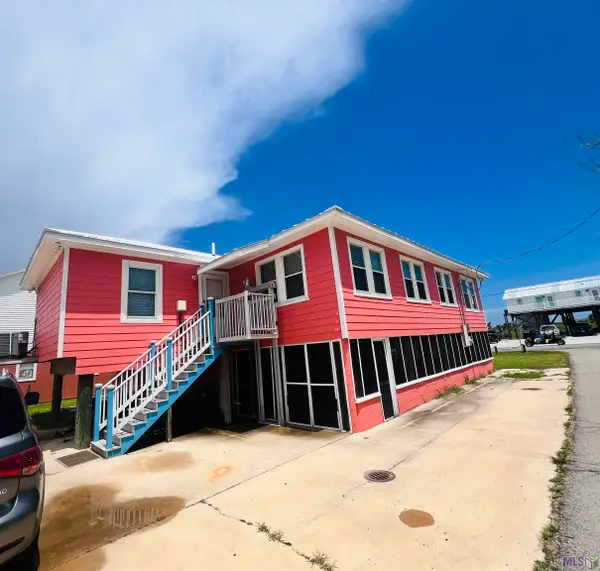416 Iona Street, Metairie, LA 70005
Local realty services provided by:Better Homes and Gardens Real Estate Rhodes Realty
416 Iona Street,Metairie, LA 70005
$1,229,000
- 4 Beds
- 5 Baths
- 3,980 sq. ft.
- Single family
- Pending
Listed by: shaun mccarthy
Office: mccarthy group realtors
MLS#:2518191
Source:LA_GSREIN
Price summary
- Price:$1,229,000
- Price per sq. ft.:$294.79
About this home
In the heart of Metairie Club Gardens, on one of the most desirable streets in the area, this striking 1953 mid-century modern home can maintain its place as a jewel of the neighborhood with your investment, care, and personal touches. This one-of-a-kind home is both creative and functional with stunning wood paneling from around the world, and custom craftsmanship. A 17' windowed foyer with a dramatic wood and wrought iron staircase welcomes you into this home that features elegant walnut dining and entertaining rooms, as well as a mahogany den with a large masonry fireplace and a glass wall that opens into the backyard. The flagstone entry leads you to the back of the house with a patented curved wall that truly draws you in. With front and back staircases, the second level features two spacious bedrooms with ensuite bathrooms, as well as two other large bedrooms and a spacious shared bathroom. Throughout the rooms on both levels, you’ll find custom-designed closets with storage unlike anything you can find on the market today. Come walk through this architecturally significant treasure to appreciate the unique design details, the gorgeous play of light on the wood paneling throughout and envision your own renovations that will make this your dream house in this convenient and quiet neighborhood. With outstanding schools nearby, this home is waiting for your vision to be the foundation of beautiful memories for you and your family. If this unique and original home design pulls you in, and you can invest the time, three prior generations of inhabitants can assure you it is a treasure to live in.
Contact an agent
Home facts
- Year built:1953
- Listing ID #:2518191
- Added:150 day(s) ago
- Updated:January 24, 2026 at 08:53 AM
Rooms and interior
- Bedrooms:4
- Total bathrooms:5
- Full bathrooms:3
- Half bathrooms:2
- Living area:3,980 sq. ft.
Heating and cooling
- Cooling:2 Units, Central Air
- Heating:Central, Heating, Multiple Heating Units
Structure and exterior
- Roof:Asphalt, Shingle
- Year built:1953
- Building area:3,980 sq. ft.
- Lot area:0.19 Acres
Utilities
- Water:Public
- Sewer:Public Sewer
Finances and disclosures
- Price:$1,229,000
- Price per sq. ft.:$294.79
New listings near 416 Iona Street
- New
 $250,000Active3 beds 1 baths1,460 sq. ft.
$250,000Active3 beds 1 baths1,460 sq. ft.709 Jade Avenue, Metairie, LA 70003
MLS# 2539621Listed by: NOLA LIVING REALTY - New
 $280,000Active3 beds 2 baths1,667 sq. ft.
$280,000Active3 beds 2 baths1,667 sq. ft.2805 Elizabeth Street, Metairie, LA 70003
MLS# 2539565Listed by: LEILA PEREZ REALTY - New
 $465,000Active3 beds 2 baths1,956 sq. ft.
$465,000Active3 beds 2 baths1,956 sq. ft.4909 Kennedy Street, Metairie, LA 70006
MLS# 2539777Listed by: CONGRESS REALTY, INC. - Open Tue, 11am to 1pmNew
 $295,000Active3 beds 2 baths1,395 sq. ft.
$295,000Active3 beds 2 baths1,395 sq. ft.828 Calvert Street, Metairie, LA 70001
MLS# 2538636Listed by: KELLER WILLIAMS REALTY 455-0100 - New
 $295,000Active3 beds 2 baths1,395 sq. ft.
$295,000Active3 beds 2 baths1,395 sq. ft.828 Calvert Street, Metairie, LA 70001
MLS# NO2538636Listed by: KELLER WILLIAMS REALTY 455-0100 - New
 $435,000Active2 beds 2 baths1,670 sq. ft.
$435,000Active2 beds 2 baths1,670 sq. ft.532 Beverly Garden Drive, Metairie, LA 70001
MLS# 2538215Listed by: KELLER WILLIAMS REALTY NEW ORLEANS - Open Sat, 12 to 2pmNew
 $480,000Active4 beds 3 baths2,408 sq. ft.
$480,000Active4 beds 3 baths2,408 sq. ft.4417 Pike Drive, Metairie, LA 70003
MLS# 2539352Listed by: REVE, REALTORS - New
 $550,000Active3 beds 3 baths2,023 sq. ft.
$550,000Active3 beds 3 baths2,023 sq. ft.4504 Ithaca Street, Metairie, LA 70006
MLS# 2539668Listed by: HOSPITALITY REALTY  $475,000Active4 beds 4 baths1,650 sq. ft.
$475,000Active4 beds 4 baths1,650 sq. ft.2397 Highway 1 #A & B, Grand Isle, LA 70358
MLS# BY2024000706Listed by: COASTAL REALTY GROUP $299,000Active4 beds 3 baths1,650 sq. ft.
$299,000Active4 beds 3 baths1,650 sq. ft.3513 Highway 1, Grand Isle, LA 70358
MLS# BY2025014875Listed by: COASTAL REALTY GROUP
