421 Oaklawn Drive, Metairie, LA 70005
Local realty services provided by:Better Homes and Gardens Real Estate Rhodes Realty
421 Oaklawn Drive,Metairie, LA 70005
$499,000
- 6 Beds
- 4 Baths
- 3,134 sq. ft.
- Single family
- Active
Listed by:connie quave
Office:homesmart realty south
MLS#:2500008
Source:LA_GSREIN
Price summary
- Price:$499,000
- Price per sq. ft.:$136.04
About this home
Living large in Metairie! Expect the unexpected in this convenient location! If you are looking for a fantastic large home in 70005, this is the one! Over 3100 sqft of living space includes 6 large bedrooms plus an office and a huge upstairs bonus room that could be a playroom, media room, or an upstairs Primary. An inviting covered front porch greets you. Enter into a large, bright Dining Room that opens into the Kitchen with granite counters, stainless appliances and an area for a breakfast nook. Natural light surrounds you in the beautiful living area with two walls of windows, open to the covered wraparound patio and a large backyard with plenty room for fun activities. Primary suite is downstairs with a long walk-in closet, an area for dressing or lounging, and ensuite bath with double vanity sinks. Another bedroom, an office (could be a 7th bedroom) and full bath downstairs. BRAND NEW DOWNSTAIRS AC. Upstairs you'll find 4 large bedrooms, two full baths (showers only) and the massive bonus room. Roof replaced 2017. X-Flood zone. Room for parking with a driveway and semi-circular drive in front. Easy access to shopping, restaurants, schools, Old Metairie, Veterans Blvd, I-10 and all that Metairie has to offer. Don't pass this one by!
Contact an agent
Home facts
- Year built:1980
- Listing ID #:2500008
- Added:180 day(s) ago
- Updated:November 01, 2025 at 03:30 PM
Rooms and interior
- Bedrooms:6
- Total bathrooms:4
- Full bathrooms:4
- Living area:3,134 sq. ft.
Heating and cooling
- Cooling:2 Units, Central Air
- Heating:Central, Heating, Multiple Heating Units
Structure and exterior
- Roof:Shingle
- Year built:1980
- Building area:3,134 sq. ft.
- Lot area:0.13 Acres
Utilities
- Water:Public
- Sewer:Public Sewer
Finances and disclosures
- Price:$499,000
- Price per sq. ft.:$136.04
New listings near 421 Oaklawn Drive
- New
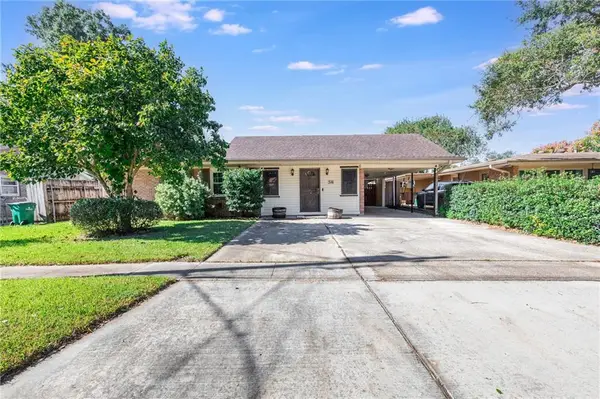 $230,000Active3 beds 1 baths1,146 sq. ft.
$230,000Active3 beds 1 baths1,146 sq. ft.316 Sadie Avenue, Metairie, LA 70003
MLS# 2528733Listed by: REALTY ONE GROUP IMMOBILIA - New
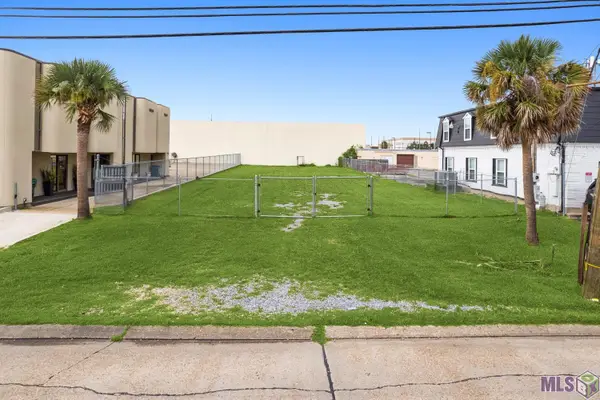 $365,000Active0.3 Acres
$365,000Active0.3 Acres3119 Edenborn Ave, Metairie, LA 70002
MLS# BR2025020131Listed by: BROOKHAVEN REALTY, LLC - New
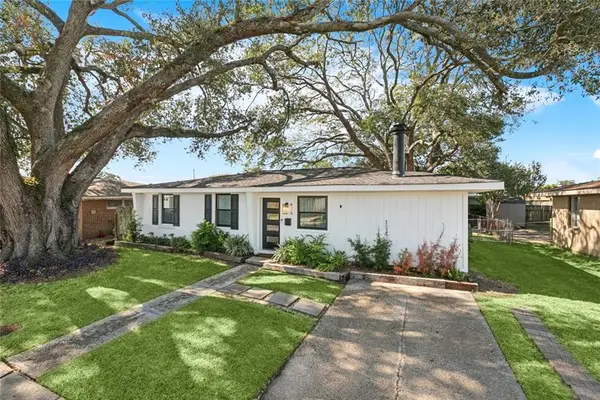 $310,000Active3 beds 1 baths1,232 sq. ft.
$310,000Active3 beds 1 baths1,232 sq. ft.416 Jade Avenue, Metairie, LA 70003
MLS# 2528643Listed by: ALEX-CATE REALTY, L.L.C. - New
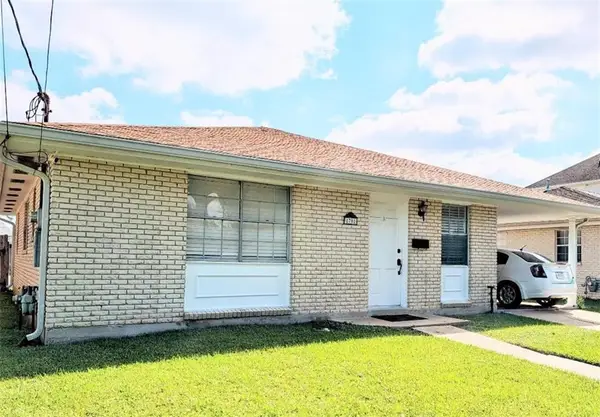 $257,000Active3 beds 2 baths1,226 sq. ft.
$257,000Active3 beds 2 baths1,226 sq. ft.1701 High Avenue, Metairie, LA 70001
MLS# 2528855Listed by: COMPASS COVINGTON (LATT27) - New
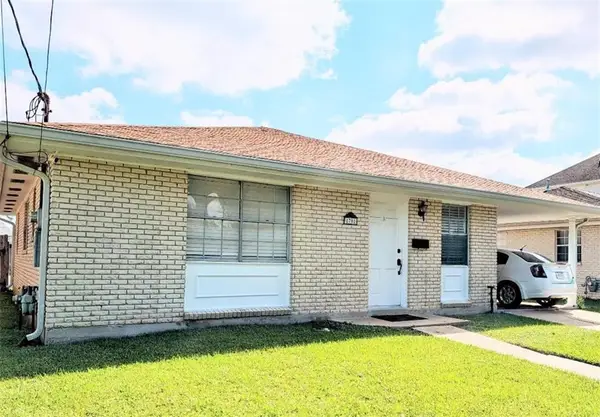 $257,000Active3 beds 2 baths1,226 sq. ft.
$257,000Active3 beds 2 baths1,226 sq. ft.1701 High Avenue, Metairie, LA 70001
MLS# NO2528855Listed by: COMPASS COVINGTON (LATT27) - New
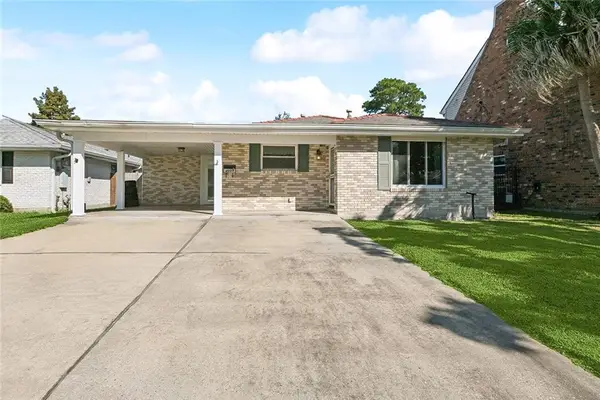 $300,000Active3 beds 2 baths1,400 sq. ft.
$300,000Active3 beds 2 baths1,400 sq. ft.4009 Newlands Street, Metairie, LA 70002
MLS# 2526442Listed by: MELROSE GROUP REALTY - New
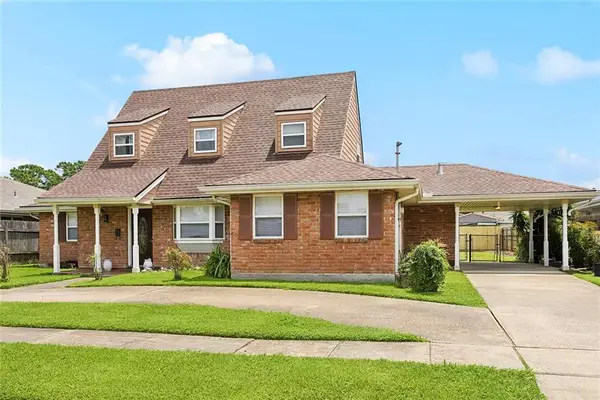 $339,000Active3 beds 3 baths2,103 sq. ft.
$339,000Active3 beds 3 baths2,103 sq. ft.3125 Metaire Court, Metairie, LA 70002
MLS# 2528931Listed by: KELLER WILLIAMS REALTY 455-0100 - New
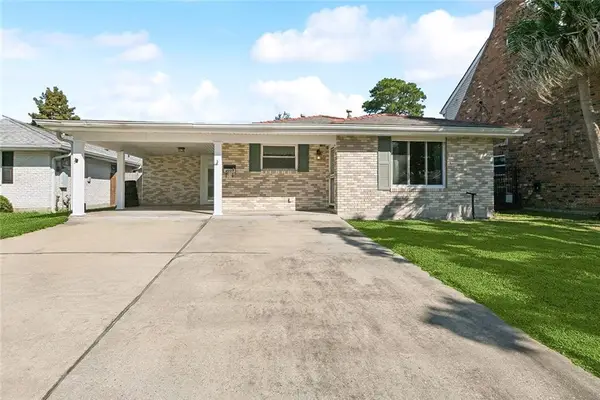 $300,000Active3 beds 2 baths1,400 sq. ft.
$300,000Active3 beds 2 baths1,400 sq. ft.4009 Newlands Street, Metairie, LA 70002
MLS# NO2526442Listed by: MELROSE GROUP REALTY - New
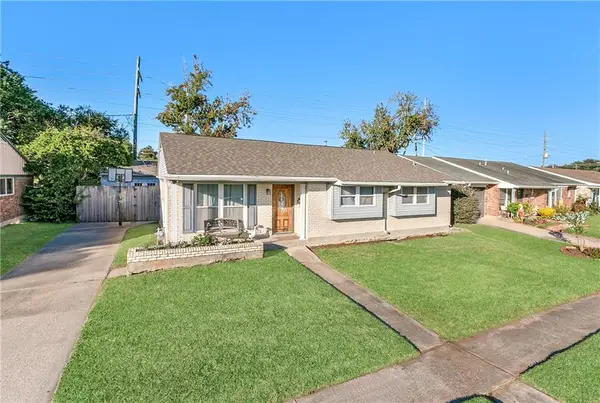 $325,000Active3 beds 2 baths1,494 sq. ft.
$325,000Active3 beds 2 baths1,494 sq. ft.7109 Gillen Street, Metairie, LA 70003
MLS# 2527586Listed by: RE/MAX LIVING - New
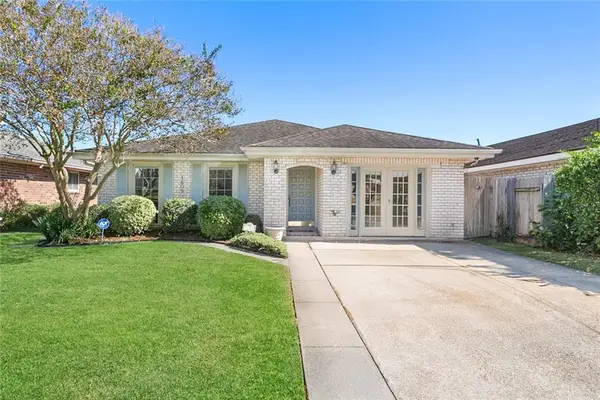 $265,000Active3 beds 2 baths2,087 sq. ft.
$265,000Active3 beds 2 baths2,087 sq. ft.1609 Satsuma Avenue, Metairie, LA 70001
MLS# 2528723Listed by: FQR REALTORS
