422 Oaklawn Drive, Metairie, LA 70005
Local realty services provided by:Better Homes and Gardens Real Estate Rhodes Realty
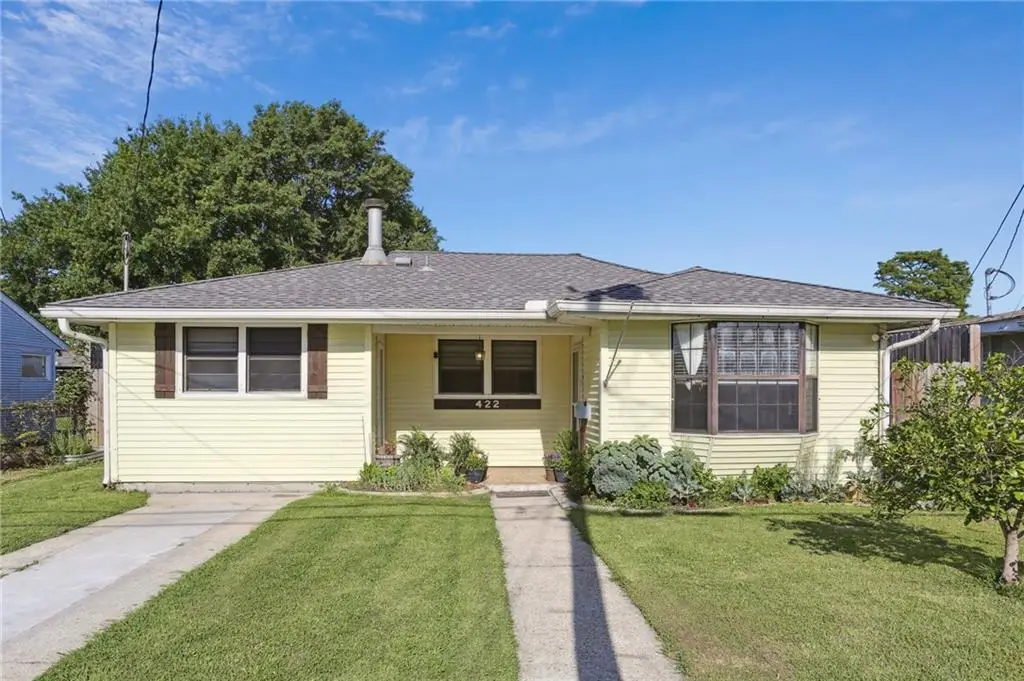
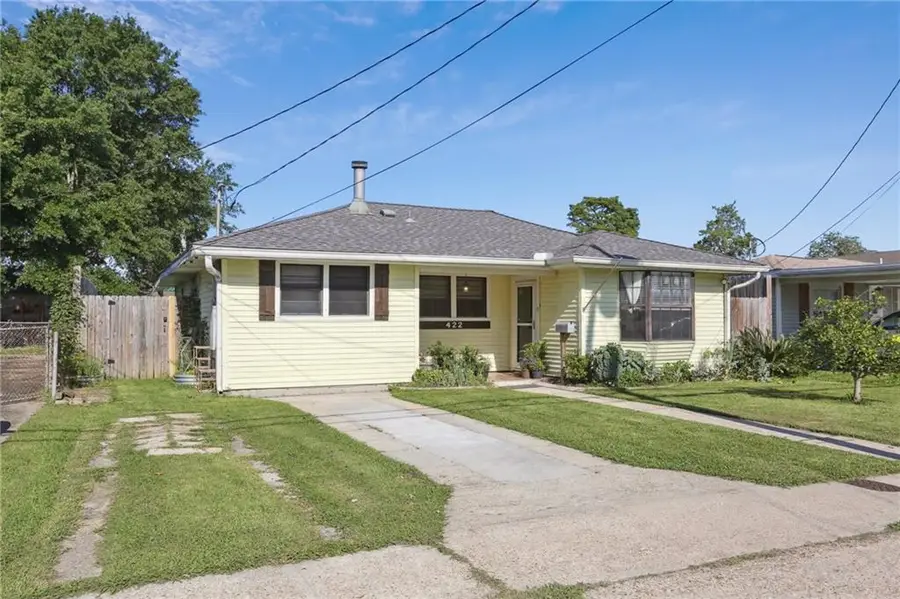
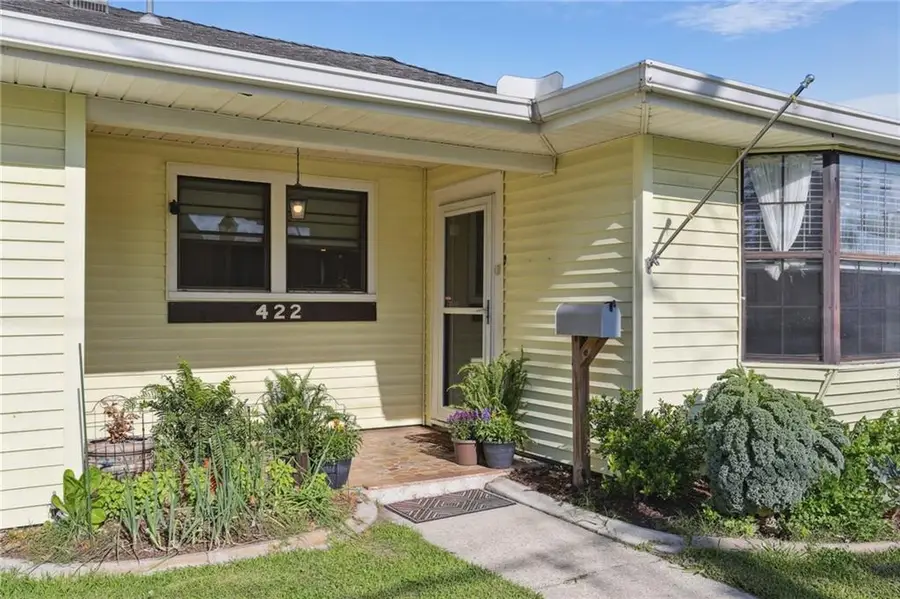
Listed by:joseph armitage
Office:reve, realtors
MLS#:2497515
Source:LA_CLBOR
Price summary
- Price:$334,900
- Price per sq. ft.:$196.77
About this home
A stylish Metairie ranch at an Affordable Price! This inviting 3-bedroom, 2-bath home is designed for both everyday comfort and entertaining. Ideally located between Metairie Road and Veterans Blvd—just minutes from local favorites like Dorignac’s, Martin’s Wine Cellar, Trader Joe’s, Lakeside Mall, City Park, Lakeshore Playground, the Jefferson Library, and top schools. With I-10 nearby, you can get anywhere in a flash!
Parking is easy with two driveways that fit up to four cars. Inside, the open-concept kitchen, living, and dining area centers around a stone island, making casual meals and gathering with friends and family easy. Step outside to enjoy a spacious fenced yard with a covered wooden deck and an above-ground pool—your own private retreat for relaxing and entertaining. The primary suite features a cozy gas fireplace and en-suite bath, creating a peaceful space to unwind. A Murphy bed in the guest room adds versatility, and generous closets throughout make storage a cinch. There’s also a large shed in the backyard for even more storage and space for tools and toys.
Located in an X flood zone and completely carpet-free. Come and take a look at 422 Oaklawn on the Metairie Open House Tour, Saturday, 7/19, 11 am-1 pm.
Contact an agent
Home facts
- Year built:1963
- Listing Id #:2497515
- Added:112 day(s) ago
- Updated:August 14, 2025 at 03:03 PM
Rooms and interior
- Bedrooms:3
- Total bathrooms:2
- Full bathrooms:2
- Living area:1,497 sq. ft.
Heating and cooling
- Cooling:1 Unit, Central Air
- Heating:Central, Heating
Structure and exterior
- Roof:Asphalt, Shingle
- Year built:1963
- Building area:1,497 sq. ft.
- Lot area:0.13 Acres
Utilities
- Water:Public
- Sewer:Public Sewer
Finances and disclosures
- Price:$334,900
- Price per sq. ft.:$196.77
New listings near 422 Oaklawn Drive
- New
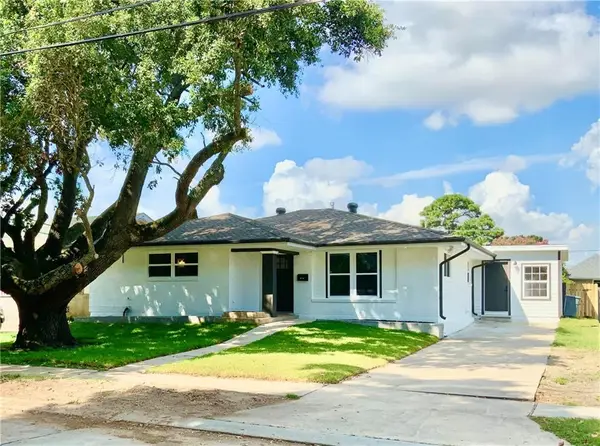 $394,000Active4 beds 3 baths1,899 sq. ft.
$394,000Active4 beds 3 baths1,899 sq. ft.4116 Haring Road, Metairie, LA 70006
MLS# 2516895Listed by: KELLER WILLIAMS REALTY 455-0100 - New
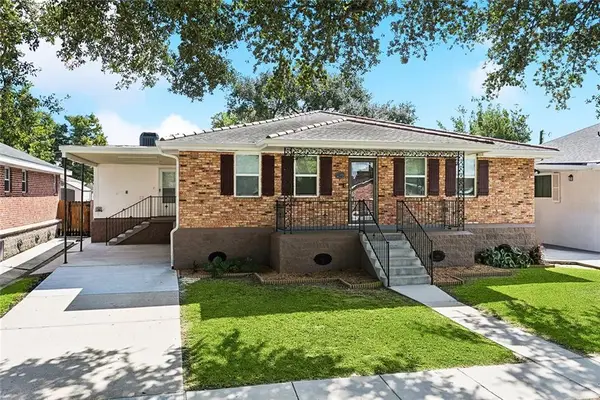 $305,000Active3 beds 2 baths1,719 sq. ft.
$305,000Active3 beds 2 baths1,719 sq. ft.2109 Airline Park Boulevard, Metairie, LA 70003
MLS# 2516893Listed by: CENTURY 21 J. CARTER & COMPANY - Open Sat, 2 to 4pmNew
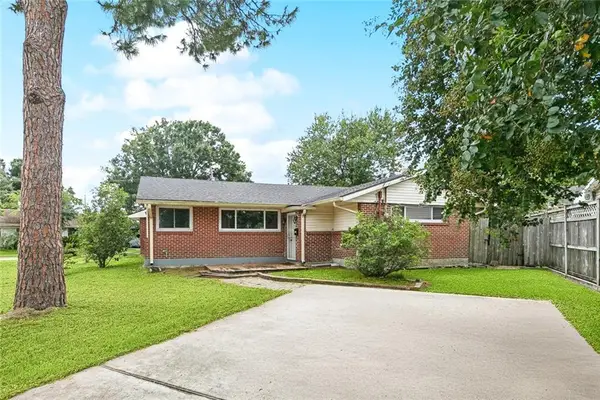 $248,000Active4 beds 3 baths1,900 sq. ft.
$248,000Active4 beds 3 baths1,900 sq. ft.2400 Green Acres Road, Metairie, LA 70003
MLS# 2516798Listed by: KELLER WILLIAMS REALTY NEW ORLEANS - New
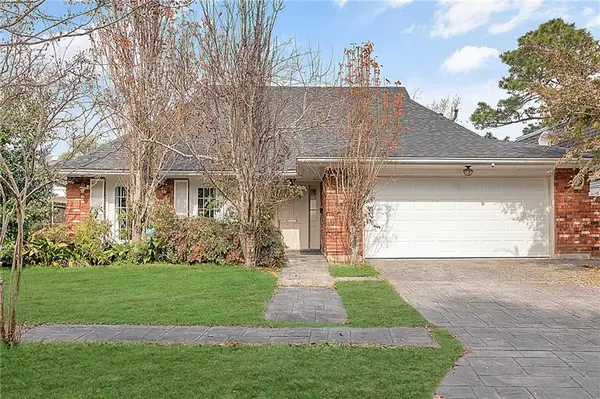 $307,000Active3 beds 2 baths2,223 sq. ft.
$307,000Active3 beds 2 baths2,223 sq. ft.3713 Jean Place, Metairie, LA 70002
MLS# 2516819Listed by: REALTY ONE GROUP IMMOBILIA - Open Sun, 12 to 2pmNew
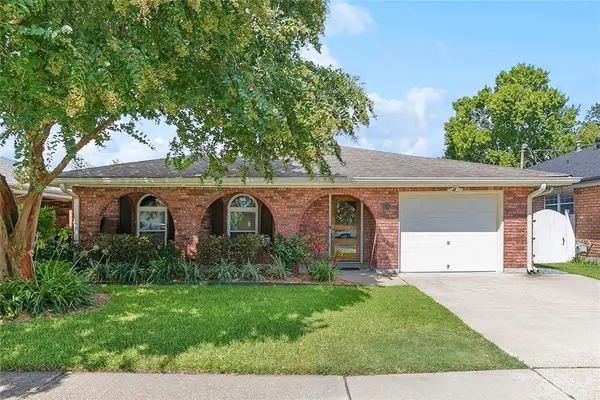 $350,000Active3 beds 2 baths1,708 sq. ft.
$350,000Active3 beds 2 baths1,708 sq. ft.4700 Lake Como Drive, Metairie, LA 70006
MLS# 2516700Listed by: UNITED REAL ESTATE PARTNERS, LLC - New
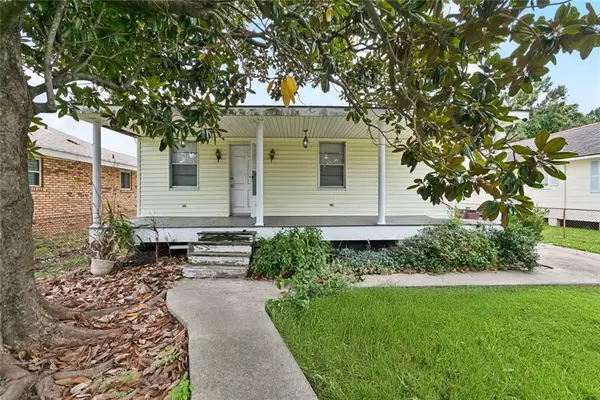 $185,000Active4 beds 2 baths1,327 sq. ft.
$185,000Active4 beds 2 baths1,327 sq. ft.3830 Roman Street, Metairie, LA 70001
MLS# 2516532Listed by: NOLA LIVING REALTY 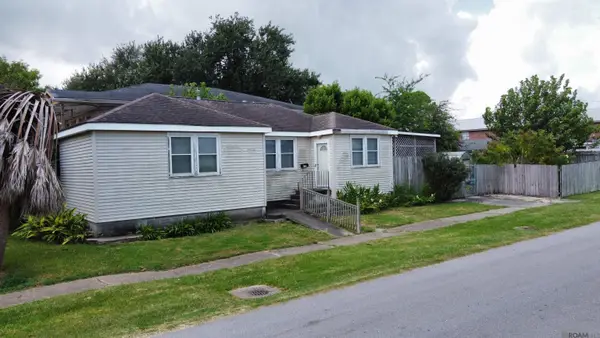 $150,000Pending3 beds 2 baths1,239 sq. ft.
$150,000Pending3 beds 2 baths1,239 sq. ft.2920 Lake Villa Dr, Metairie, LA 70002
MLS# 2025015051Listed by: THE MARKET REAL ESTATE CO- Open Sun, 1 to 2:30pmNew
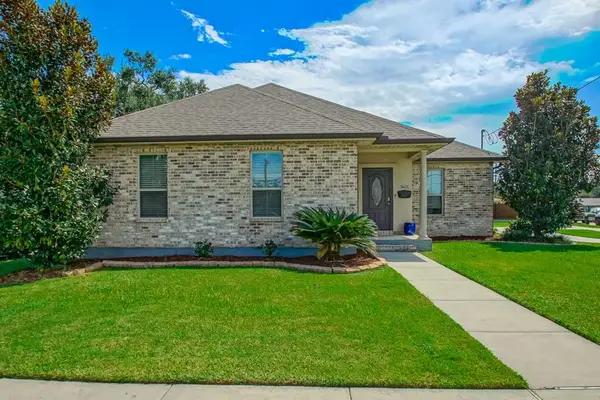 $445,000Active3 beds 2 baths1,780 sq. ft.
$445,000Active3 beds 2 baths1,780 sq. ft.3601 Green Acres Road, Metairie, LA 70003
MLS# 2516469Listed by: RE/MAX N.O. PROPERTIES - New
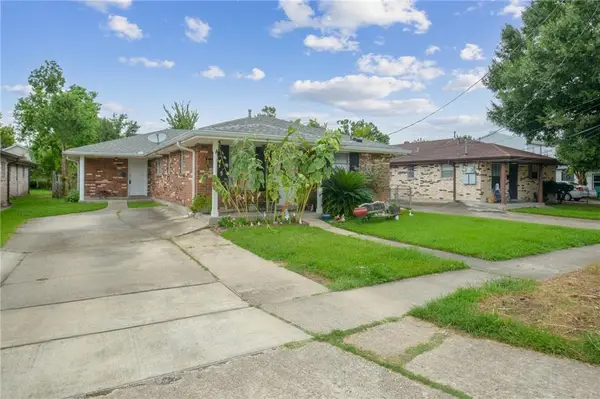 $325,000Active5 beds 3 baths2,208 sq. ft.
$325,000Active5 beds 3 baths2,208 sq. ft.4817 19 Zenith Street, Metairie, LA 70001
MLS# 2516654Listed by: TCK REALTY LLC - Open Sat, 12 to 2pmNew
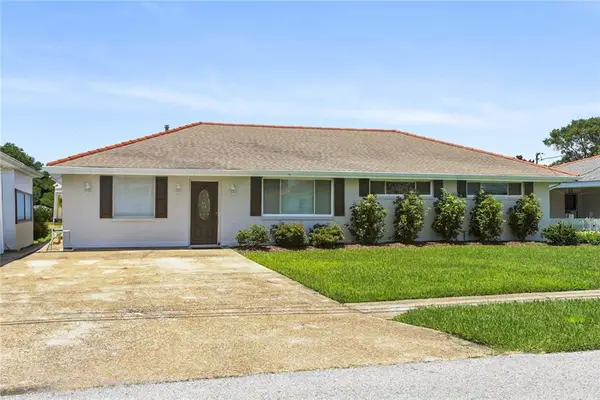 $379,000Active3 beds 2 baths1,549 sq. ft.
$379,000Active3 beds 2 baths1,549 sq. ft.1913 Poplar Street, Metairie, LA 70005
MLS# 2515388Listed by: KELLER WILLIAMS REALTY 455-0100

