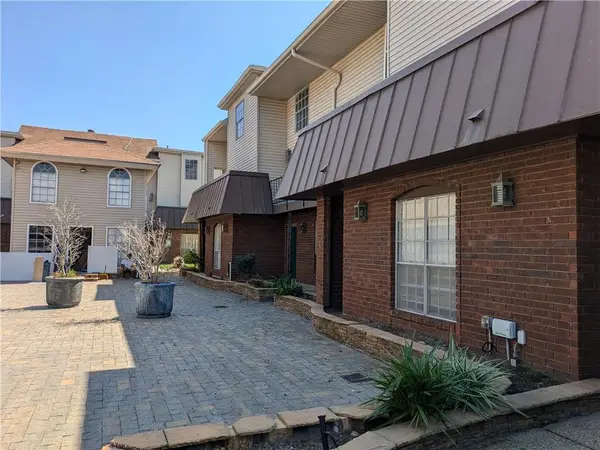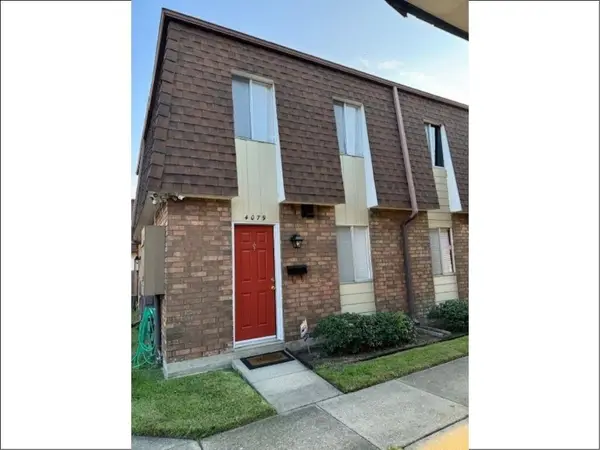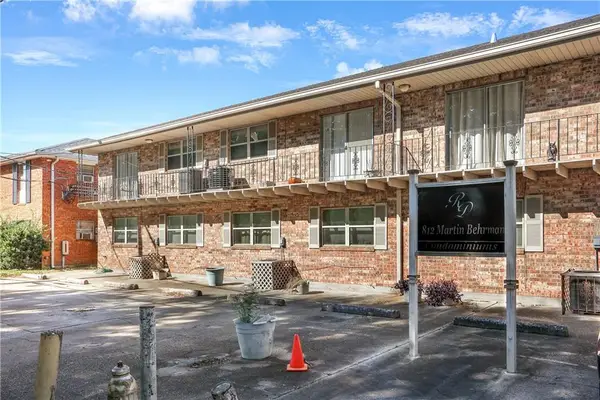425 Live Oak Street, Metairie, LA 70005
Local realty services provided by:Better Homes and Gardens Real Estate Rhodes Realty
425 Live Oak Street,Metairie, LA 70005
$1,050,000
- 3 Beds
- 3 Baths
- 2,917 sq. ft.
- Single family
- Active
Listed by: susan cobb
Office: keller williams realty 455-0100
MLS#:RANO2522342
Source:LA_RAAMLS
Price summary
- Price:$1,050,000
- Price per sq. ft.:$296.86
About this home
OPEN HOUSE Sunday Sept. 21st 12-3. Experience luxury and cutting-edge modern design in this exceptional new construction home, in Bucktown, built by Hyman L. Bartolo Jr. Contractors, Inc. This contemporary two-story home offers 3 bedrooms and 2.5 bathrooms. A gated courtyard entry highlights the dramatic floor-to-ceiling windows and the stunning contemporary solid wood entry door. Inside is a world of light and architectural style. The two-story foyer features soaring ceilings and an eye-catching floating loft. The first floor is a seamless open-concept uniting the living room, dining area, and kitchen. The living room's focal point is a floor-to-ceiling fireplace with accent lighting, complemented by a gorgeous tray ceiling and the staircase both integrated with lighting, creating a warm and elegant ambiance. The kitchen is a chef's dream and the true center of the living area. It boasts sleek contemporary slab cabinets, top-tier Bosch black stainless appliances, and a large island for entertaining. Off the kitchen, is the butler's pantry, complete with a built-in Bosch coffee machine. The Primary Suite is a tranquil escape. Indulge in the spa-like wet room, offering a serene, high-end bathing experience, complete with a heated floor vent for year-round comfort. Natural light floods the room through expansive windows, framing a view of the backyard. The Primary Closet connects to the laundry room w/ a Bosch Washer & Heat Pump Dryer. The unique, light-filled staircase leads to a versatile floating loft space. This area flows into the two bedrooms, each featuring large closets and great windows, sharing a beautifully appointed full bathroom. The house comes with a Generac Generator. The outside space is fabulous with a large patio that has cooking and prep space set up. The backyard is a beautiful space that is ready for your plans. More than just a residence, this is a testament to meticulous construction, thoughtful design, and a modern lifestyle.
Contact an agent
Home facts
- Year built:2025
- Listing ID #:RANO2522342
- Added:112 day(s) ago
- Updated:January 23, 2026 at 05:02 PM
Rooms and interior
- Bedrooms:3
- Total bathrooms:3
- Full bathrooms:2
- Half bathrooms:1
- Living area:2,917 sq. ft.
Heating and cooling
- Cooling:Central Air, Multi Units
- Heating:Central Heat
Structure and exterior
- Roof:Composition
- Year built:2025
- Building area:2,917 sq. ft.
- Lot area:0.17 Acres
Finances and disclosures
- Price:$1,050,000
- Price per sq. ft.:$296.86
New listings near 425 Live Oak Street
- New
 $289,000Active3 beds 2 baths1,266 sq. ft.
$289,000Active3 beds 2 baths1,266 sq. ft.418 Division Street, Metairie, LA 70001
MLS# NO2539638Listed by: FRERET REALTY  $149,000Active2 beds 2 baths961 sq. ft.
$149,000Active2 beds 2 baths961 sq. ft.4617 Yale Street #B, Metairie, LA 70006
MLS# NO2447456Listed by: INVESTORS' REALTY $84,000Active2 beds 2 baths1,020 sq. ft.
$84,000Active2 beds 2 baths1,020 sq. ft.2509 Giuffrias Avenue #621, Metairie, LA 70001
MLS# NO2473819Listed by: PRIME REAL ESTATE PARTNERS, LLC $149,900Active2 beds 2 baths1,175 sq. ft.
$149,900Active2 beds 2 baths1,175 sq. ft.2700 Whitney Place #826, Metairie, LA 70002
MLS# NO2506447Listed by: NOLA REAL ESTATE 4-U, LLC $525,000Active2 beds 2 baths1,403 sq. ft.
$525,000Active2 beds 2 baths1,403 sq. ft.501 Rue St. Peter #206, Metairie, LA 70005
MLS# NO2522153Listed by: KELLER WILLIAMS REALTY 455-0100 $115,000Active2 beds 3 baths1,150 sq. ft.
$115,000Active2 beds 3 baths1,150 sq. ft.2305 Cleary Avenue #224, Metairie, LA 70001
MLS# NO2522943Listed by: ENGEL & VOELKERS NEW ORLEANS $749,000Active3 beds 3 baths2,500 sq. ft.
$749,000Active3 beds 3 baths2,500 sq. ft.400 Metairie Hammond Highway #2C, Metairie, LA 70005
MLS# NO2523405Listed by: COMPASS METRO (LATT01) $155,000Active2 beds 2 baths1,100 sq. ft.
$155,000Active2 beds 2 baths1,100 sq. ft.4079 Division Street #4079, Metairie, LA 70002
MLS# NO2523677Listed by: GREEN FIELDS REAL ESTATE, LLC $79,500Active2 beds 2 baths1,036 sq. ft.
$79,500Active2 beds 2 baths1,036 sq. ft.6320 Riverside Drive #221, Metairie, LA 70003
MLS# NO2524092Listed by: THE AGENCY OF M. GRASS GROUP, LLC $99,900Active1 beds 1 baths700 sq. ft.
$99,900Active1 beds 1 baths700 sq. ft.812 Martin Behrman Avenue #M, Metairie, LA 70005
MLS# NO2524222Listed by: CENTURY 21 ACTION REALTY, INC.
