4317 Ferran Drive, Metairie, LA 70002
Local realty services provided by:Better Homes and Gardens Real Estate Rhodes Realty
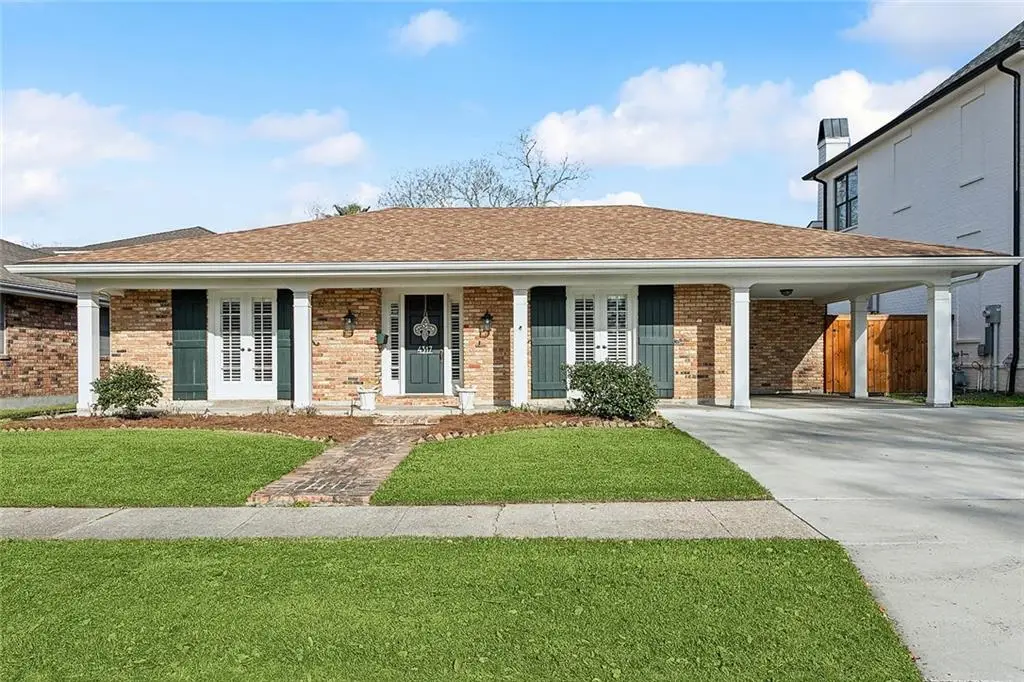
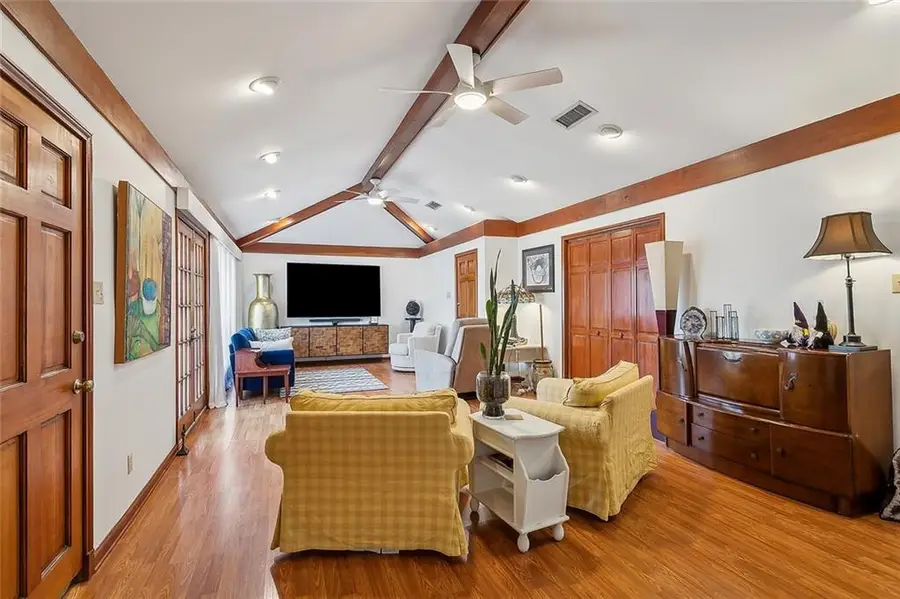
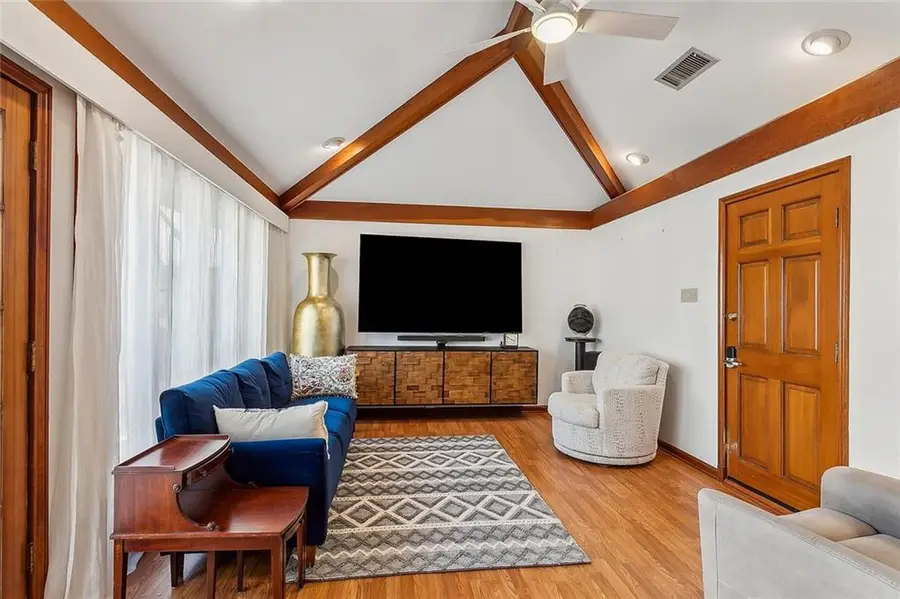
4317 Ferran Drive,Metairie, LA 70002
$435,000
- 4 Beds
- 2 Baths
- 2,381 sq. ft.
- Single family
- Active
Listed by:donna chandler
Office:re/max affiliates
MLS#:2489619
Source:LA_CLBOR
Price summary
- Price:$435,000
- Price per sq. ft.:$158.41
About this home
This beautiful home features 4 spacious bedrooms and 2 modern baths, including a completely renovated primary bathroom with elegant porcelain tile and a floating vanity with under-vanity lighting, for a sleek, contemporary look. The home offers a light, open, and bright feel, highlighted by recessed lighting and large, inviting rooms that create an ideal space for living and entertaining! The white kitchen is thoughtfully designed with a large wall of appliance garage, keeping your appliances neatly stored yet easily accessible. All appliances are to remain with the home: refrigerator, washer, and dryer, and BBQ pit! Enjoy the convenience of a friendly neighborhood and a newer HVAC system (2022), including updated ductwork that extends to the bathrooms for added comfort. The property also includes extra-wide off-street parking, ensuring ample space for vehicles. A french drain system has been added to the rear and both sides of the property. Underslab plumbing was replaced in 2022. Custom plantation shutters in dining room, living room, and kitchen! Ring doorbell and ring patio motion light/camera to remain. Solar panels for lower utility bills!
Contact an agent
Home facts
- Year built:1972
- Listing Id #:2489619
- Added:162 day(s) ago
- Updated:August 14, 2025 at 03:03 PM
Rooms and interior
- Bedrooms:4
- Total bathrooms:2
- Full bathrooms:2
- Living area:2,381 sq. ft.
Heating and cooling
- Cooling:Central Air
- Heating:Central, Heating
Structure and exterior
- Roof:Shingle
- Year built:1972
- Building area:2,381 sq. ft.
- Lot area:0.18 Acres
Utilities
- Water:Public
- Sewer:Public Sewer
Finances and disclosures
- Price:$435,000
- Price per sq. ft.:$158.41
New listings near 4317 Ferran Drive
- New
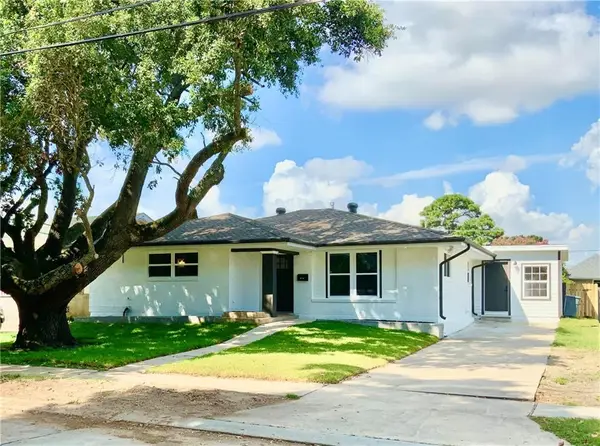 $394,000Active4 beds 3 baths1,899 sq. ft.
$394,000Active4 beds 3 baths1,899 sq. ft.4116 Haring Road, Metairie, LA 70006
MLS# 2516895Listed by: KELLER WILLIAMS REALTY 455-0100 - New
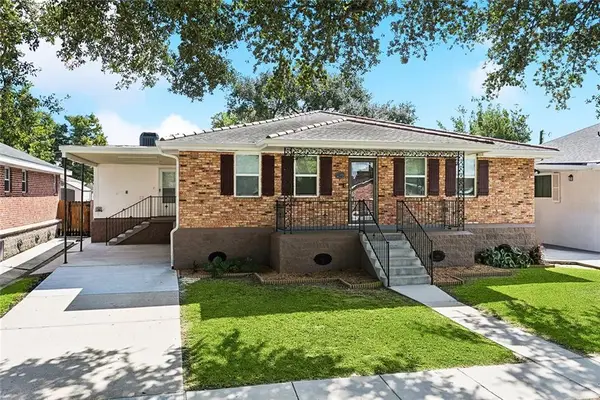 $305,000Active3 beds 2 baths1,719 sq. ft.
$305,000Active3 beds 2 baths1,719 sq. ft.2109 Airline Park Boulevard, Metairie, LA 70003
MLS# 2516893Listed by: CENTURY 21 J. CARTER & COMPANY - Open Sat, 2 to 4pmNew
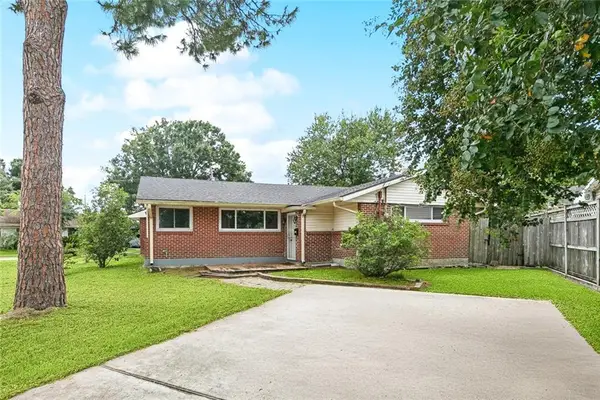 $248,000Active4 beds 3 baths1,900 sq. ft.
$248,000Active4 beds 3 baths1,900 sq. ft.2400 Green Acres Road, Metairie, LA 70003
MLS# 2516798Listed by: KELLER WILLIAMS REALTY NEW ORLEANS - New
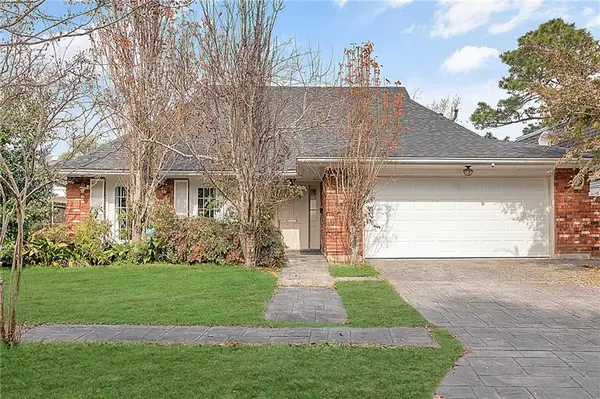 $307,000Active3 beds 2 baths2,223 sq. ft.
$307,000Active3 beds 2 baths2,223 sq. ft.3713 Jean Place, Metairie, LA 70002
MLS# 2516819Listed by: REALTY ONE GROUP IMMOBILIA - Open Sun, 12 to 2pmNew
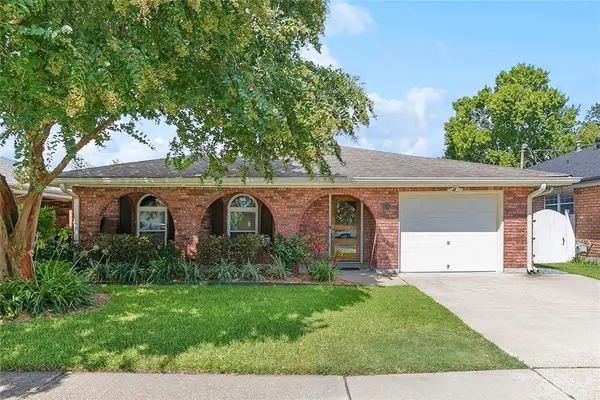 $350,000Active3 beds 2 baths1,708 sq. ft.
$350,000Active3 beds 2 baths1,708 sq. ft.4700 Lake Como Drive, Metairie, LA 70006
MLS# 2516700Listed by: UNITED REAL ESTATE PARTNERS, LLC - New
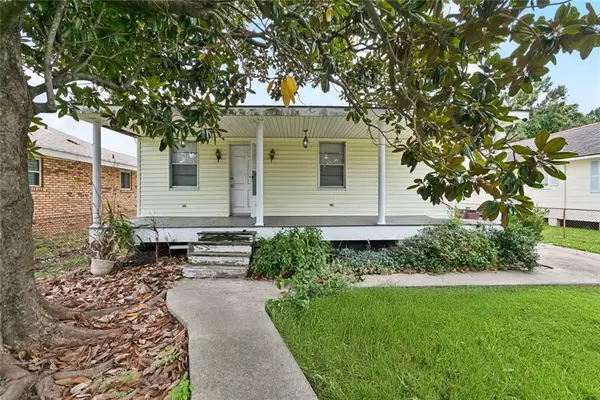 $185,000Active4 beds 2 baths1,327 sq. ft.
$185,000Active4 beds 2 baths1,327 sq. ft.3830 Roman Street, Metairie, LA 70001
MLS# 2516532Listed by: NOLA LIVING REALTY 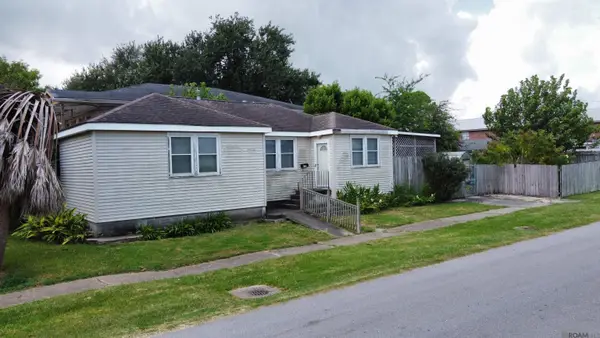 $150,000Pending3 beds 2 baths1,239 sq. ft.
$150,000Pending3 beds 2 baths1,239 sq. ft.2920 Lake Villa Dr, Metairie, LA 70002
MLS# 2025015051Listed by: THE MARKET REAL ESTATE CO- Open Sun, 1 to 2:30pmNew
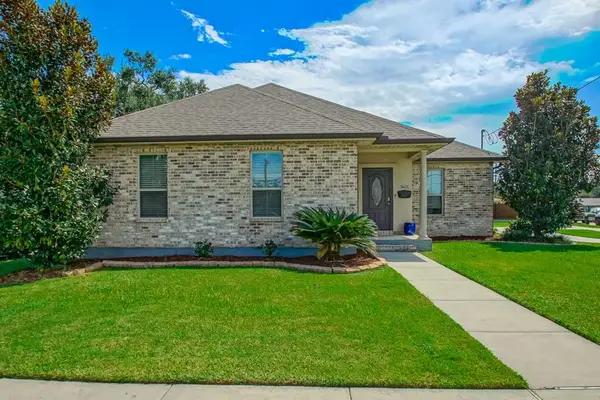 $445,000Active3 beds 2 baths1,780 sq. ft.
$445,000Active3 beds 2 baths1,780 sq. ft.3601 Green Acres Road, Metairie, LA 70003
MLS# 2516469Listed by: RE/MAX N.O. PROPERTIES - New
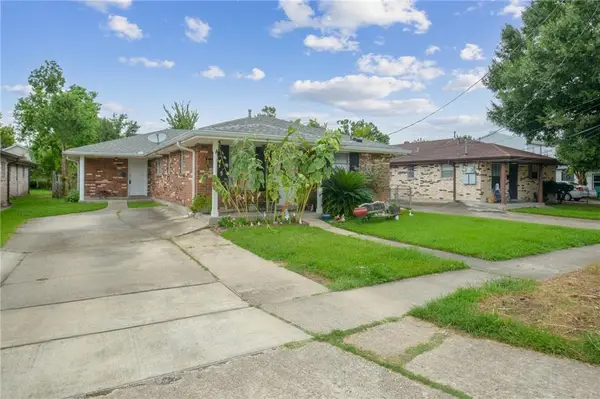 $325,000Active5 beds 3 baths2,208 sq. ft.
$325,000Active5 beds 3 baths2,208 sq. ft.4817 19 Zenith Street, Metairie, LA 70001
MLS# 2516654Listed by: TCK REALTY LLC - Open Sat, 12 to 2pmNew
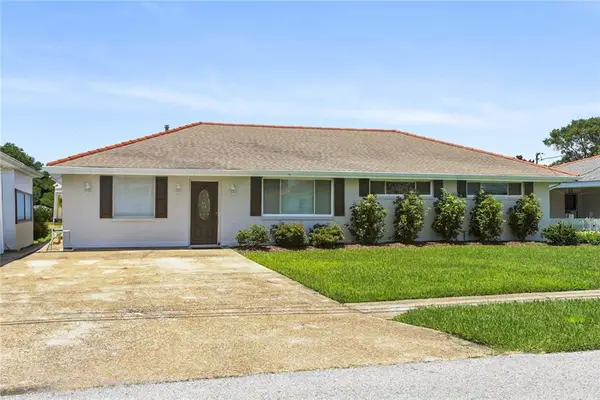 $379,000Active3 beds 2 baths1,549 sq. ft.
$379,000Active3 beds 2 baths1,549 sq. ft.1913 Poplar Street, Metairie, LA 70005
MLS# 2515388Listed by: KELLER WILLIAMS REALTY 455-0100

