4320 Taft Park, Metairie, LA 70002
Local realty services provided by:Better Homes and Gardens Real Estate Rhodes Realty
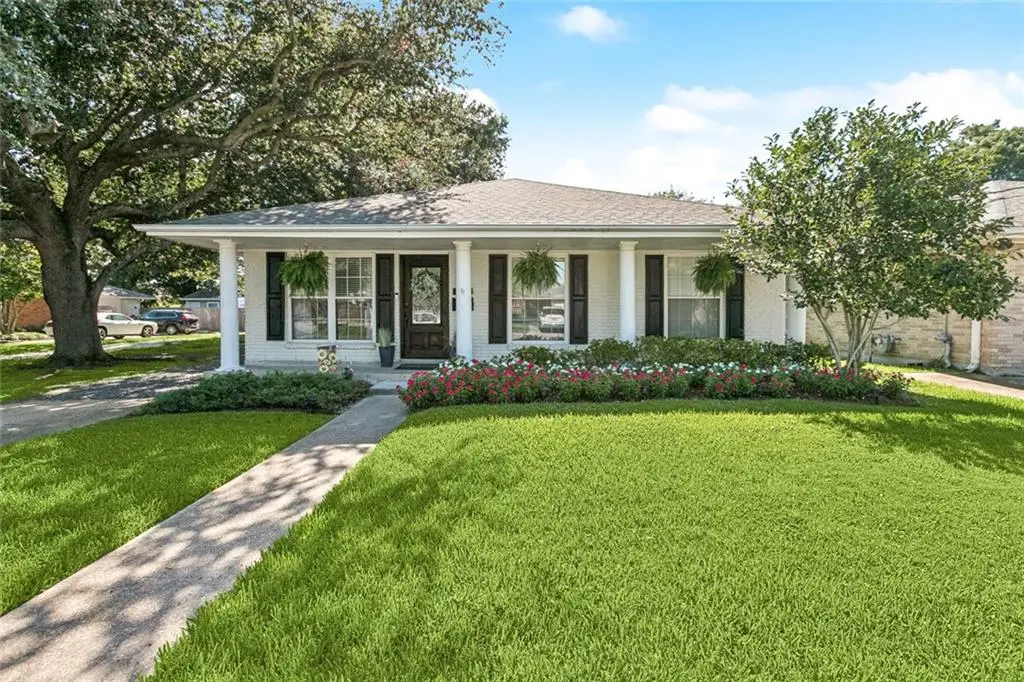


4320 Taft Park,Metairie, LA 70002
$425,000
- 4 Beds
- 3 Baths
- 1,950 sq. ft.
- Single family
- Active
Listed by:alaina meynard
Office:1 percent lists united
MLS#:2514939
Source:LA_CLBOR
Price summary
- Price:$425,000
- Price per sq. ft.:$154.88
About this home
Step into a home that’s been thoughtfully updated, offering peace of mind and plenty of charm with an open floor plan great for entertaining! Conveniently located in the heart of Metairie, offering easy access to shopping and restaurants. Major upgrades include a new roof (2022), tankless water heater (2022), a shored foundation and all-new PVC plumbing under slab (2021). The back of the home has been completely reimagined with new insulation, sheetrock, flooring, plumbing, and an added bathroom with a shower tub combo, plus a cozy mini-split in the bedroom for personalized comfort (2023).
Additional upgrades include a refreshed laundry room with new cabinet sink (2025), professional backyard drainage (2025) and sand pumping under the home (2024).
Outside, enjoy your own private retreat with a spacious backyard, cabana area, and large covered patio—great for entertaining, relaxing, or weekend barbecues. This home blends comfort, style, and smart updates, making it truly move-in ready.
Excluded from sale: plastic shed in backyard, washer, dryer, refrigerator, string lights, hose
Contact an agent
Home facts
- Year built:1973
- Listing Id #:2514939
- Added:10 day(s) ago
- Updated:August 14, 2025 at 03:03 PM
Rooms and interior
- Bedrooms:4
- Total bathrooms:3
- Full bathrooms:3
- Living area:1,950 sq. ft.
Heating and cooling
- Cooling:Central Air, Wall Unit(s)
- Heating:Central, Heating
Structure and exterior
- Roof:Shingle
- Year built:1973
- Building area:1,950 sq. ft.
Utilities
- Water:Public
- Sewer:Public Sewer
Finances and disclosures
- Price:$425,000
- Price per sq. ft.:$154.88
New listings near 4320 Taft Park
- Open Sun, 12am to 2pmNew
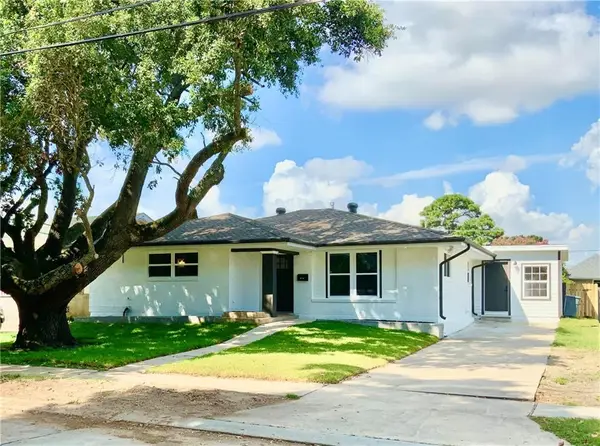 $394,000Active4 beds 3 baths1,899 sq. ft.
$394,000Active4 beds 3 baths1,899 sq. ft.4116 Haring Road, Metairie, LA 70006
MLS# 2516895Listed by: KELLER WILLIAMS REALTY 455-0100 - New
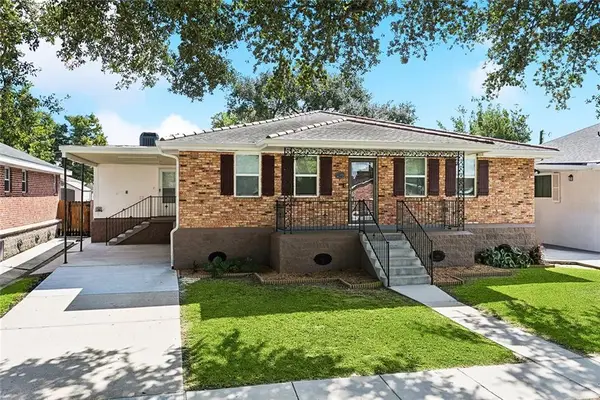 $305,000Active3 beds 2 baths1,719 sq. ft.
$305,000Active3 beds 2 baths1,719 sq. ft.2109 Airline Park Boulevard, Metairie, LA 70003
MLS# 2516893Listed by: CENTURY 21 J. CARTER & COMPANY - Open Sat, 2 to 4pmNew
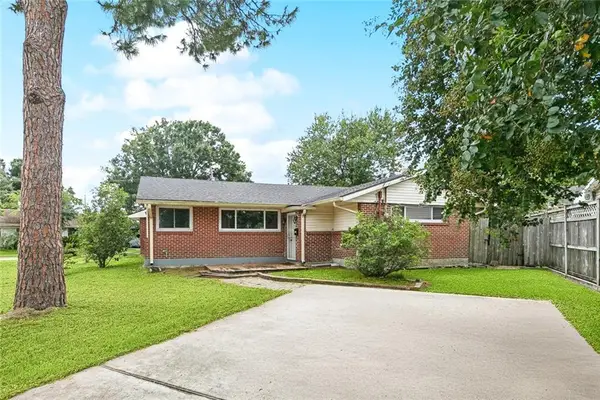 $248,000Active4 beds 3 baths1,900 sq. ft.
$248,000Active4 beds 3 baths1,900 sq. ft.2400 Green Acres Road, Metairie, LA 70003
MLS# 2516798Listed by: KELLER WILLIAMS REALTY NEW ORLEANS - New
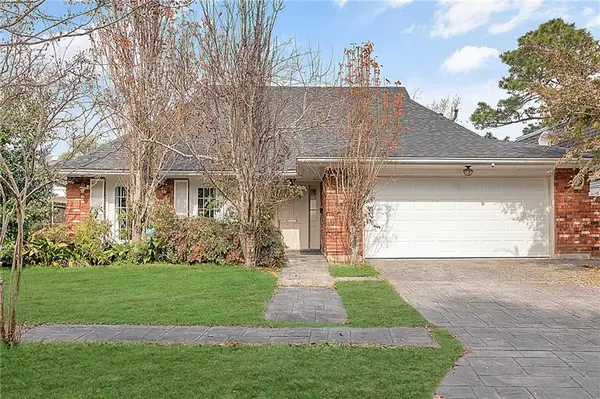 $307,000Active3 beds 2 baths2,223 sq. ft.
$307,000Active3 beds 2 baths2,223 sq. ft.3713 Jean Place, Metairie, LA 70002
MLS# 2516819Listed by: REALTY ONE GROUP IMMOBILIA - Open Sun, 12 to 2pmNew
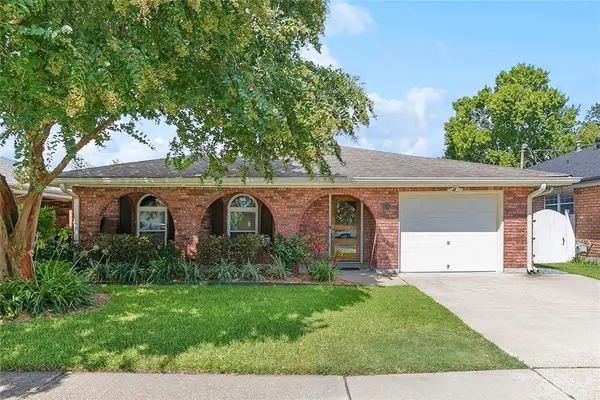 $350,000Active3 beds 2 baths1,708 sq. ft.
$350,000Active3 beds 2 baths1,708 sq. ft.4700 Lake Como Drive, Metairie, LA 70006
MLS# 2516700Listed by: UNITED REAL ESTATE PARTNERS, LLC - New
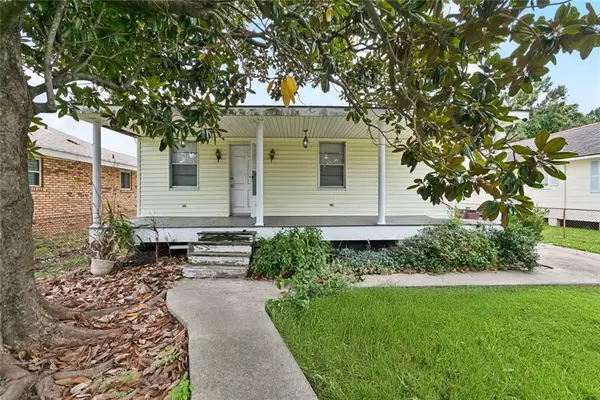 $185,000Active4 beds 2 baths1,327 sq. ft.
$185,000Active4 beds 2 baths1,327 sq. ft.3830 Roman Street, Metairie, LA 70001
MLS# 2516532Listed by: NOLA LIVING REALTY 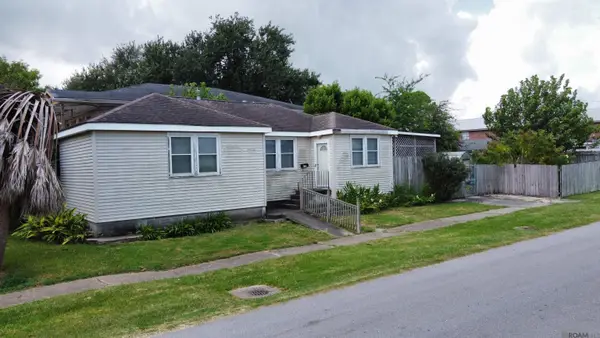 $150,000Pending3 beds 2 baths1,239 sq. ft.
$150,000Pending3 beds 2 baths1,239 sq. ft.2920 Lake Villa Dr, Metairie, LA 70002
MLS# 2025015051Listed by: THE MARKET REAL ESTATE CO- Open Sun, 1 to 2:30pmNew
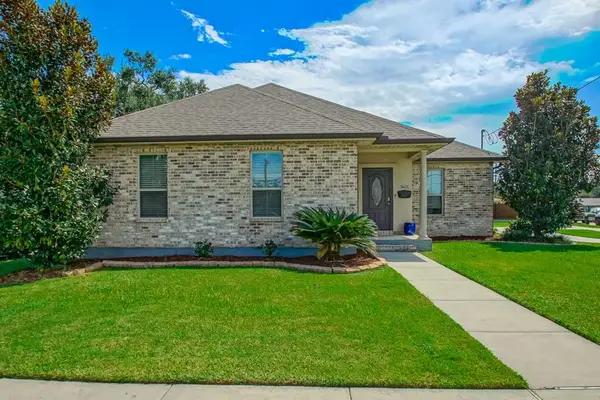 $445,000Active3 beds 2 baths1,780 sq. ft.
$445,000Active3 beds 2 baths1,780 sq. ft.3601 Green Acres Road, Metairie, LA 70003
MLS# 2516469Listed by: RE/MAX N.O. PROPERTIES - New
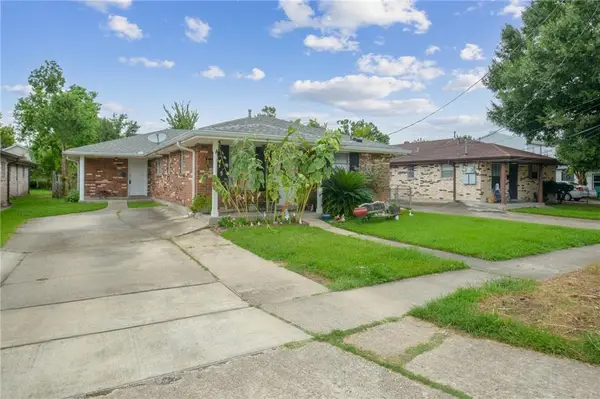 $325,000Active5 beds 3 baths2,208 sq. ft.
$325,000Active5 beds 3 baths2,208 sq. ft.4817 19 Zenith Street, Metairie, LA 70001
MLS# 2516654Listed by: TCK REALTY LLC - Open Sat, 12 to 2pmNew
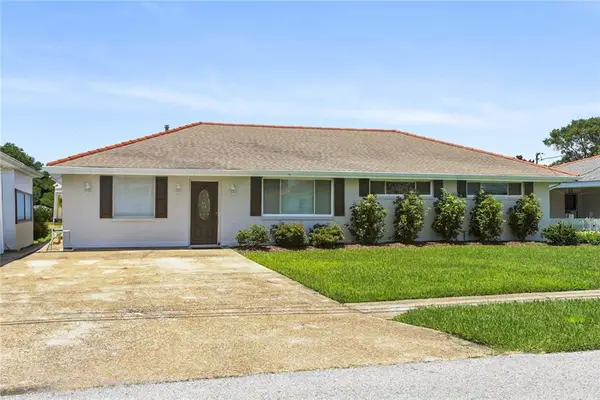 $379,000Active3 beds 2 baths1,549 sq. ft.
$379,000Active3 beds 2 baths1,549 sq. ft.1913 Poplar Street, Metairie, LA 70005
MLS# 2515388Listed by: KELLER WILLIAMS REALTY 455-0100

