4401 Wade Drive, Metairie, LA 70003
Local realty services provided by:Better Homes and Gardens Real Estate Rhodes Realty
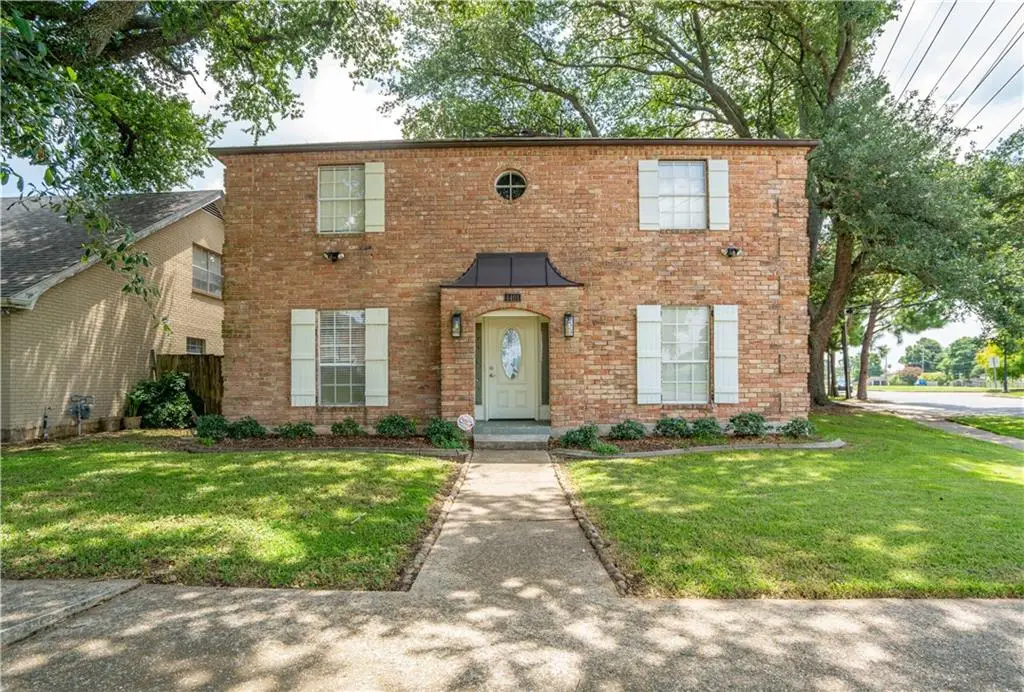
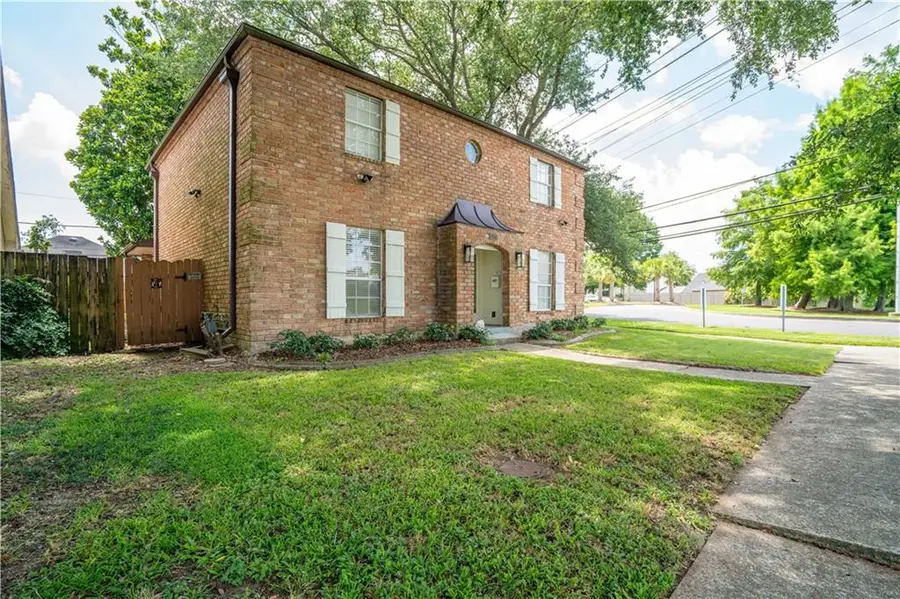
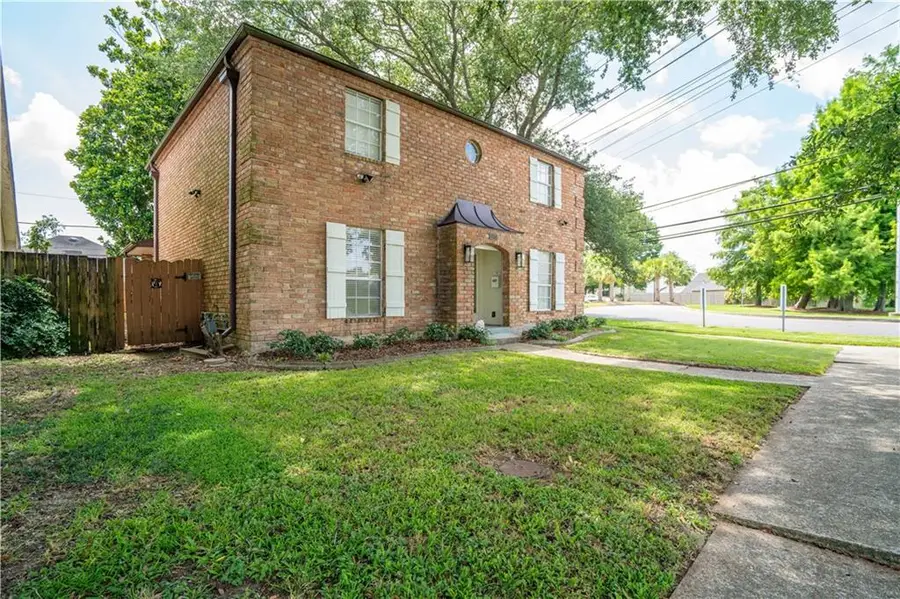
4401 Wade Drive,Metairie, LA 70003
$379,900
- 4 Beds
- 3 Baths
- 2,610 sq. ft.
- Single family
- Active
Listed by:liz ashe
Office:demand realty
MLS#:2508852
Source:LA_GSREIN
Price summary
- Price:$379,900
- Price per sq. ft.:$113.2
About this home
Welcome to this beautifully maintained 2-story brick home nestled on a desirable corner lot. Featuring 4 spacious bedrooms and 2.5 bathrooms, this residence offers comfort, functionality, and style for the whole family. Step inside to find an updated kitchen complete with modern finishes, nice for home chefs and casual dining alike. The adjoining breakfast area and formal dining room provide spaces for both everyday meals and entertaining guests. The inviting living room includes a cozy fireplace, creating a warm ambiance for relaxing evenings. A separate den adds flexibility— can also be used as a home office, playroom, or media space. Upstairs, all bedrooms offer generous space and natural light. The primary suite includes an en-suite bath for added privacy and convenience. Additional features include: Brand new roof (installed just 2 months ago!) Attached 2-car garage. 19x9 Patio. Large corner lot offering extra yard space and curb appeal. This home blends classic charm with thoughtful updates- for modern living. Don’t miss the opportunity to make it yours!
Contact an agent
Home facts
- Year built:1969
- Listing Id #:2508852
- Added:51 day(s) ago
- Updated:August 15, 2025 at 03:23 PM
Rooms and interior
- Bedrooms:4
- Total bathrooms:3
- Full bathrooms:2
- Half bathrooms:1
- Living area:2,610 sq. ft.
Heating and cooling
- Cooling:2 Units, Central Air
- Heating:Central, Heating, Multiple Heating Units
Structure and exterior
- Roof:Shingle
- Year built:1969
- Building area:2,610 sq. ft.
- Lot area:0.14 Acres
Utilities
- Water:Public
- Sewer:Public Sewer
Finances and disclosures
- Price:$379,900
- Price per sq. ft.:$113.2
New listings near 4401 Wade Drive
- New
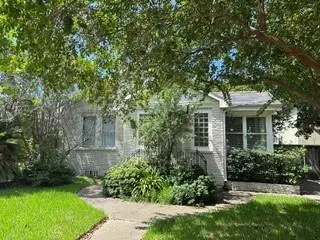 $549,000Active3 beds 3 baths1,502 sq. ft.
$549,000Active3 beds 3 baths1,502 sq. ft.617 Codifer Boulevard, Metairie, LA 70005
MLS# 2517056Listed by: NOLA PROPERTY ADVISORS - New
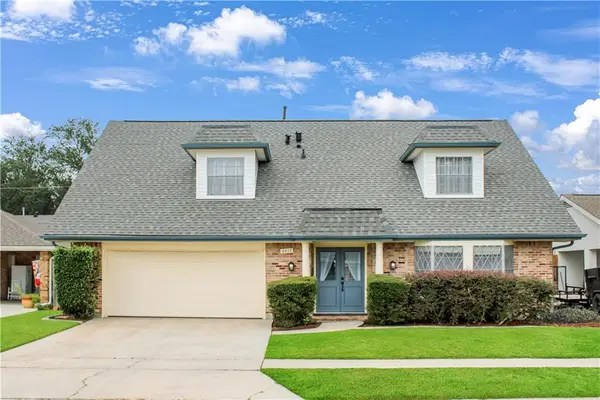 $385,000Active4 beds 2 baths2,800 sq. ft.
$385,000Active4 beds 2 baths2,800 sq. ft.4417 Senac Drive, Metairie, LA 70003
MLS# 2516796Listed by: REMAX ALLIANCE - New
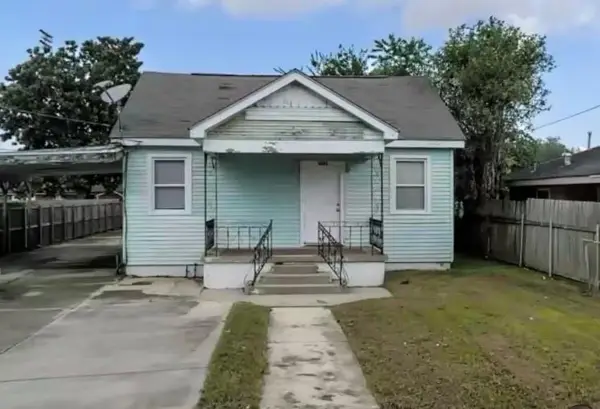 $179,900Active4 beds 2 baths2,000 sq. ft.
$179,900Active4 beds 2 baths2,000 sq. ft.4541 Ligustrum Street, Metairie, LA 70001
MLS# 2517030Listed by: EPIQUE REALTY - New
 $255,000Active4 beds 2 baths1,996 sq. ft.
$255,000Active4 beds 2 baths1,996 sq. ft.2828-30 Oak Grove Drive, Metairie, LA 70003
MLS# 2516868Listed by: LATTER & BLUM (LATT01) - Open Sat, 2am to 4pmNew
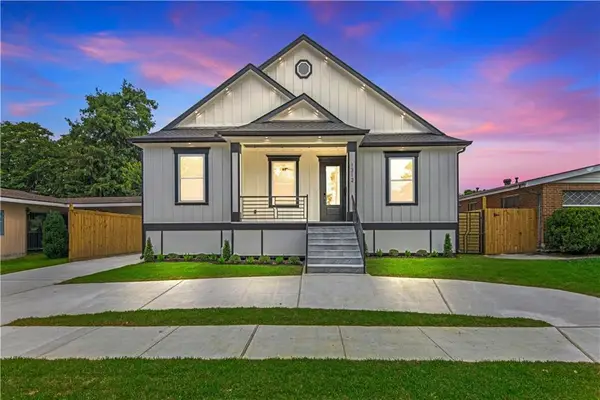 $539,000Active4 beds 3 baths2,346 sq. ft.
$539,000Active4 beds 3 baths2,346 sq. ft.1312 Elise Avenue, Metairie, LA 70003
MLS# 2516323Listed by: NOLA LIVING REALTY - New
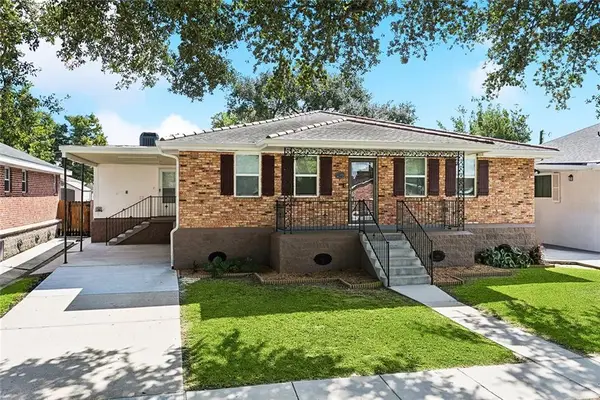 $305,000Active3 beds 2 baths1,719 sq. ft.
$305,000Active3 beds 2 baths1,719 sq. ft.2109 Airline Park Boulevard, Metairie, LA 70003
MLS# 2516893Listed by: CENTURY 21 J. CARTER & COMPANY - Open Sun, 12am to 2pmNew
 $394,000Active4 beds 3 baths1,899 sq. ft.
$394,000Active4 beds 3 baths1,899 sq. ft.4116 Haring Road, Metairie, LA 70006
MLS# 2516895Listed by: KELLER WILLIAMS REALTY 455-0100 - Open Sat, 2 to 4pmNew
 $248,000Active4 beds 3 baths1,900 sq. ft.
$248,000Active4 beds 3 baths1,900 sq. ft.2400 Green Acres Road, Metairie, LA 70003
MLS# 2516798Listed by: KELLER WILLIAMS REALTY NEW ORLEANS - New
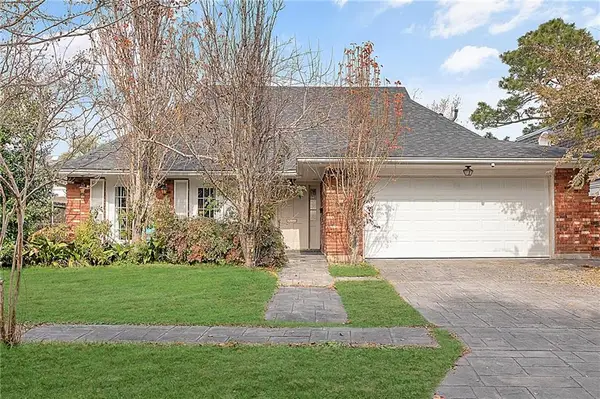 $307,000Active3 beds 2 baths2,223 sq. ft.
$307,000Active3 beds 2 baths2,223 sq. ft.3713 Jean Place, Metairie, LA 70002
MLS# 2516819Listed by: REALTY ONE GROUP IMMOBILIA - Open Sun, 12 to 2pmNew
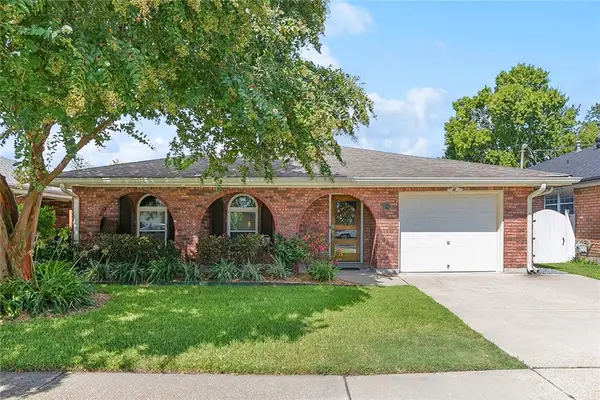 $350,000Active3 beds 2 baths1,708 sq. ft.
$350,000Active3 beds 2 baths1,708 sq. ft.4700 Lake Como Drive, Metairie, LA 70006
MLS# 2516700Listed by: UNITED REAL ESTATE PARTNERS, LLC

