4412 Clearlake Drive, Metairie, LA 70006
Local realty services provided by:Better Homes and Gardens Real Estate Rhodes Realty
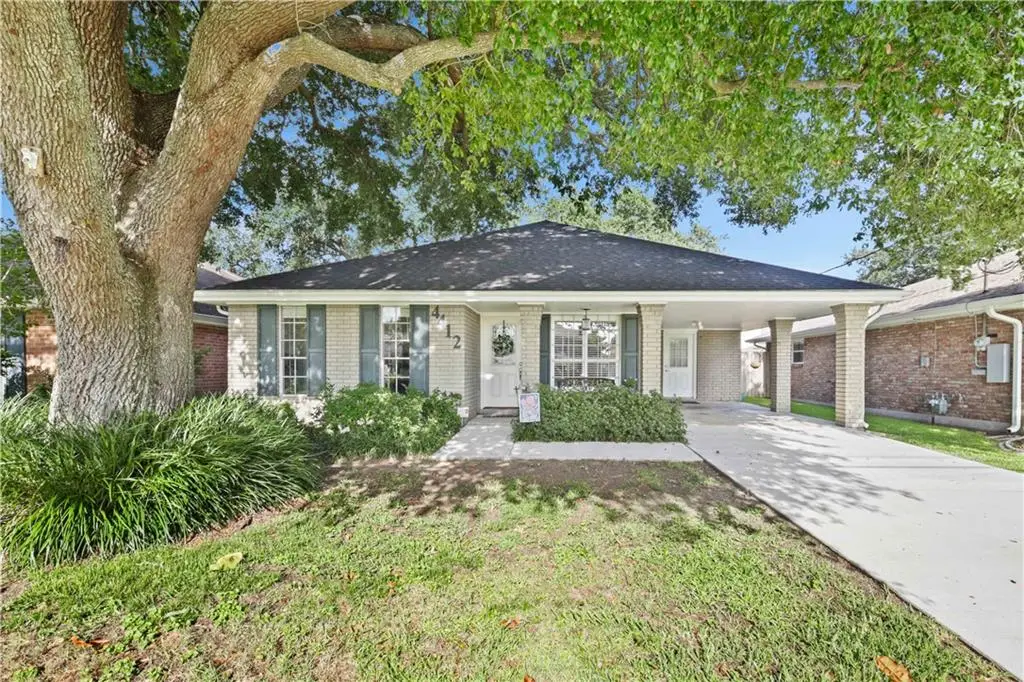
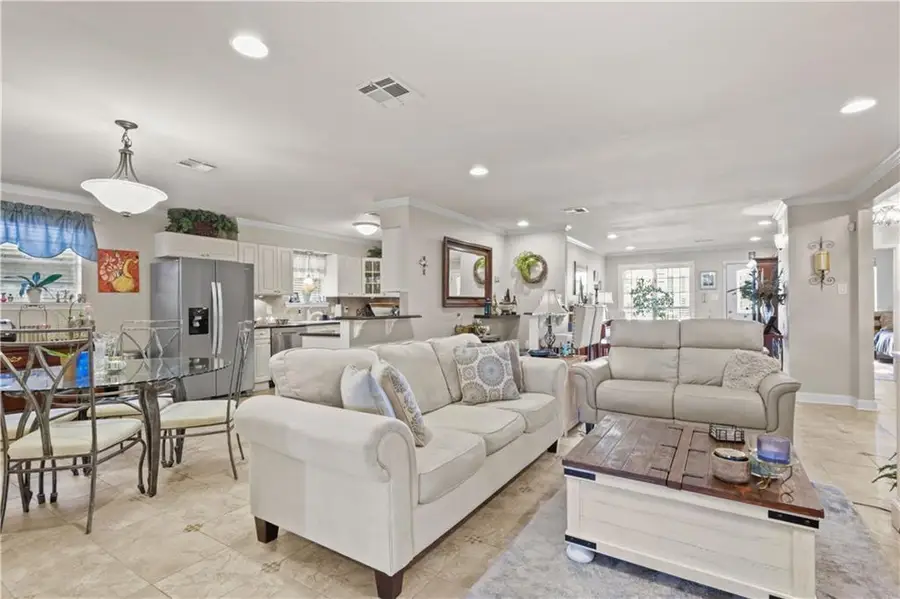
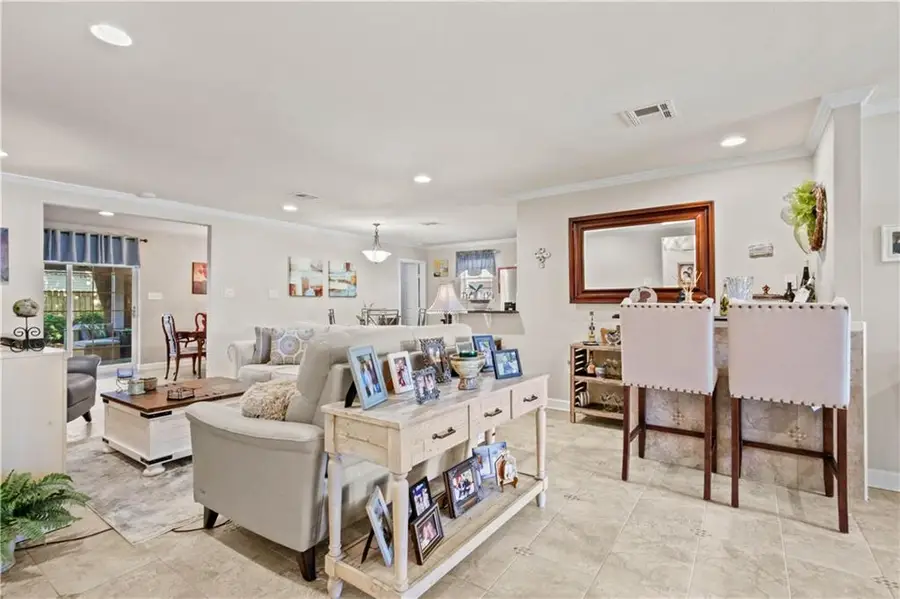
4412 Clearlake Drive,Metairie, LA 70006
$380,000
- 3 Beds
- 3 Baths
- 1,744 sq. ft.
- Single family
- Active
Upcoming open houses
- Tue, Aug 1911:00 am - 01:00 pm
Listed by:melinda dahmer
Office:latter & blum (latt27)
MLS#:2509078
Source:LA_CLBOR
Price summary
- Price:$380,000
- Price per sq. ft.:$191.34
- Monthly HOA dues:$2.5
About this home
Welcome to this beautifully renovated, well-kept brick home nestled in the heart of Metairie. Boasting an open floor plan with a charming wet bar, this residence features elegant limestone floors in the living areas, kitchen, and den, laminate wood flooring in bedrooms - NO CARPET! The main house offers 3 bedrooms and 2 baths, with a large primary bedroom and spacious closet, complemented by a bonus sunroom. A SEPARATE 192 SQFT COTTAGE at the rear includes a full bath, ideal as a man-cave, she-shed, guest suite or mother-in-law quarters. Outside, enjoy the convenience of a covered carport and a private, relaxing backyard complete with an oversized covered patio adorned with brick pavers and ambient lighting. The kitchen and bar showcase granite countertops, great for entertaining. Recent updates include a new roof installed in 2021, along with new ductwork and crown molding added in 2022. The guest bath has been tastefully remodeled, and laminated wood flooring has been installed in the bedrooms. Additional enhancements such as new plumbing under the slab, stainless steel kitchen appliances, and a refreshed driveway, sidewalk, and walkway. LOW COST transferable Flood Policy. Located in a highly sought-after neighborhood, this home is a must-see property. Schedule your showing appointment today!!
Contact an agent
Home facts
- Year built:1978
- Listing Id #:2509078
- Added:34 day(s) ago
- Updated:August 14, 2025 at 03:03 PM
Rooms and interior
- Bedrooms:3
- Total bathrooms:3
- Full bathrooms:3
- Living area:1,744 sq. ft.
Heating and cooling
- Cooling:1 Unit, Central Air
- Heating:Central, Heating
Structure and exterior
- Roof:Shingle
- Year built:1978
- Building area:1,744 sq. ft.
- Lot area:0.13 Acres
Utilities
- Water:Public
- Sewer:Public Sewer
Finances and disclosures
- Price:$380,000
- Price per sq. ft.:$191.34
New listings near 4412 Clearlake Drive
- New
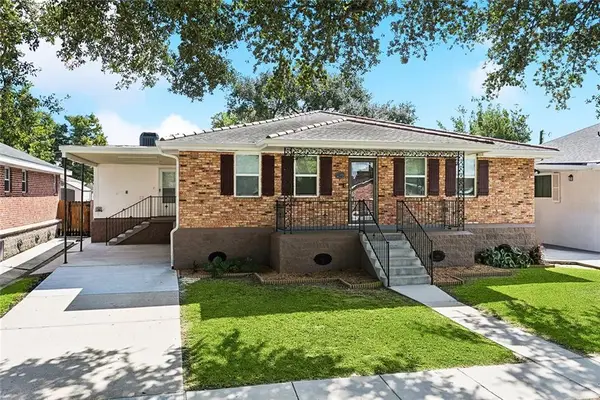 $305,000Active3 beds 2 baths1,719 sq. ft.
$305,000Active3 beds 2 baths1,719 sq. ft.2109 Airline Park Boulevard, Metairie, LA 70003
MLS# 2516893Listed by: CENTURY 21 J. CARTER & COMPANY - New
 $394,000Active4 beds 3 baths1,899 sq. ft.
$394,000Active4 beds 3 baths1,899 sq. ft.4116 Haring Road, Metairie, LA 70006
MLS# 2516895Listed by: KELLER WILLIAMS REALTY 455-0100 - Open Sat, 2 to 4pmNew
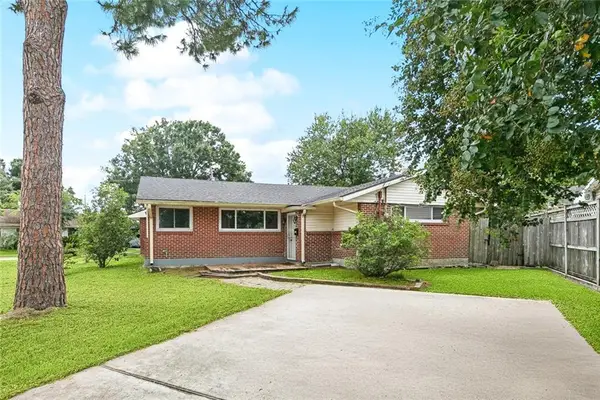 $248,000Active4 beds 3 baths1,900 sq. ft.
$248,000Active4 beds 3 baths1,900 sq. ft.2400 Green Acres Road, Metairie, LA 70003
MLS# 2516798Listed by: KELLER WILLIAMS REALTY NEW ORLEANS - New
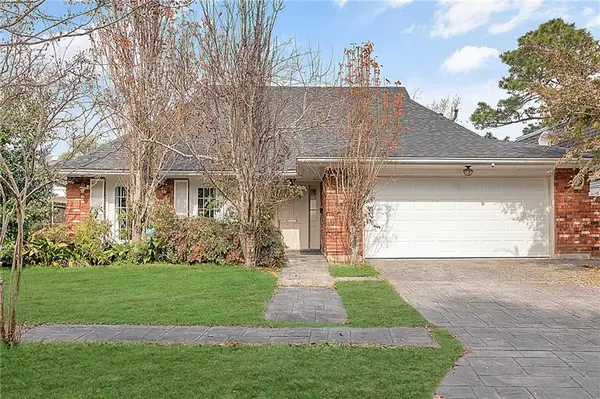 $307,000Active3 beds 2 baths2,223 sq. ft.
$307,000Active3 beds 2 baths2,223 sq. ft.3713 Jean Place, Metairie, LA 70002
MLS# 2516819Listed by: REALTY ONE GROUP IMMOBILIA - Open Sun, 12 to 2pmNew
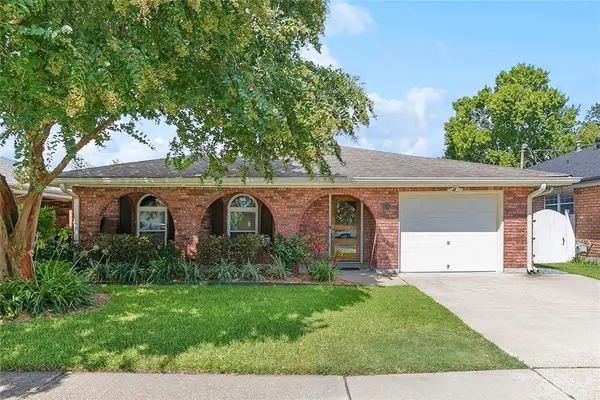 $350,000Active3 beds 2 baths1,708 sq. ft.
$350,000Active3 beds 2 baths1,708 sq. ft.4700 Lake Como Drive, Metairie, LA 70006
MLS# 2516700Listed by: UNITED REAL ESTATE PARTNERS, LLC - New
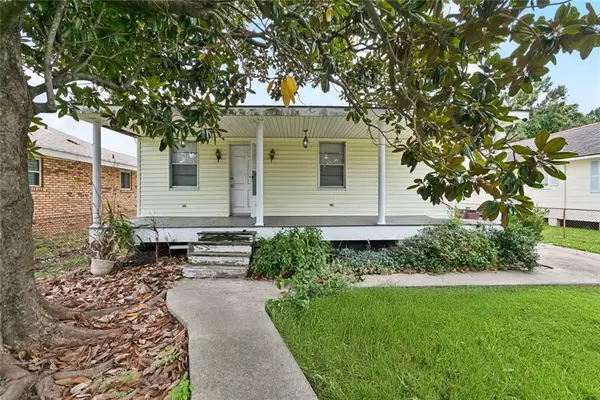 $185,000Active4 beds 2 baths1,327 sq. ft.
$185,000Active4 beds 2 baths1,327 sq. ft.3830 Roman Street, Metairie, LA 70001
MLS# 2516532Listed by: NOLA LIVING REALTY 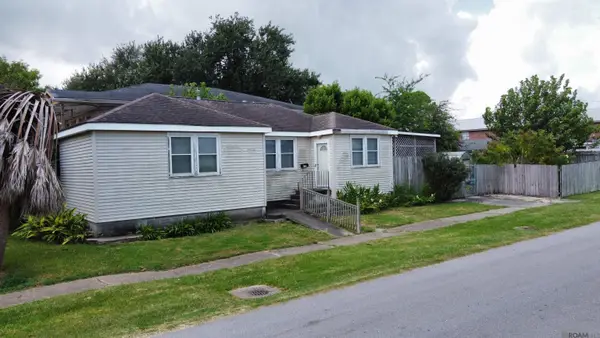 $150,000Pending3 beds 2 baths1,239 sq. ft.
$150,000Pending3 beds 2 baths1,239 sq. ft.2920 Lake Villa Dr, Metairie, LA 70002
MLS# 2025015051Listed by: THE MARKET REAL ESTATE CO- Open Sun, 1 to 2:30pmNew
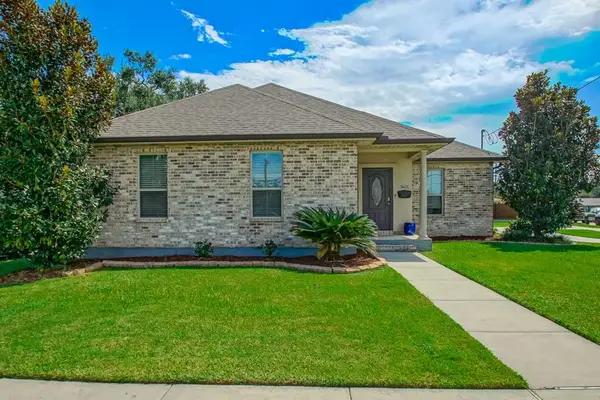 $445,000Active3 beds 2 baths1,780 sq. ft.
$445,000Active3 beds 2 baths1,780 sq. ft.3601 Green Acres Road, Metairie, LA 70003
MLS# 2516469Listed by: RE/MAX N.O. PROPERTIES - New
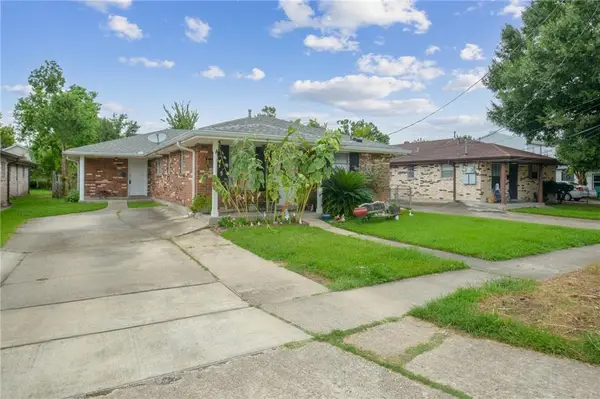 $325,000Active5 beds 3 baths2,208 sq. ft.
$325,000Active5 beds 3 baths2,208 sq. ft.4817 19 Zenith Street, Metairie, LA 70001
MLS# 2516654Listed by: TCK REALTY LLC - Open Sat, 12 to 2pmNew
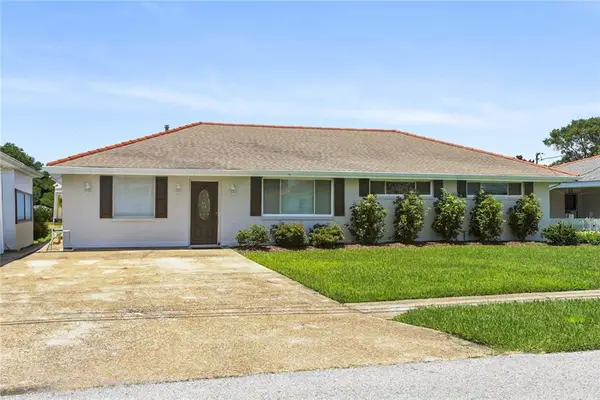 $379,000Active3 beds 2 baths1,549 sq. ft.
$379,000Active3 beds 2 baths1,549 sq. ft.1913 Poplar Street, Metairie, LA 70005
MLS# 2515388Listed by: KELLER WILLIAMS REALTY 455-0100

