4412 Lefkoe Street, Metairie, LA 70006
Local realty services provided by:Better Homes and Gardens Real Estate Lindsey Realty
4412 Lefkoe Street,Metairie, LA 70006
$335,000
- 3 Beds
- 2 Baths
- 1,915 sq. ft.
- Single family
- Active
Listed by: tangie stephens, jessica jambon
Office: keller williams realty 455-0100
MLS#:2516502
Source:LA_GSREIN
Price summary
- Price:$335,000
- Price per sq. ft.:$139.99
About this home
Stunning Open Floor Plan in Prime Metairie Location!<br><br>
Welcome to this light-filled and spacious 3-bedroom, 2-bathroom home with an inviting open-concept layout, perfect for modern living and entertaining. The kitchen is a standout, featuring wall-to-wall cabinets, an oversized island, gleaming granite countertops, and a built-in wine cooler ideal for hosting or enjoying a quiet night in.<br><br>
Designed with ample storage, the home boasts multiple hall closets, spacious bedroom closets, and a laundry room with generous cabinetry. A separate storage shed adds even more functionality. The primary bedroom is a private retreat, with French doors opening to a serene backyard, while the covered side patio is perfect for relaxing or entertaining. Rear yard access and a white vinyl fence offer added functionality, convenience, and privacy.<br><br>
Located just minutes from top shopping, dining, and easy interstate access, plus close proximity to the lake for outdoor recreation, this home is an exceptional opportunity you don't want to miss!
Contact an agent
Home facts
- Year built:1976
- Listing ID #:2516502
- Added:319 day(s) ago
- Updated:December 30, 2025 at 05:05 PM
Rooms and interior
- Bedrooms:3
- Total bathrooms:2
- Full bathrooms:2
- Living area:1,915 sq. ft.
Heating and cooling
- Cooling:1 Unit, Central Air
- Heating:Central, Heating
Structure and exterior
- Roof:Asphalt, Shingle
- Year built:1976
- Building area:1,915 sq. ft.
Utilities
- Water:Public
- Sewer:Public Sewer
Finances and disclosures
- Price:$335,000
- Price per sq. ft.:$139.99
New listings near 4412 Lefkoe Street
- New
 $2,995,000Active5 beds 9 baths5,882 sq. ft.
$2,995,000Active5 beds 9 baths5,882 sq. ft.611 Hector Avenue, Metairie, LA 70005
MLS# 2535664Listed by: MCCARTHY GROUP REALTORS - New
 $270,000Active3 beds 3 baths2,135 sq. ft.
$270,000Active3 beds 3 baths2,135 sq. ft.3733 Annette Drive, Metairie, LA 70001
MLS# 2535839Listed by: HOSPITALITY REALTY - New
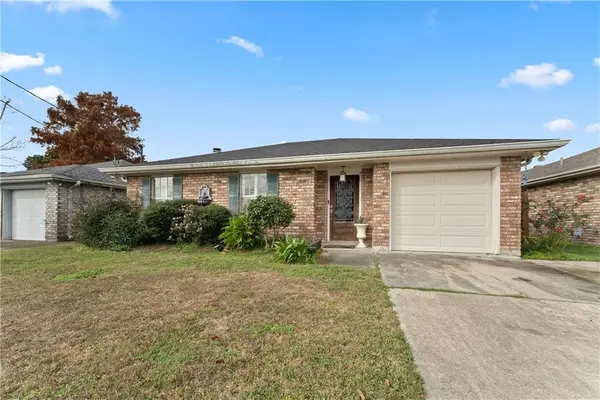 $259,000Active3 beds 2 baths1,344 sq. ft.
$259,000Active3 beds 2 baths1,344 sq. ft.1512 Massachusetts Avenue, Kenner, LA 70062
MLS# 2535764Listed by: ERA TOP AGENT REALTY - New
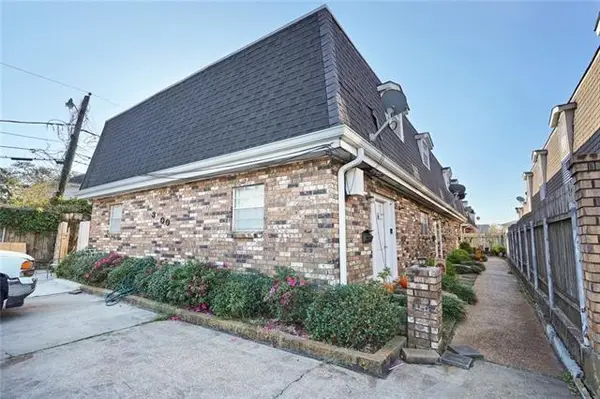 $624,900Active8 beds 8 baths4,326 sq. ft.
$624,900Active8 beds 8 baths4,326 sq. ft.3000 12th Street, Metairie, LA 70002
MLS# 2535713Listed by: NOLA LIVING REALTY - New
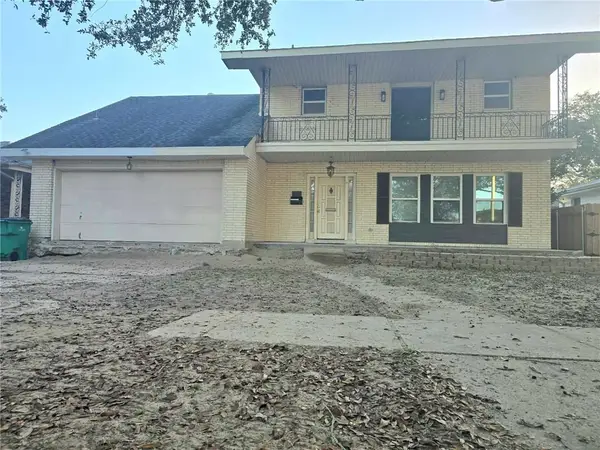 $399,000Active4 beds 3 baths3,500 sq. ft.
$399,000Active4 beds 3 baths3,500 sq. ft.3917 Neyrey Drive, Metairie, LA 70002
MLS# 2535700Listed by: PROPERTIES PREFERRED - New
 $99,000Active2 beds 2 baths1,000 sq. ft.
$99,000Active2 beds 2 baths1,000 sq. ft.3320 N Arnoult Road #237, Metairie, LA 70002
MLS# 2535696Listed by: JON HUFFMAN REAL ESTATE - New
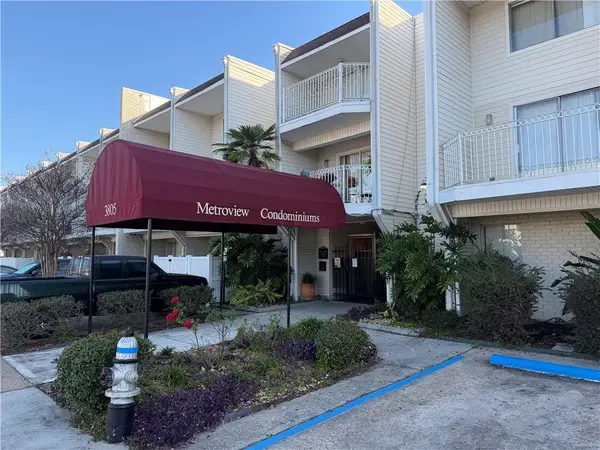 $80,000Active1 beds 1 baths760 sq. ft.
$80,000Active1 beds 1 baths760 sq. ft.3805 Houma Boulevard #C305, Metairie, LA 70006
MLS# 2535623Listed by: KELLER WILLIAMS REALTY 455-0100 - New
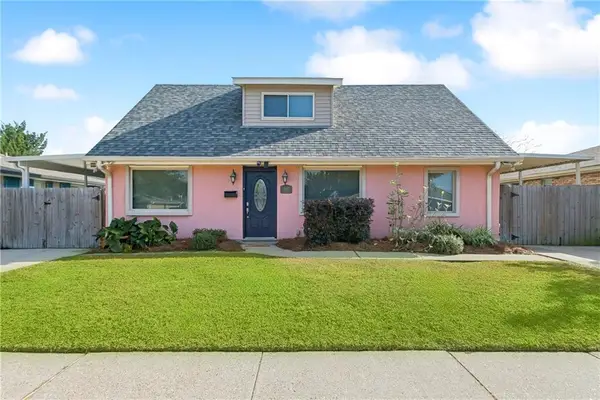 $359,000Active4 beds 3 baths1,850 sq. ft.
$359,000Active4 beds 3 baths1,850 sq. ft.1617 Neyrey Drive, Metairie, LA 70001
MLS# 2535622Listed by: KELLER WILLIAMS REALTY SERVICES - New
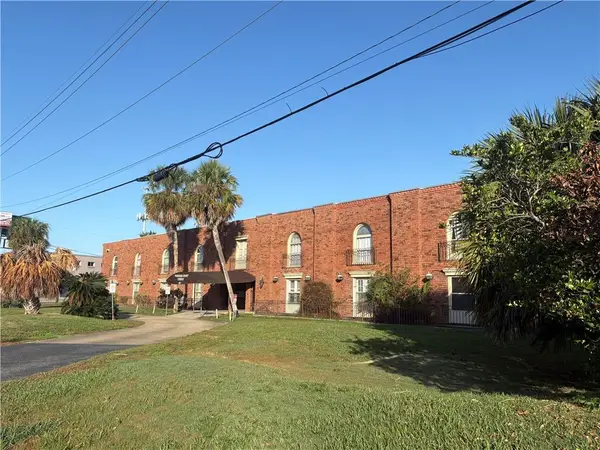 $95,000Active3 beds 2 baths1,054 sq. ft.
$95,000Active3 beds 2 baths1,054 sq. ft.6901 Veterans Boulevard #86, Metairie, LA 70003
MLS# 2535589Listed by: CENTURY 21 J. CARTER & COMPANY - New
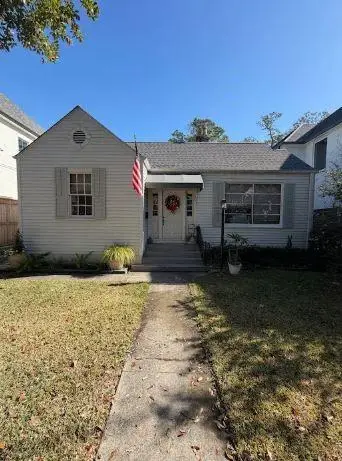 $730,000Active2 beds 1 baths950 sq. ft.
$730,000Active2 beds 1 baths950 sq. ft.321 Atherton Drive, Metairie, LA 70005
MLS# 2535196Listed by: BORROUSO REALTY
