4445 Perkins Street #102, Metairie, LA 70001
Local realty services provided by:Better Homes and Gardens Real Estate Lindsey Realty
4445 Perkins Street #102,Metairie, LA 70001
$185,000
- 2 Beds
- 2 Baths
- 1,173 sq. ft.
- Condominium
- Active
Listed by: nicole herrington-loup, nina loup
Office: latter & blum (latt30)
MLS#:2487081
Source:LA_GSREIN
Price summary
- Price:$185,000
- Price per sq. ft.:$157.72
About this home
So much to see in this turnkey spacious two (2) bedroom, 2 full bath condo; updated in all the right places w/2024 appliances, including refrigerator w/ice maker, stove, microwave, disposal; some smart features, and 2023 building roof, too! Primary bedroom lives large and privately, w/walk-in closet and full bath. Assigned parking spot with convenient proximity to this home's building and unit, and ample visitor parking lines the fence in the surrounding off-street parking lot. Lower level bedroom and second full bath w/stained concrete flooring. All appliances remain including, refrigerator, and in-unit stackable washer & dryer. Courtyard community includes multiple entrance gates and gorgeous views from this condo's balcony! Water/garbage, exterior insurance, included in monthly condo dues, to name some of the items; but wait, although not too long, there's more and owner-occupied since Spring, 2020!
Contact an agent
Home facts
- Year built:1980
- Listing ID #:2487081
- Added:318 day(s) ago
- Updated:December 29, 2025 at 05:00 PM
Rooms and interior
- Bedrooms:2
- Total bathrooms:2
- Full bathrooms:2
- Living area:1,173 sq. ft.
Heating and cooling
- Cooling:1 Unit, Central Air
- Heating:Central, Heating
Structure and exterior
- Roof:Shingle
- Year built:1980
- Building area:1,173 sq. ft.
Utilities
- Water:Public
- Sewer:Public Sewer
Finances and disclosures
- Price:$185,000
- Price per sq. ft.:$157.72
New listings near 4445 Perkins Street #102
- New
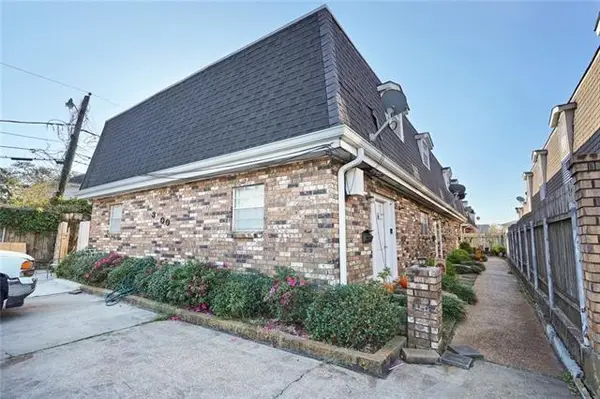 $624,900Active8 beds 8 baths4,326 sq. ft.
$624,900Active8 beds 8 baths4,326 sq. ft.3000 12th Street, Metairie, LA 70002
MLS# 2535713Listed by: NOLA LIVING REALTY - New
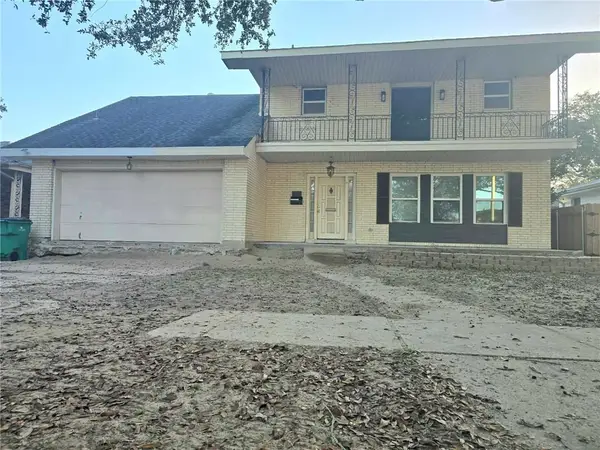 $399,000Active4 beds 3 baths3,500 sq. ft.
$399,000Active4 beds 3 baths3,500 sq. ft.3917 Neyrey Drive, Metairie, LA 70002
MLS# 2535700Listed by: PROPERTIES PREFERRED - New
 $99,000Active2 beds 2 baths1,000 sq. ft.
$99,000Active2 beds 2 baths1,000 sq. ft.3320 N Arnoult Road #237, Metairie, LA 70002
MLS# 2535696Listed by: JON HUFFMAN REAL ESTATE - New
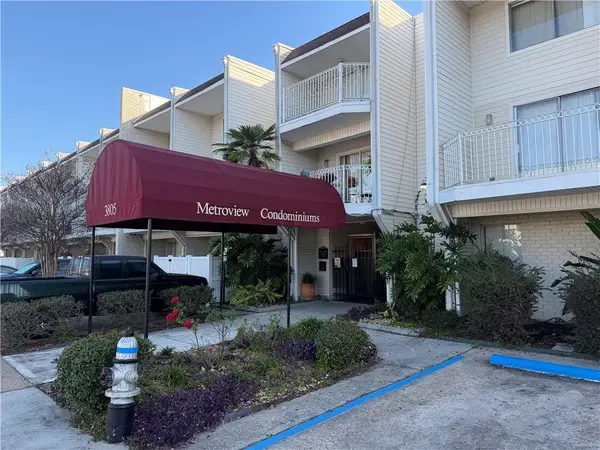 $80,000Active1 beds 1 baths760 sq. ft.
$80,000Active1 beds 1 baths760 sq. ft.3805 Houma Boulevard #C305, Metairie, LA 70006
MLS# 2535623Listed by: KELLER WILLIAMS REALTY 455-0100 - New
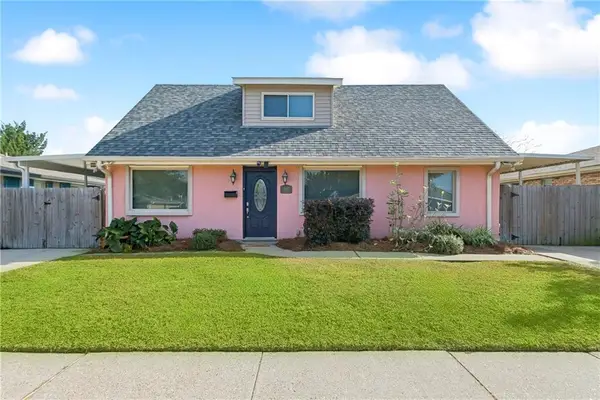 $359,000Active4 beds 3 baths1,850 sq. ft.
$359,000Active4 beds 3 baths1,850 sq. ft.1617 Neyrey Drive, Metairie, LA 70001
MLS# 2535622Listed by: KELLER WILLIAMS REALTY SERVICES - New
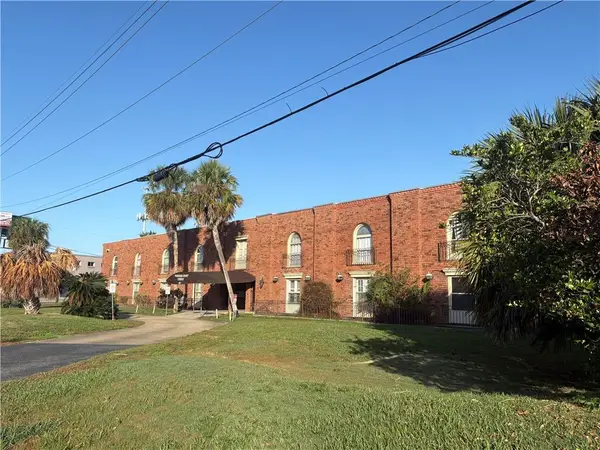 $95,000Active3 beds 2 baths1,054 sq. ft.
$95,000Active3 beds 2 baths1,054 sq. ft.6901 Veterans Boulevard #86, Metairie, LA 70003
MLS# 2535589Listed by: CENTURY 21 J. CARTER & COMPANY - New
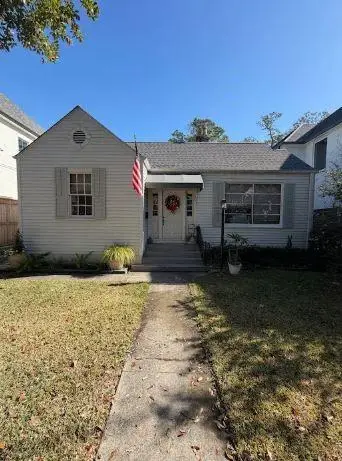 $730,000Active2 beds 1 baths950 sq. ft.
$730,000Active2 beds 1 baths950 sq. ft.321 Atherton Drive, Metairie, LA 70005
MLS# 2535196Listed by: BORROUSO REALTY - New
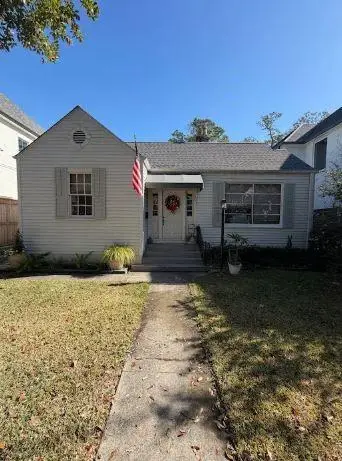 $730,000Active2 beds 1 baths950 sq. ft.
$730,000Active2 beds 1 baths950 sq. ft.321 Atherton Drive, Metairie, LA 70005
MLS# NO2535196Listed by: BORROUSO REALTY - New
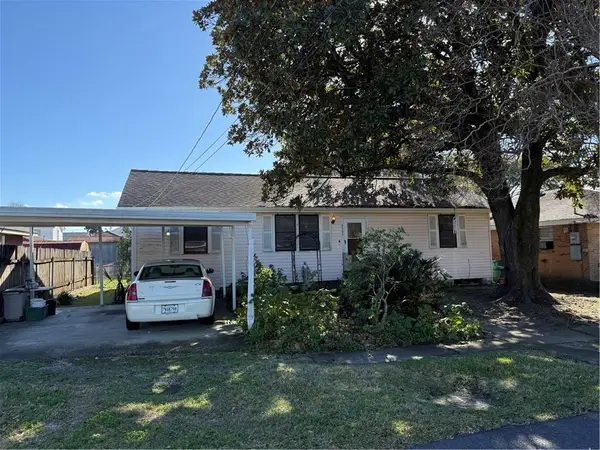 $174,000Active4 beds 2 baths1,371 sq. ft.
$174,000Active4 beds 2 baths1,371 sq. ft.4306 Stockton Street, Metairie, LA 70001
MLS# 2535532Listed by: UNITED REAL ESTATE PARTNERS - New
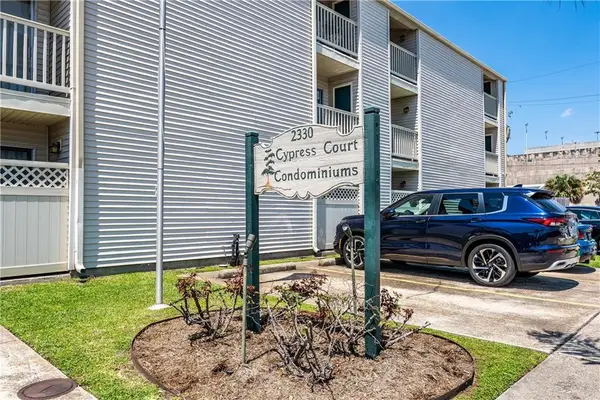 $89,500Active1 beds 1 baths544 sq. ft.
$89,500Active1 beds 1 baths544 sq. ft.2330 Edenborn Avenue #301, Metairie, LA 70001
MLS# 2535519Listed by: COMPASS HISTORIC (LATT09)
