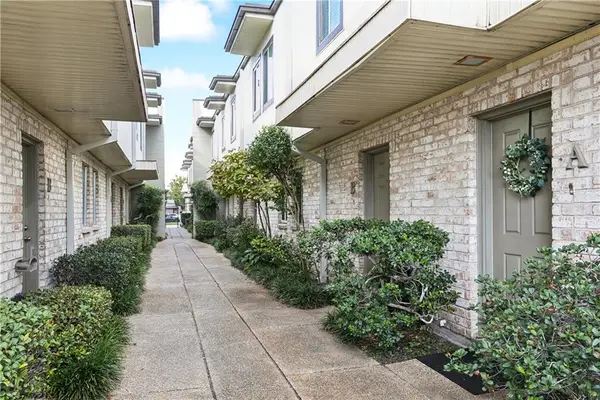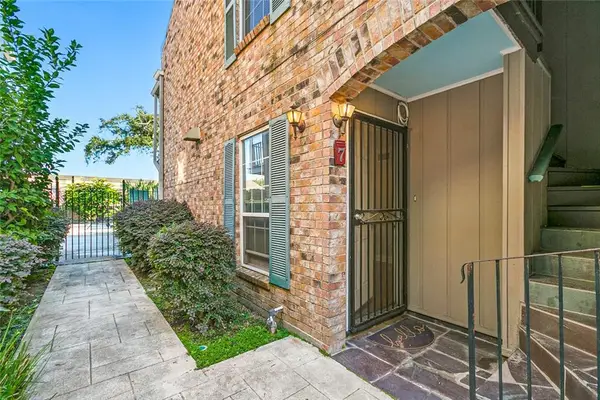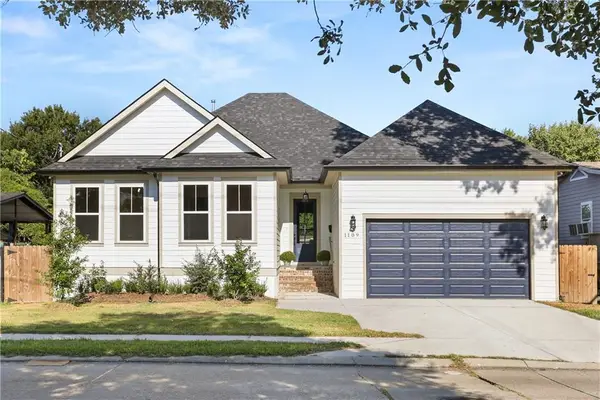446 Glendale Drive, Metairie, LA 70001
Local realty services provided by:Better Homes and Gardens Real Estate Rhodes Realty
446 Glendale Drive,Metairie, LA 70001
$799,000
- 4 Beds
- 4 Baths
- 3,130 sq. ft.
- Single family
- Pending
Listed by: digges morgan, lynn morgan
Office: keller williams realty 455-0100
MLS#:RANO2519976
Source:LA_RAAMLS
Price summary
- Price:$799,000
- Price per sq. ft.:$242.05
About this home
Priced below recent appraisal! This is one of those homes you need to step inside to appreciate! Timeless Old Metairie 1950s construction with 1997 two story addition with fabulous Primary Suite & office. Walkable to St. Catherine of Sienna school & Metairie Road shops & restaurants. The floor plan offers multiple living and entertaining spaces, including formal living areas and an expansive den with vaulted ceilings and a fireplace. French doors open to a generous backyard and patio, great for outdoor gatherings or relaxed evenings. (See AI generated photo with pool added to backyard.) Four to five bedrooms -- the layout is well-suited for a family or multi-generational living. The second floor features a spacious primary suite and private office or nursery, while the first floor includes three additional bedrooms--one of which is an ensuite that could alternatively serve as a downstairs primary bedroom. The home also offers ample closet space throughout, along with attic storage. Fresh interior paint, stucco exterior, and a two-car off-street driveway complete the home's exterior appeal. This residence offers exceptional lifestyle convenience in one of Metairie's most desirable neighborhoods. Open Sunday, September 7 from 1 to 3 pm.
Contact an agent
Home facts
- Year built:1950
- Listing ID #:RANO2519976
- Added:115 day(s) ago
- Updated:January 23, 2026 at 11:18 AM
Rooms and interior
- Bedrooms:4
- Total bathrooms:4
- Full bathrooms:3
- Half bathrooms:1
- Living area:3,130 sq. ft.
Heating and cooling
- Cooling:Central Air, Multi Units
- Heating:Central Heat
Structure and exterior
- Year built:1950
- Building area:3,130 sq. ft.
- Lot area:0.14 Acres
Finances and disclosures
- Price:$799,000
- Price per sq. ft.:$242.05
New listings near 446 Glendale Drive
 $69,000Pending1 beds 1 baths670 sq. ft.
$69,000Pending1 beds 1 baths670 sq. ft.6901 Veterans Memorial Boulevard #47, Metairie, LA 70003
MLS# NO2525911Listed by: ARMSTRONG REALTY $350,000Pending3 beds 3 baths2,078 sq. ft.
$350,000Pending3 beds 3 baths2,078 sq. ft.705 N Woodlawn Avenue, Metairie, LA 70001
MLS# NO2526949Listed by: CRESCENT SOTHEBY'S INTERNATIONAL $187,000Pending3 beds 2 baths1,160 sq. ft.
$187,000Pending3 beds 2 baths1,160 sq. ft.3005 7th Street #C, Metairie, LA 70001
MLS# NO2527133Listed by: BERKSHIRE HATHAWAY HOMESERVICES PREFERRED, REALTOR $79,000Pending1 beds 1 baths550 sq. ft.
$79,000Pending1 beds 1 baths550 sq. ft.2330 Edenborn Avenue #302, Metairie, LA 70001
MLS# NO2529763Listed by: UNITED REAL ESTATE PARTNERS LLC $370,000Pending3 beds 3 baths2,080 sq. ft.
$370,000Pending3 beds 3 baths2,080 sq. ft.4542 Prairie Street, Metairie, LA 70001
MLS# NO2530766Listed by: RE/MAX AFFILIATES $160,000Pending2 beds 2 baths1,161 sq. ft.
$160,000Pending2 beds 2 baths1,161 sq. ft.4837 Wabash Street #7, Metairie, LA 70001
MLS# NO2531573Listed by: CRESCENT CITY LIVING, LLC $470,000Pending3 beds 3 baths2,201 sq. ft.
$470,000Pending3 beds 3 baths2,201 sq. ft.404 N Labarre Road, Metairie, LA 70001
MLS# NO2535111Listed by: COMPASS HISTORIC (LATT09) $360,000Pending3 beds 3 baths1,919 sq. ft.
$360,000Pending3 beds 3 baths1,919 sq. ft.4544 Prairie Street, Metairie, LA 70001
MLS# NO2529650Listed by: RE/MAX AFFILIATES- New
 $400,000Active3 beds 3 baths1,994 sq. ft.
$400,000Active3 beds 3 baths1,994 sq. ft.1109 David Drive, Metairie, LA 70003
MLS# NO2539614Listed by: KELLER WILLIAMS REALTY 455-0100 - New
 $499,000Active4 beds 3 baths3,095 sq. ft.
$499,000Active4 beds 3 baths3,095 sq. ft.4705 Gary Mikel Avenue, Metairie, LA 70002
MLS# 2539039Listed by: LEONE GNO REALTY LLC
