4500 Clearlake Drive, Metairie, LA 70006
Local realty services provided by:Better Homes and Gardens Real Estate Rhodes Realty
4500 Clearlake Drive,Metairie, LA 70006
$425,000
- 4 Beds
- 3 Baths
- 2,482 sq. ft.
- Single family
- Pending
Listed by: john mccann
Office: keller williams realty 455-0100
MLS#:2530575
Source:LA_GSREIN
Price summary
- Price:$425,000
- Price per sq. ft.:$159.47
About this home
Discover a beautiful two story home in one of Metairie's most sought after neighborhoods. Sitting on a large corner lot near the lake, this property blends comfort, charm, and incredible functionality in a way that is rare to find.
Step inside to bright open spaces filled with natural light. The home has been meticulously maintained from top to bottom and features a new roof installed last year. Enjoy multiple indoor and outdoor areas that make everyday living feel peaceful and effortless including a spacious sunroom, a private balcony, and a welcoming front porch surrounded by mature landscaping.
The layout is ideal for hosting. The first floor flows perfectly for gatherings with plenty of room for dining, relaxing, and entertaining. The backyard adds even more space for guests and outdoor enjoyment. Private covered off street parking under the carport brings both convenience and protection.
From the pristine condition to the incredible corner lot and unbeatable proximity to the lake, this home delivers a rare opportunity to enjoy comfort, beauty, and everyday convenience in one of the best areas Metairie has to offer.
Contact an agent
Home facts
- Year built:1980
- Listing ID #:2530575
- Added:47 day(s) ago
- Updated:December 30, 2025 at 08:52 AM
Rooms and interior
- Bedrooms:4
- Total bathrooms:3
- Full bathrooms:2
- Half bathrooms:1
- Living area:2,482 sq. ft.
Heating and cooling
- Cooling:1 Unit, Central Air
- Heating:Central, Heating
Structure and exterior
- Roof:Asphalt, Shingle
- Year built:1980
- Building area:2,482 sq. ft.
Utilities
- Water:Public
- Sewer:Public Sewer
Finances and disclosures
- Price:$425,000
- Price per sq. ft.:$159.47
New listings near 4500 Clearlake Drive
- New
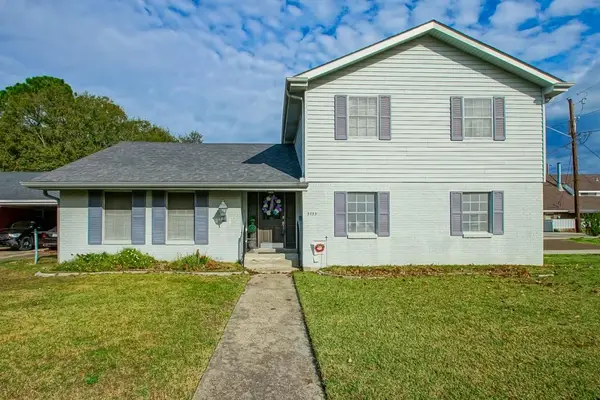 $270,000Active3 beds 3 baths2,135 sq. ft.
$270,000Active3 beds 3 baths2,135 sq. ft.3733 Annette Drive, Metairie, LA 70001
MLS# 2535839Listed by: HOSPITALITY REALTY - New
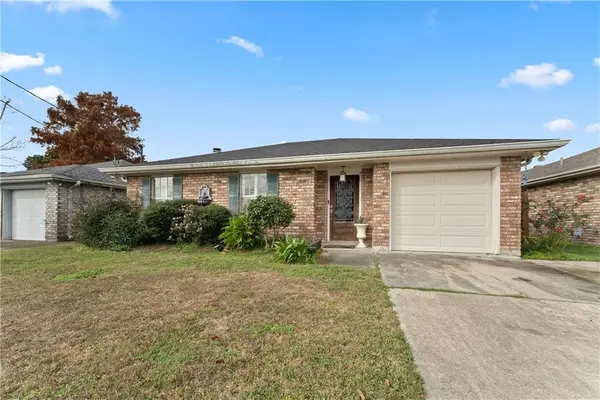 $259,000Active3 beds 2 baths1,344 sq. ft.
$259,000Active3 beds 2 baths1,344 sq. ft.1512 Massachusetts Avenue, Kenner, LA 70062
MLS# 2535764Listed by: ERA TOP AGENT REALTY - New
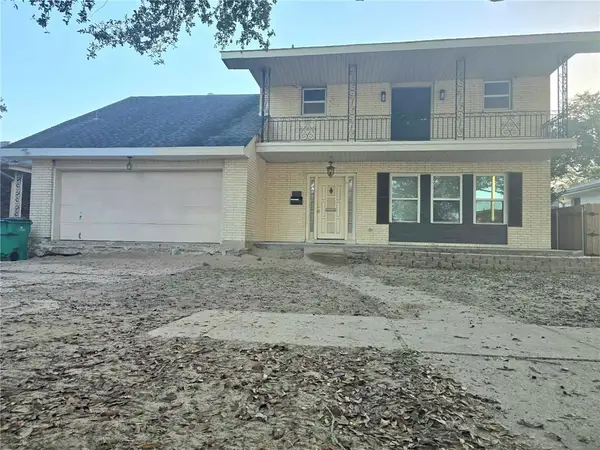 $399,000Active4 beds 3 baths3,500 sq. ft.
$399,000Active4 beds 3 baths3,500 sq. ft.3917 Neyrey Drive, Metairie, LA 70002
MLS# NO2535700Listed by: PROPERTIES PREFERRED - New
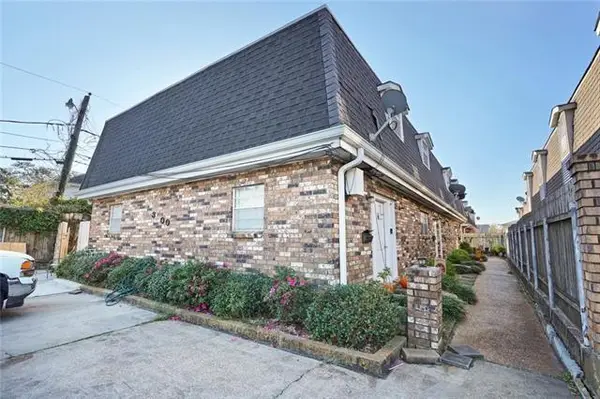 $624,900Active8 beds 8 baths4,326 sq. ft.
$624,900Active8 beds 8 baths4,326 sq. ft.3000 12th Street, Metairie, LA 70002
MLS# NO2535713Listed by: NOLA LIVING REALTY - New
 $99,000Active2 beds 2 baths1,000 sq. ft.
$99,000Active2 beds 2 baths1,000 sq. ft.3320 N Arnoult Road #237, Metairie, LA 70002
MLS# 2535696Listed by: JON HUFFMAN REAL ESTATE - New
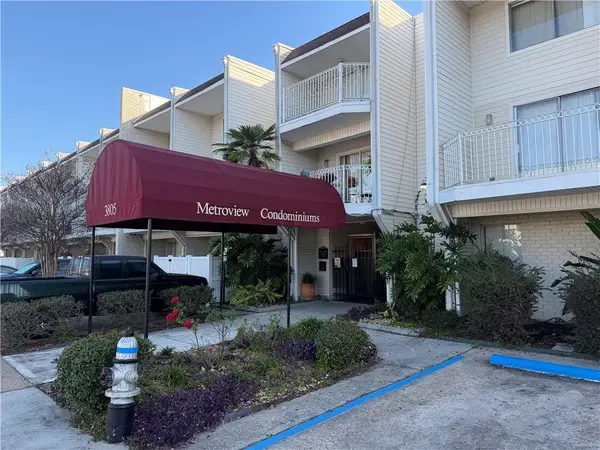 $80,000Active1 beds 1 baths760 sq. ft.
$80,000Active1 beds 1 baths760 sq. ft.3805 Houma Boulevard #C305, Metairie, LA 70006
MLS# 2535623Listed by: KELLER WILLIAMS REALTY 455-0100 - New
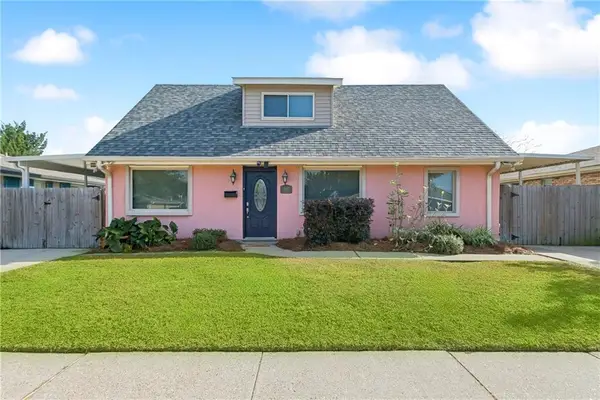 $359,000Active4 beds 3 baths1,850 sq. ft.
$359,000Active4 beds 3 baths1,850 sq. ft.1617 Neyrey Drive, Metairie, LA 70001
MLS# 2535622Listed by: KELLER WILLIAMS REALTY SERVICES - New
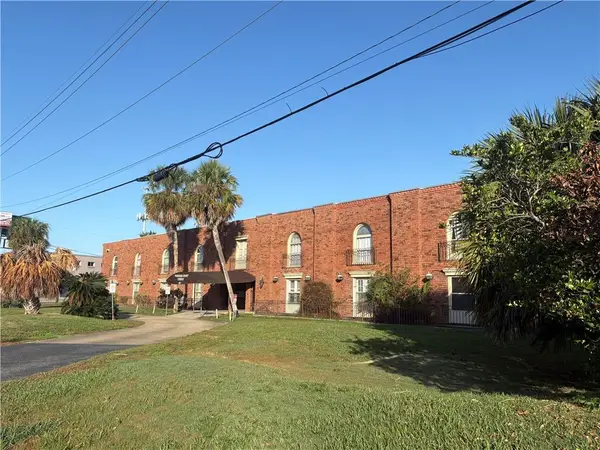 $95,000Active3 beds 2 baths1,054 sq. ft.
$95,000Active3 beds 2 baths1,054 sq. ft.6901 Veterans Boulevard #86, Metairie, LA 70003
MLS# 2535589Listed by: CENTURY 21 J. CARTER & COMPANY - New
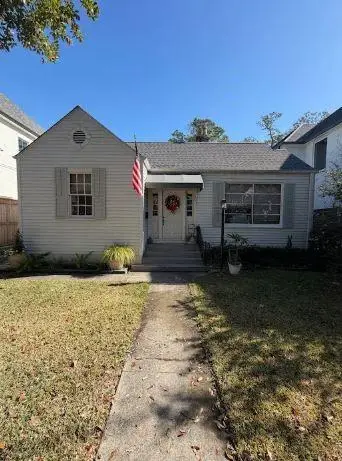 $730,000Active2 beds 1 baths950 sq. ft.
$730,000Active2 beds 1 baths950 sq. ft.321 Atherton Drive, Metairie, LA 70005
MLS# 2535196Listed by: BORROUSO REALTY - New
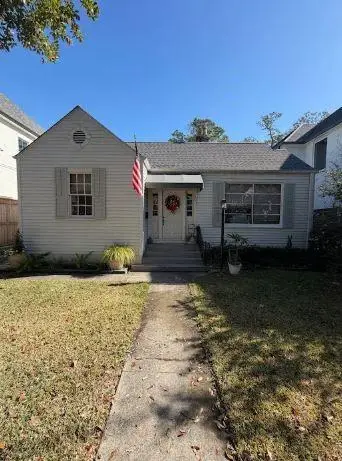 $730,000Active2 beds 1 baths950 sq. ft.
$730,000Active2 beds 1 baths950 sq. ft.321 Atherton Drive, Metairie, LA 70005
MLS# NO2535196Listed by: BORROUSO REALTY
