Local realty services provided by:Better Homes and Gardens Real Estate Rhodes Realty
4508 Hastings Street,Metairie, LA 70006
$299,900
- 3 Beds
- 2 Baths
- 1,545 sq. ft.
- Single family
- Active
Listed by: anna pepper
Office: keller williams realty 455-0100
MLS#:2502597
Source:LA_CLBOR
Price summary
- Price:$299,900
- Price per sq. ft.:$140.47
About this home
Move right in and put your personal touches on this well-maintained one owner all brick home in the desirable Pontchartrain Gardens neighborhood. This property offers 3 nice sized bedrooms, 2 full bathrooms and No Carpet. Upon entering you will find a living room offering flexibility as an office or study. The entry hall opens into a large den adjacent to the dining area and kitchen. The kitchen, overlooking the dining area has granite counters, stainless appliances, gas cooktop, double ovens and a pantry. There is a convenient laundry room adjacent to the kitchen offering additional storage. The primary bedroom located at the rear of the home has an ensuite bath, walk-in closet and lots of natural light. 2 additional bedrooms and a hall bath offer space for a family or roommates. Leading out the side door from the dining area you will find convenient Car parking under a carport and a large, covered patio. The 150' deep oversized fenced yard offers room for a pool, play area or for those with a green thumb a flower or vegetable garden OR all three! There is a storage room adjacent to the patio. Home Warranty. Call today for a private showing.
Contact an agent
Home facts
- Year built:1971
- Listing ID #:2502597
- Added:263 day(s) ago
- Updated:February 12, 2026 at 03:54 PM
Rooms and interior
- Bedrooms:3
- Total bathrooms:2
- Full bathrooms:2
- Living area:1,545 sq. ft.
Heating and cooling
- Cooling:1 Unit, Central Air
- Heating:Central, Heating
Structure and exterior
- Roof:Shingle
- Year built:1971
- Building area:1,545 sq. ft.
Utilities
- Water:Public
- Sewer:Public Sewer
Finances and disclosures
- Price:$299,900
- Price per sq. ft.:$140.47
New listings near 4508 Hastings Street
- New
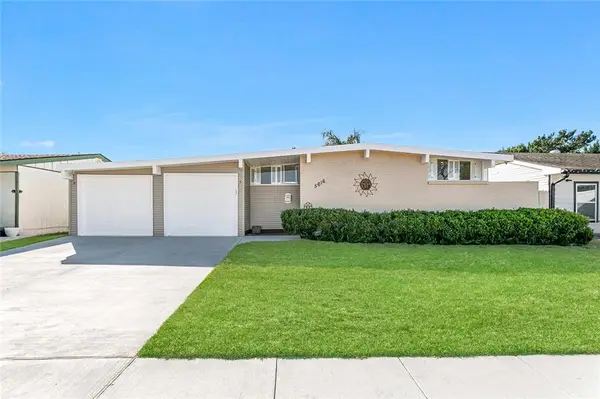 $299,000Active3 beds 2 baths1,200 sq. ft.
$299,000Active3 beds 2 baths1,200 sq. ft.5616 Morton Street, Metairie, LA 70003
MLS# 2541043Listed by: NOLA LIVING REALTY - New
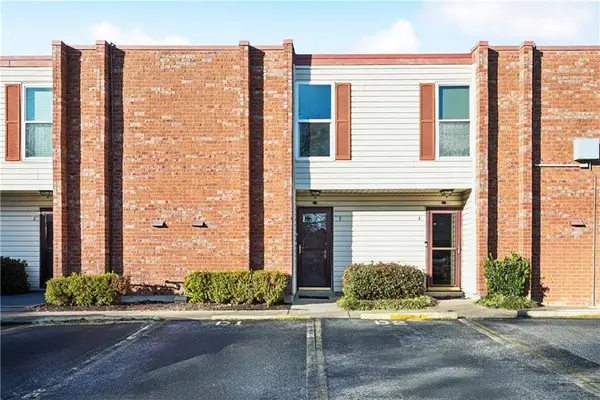 $99,000Active2 beds 2 baths1,008 sq. ft.
$99,000Active2 beds 2 baths1,008 sq. ft.1401 Lake Avenue #D3, Metairie, LA 70005
MLS# 2541355Listed by: RE/MAX AFFILIATES - New
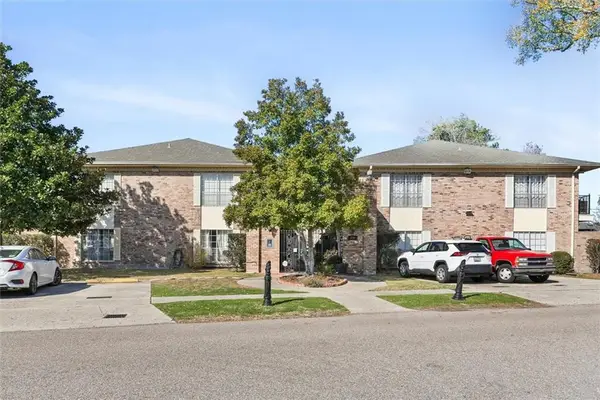 $228,000Active2 beds 2 baths1,325 sq. ft.
$228,000Active2 beds 2 baths1,325 sq. ft.4509 Shaw Street #204, Metairie, LA 70001
MLS# 2542437Listed by: COMPASS KENNER (LATT30) - New
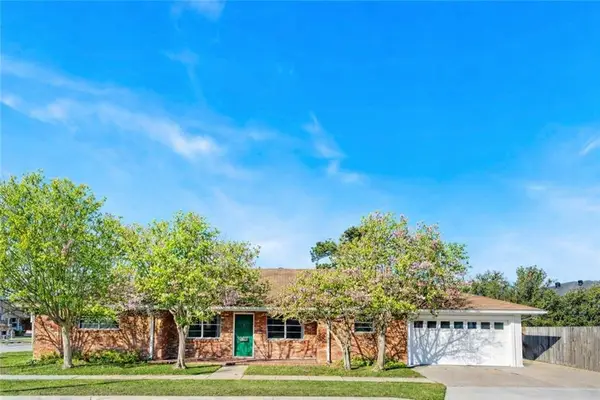 $309,000Active5 beds 3 baths2,084 sq. ft.
$309,000Active5 beds 3 baths2,084 sq. ft.601 Focis Street, Metairie, LA 70005
MLS# 2537191Listed by: COMPASS GARDEN DISTRICT (LATT18) - New
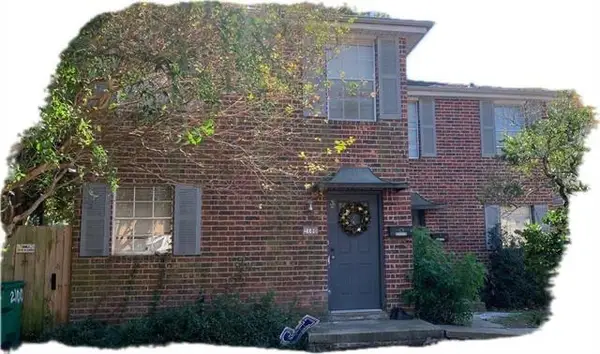 $349,000Active3 beds 3 baths3,600 sq. ft.
$349,000Active3 beds 3 baths3,600 sq. ft.2100 02 Caswell Lane, Metairie, LA 70001
MLS# 2541603Listed by: RE/MAX AFFILIATES - New
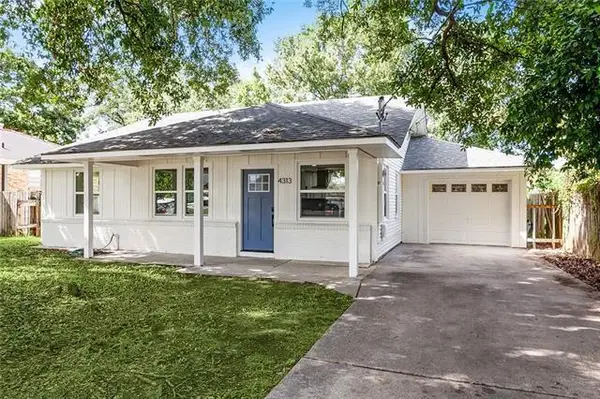 $320,000Active3 beds 2 baths1,360 sq. ft.
$320,000Active3 beds 2 baths1,360 sq. ft.4313 Lenora Street, Metairie, LA 70001
MLS# 2542359Listed by: RE/MAX LIVING - New
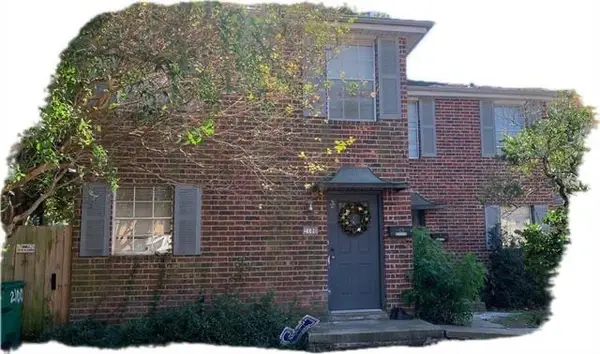 $349,000Active-- beds -- baths3,600 sq. ft.
$349,000Active-- beds -- baths3,600 sq. ft.2100-02 Caswell Lane, Metairie, LA 70001
MLS# NO2541603Listed by: RE/MAX AFFILIATES - New
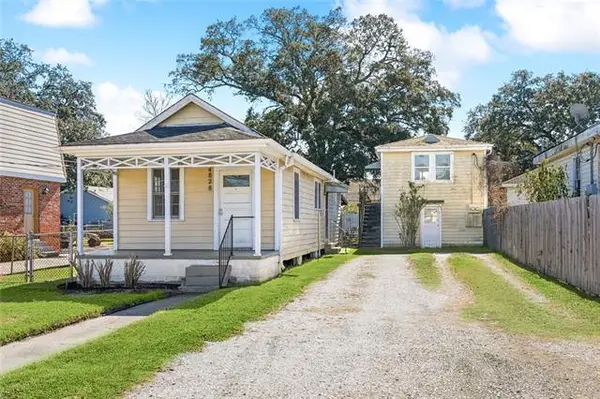 $299,000Active-- beds -- baths2,083 sq. ft.
$299,000Active-- beds -- baths2,083 sq. ft.4828-30 Condor Avenue, Metairie, LA 70001
MLS# NO2542149Listed by: PRIEUR PROPERTIES, LLC - New
 $574,950Active4 beds 2 baths2,341 sq. ft.
$574,950Active4 beds 2 baths2,341 sq. ft.1800 Richland, Metairie, LA 70001
MLS# 2026002478Listed by: SHIRLEY KIRBY & ASSOCIATES - New
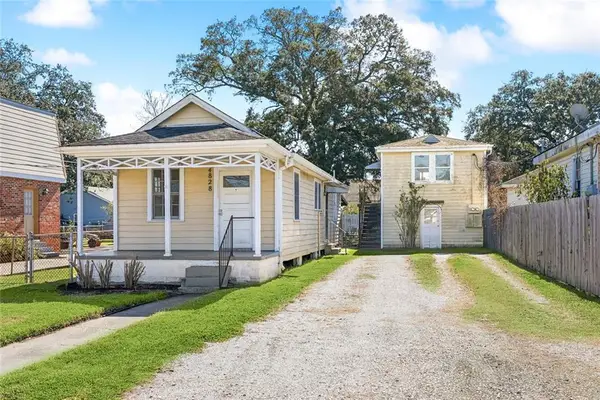 $299,000Active2 beds 2 baths2,083 sq. ft.
$299,000Active2 beds 2 baths2,083 sq. ft.4828 30 Condor Avenue, Metairie, LA 70001
MLS# 2542149Listed by: PRIEUR PROPERTIES, LLC

