4524 Folse Drive, Metairie, LA 70006
Local realty services provided by:Better Homes and Gardens Real Estate Lindsey Realty
4524 Folse Drive,Metairie, LA 70006
$575,000
- 3 Beds
- 3 Baths
- 2,997 sq. ft.
- Single family
- Pending
Listed by: rose mayer
Office: cbtec magazine
MLS#:2498930
Source:LA_GSREIN
Price summary
- Price:$575,000
- Price per sq. ft.:$142.64
About this home
If you've dreamed of living on Folse Drive, now is your opportunity! Perfectly situated with easy access to the Lake Pontchartrain levee and walking path, this beautifully maintained 3-bedroom, 2.5-bath home is ready for you to move in and make it your own.
Step inside to a bright and spacious living room with 11-foot vaulted ceilings and a cozy wood-burning fireplace — great for relaxing or entertaining. The updated kitchen is a chef's delight, featuring marble countertops, a gas cooktop, and double ovens, and it opens to a breakfast area with vaulted ceilings. Beautiful rigid vinyl flooring runs throughout the home, offering durability, and easy maintenance.
A large formal dining room offers the ideal space for hosting memorable dinner parties, while the courtyard and covered patio areas create perfect settings for indoor-outdoor entertaining. A versatile bonus room downstairs can easily serve as an office, playroom, or den.
The expansive master suite features double closets, a comfortable seating area, and a renovated master bathroom complete with a luxurious double marble vanity. A convenient upstairs laundry room adds more functionality to the home. Throughout the house, you'll find plenty of storage space to keep everything organized and within reach.
Outside, enjoy a large backyard designed for both relaxation and recreation.
This home truly is a rare find — lovingly cared for, thoughtfully updated, and located in one of the area's most desirable neighborhoods.
Contact an agent
Home facts
- Year built:1972
- Listing ID #:2498930
- Added:243 day(s) ago
- Updated:December 29, 2025 at 08:58 AM
Rooms and interior
- Bedrooms:3
- Total bathrooms:3
- Full bathrooms:2
- Half bathrooms:1
- Living area:2,997 sq. ft.
Heating and cooling
- Cooling:2 Units, Central Air
- Heating:Gas, Heating, Multiple Heating Units
Structure and exterior
- Roof:Flat, Shingle
- Year built:1972
- Building area:2,997 sq. ft.
- Lot area:0.15 Acres
Utilities
- Water:Public
- Sewer:Public Sewer
Finances and disclosures
- Price:$575,000
- Price per sq. ft.:$142.64
New listings near 4524 Folse Drive
- New
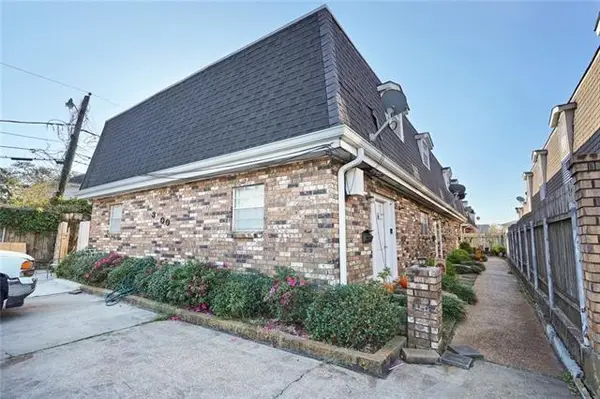 $624,900Active8 beds 8 baths4,326 sq. ft.
$624,900Active8 beds 8 baths4,326 sq. ft.3000 12th Street, Metairie, LA 70002
MLS# 2535713Listed by: NOLA LIVING REALTY - New
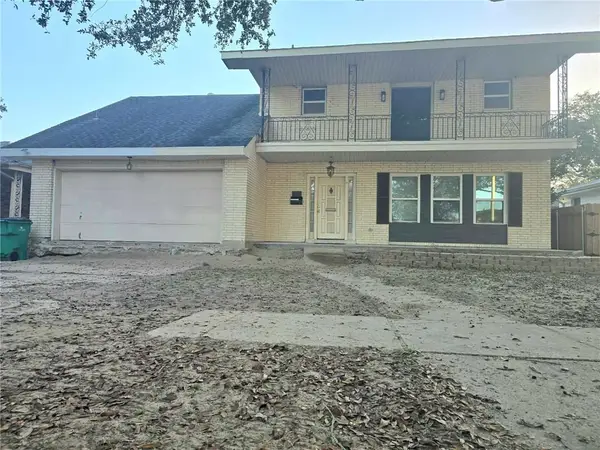 $399,000Active4 beds 3 baths3,500 sq. ft.
$399,000Active4 beds 3 baths3,500 sq. ft.3917 Neyrey Drive, Metairie, LA 70002
MLS# 2535700Listed by: PROPERTIES PREFERRED - New
 $99,000Active2 beds 2 baths1,000 sq. ft.
$99,000Active2 beds 2 baths1,000 sq. ft.3320 N Arnoult Road #237, Metairie, LA 70002
MLS# 2535696Listed by: JON HUFFMAN REAL ESTATE - New
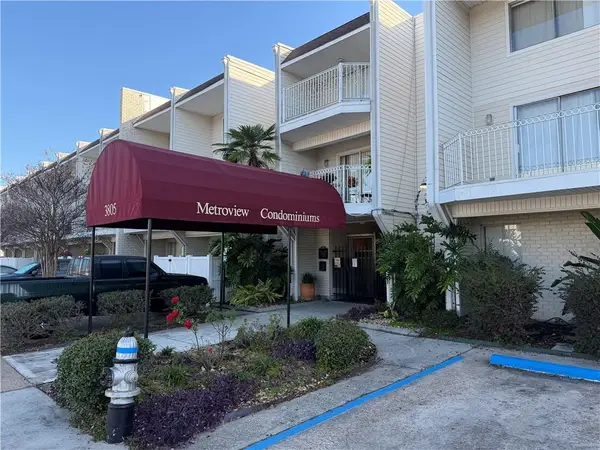 $80,000Active1 beds 1 baths760 sq. ft.
$80,000Active1 beds 1 baths760 sq. ft.3805 Houma Boulevard #C305, Metairie, LA 70006
MLS# 2535623Listed by: KELLER WILLIAMS REALTY 455-0100 - New
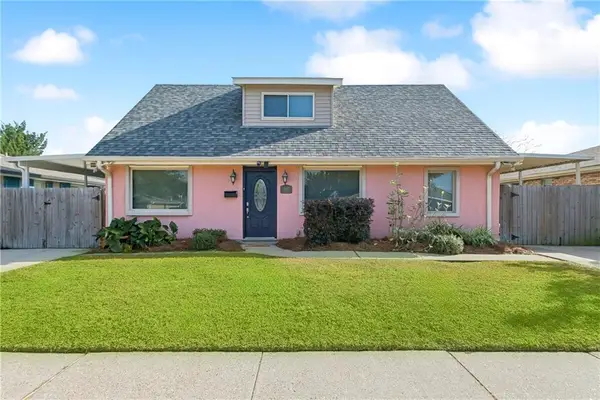 $359,000Active4 beds 3 baths1,850 sq. ft.
$359,000Active4 beds 3 baths1,850 sq. ft.1617 Neyrey Drive, Metairie, LA 70001
MLS# 2535622Listed by: KELLER WILLIAMS REALTY SERVICES - New
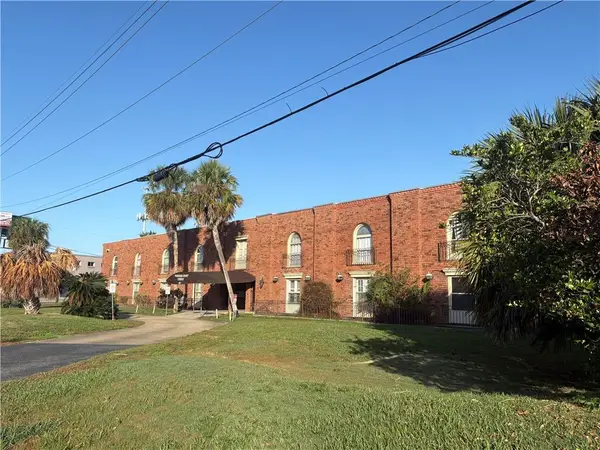 $95,000Active3 beds 2 baths1,054 sq. ft.
$95,000Active3 beds 2 baths1,054 sq. ft.6901 Veterans Boulevard #86, Metairie, LA 70003
MLS# 2535589Listed by: CENTURY 21 J. CARTER & COMPANY - New
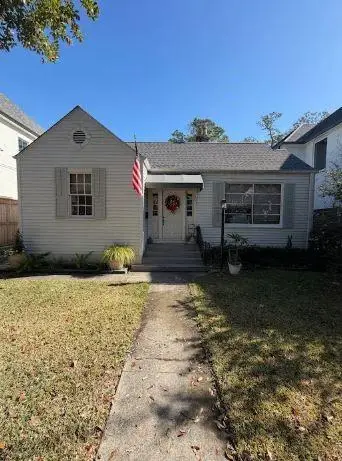 $730,000Active2 beds 1 baths950 sq. ft.
$730,000Active2 beds 1 baths950 sq. ft.321 Atherton Drive, Metairie, LA 70005
MLS# 2535196Listed by: BORROUSO REALTY - New
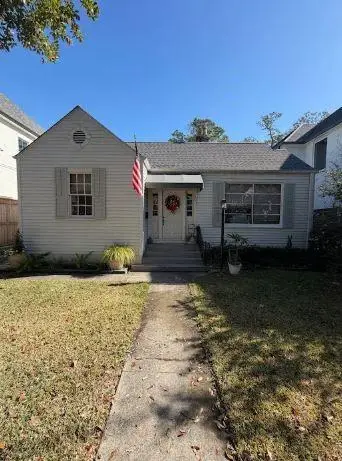 $730,000Active2 beds 1 baths950 sq. ft.
$730,000Active2 beds 1 baths950 sq. ft.321 Atherton Drive, Metairie, LA 70005
MLS# NO2535196Listed by: BORROUSO REALTY - New
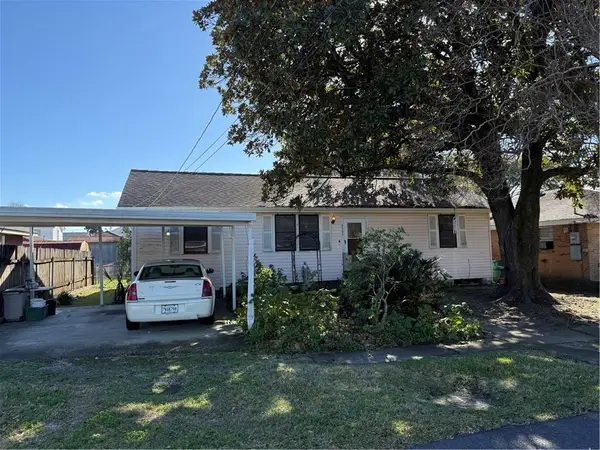 $174,000Active4 beds 2 baths1,371 sq. ft.
$174,000Active4 beds 2 baths1,371 sq. ft.4306 Stockton Street, Metairie, LA 70001
MLS# 2535532Listed by: UNITED REAL ESTATE PARTNERS - New
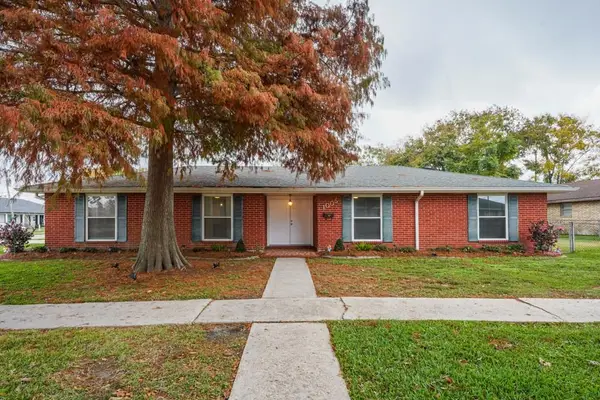 $349,000Active3 beds 2 baths1,774 sq. ft.
$349,000Active3 beds 2 baths1,774 sq. ft.1005 Minnesota Avenue, Kenner, LA 70062
MLS# 2535319Listed by: RE/MAX LIVING
