4525 Barnett Street, Metairie, LA 70006
Local realty services provided by:Better Homes and Gardens Real Estate Rhodes Realty
4525 Barnett Street,Metairie, LA 70006
$438,500
- 4 Beds
- 4 Baths
- 2,678 sq. ft.
- Single family
- Active
Listed by: christopher walther
Office: keller williams realty new orleans
MLS#:2507418
Source:LA_CLBOR
Price summary
- Price:$438,500
- Price per sq. ft.:$125.29
About this home
Welcome to 4525 Barnett Drive. Built for entertaining! This spacious home features an oversized chef's kitchen with granite countertops, plenty of cabinet space, a built-in desk, and stainless steel appliances. It also has a large 38 x 16 Living Room/Dining Room combo to accommodate many guests. The home features four spacious bedrooms, three full and one half baths. The 19 x 13.5 primary bedroom is located on the first floor. The remaining bedrooms are on the 2nd floor. One of the 2nd-floor bedrooms has a private bathroom, while the other two share a full bathroom. On the exterior, the house features a wrap-around porch with beautiful views of the rear yard. The property also includes a 25x20 oversized garage in the rear with a half bath and plenty of room for hobbies or storage.
Contact an agent
Home facts
- Year built:1987
- Listing ID #:2507418
- Added:146 day(s) ago
- Updated:November 13, 2025 at 04:30 PM
Rooms and interior
- Bedrooms:4
- Total bathrooms:4
- Full bathrooms:3
- Half bathrooms:1
- Living area:2,678 sq. ft.
Heating and cooling
- Cooling:2 Units, Central Air
- Heating:Central, Heating, Multiple Heating Units
Structure and exterior
- Roof:Asphalt, Shingle
- Year built:1987
- Building area:2,678 sq. ft.
Utilities
- Water:Public
- Sewer:Public Sewer
Finances and disclosures
- Price:$438,500
- Price per sq. ft.:$125.29
New listings near 4525 Barnett Street
- New
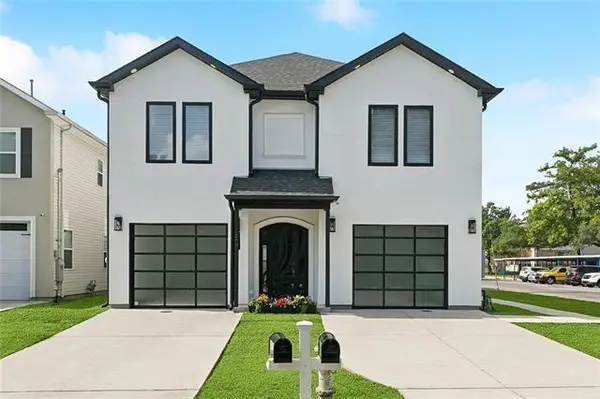 $375,000Active3 beds 3 baths2,080 sq. ft.
$375,000Active3 beds 3 baths2,080 sq. ft.4542 Prairie Street, Metairie, LA 70001
MLS# 2530766Listed by: RE/MAX AFFILIATES - Open Sat, 10am to 12pmNew
 $425,000Active4 beds 3 baths2,482 sq. ft.
$425,000Active4 beds 3 baths2,482 sq. ft.4500 Clearlake Drive, Metairie, LA 70006
MLS# 2530575Listed by: KELLER WILLIAMS REALTY 455-0100 - New
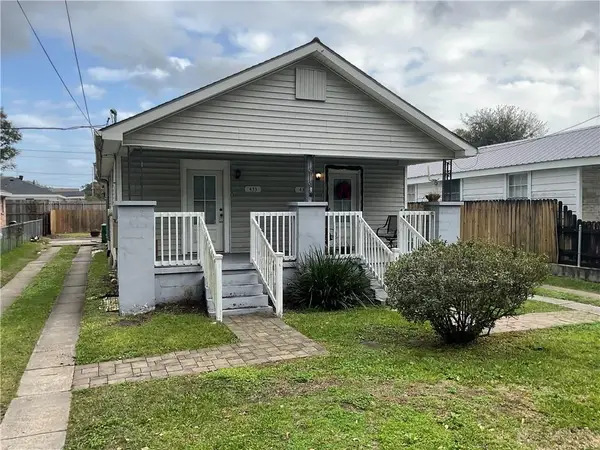 $325,000Active4 beds 2 baths1,580 sq. ft.
$325,000Active4 beds 2 baths1,580 sq. ft.431-33 Nursery Avenue, Metairie, LA 70005
MLS# 2530633Listed by: KELLER WILLIAMS REALTY NEW ORLEANS - New
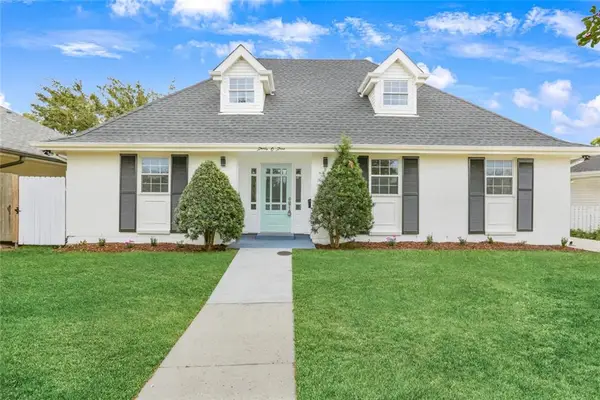 $379,000Active3 beds 2 baths2,008 sq. ft.
$379,000Active3 beds 2 baths2,008 sq. ft.4005 Courtland Drive, Metairie, LA 70002
MLS# 2530537Listed by: 23 REALTY, LLC - New
 $250,000Active2 beds 2 baths980 sq. ft.
$250,000Active2 beds 2 baths980 sq. ft.3827 Catherine Avenue, Metairie, LA 70005
MLS# 2530661Listed by: CENTURY 21 J. CARTER & COMPANY - Open Sat, 12 to 2pmNew
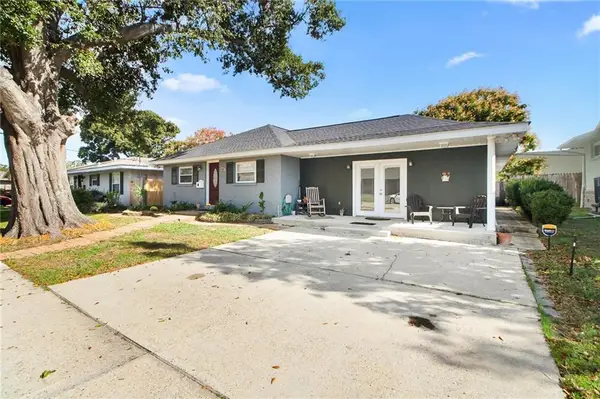 $320,000Active3 beds 3 baths2,306 sq. ft.
$320,000Active3 beds 3 baths2,306 sq. ft.3405 Haring Road, Metairie, LA 70006
MLS# 2530578Listed by: NOLA LIVING REALTY - New
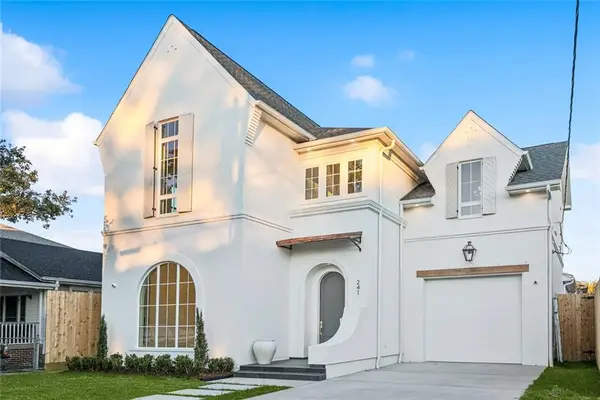 $1,750,000Active5 beds 4 baths4,185 sq. ft.
$1,750,000Active5 beds 4 baths4,185 sq. ft.241 Orion Avenue, Metairie, LA 70005
MLS# 2513323Listed by: CENTURY 21 J. CARTER & COMPANY - New
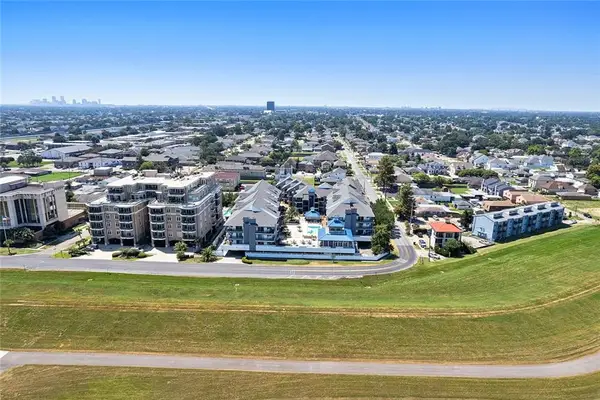 $299,900Active2 beds 2 baths1,134 sq. ft.
$299,900Active2 beds 2 baths1,134 sq. ft.420 Metairie Hammond Highway #328, Metairie, LA 70005
MLS# 2530369Listed by: MCCARTHY GROUP REALTORS - New
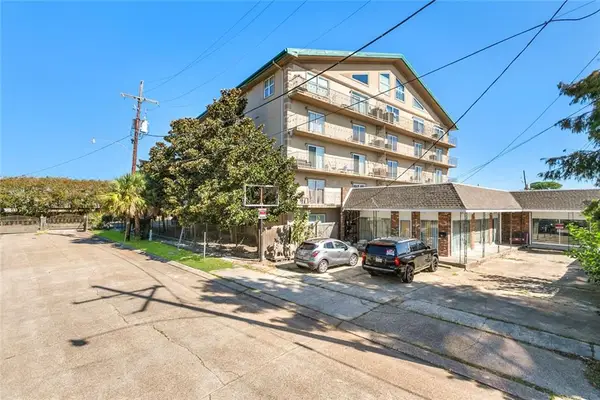 $185,000Active2 beds 2 baths1,020 sq. ft.
$185,000Active2 beds 2 baths1,020 sq. ft.3456 Cleary Avenue #103, Metairie, LA 70002
MLS# 2529899Listed by: GALIANO REALTY - New
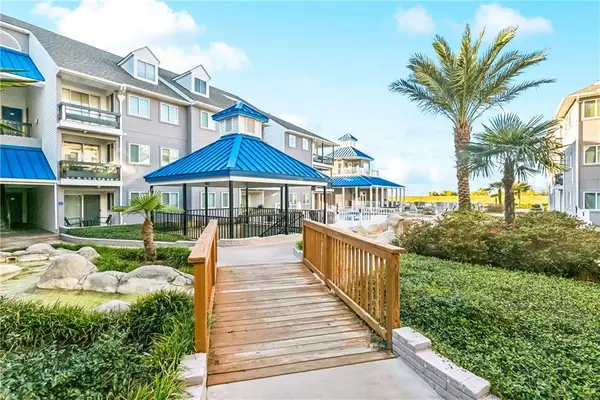 $260,000Active2 beds 2 baths960 sq. ft.
$260,000Active2 beds 2 baths960 sq. ft.420 Metairie Hammond Highway #331, Metairie, LA 70005
MLS# 2528867Listed by: GRIT REALTY LLC
