4536 Alphonse Drive, Metairie, LA 70006
Local realty services provided by:Better Homes and Gardens Real Estate Rhodes Realty
4536 Alphonse Drive,Metairie, LA 70006
$430,000
- 4 Beds
- 3 Baths
- 2,830 sq. ft.
- Single family
- Active
Listed by:christina king noto
Office:nola living realty
MLS#:2514296
Source:LA_CLBOR
Price summary
- Price:$430,000
- Price per sq. ft.:$122.54
About this home
PRICE IMPROVEMENT! Welcome to this beautiful brick 4-bedroom, 3-bathroom home in the highly sought-after Pontchartrain Shores neighborhood. This spacious residence offers the perfect blend of comfort, style, and versatility. BRAND NEW UNDER SLAB PLUMBING AND EXTERIOR ELECTRICAL PANEL BOX FOR ADDED PEACE OF MIND!
The updated kitchen features rich hardwood cabinets, granite countertops, and a center island that's perfect for entertaining. You’ll also love the abundant storage throughout the home—making everyday living effortless.
The main level includes a primary bedroom suite, with a second primary suite option located upstairs—an excellent setup for multigenerational living or extended guest stays.
Enjoy views of the fully fenced backyard from the breakfast area and main living room. The backyard also includes the cutest storage shed, perfect for tools, hobbies, or extra storage.
The fully air-conditioned two-car garage is great for beating the summer heat or setting up a home gym.
With just a few personal touches, this charming home could be exactly what you've been looking for. Schedule your private tour today!
Contact an agent
Home facts
- Year built:1976
- Listing ID #:2514296
- Added:61 day(s) ago
- Updated:September 29, 2025 at 06:08 PM
Rooms and interior
- Bedrooms:4
- Total bathrooms:3
- Full bathrooms:3
- Living area:2,830 sq. ft.
Heating and cooling
- Cooling:2 Units, Central Air
- Heating:Central, Heating, Multiple Heating Units
Structure and exterior
- Roof:Shingle
- Year built:1976
- Building area:2,830 sq. ft.
- Lot area:0.15 Acres
Utilities
- Water:Public
- Sewer:Public Sewer
Finances and disclosures
- Price:$430,000
- Price per sq. ft.:$122.54
New listings near 4536 Alphonse Drive
- New
 $315,900Active3 beds 2 baths1,000 sq. ft.
$315,900Active3 beds 2 baths1,000 sq. ft.1321 Lakeshore Drive, Metairie, LA 70005
MLS# 2522183Listed by: TRELORA REALTY, INC. - New
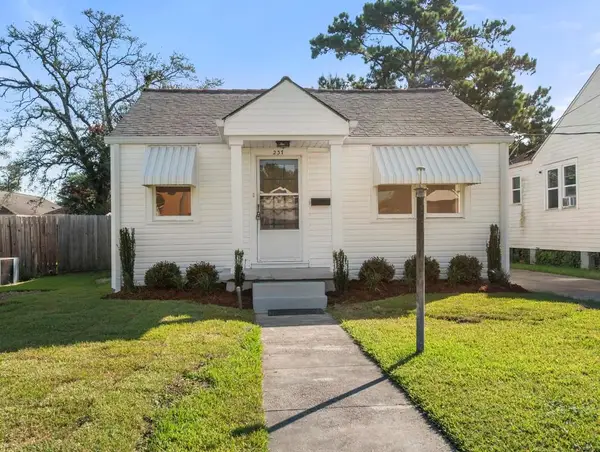 $289,900Active3 beds 2 baths1,211 sq. ft.
$289,900Active3 beds 2 baths1,211 sq. ft.237 Carnation Avenue, Metairie, LA 70001
MLS# 2522776Listed by: REALTY EXECUTIVES SELA - New
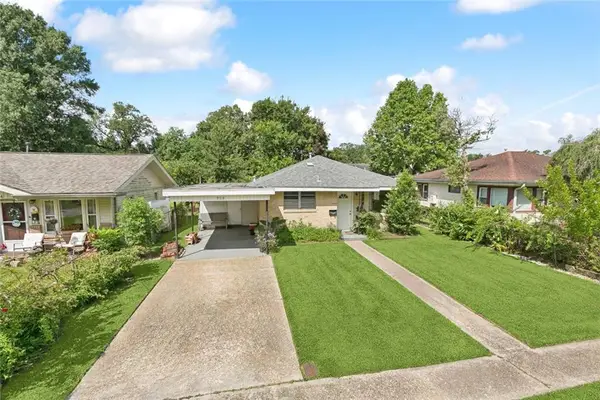 $168,000Active2 beds 1 baths1,010 sq. ft.
$168,000Active2 beds 1 baths1,010 sq. ft.208 Radiance Avenue, Metairie, LA 70001
MLS# 2523826Listed by: MERCER REALTY GROUP - Open Tue, 11am to 1pmNew
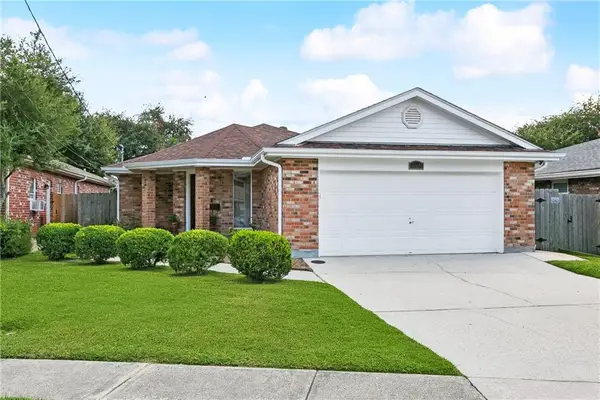 $495,000Active4 beds 2 baths2,276 sq. ft.
$495,000Active4 beds 2 baths2,276 sq. ft.4828 Meadowdale Street, Metairie, LA 70006
MLS# 2521358Listed by: LATTER & BLUM (LATT09) - New
 $285,000Active3 beds 2 baths1,820 sq. ft.
$285,000Active3 beds 2 baths1,820 sq. ft.721 Darlene Avenue, Metairie, LA 70003
MLS# 2523625Listed by: RE/MAX AFFILIATES - New
 $360,000Active3 beds 2 baths1,900 sq. ft.
$360,000Active3 beds 2 baths1,900 sq. ft.3704 Clearview Parkway, Metairie, LA 70006
MLS# 2523537Listed by: KELLER WILLIAMS REALTY 455-0100 - New
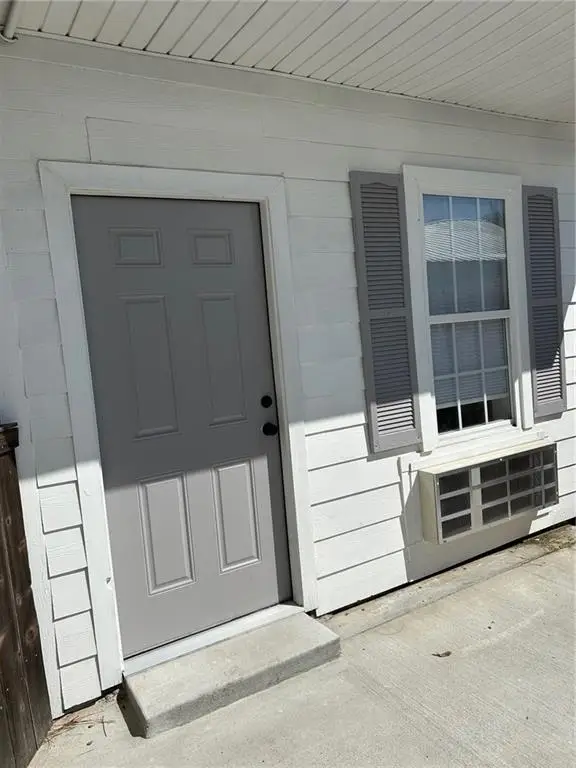 $1,350Active1 beds 1 baths800 sq. ft.
$1,350Active1 beds 1 baths800 sq. ft.3215 Roman Street, Metairie, LA 70005
MLS# 2523738Listed by: JUDY RUSSO BARRIE - New
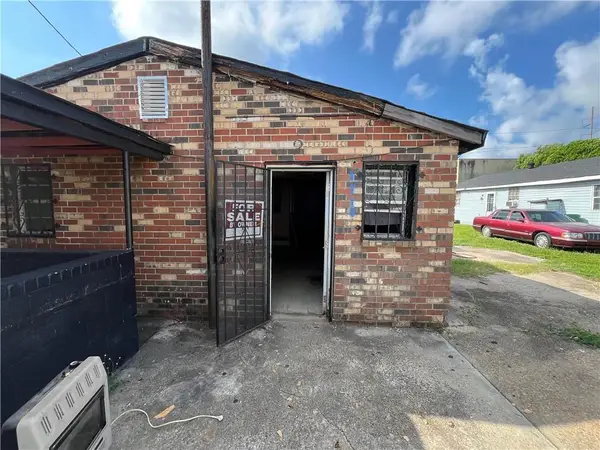 $110,000Active5 beds 3 baths2,300 sq. ft.
$110,000Active5 beds 3 baths2,300 sq. ft.3110 Claiborne Avenue, Metairie, LA 70001
MLS# 2523734Listed by: LPT REALTY, LLC. - New
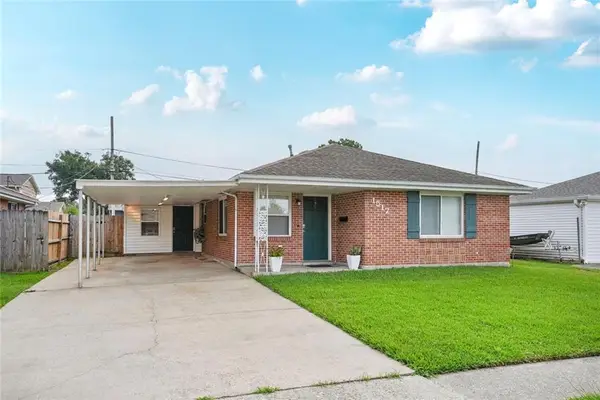 $235,000Active3 beds 2 baths1,365 sq. ft.
$235,000Active3 beds 2 baths1,365 sq. ft.1517 Frankel Avenue, Metairie, LA 70003
MLS# 2523725Listed by: EXP REALTY, LLC - New
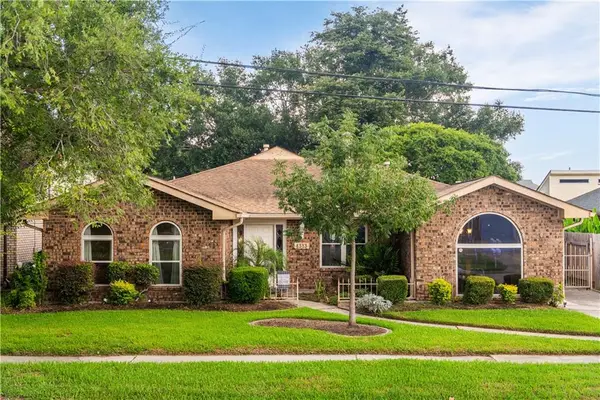 $350,000Active3 beds 3 baths2,230 sq. ft.
$350,000Active3 beds 3 baths2,230 sq. ft.4313 Newton Street, Metairie, LA 70001
MLS# 2523655Listed by: LPT REALTY, LLC.
