4536 Saint Mary Street, Metairie, LA 70006
Local realty services provided by:Better Homes and Gardens Real Estate Rhodes Realty
4536 Saint Mary Street,Metairie, LA 70006
$410,000
- 3 Beds
- 3 Baths
- 1,891 sq. ft.
- Single family
- Pending
Listed by:karen bradford
Office:homesmart realty south
MLS#:NO2517108
Source:LA_RAAMLS
Price summary
- Price:$410,000
- Price per sq. ft.:$178.81
About this home
Open Tues. Sept. 30th from 11-1. Charming and inviting raised 3-bedroom, 2.5-bath home in a highly sought-after neighborhood with award-winning schools. Just a short walk to Girard Playground and the brand-new Pontchartrain Tennis & Swim Club, with shopping and dining nearby for ultimate convenience. This beautiful 18-year-young home offers everything today's buyers are looking for: 9-foot ceilings, hardwood and tile flooring throughout (no carpet), and an open layout perfect for everyday living and entertaining. The kitchen features custom off-white cabinetry, granite countertops, a pantry, and a brand-new gas cooktop, with a breakfast bar that opens to the spacious den. The den includes a cozy gas fireplace and a dry bar with a wine fridge. Step outside to a landscaped, fully fenced backyard with a covered patio--ideal for outdoor gatherings. An outdoor shed is included for extra storage. The primary suite offers a relaxing retreat with an ensuite bath, a jetted tub, separate shower, and a generous closet. Additional highlights include a 3+-year-old roof, HVAC replaced in 2020, low flood insurance $722/yr, a welcoming front porch, and a circular driveway for added convenience.
Contact an agent
Home facts
- Year built:2007
- Listing ID #:NO2517108
- Added:4 day(s) ago
- Updated:October 08, 2025 at 10:06 AM
Rooms and interior
- Bedrooms:3
- Total bathrooms:3
- Full bathrooms:2
- Half bathrooms:1
- Living area:1,891 sq. ft.
Heating and cooling
- Cooling:Central Air
- Heating:Central Heat
Structure and exterior
- Roof:Composition
- Year built:2007
- Building area:1,891 sq. ft.
- Lot area:0.13 Acres
Finances and disclosures
- Price:$410,000
- Price per sq. ft.:$178.81
New listings near 4536 Saint Mary Street
- New
 $579,000Active4 beds 4 baths2,595 sq. ft.
$579,000Active4 beds 4 baths2,595 sq. ft.2121 Metairie Court, Metairie, LA 70001
MLS# 2525419Listed by: MCCARTHY GROUP REALTORS - New
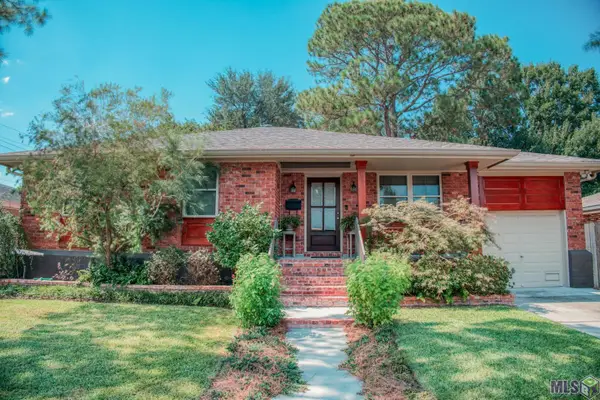 $330,000Active3 beds 2 baths1,352 sq. ft.
$330,000Active3 beds 2 baths1,352 sq. ft.2104 Belmont Place, Metairie, LA 70001
MLS# BR2025018525Listed by: COMPASS - PERKINS - New
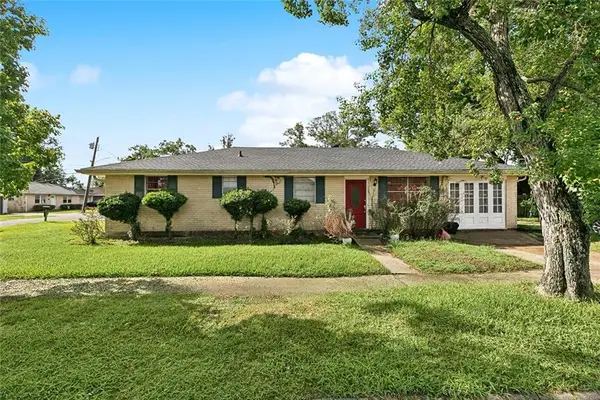 $255,000Active3 beds 2 baths1,513 sq. ft.
$255,000Active3 beds 2 baths1,513 sq. ft.620 Waldo Street, Metairie, LA 70003
MLS# 2524348Listed by: NOLA LIVING REALTY - New
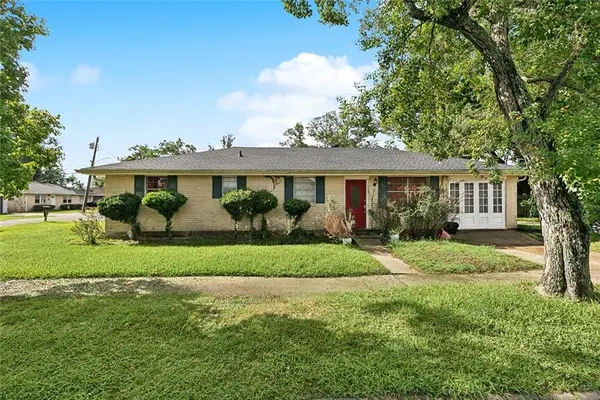 $255,000Active3 beds 2 baths1,513 sq. ft.
$255,000Active3 beds 2 baths1,513 sq. ft.620 Waldo Street, Metairie, LA 70003
MLS# NO2524348Listed by: NOLA LIVING REALTY - New
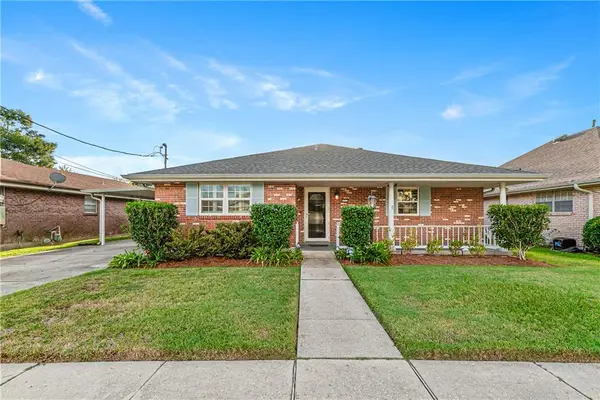 $395,000Active4 beds 2 baths2,165 sq. ft.
$395,000Active4 beds 2 baths2,165 sq. ft.4712 Bissonet Drive, Metairie, LA 70003
MLS# NO2525315Listed by: JAMES HENDERSON PROPERTIES - New
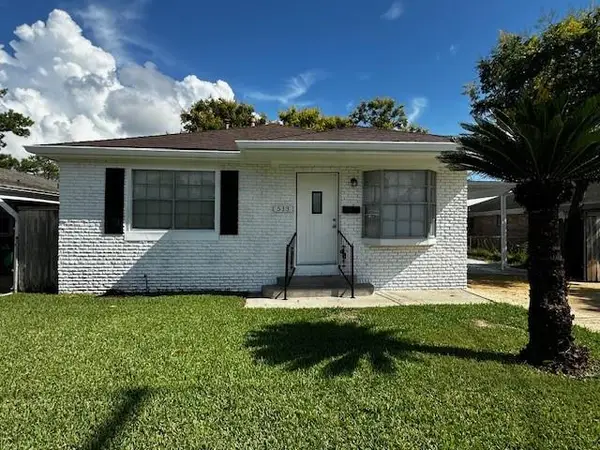 $314,900Active3 beds 2 baths1,501 sq. ft.
$314,900Active3 beds 2 baths1,501 sq. ft.513 N Atlanta Street, Metairie, LA 70003
MLS# NO2525196Listed by: REALTY EXECUTIVES SELA - Open Wed, 4:30 to 6pmNew
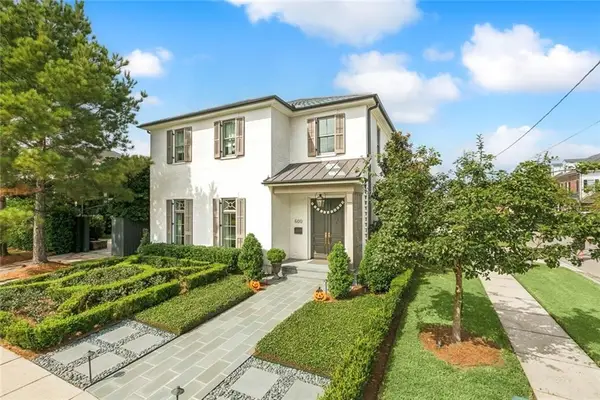 $1,499,000Active4 beds 4 baths3,963 sq. ft.
$1,499,000Active4 beds 4 baths3,963 sq. ft.600 Bath Avenue, Metairie, LA 70001
MLS# 2525062Listed by: CENTURY 21 J. CARTER & COMPANY 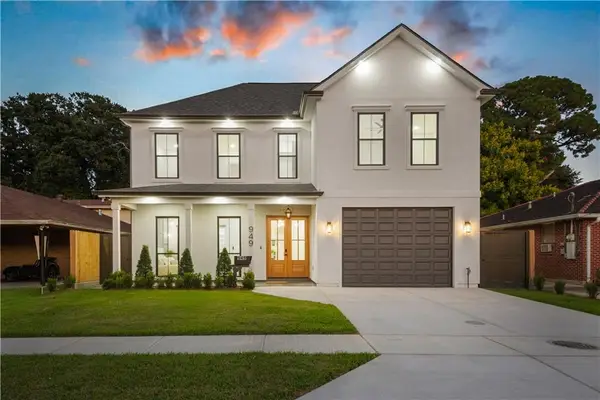 $1,150,000Pending5 beds 4 baths3,950 sq. ft.
$1,150,000Pending5 beds 4 baths3,950 sq. ft.949 Homestead Avenue, Metairie, LA 70005
MLS# NO2523858Listed by: NOLA LIVING REALTY- New
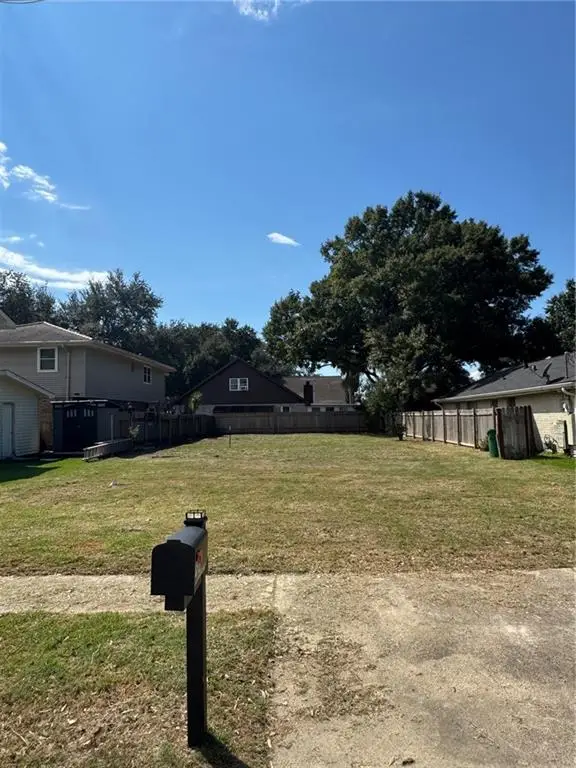 $175,000Active0.13 Acres
$175,000Active0.13 Acres4504 Barnett Street, Metairie, LA 70006
MLS# NO2525094Listed by: COMPASS WESTBANK (LATT10) - New
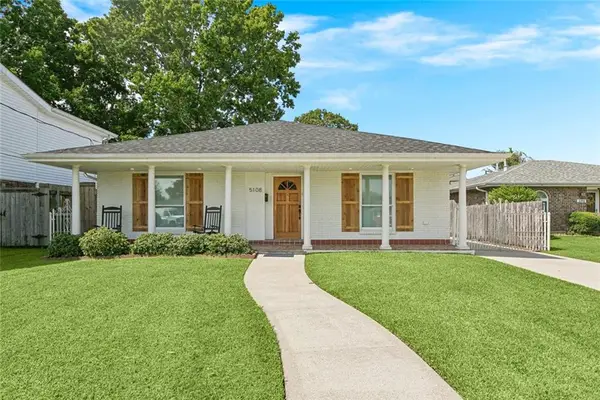 $295,000Active3 beds 2 baths1,475 sq. ft.
$295,000Active3 beds 2 baths1,475 sq. ft.5108 Alexander Drive, Metairie, LA 70003
MLS# NO2524087Listed by: KELLER WILLIAMS REALTY 455-0100
