4613 Southshore Drive, Metairie, LA 70002
Local realty services provided by:Better Homes and Gardens Real Estate Rhodes Realty
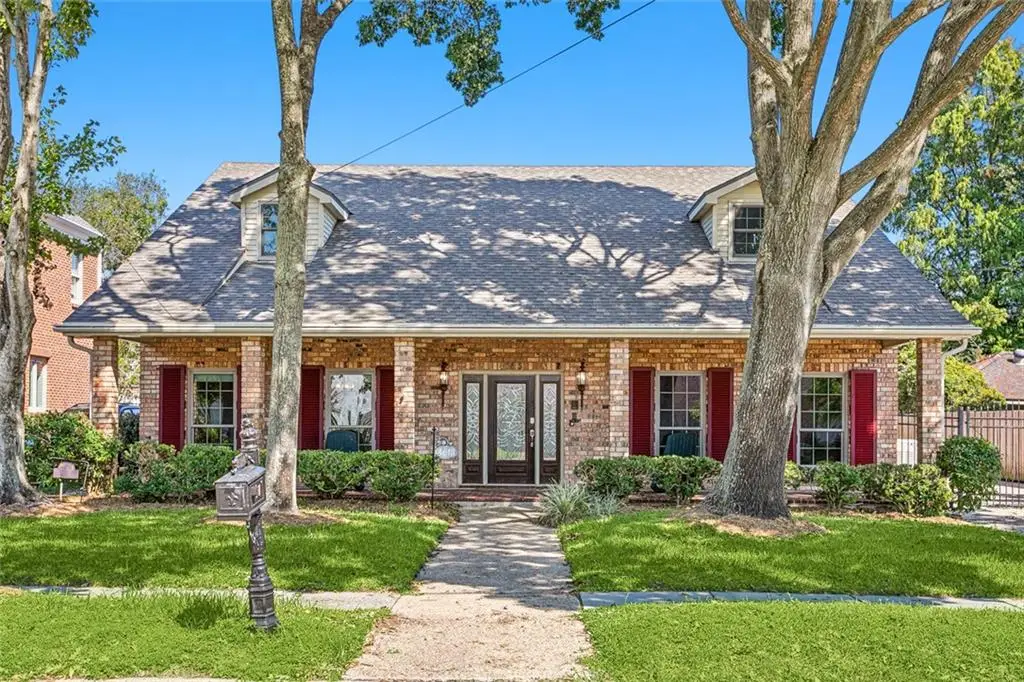
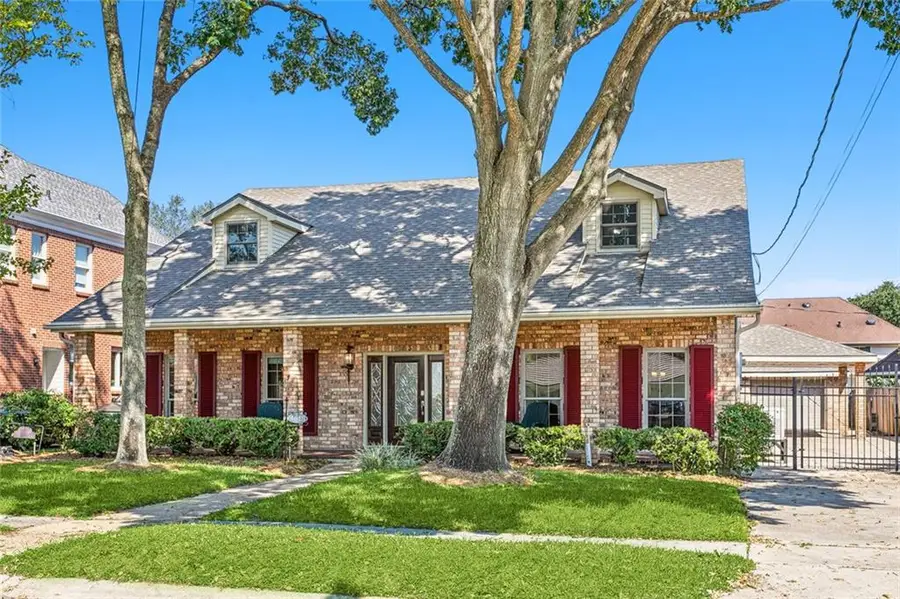
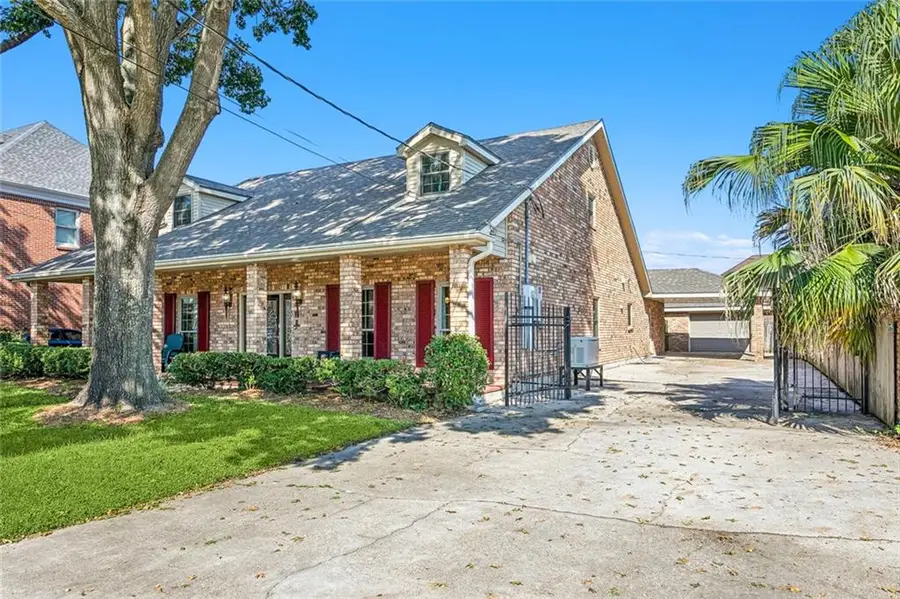
4613 Southshore Drive,Metairie, LA 70002
$699,000
- 4 Beds
- 5 Baths
- 4,613 sq. ft.
- Single family
- Active
Listed by:jennifer matherne
Office:j. louis matherne & associates
MLS#:2468706
Source:LA_GSREIN
Price summary
- Price:$699,000
- Price per sq. ft.:$134.27
About this home
LOCATION! LOCATION! LOCATION! LARGE & SPACIOUS home in sought after neighborhood on tree-lined shaded street walking distance to the Levee & Lake. Tremendous amount of living space great for living & entertaining indoors & out. Primary Bedroom w/private bath & large walk-in closet & Guest Suite w/private bath on first floor. 2 oversized bedrooms w/private baths on 2nd floor. Open concept living space includes large den, wood burning fireplace & wet bar, layout allows for flexible living throughout. Extras include: oversized 70 x 138 lot, ALL 4 bedrooms have private baths, 9' ceilings on first floor, TONS of storage throughout the home, new Fortified roof, Generac Generator new in 2021, 2 new HVAC units in 2022, new windows in 2021, inground pool w/outdoor bath, storage room, garage & tons of off-street parking. Owner will provide copy of wind mitigation report & Fortified Roof certificate for favorable homeowners insurance. Owner is open to paint and flooring allowance for buyer's desired upgrades to second floor.
Contact an agent
Home facts
- Year built:1980
- Listing Id #:2468706
- Added:325 day(s) ago
- Updated:August 15, 2025 at 03:23 PM
Rooms and interior
- Bedrooms:4
- Total bathrooms:5
- Full bathrooms:4
- Half bathrooms:1
- Living area:4,613 sq. ft.
Heating and cooling
- Cooling:2 Units, Central Air
- Heating:Central, Heating, Multiple Heating Units
Structure and exterior
- Roof:Shingle
- Year built:1980
- Building area:4,613 sq. ft.
Utilities
- Water:Public
- Sewer:Public Sewer
Finances and disclosures
- Price:$699,000
- Price per sq. ft.:$134.27
New listings near 4613 Southshore Drive
- New
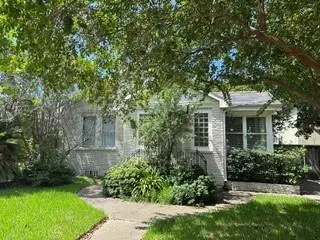 $549,000Active3 beds 3 baths1,502 sq. ft.
$549,000Active3 beds 3 baths1,502 sq. ft.617 Codifer Boulevard, Metairie, LA 70005
MLS# 2517056Listed by: NOLA PROPERTY ADVISORS - New
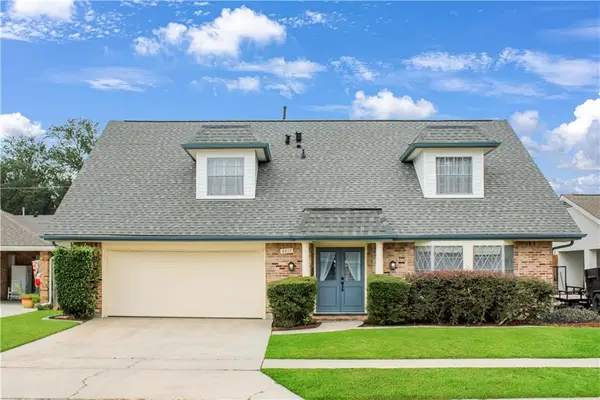 $385,000Active4 beds 2 baths2,800 sq. ft.
$385,000Active4 beds 2 baths2,800 sq. ft.4417 Senac Drive, Metairie, LA 70003
MLS# 2516796Listed by: REMAX ALLIANCE - New
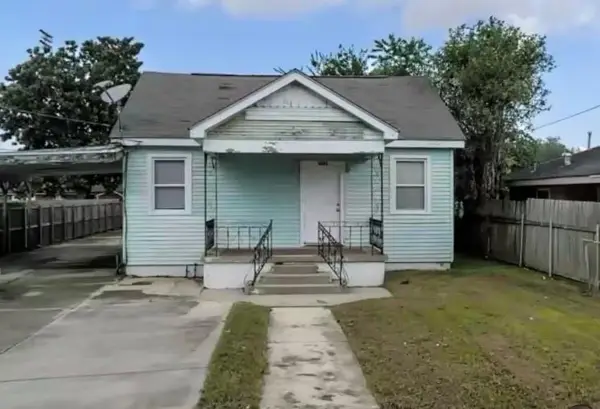 $179,900Active4 beds 2 baths2,000 sq. ft.
$179,900Active4 beds 2 baths2,000 sq. ft.4541 Ligustrum Street, Metairie, LA 70001
MLS# 2517030Listed by: EPIQUE REALTY - New
 $255,000Active4 beds 2 baths1,996 sq. ft.
$255,000Active4 beds 2 baths1,996 sq. ft.2828-30 Oak Grove Drive, Metairie, LA 70003
MLS# 2516868Listed by: LATTER & BLUM (LATT01) - Open Sat, 2am to 4pmNew
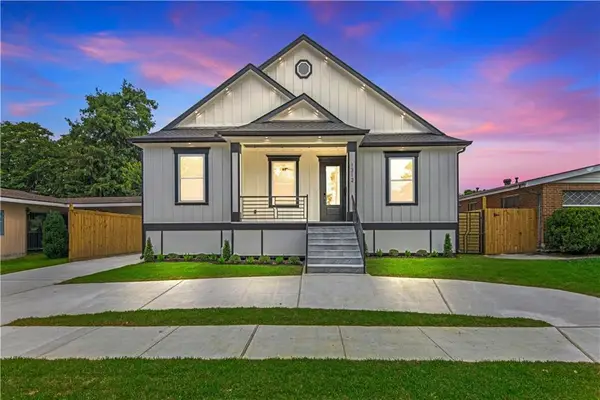 $539,000Active4 beds 3 baths2,346 sq. ft.
$539,000Active4 beds 3 baths2,346 sq. ft.1312 Elise Avenue, Metairie, LA 70003
MLS# 2516323Listed by: NOLA LIVING REALTY - New
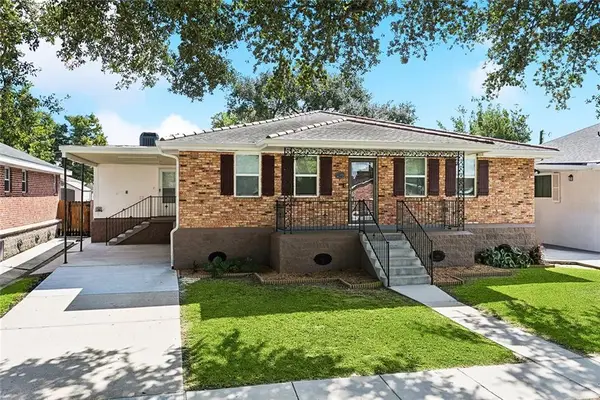 $305,000Active3 beds 2 baths1,719 sq. ft.
$305,000Active3 beds 2 baths1,719 sq. ft.2109 Airline Park Boulevard, Metairie, LA 70003
MLS# 2516893Listed by: CENTURY 21 J. CARTER & COMPANY - Open Sun, 12am to 2pmNew
 $394,000Active4 beds 3 baths1,899 sq. ft.
$394,000Active4 beds 3 baths1,899 sq. ft.4116 Haring Road, Metairie, LA 70006
MLS# 2516895Listed by: KELLER WILLIAMS REALTY 455-0100 - Open Sat, 2 to 4pmNew
 $248,000Active4 beds 3 baths1,900 sq. ft.
$248,000Active4 beds 3 baths1,900 sq. ft.2400 Green Acres Road, Metairie, LA 70003
MLS# 2516798Listed by: KELLER WILLIAMS REALTY NEW ORLEANS - New
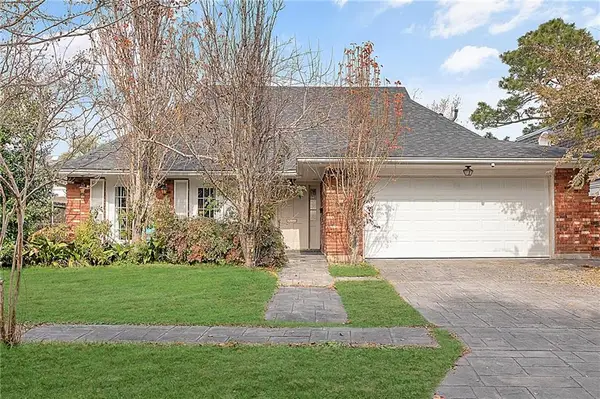 $307,000Active3 beds 2 baths2,223 sq. ft.
$307,000Active3 beds 2 baths2,223 sq. ft.3713 Jean Place, Metairie, LA 70002
MLS# 2516819Listed by: REALTY ONE GROUP IMMOBILIA - Open Sun, 12 to 2pmNew
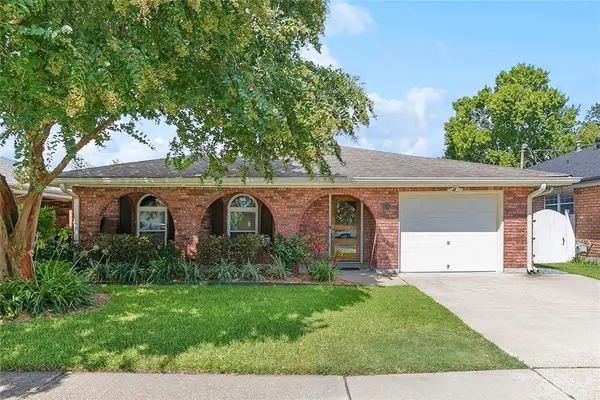 $350,000Active3 beds 2 baths1,708 sq. ft.
$350,000Active3 beds 2 baths1,708 sq. ft.4700 Lake Como Drive, Metairie, LA 70006
MLS# 2516700Listed by: UNITED REAL ESTATE PARTNERS, LLC

