4613 Southshore Drive, Metairie, LA 70002
Local realty services provided by:Better Homes and Gardens Real Estate Lindsey Realty
4613 Southshore Drive,Metairie, LA 70002
$650,000
- 4 Beds
- 5 Baths
- 4,613 sq. ft.
- Single family
- Active
Listed by: jennifer matherne
Office: j. louis matherne & associates
MLS#:2524097
Source:LA_GSREIN
Price summary
- Price:$650,000
- Price per sq. ft.:$124.86
About this home
OPEN SUNDAY, NOV 16, 2025, 1 - 2:30 PM. Prime Location & Spacious Living with Pool Near the Lake! Nestled on a tree-lined street just a short walk to the levee and Lake, this home combines location, space, and comfort. Flexible layout offers plenty of room for both everyday living and entertaining indoors and out. First Floor Living - Primary suite with large private bath and large walk-in closet, plus an additional guest suite with its own bath. Second Floor Retreat - Two oversized bedrooms, each with private baths. Open concept living space includes generously sized kitchen with abundant counter space and storage, expansive den with wood burning fireplace, wet bar, and flexible living spaces throughout. Extras include: oversized 70 x 138 lot, ALL 4 bedrooms have private baths, 9' ceilings on first floor, TONS of storage throughout the home, NEW FORTIFIED ROOF, FULL HOUSE GENERAC GENERATOR NEW IN 2021, NEW HVAC units in 2022, NEW WINDOWS IN 2021, inground pool w/outdoor bath, storage room, garage & tons of off-street parking. Owner will provide copy of wind mitigation report & Fortified Roof certificate for favorable homeowners insurance.
Contact an agent
Home facts
- Year built:1980
- Listing ID #:2524097
- Added:89 day(s) ago
- Updated:December 29, 2025 at 05:00 PM
Rooms and interior
- Bedrooms:4
- Total bathrooms:5
- Full bathrooms:4
- Half bathrooms:1
- Living area:4,613 sq. ft.
Heating and cooling
- Cooling:2 Units, Central Air
- Heating:Central, Heating, Multiple Heating Units
Structure and exterior
- Roof:Shingle
- Year built:1980
- Building area:4,613 sq. ft.
Utilities
- Water:Public
- Sewer:Public Sewer
Finances and disclosures
- Price:$650,000
- Price per sq. ft.:$124.86
New listings near 4613 Southshore Drive
- New
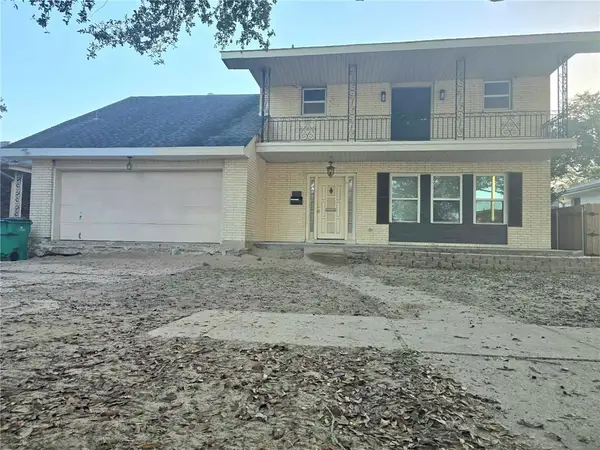 $399,000Active4 beds 3 baths3,500 sq. ft.
$399,000Active4 beds 3 baths3,500 sq. ft.3917 Neyrey Drive, Metairie, LA 70002
MLS# NO2535700Listed by: PROPERTIES PREFERRED - New
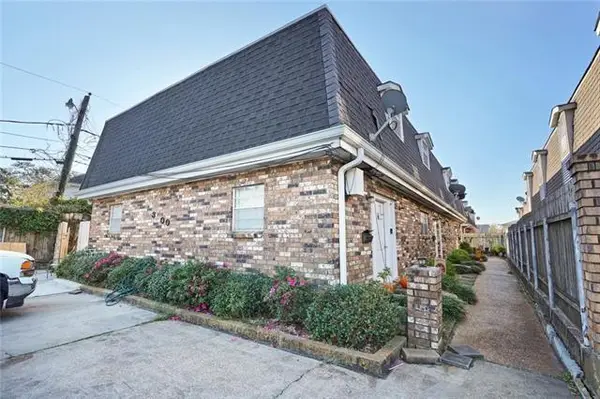 $624,900Active8 beds 8 baths4,326 sq. ft.
$624,900Active8 beds 8 baths4,326 sq. ft.3000 12th Street, Metairie, LA 70002
MLS# NO2535713Listed by: NOLA LIVING REALTY - New
 $99,000Active2 beds 2 baths1,000 sq. ft.
$99,000Active2 beds 2 baths1,000 sq. ft.3320 N Arnoult Road #237, Metairie, LA 70002
MLS# 2535696Listed by: JON HUFFMAN REAL ESTATE - New
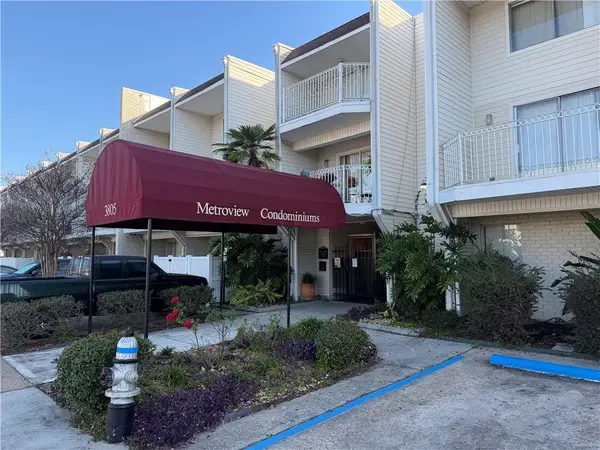 $80,000Active1 beds 1 baths760 sq. ft.
$80,000Active1 beds 1 baths760 sq. ft.3805 Houma Boulevard #C305, Metairie, LA 70006
MLS# 2535623Listed by: KELLER WILLIAMS REALTY 455-0100 - New
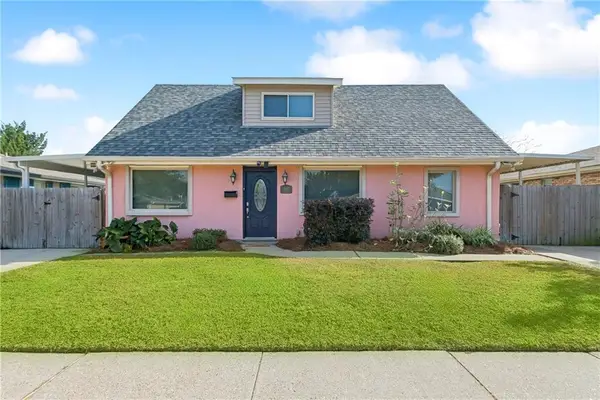 $359,000Active4 beds 3 baths1,850 sq. ft.
$359,000Active4 beds 3 baths1,850 sq. ft.1617 Neyrey Drive, Metairie, LA 70001
MLS# NO2535622Listed by: KELLER WILLIAMS REALTY SERVICES - New
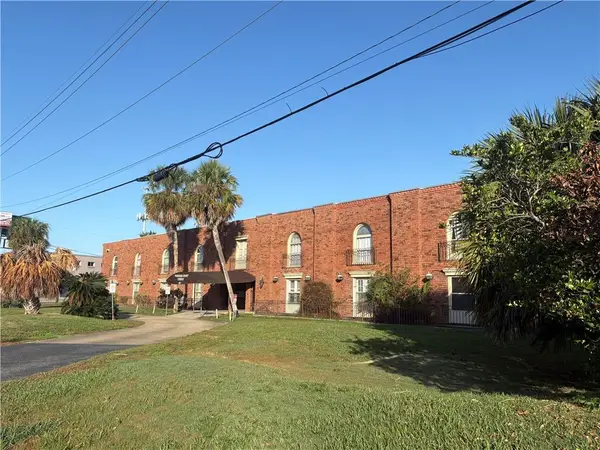 $95,000Active3 beds 2 baths1,054 sq. ft.
$95,000Active3 beds 2 baths1,054 sq. ft.6901 Veterans Boulevard #86, Metairie, LA 70003
MLS# 2535589Listed by: CENTURY 21 J. CARTER & COMPANY - New
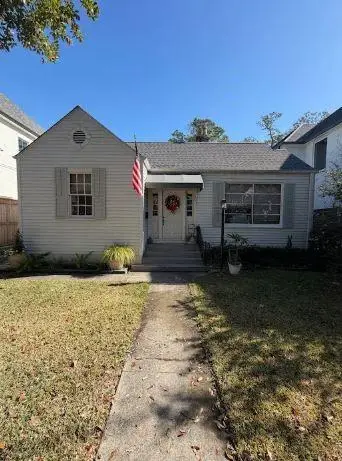 $730,000Active2 beds 1 baths950 sq. ft.
$730,000Active2 beds 1 baths950 sq. ft.321 Atherton Drive, Metairie, LA 70005
MLS# 2535196Listed by: BORROUSO REALTY - New
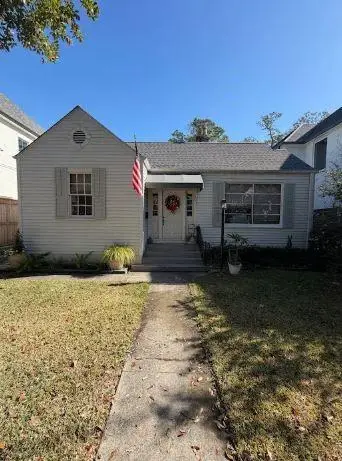 $730,000Active2 beds 1 baths950 sq. ft.
$730,000Active2 beds 1 baths950 sq. ft.321 Atherton Drive, Metairie, LA 70005
MLS# NO2535196Listed by: BORROUSO REALTY - New
 $174,000Active4 beds 2 baths1,371 sq. ft.
$174,000Active4 beds 2 baths1,371 sq. ft.4306 Stockton Street, Metairie, LA 70001
MLS# NO2535532Listed by: UNITED REAL ESTATE PARTNERS - New
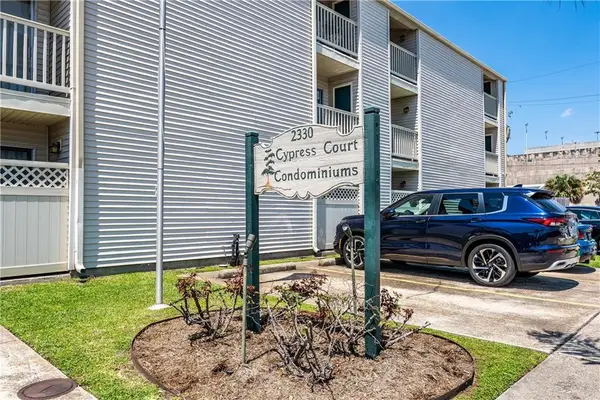 $89,500Active1 beds 1 baths544 sq. ft.
$89,500Active1 beds 1 baths544 sq. ft.2330 Edenborn Avenue #301, Metairie, LA 70001
MLS# 2535519Listed by: COMPASS HISTORIC (LATT09)
