4624 Taft Park, Metairie, LA 70002
Local realty services provided by:Better Homes and Gardens Real Estate Rhodes Realty
4624 Taft Park,Metairie, LA 70002
$348,000
- 4 Beds
- 3 Baths
- 2,603 sq. ft.
- Single family
- Active
Upcoming open houses
- Sat, Nov 2211:00 am - 01:00 pm
Listed by: gregg tepper, brandon duracher
Office: keller williams realty services
MLS#:2530015
Source:LA_CLBOR
Price summary
- Price:$348,000
- Price per sq. ft.:$100
About this home
This gem won’t last! Priced to sell, this home is located in Metairie’s Beau Lac
Subdivision on the north side of West Esplanade, just walking distance from the lake. It
features four bedrooms, 2½ baths, an updated kitchen with quartzite countertops and
all-new stainless-steel appliances, fresh paint, new ceiling fans throughout, updated
fixtures, a tankless hot water heater and more. The home is pristine and clean, with a
freshly washed exterior. There is a detached two-plus carport with an attached storage
area. The carpet has been professionally cleaned, and tile flooring is featured
throughout the kitchen, laundry, and bathrooms. Enjoy the covered back patio and an
extended driveway that can easily fit four vehicles. Free 1% buydown and no lender refinance fees when financing with Envoy Mortgage.
Contact an agent
Home facts
- Year built:1975
- Listing ID #:2530015
- Added:5 day(s) ago
- Updated:November 13, 2025 at 04:30 PM
Rooms and interior
- Bedrooms:4
- Total bathrooms:3
- Full bathrooms:2
- Half bathrooms:1
- Living area:2,603 sq. ft.
Heating and cooling
- Cooling:2 Units, Central Air
- Heating:Central, Heating, Multiple Heating Units
Structure and exterior
- Roof:Shingle
- Year built:1975
- Building area:2,603 sq. ft.
- Lot area:0.11 Acres
Utilities
- Water:Public
- Sewer:Public Sewer
Finances and disclosures
- Price:$348,000
- Price per sq. ft.:$100
New listings near 4624 Taft Park
- New
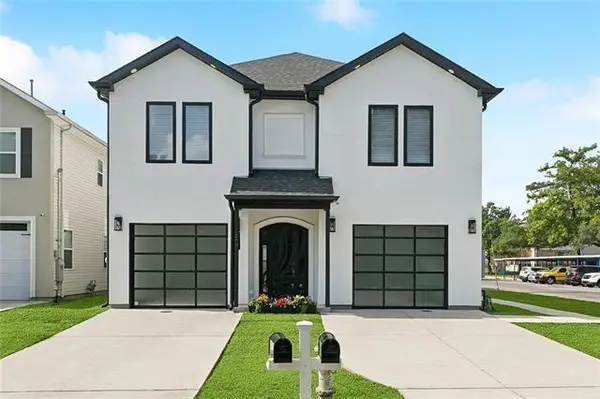 $375,000Active3 beds 3 baths2,080 sq. ft.
$375,000Active3 beds 3 baths2,080 sq. ft.4542 Prairie Street, Metairie, LA 70001
MLS# 2530766Listed by: RE/MAX AFFILIATES - Open Sat, 10am to 12pmNew
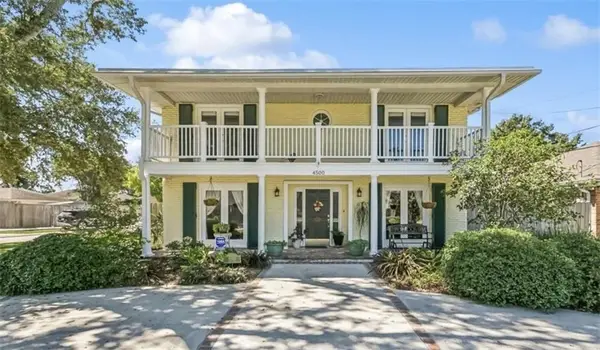 $425,000Active4 beds 3 baths2,482 sq. ft.
$425,000Active4 beds 3 baths2,482 sq. ft.4500 Clearlake Drive, Metairie, LA 70006
MLS# 2530575Listed by: KELLER WILLIAMS REALTY 455-0100 - New
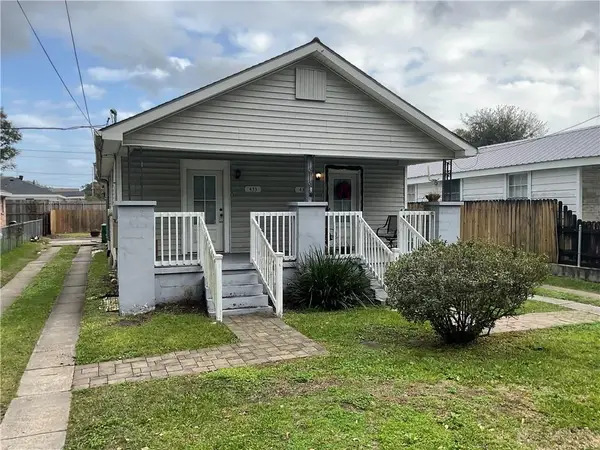 $325,000Active4 beds 2 baths1,580 sq. ft.
$325,000Active4 beds 2 baths1,580 sq. ft.431-33 Nursery Avenue, Metairie, LA 70005
MLS# 2530633Listed by: KELLER WILLIAMS REALTY NEW ORLEANS - New
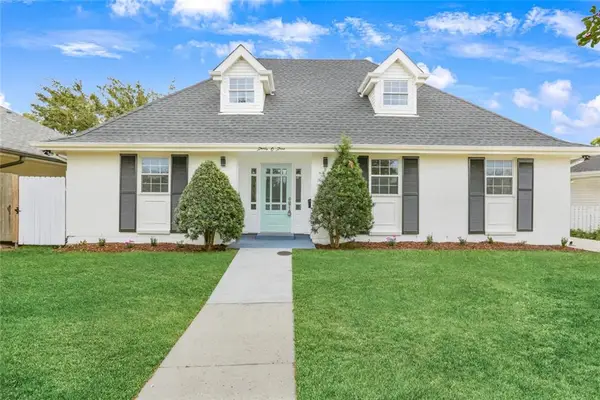 $379,000Active3 beds 2 baths2,008 sq. ft.
$379,000Active3 beds 2 baths2,008 sq. ft.4005 Courtland Drive, Metairie, LA 70002
MLS# 2530537Listed by: 23 REALTY, LLC - New
 $250,000Active2 beds 2 baths980 sq. ft.
$250,000Active2 beds 2 baths980 sq. ft.3827 Catherine Avenue, Metairie, LA 70005
MLS# 2530661Listed by: CENTURY 21 J. CARTER & COMPANY - Open Sat, 12 to 2pmNew
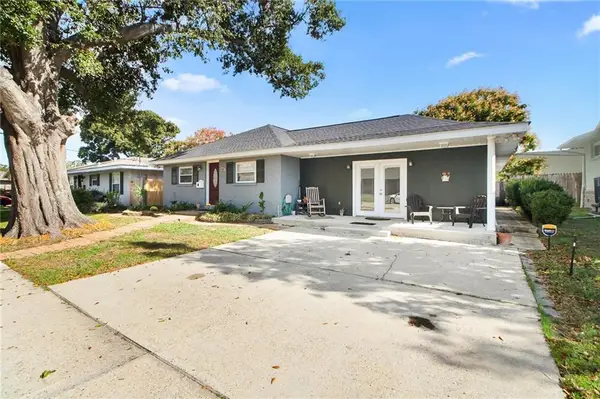 $320,000Active3 beds 3 baths2,306 sq. ft.
$320,000Active3 beds 3 baths2,306 sq. ft.3405 Haring Road, Metairie, LA 70006
MLS# 2530578Listed by: NOLA LIVING REALTY - New
 $1,750,000Active5 beds 4 baths4,185 sq. ft.
$1,750,000Active5 beds 4 baths4,185 sq. ft.241 Orion Avenue, Metairie, LA 70005
MLS# 2513323Listed by: CENTURY 21 J. CARTER & COMPANY - New
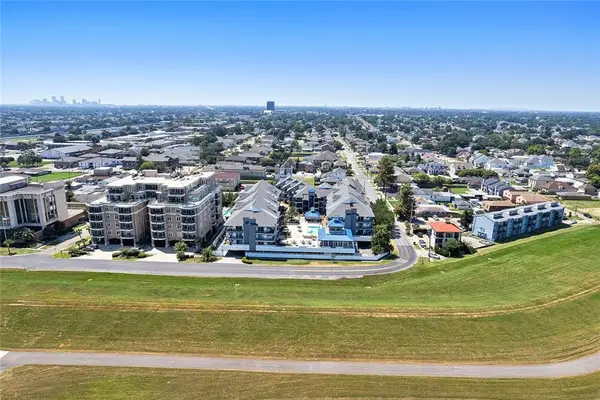 $299,900Active2 beds 2 baths1,134 sq. ft.
$299,900Active2 beds 2 baths1,134 sq. ft.420 Metairie Hammond Highway #328, Metairie, LA 70005
MLS# 2530369Listed by: MCCARTHY GROUP REALTORS - New
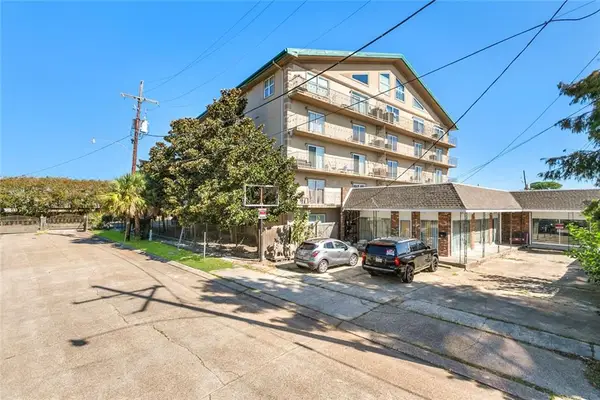 $185,000Active2 beds 2 baths1,020 sq. ft.
$185,000Active2 beds 2 baths1,020 sq. ft.3456 Cleary Avenue #103, Metairie, LA 70002
MLS# 2529899Listed by: GALIANO REALTY - New
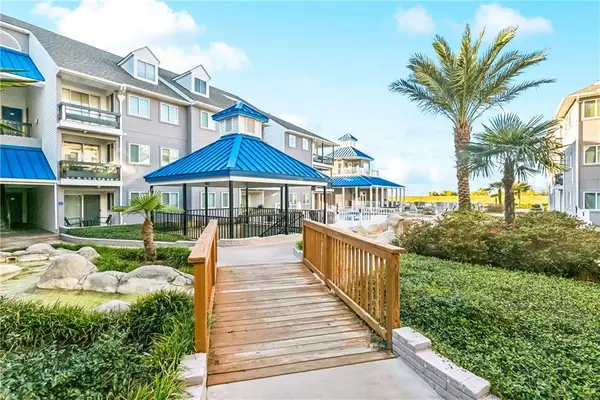 $260,000Active2 beds 2 baths960 sq. ft.
$260,000Active2 beds 2 baths960 sq. ft.420 Metairie Hammond Highway #331, Metairie, LA 70005
MLS# 2528867Listed by: GRIT REALTY LLC
