4625 Barnett Street, Metairie, LA 70006
Local realty services provided by:Better Homes and Gardens Real Estate Rhodes Realty
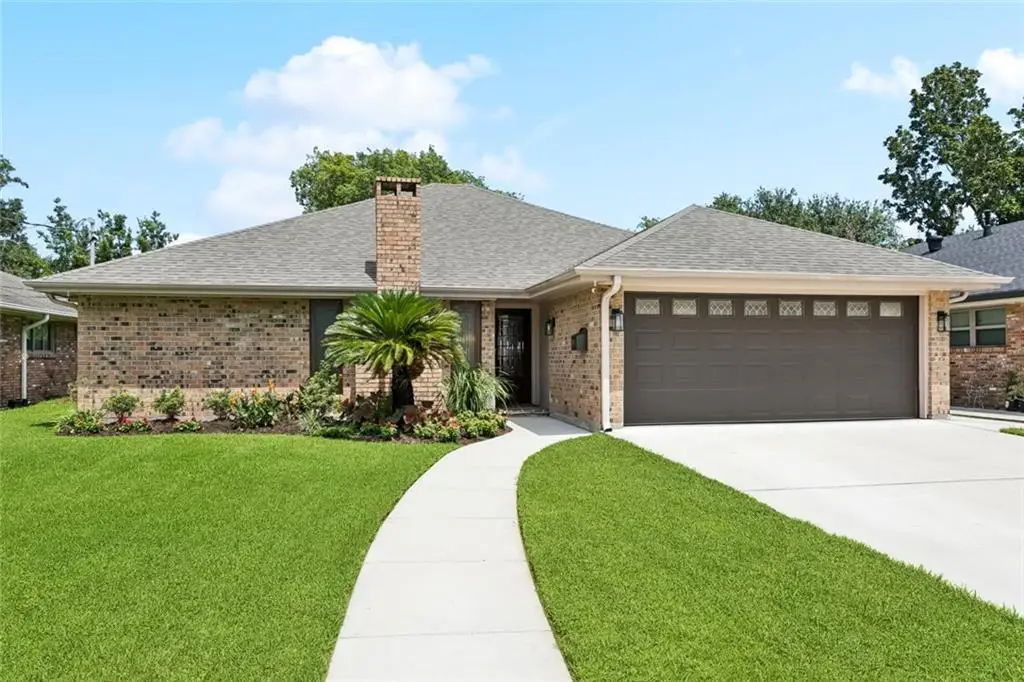
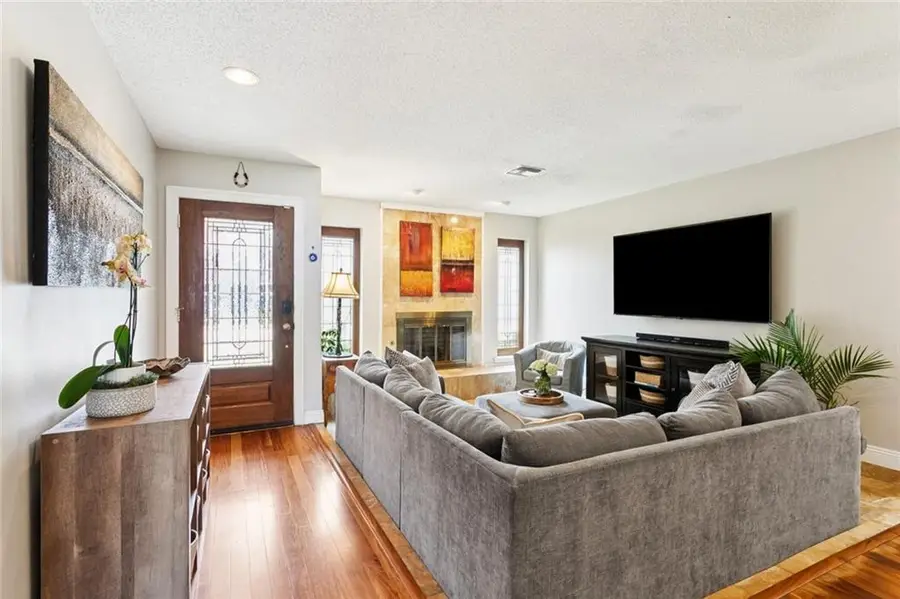
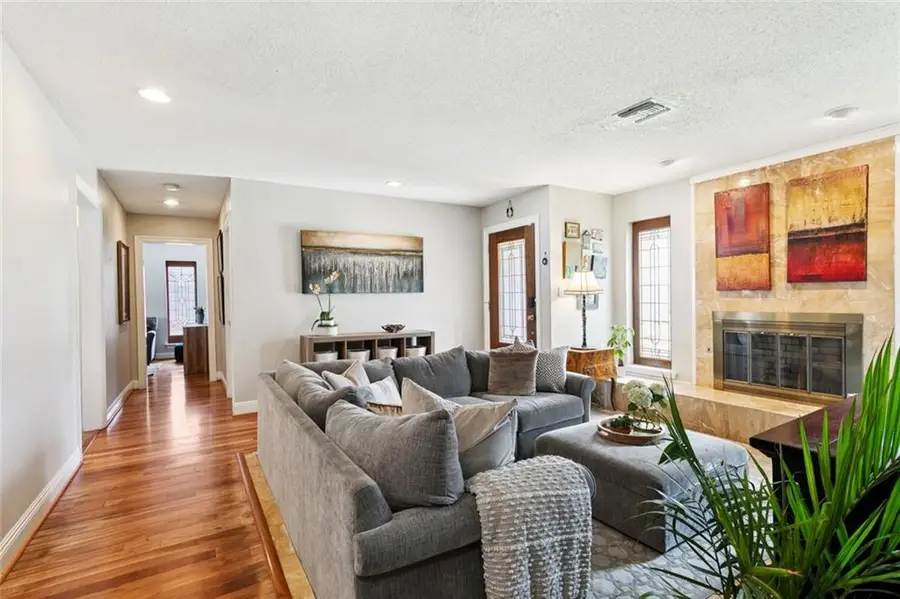
4625 Barnett Street,Metairie, LA 70006
$440,000
- 3 Beds
- 2 Baths
- 1,850 sq. ft.
- Single family
- Active
Upcoming open houses
- Tue, Aug 1911:00 am - 01:00 pm
Listed by:kim catalano
Office:realty one group immobilia
MLS#:2514325
Source:LA_CLBOR
Price summary
- Price:$440,000
- Price per sq. ft.:$188.92
About this home
Tucked into the desirable Pontchartrain Shores Subdivision this brick 3 bedroom-2 bath home with an open floor plan. Living room boasts fireplace, custom windows, recessed lights, marble and wood floors. Kitchen equipped with solid wood cabinets, large island, granite countertops, stainless steel appliances, recessed lights, under cabinet lights and tile floor. Dining and kitchen overlook the back yard oasis! Bonus room off kitchen has custom windows and wood floors. Primary Suite has access to rear yard view, walk in closet, steam shower, double vanity and tile floors. Hall bath has oversized jetted tub, custom window and marble floors. 2 bedrooms are spacious with large closets and wood floors. 2 car attached garage could be a gameroom with custom cabinets/shelving and EV charger. Garage also has laundry and water heater. Rear yard is the real draw to this home with oversized 60x137 lot, privacy fenced yard, inground pool, spa and oversized patio. Storage shed for lawn and pool equipment. Video doorbell and security system. Roof 2021, under slab plumbing replaced 2018, pool replastered 2022, pool and spa heater 2023, pool lights 2024, cleaning robot vacuum 2023. New concrete driveway and sidewalks.
Contact an agent
Home facts
- Year built:1977
- Listing Id #:2514325
- Added:14 day(s) ago
- Updated:August 14, 2025 at 03:03 PM
Rooms and interior
- Bedrooms:3
- Total bathrooms:2
- Full bathrooms:2
- Living area:1,850 sq. ft.
Heating and cooling
- Cooling:Central Air
- Heating:Central, Heating
Structure and exterior
- Roof:Shingle
- Year built:1977
- Building area:1,850 sq. ft.
Utilities
- Water:Public
- Sewer:Public Sewer
Finances and disclosures
- Price:$440,000
- Price per sq. ft.:$188.92
New listings near 4625 Barnett Street
- New
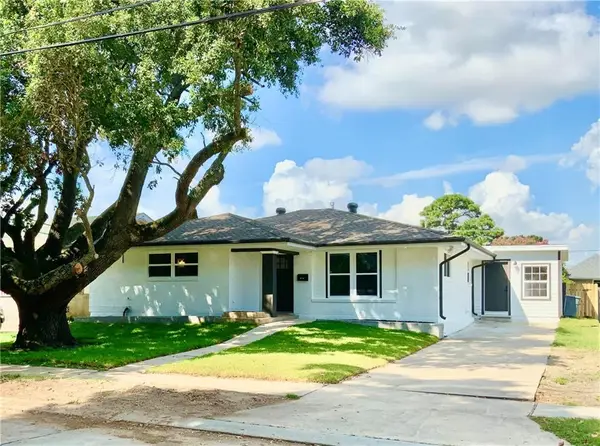 $394,000Active4 beds 3 baths1,899 sq. ft.
$394,000Active4 beds 3 baths1,899 sq. ft.4116 Haring Road, Metairie, LA 70006
MLS# 2516895Listed by: KELLER WILLIAMS REALTY 455-0100 - New
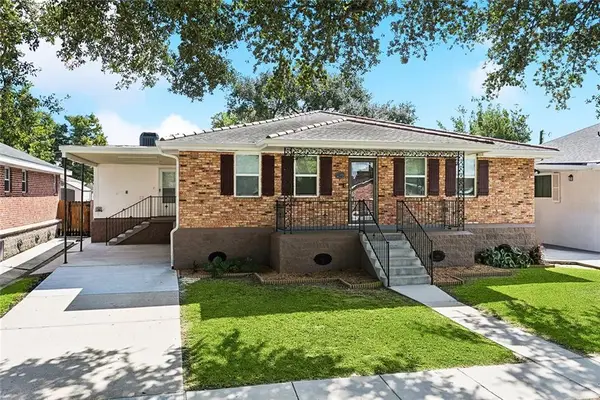 $305,000Active3 beds 2 baths1,719 sq. ft.
$305,000Active3 beds 2 baths1,719 sq. ft.2109 Airline Park Boulevard, Metairie, LA 70003
MLS# 2516893Listed by: CENTURY 21 J. CARTER & COMPANY - Open Sat, 2 to 4pmNew
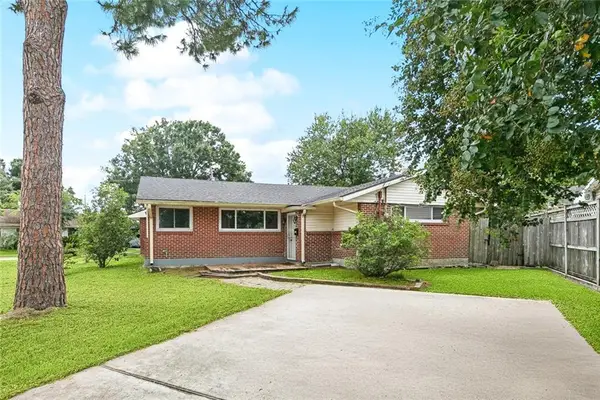 $248,000Active4 beds 3 baths1,900 sq. ft.
$248,000Active4 beds 3 baths1,900 sq. ft.2400 Green Acres Road, Metairie, LA 70003
MLS# 2516798Listed by: KELLER WILLIAMS REALTY NEW ORLEANS - New
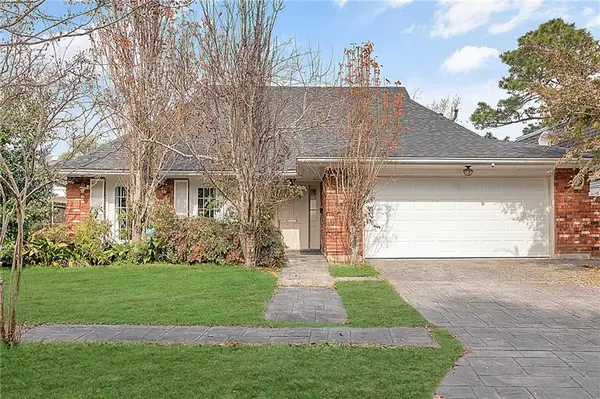 $307,000Active3 beds 2 baths2,223 sq. ft.
$307,000Active3 beds 2 baths2,223 sq. ft.3713 Jean Place, Metairie, LA 70002
MLS# 2516819Listed by: REALTY ONE GROUP IMMOBILIA - Open Sun, 12 to 2pmNew
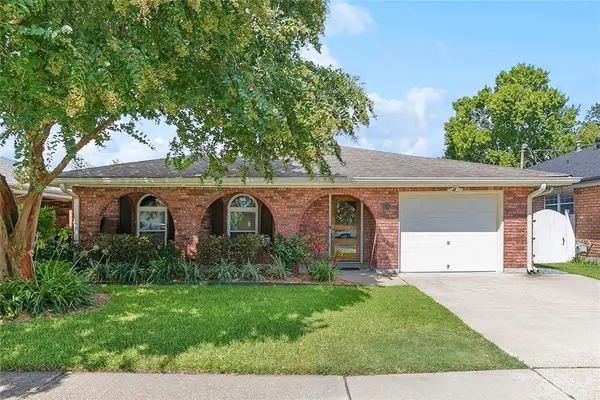 $350,000Active3 beds 2 baths1,708 sq. ft.
$350,000Active3 beds 2 baths1,708 sq. ft.4700 Lake Como Drive, Metairie, LA 70006
MLS# 2516700Listed by: UNITED REAL ESTATE PARTNERS, LLC - New
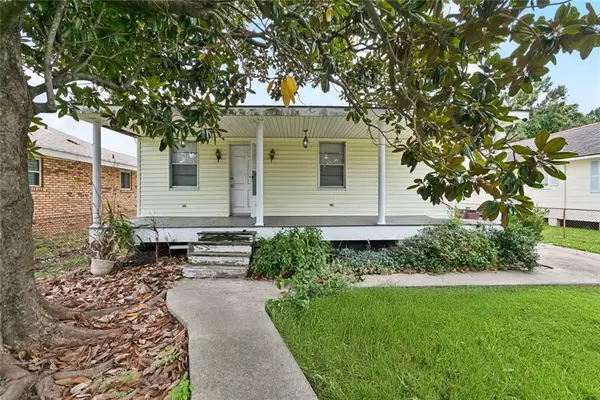 $185,000Active4 beds 2 baths1,327 sq. ft.
$185,000Active4 beds 2 baths1,327 sq. ft.3830 Roman Street, Metairie, LA 70001
MLS# 2516532Listed by: NOLA LIVING REALTY 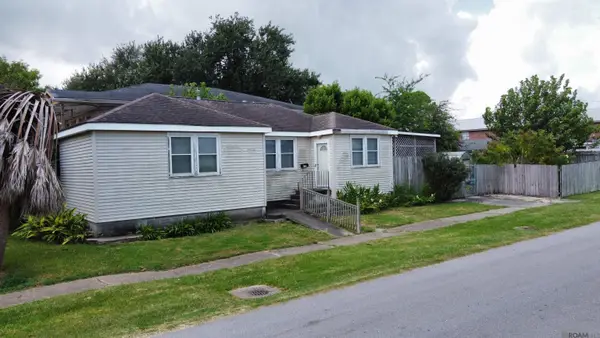 $150,000Pending3 beds 2 baths1,239 sq. ft.
$150,000Pending3 beds 2 baths1,239 sq. ft.2920 Lake Villa Dr, Metairie, LA 70002
MLS# 2025015051Listed by: THE MARKET REAL ESTATE CO- Open Sun, 1 to 2:30pmNew
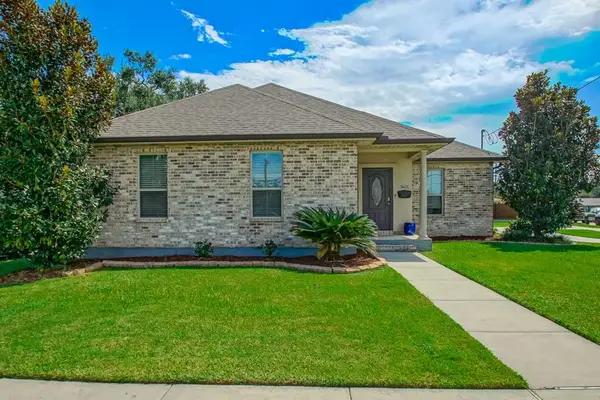 $445,000Active3 beds 2 baths1,780 sq. ft.
$445,000Active3 beds 2 baths1,780 sq. ft.3601 Green Acres Road, Metairie, LA 70003
MLS# 2516469Listed by: RE/MAX N.O. PROPERTIES - New
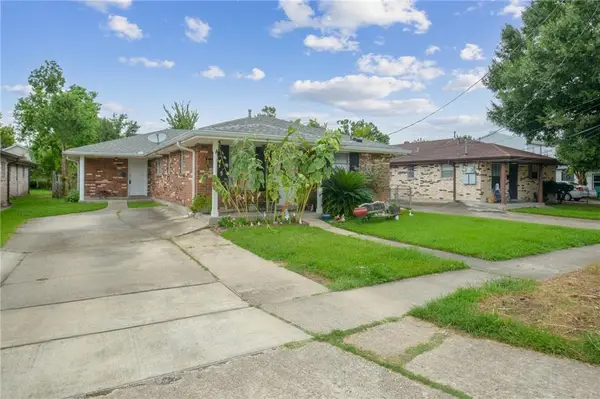 $325,000Active5 beds 3 baths2,208 sq. ft.
$325,000Active5 beds 3 baths2,208 sq. ft.4817 19 Zenith Street, Metairie, LA 70001
MLS# 2516654Listed by: TCK REALTY LLC - Open Sat, 12 to 2pmNew
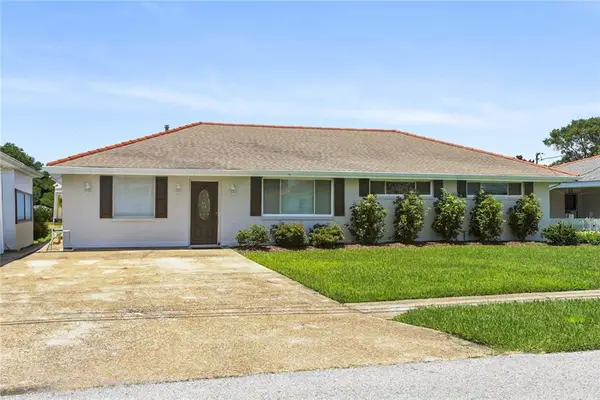 $379,000Active3 beds 2 baths1,549 sq. ft.
$379,000Active3 beds 2 baths1,549 sq. ft.1913 Poplar Street, Metairie, LA 70005
MLS# 2515388Listed by: KELLER WILLIAMS REALTY 455-0100

