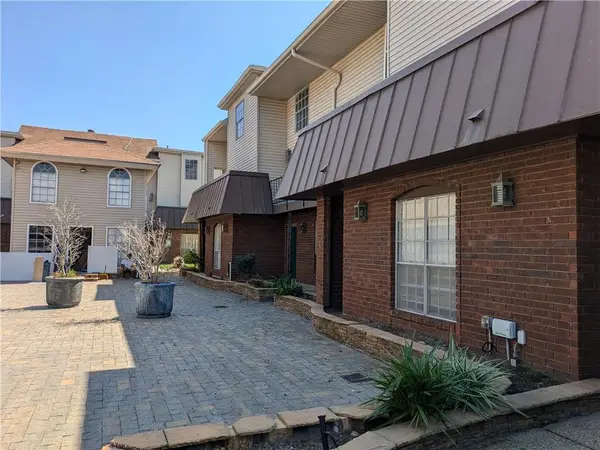4705 Sheridan Avenue, Metairie, LA 70002
Local realty services provided by:Better Homes and Gardens Real Estate Rhodes Realty
4705 Sheridan Avenue,Metairie, LA 70002
$497,500
- 4 Beds
- 2 Baths
- 2,405 sq. ft.
- Single family
- Active
Listed by: avrom denn, cindy denn
Office: latter & blum (latt01)
MLS#:RANO2522664
Source:LA_RAAMLS
Price summary
- Price:$497,500
- Price per sq. ft.:$187.74
About this home
The Best Value Home north of W. Esplanade in the Metairie Lakefront area. Enter this Large 4 bedroom family home via its spacious foyer with chandler. This home boasts 3 baths 2 Kitchens, wood cabinets and granite counters in kitchen with large pantry and stainless steel appliances. The bright and sunny breakfast area overlooking a well landscaped back yard including brick patio and green house. There is a large formal living dining area with a beautiful brass chandler off the foyer as you enter the house and a huge inviting family room with wood floors and gas log fireplace. All the bedrooms have premium sculptured carpets and the bathrooms are finished with Kohler solid brass fixtures and the bath vanities have Corian tops. The climate controlled garage is finished out and has a full working kitchen. Stair case in the garage leads to walk in attic and guest room or game room with wet bar and full bath. This home also includes laundry room with double utility sink, and Kenmore Elite Washer and Dryer. In addition there is a wired workshop, full house generator, Rainmaker irrigation system and hurricane shutters and many other amenities, you need to see for yourself. Make your appointment to view today.
Contact an agent
Home facts
- Year built:1977
- Listing ID #:RANO2522664
- Added:115 day(s) ago
- Updated:January 23, 2026 at 05:02 PM
Rooms and interior
- Bedrooms:4
- Total bathrooms:2
- Full bathrooms:2
- Living area:2,405 sq. ft.
Heating and cooling
- Cooling:Central Air, Multi Units
- Heating:Central Heat
Structure and exterior
- Roof:Composition
- Year built:1977
- Building area:2,405 sq. ft.
- Lot area:0.15 Acres
Finances and disclosures
- Price:$497,500
- Price per sq. ft.:$187.74
New listings near 4705 Sheridan Avenue
- New
 $289,000Active3 beds 2 baths1,266 sq. ft.
$289,000Active3 beds 2 baths1,266 sq. ft.418 Division Street, Metairie, LA 70001
MLS# NO2539638Listed by: FRERET REALTY  $149,000Active2 beds 2 baths961 sq. ft.
$149,000Active2 beds 2 baths961 sq. ft.4617 Yale Street #B, Metairie, LA 70006
MLS# NO2447456Listed by: INVESTORS' REALTY $84,000Active2 beds 2 baths1,020 sq. ft.
$84,000Active2 beds 2 baths1,020 sq. ft.2509 Giuffrias Avenue #621, Metairie, LA 70001
MLS# NO2473819Listed by: PRIME REAL ESTATE PARTNERS, LLC $149,900Active2 beds 2 baths1,175 sq. ft.
$149,900Active2 beds 2 baths1,175 sq. ft.2700 Whitney Place #826, Metairie, LA 70002
MLS# NO2506447Listed by: NOLA REAL ESTATE 4-U, LLC $67,000Active1 beds 1 baths636 sq. ft.
$67,000Active1 beds 1 baths636 sq. ft.6220 Riverside Drive #459, Metairie, LA 70003
MLS# NO2518166Listed by: BURK BROKERAGE, LLC $134,500Active1 beds 1 baths756 sq. ft.
$134,500Active1 beds 1 baths756 sq. ft.2700 Whitney Place #730, Metairie, LA 70002
MLS# NO2520960Listed by: THE STEVENS REALTY GROUP, INC. $120,000Active2 beds 2 baths983 sq. ft.
$120,000Active2 beds 2 baths983 sq. ft.3110 Edenborn Avenue #402, Metairie, LA 70002
MLS# NO2521275Listed by: RE/MAX AFFILIATES $525,000Active2 beds 2 baths1,403 sq. ft.
$525,000Active2 beds 2 baths1,403 sq. ft.501 Rue St. Peter #206, Metairie, LA 70005
MLS# NO2522153Listed by: KELLER WILLIAMS REALTY 455-0100 $615,000Active2 beds 2 baths1,822 sq. ft.
$615,000Active2 beds 2 baths1,822 sq. ft.801 Rue Burgundy Other #218, Metairie, LA 70005
MLS# NO2522234Listed by: COLDWELL BANKER TEC MAGAZINE $115,000Active2 beds 3 baths1,150 sq. ft.
$115,000Active2 beds 3 baths1,150 sq. ft.2305 Cleary Avenue #224, Metairie, LA 70001
MLS# NO2522943Listed by: ENGEL & VOELKERS NEW ORLEANS
