4718 Taft Park, Metairie, LA 70002
Local realty services provided by:Better Homes and Gardens Real Estate Rhodes Realty
4718 Taft Park,Metairie, LA 70002
$1,900,000
- 5 Beds
- 5 Baths
- 6,925 sq. ft.
- Single family
- Active
Listed by: phyllis stevens
Office: rodi realty, inc
MLS#:NO2526054
Source:LA_RAAMLS
Price summary
- Price:$1,900,000
- Price per sq. ft.:$202.13
About this home
Welcome to this spectacular custom built home offering comfort, modern updates & amenities too many to mention in its 5 bedrooms & 5 baths. Built in 2005, it boasts almost 7000 square feet of luxury living inside plus outdoor kitchen, fire pit & covered patio for outdoor entertaining--a total of 9400 square feet of gracious living. Enter the soaring Foyer with marble floors and massive chandelier. Large dinners are no problem is the spacious Dining Room. Or enjoy a game of pool in the Game Room to left of double glass front doors which sports it's own full bath. The Chef's kitchen features double oven, microwave, dishwasher, wine cooler, warming oven, pot filler, pantry plus cabinets & counter space galore. Enjoy breakfast overlooking the yard & sparkling pool. Off the kitchen you'll find a multipurpose room--butler's pantry, office, mudroom??? your choice. The Elevator room is conveniently located just off Kitchen & Garage. In the nearly 1000 square foot den is a wall of windows overlooking the outdoor kitchen & pool, fireplace & wet bar with ice maker. A full bath opens from Den and Patio. Upstairs you'll find the Primary Bedroom & spa-like Bath, tray ceiling, double closets, walk-in attic & French doors open to balcony. Step out of the pneumatic Elevator in the Bonus Room off the Primary Bedroom. 3 more bedrooms, 2 baths & Laundry Room complete the upstairs area. Relax in the pool with fountains, waterfalls & a tanning ledge or grill up some food for entertaining in the fully appointed outdoor kitchen with gas grill with extra burner, microwave, fridge, ice maker & sink. If that isn't enough, there's an oversized double garage which opens to the rear yard, double carport, central vacuum system, sprinklers system, spray foam insulation in walls and ceilings, privately owned solar panels and 45 KW commercial grade whole home generator. Walk 1/2 block to Lake. This wonderful home is waiting for you!
Contact an agent
Home facts
- Year built:2005
- Listing ID #:NO2526054
- Added:121 day(s) ago
- Updated:February 10, 2026 at 04:59 PM
Rooms and interior
- Bedrooms:5
- Total bathrooms:5
- Full bathrooms:5
- Living area:6,925 sq. ft.
Heating and cooling
- Cooling:Central Air, Multi Units
- Heating:Central Heat
Structure and exterior
- Year built:2005
- Building area:6,925 sq. ft.
- Lot area:0.24 Acres
Finances and disclosures
- Price:$1,900,000
- Price per sq. ft.:$202.13
New listings near 4718 Taft Park
- New
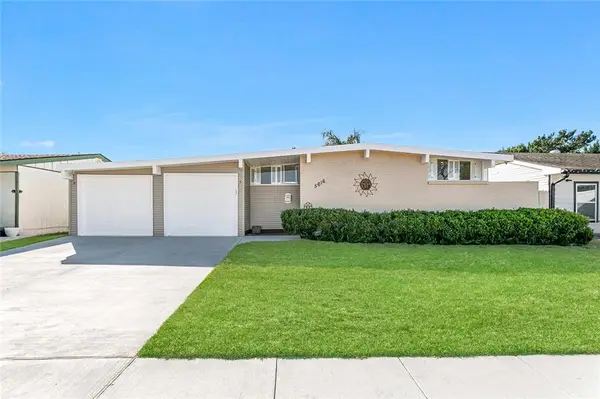 $299,000Active3 beds 2 baths1,200 sq. ft.
$299,000Active3 beds 2 baths1,200 sq. ft.5616 Morton Street, Metairie, LA 70003
MLS# 2541043Listed by: NOLA LIVING REALTY - New
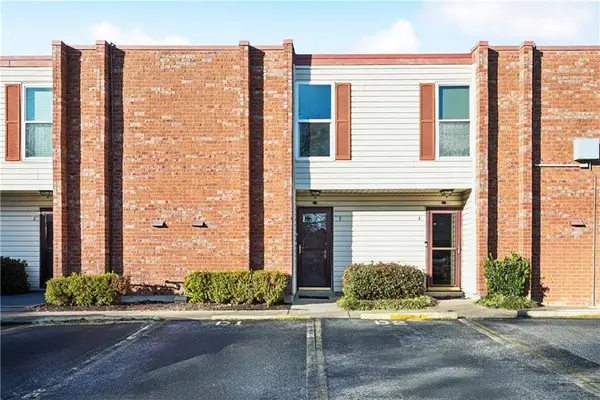 $99,000Active2 beds 2 baths1,008 sq. ft.
$99,000Active2 beds 2 baths1,008 sq. ft.1401 Lake Avenue #D3, Metairie, LA 70005
MLS# 2541355Listed by: RE/MAX AFFILIATES - New
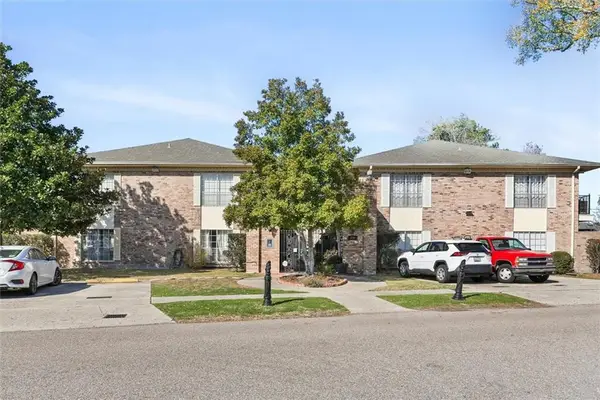 $228,000Active2 beds 2 baths1,325 sq. ft.
$228,000Active2 beds 2 baths1,325 sq. ft.4509 Shaw Street #204, Metairie, LA 70001
MLS# 2542437Listed by: COMPASS KENNER (LATT30) - New
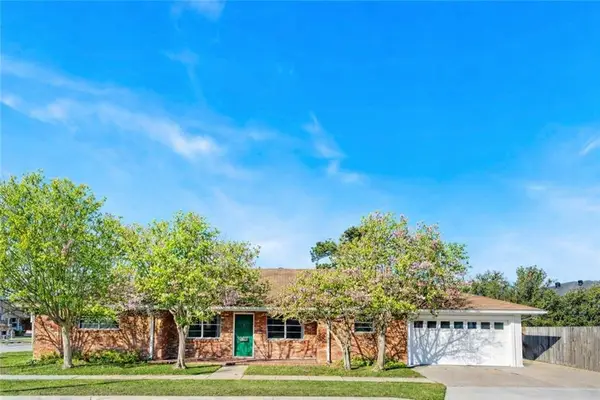 $309,000Active5 beds 3 baths2,084 sq. ft.
$309,000Active5 beds 3 baths2,084 sq. ft.601 Focis Street, Metairie, LA 70005
MLS# 2537191Listed by: COMPASS GARDEN DISTRICT (LATT18) - New
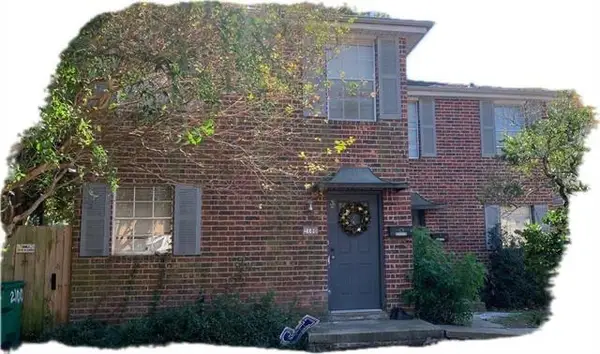 $349,000Active3 beds 3 baths3,600 sq. ft.
$349,000Active3 beds 3 baths3,600 sq. ft.2100 02 Caswell Lane, Metairie, LA 70001
MLS# 2541603Listed by: RE/MAX AFFILIATES - New
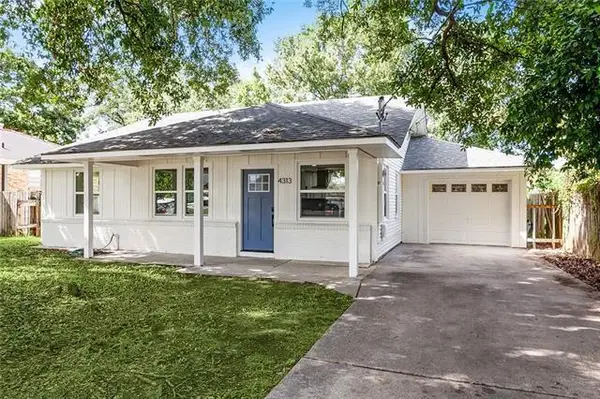 $320,000Active3 beds 2 baths1,360 sq. ft.
$320,000Active3 beds 2 baths1,360 sq. ft.4313 Lenora Street, Metairie, LA 70001
MLS# 2542359Listed by: RE/MAX LIVING - New
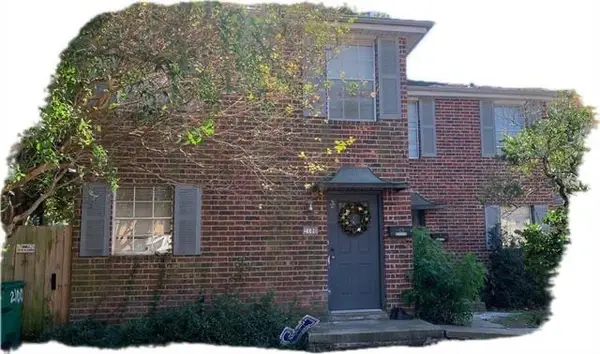 $349,000Active-- beds -- baths3,600 sq. ft.
$349,000Active-- beds -- baths3,600 sq. ft.2100-02 Caswell Lane, Metairie, LA 70001
MLS# NO2541603Listed by: RE/MAX AFFILIATES - New
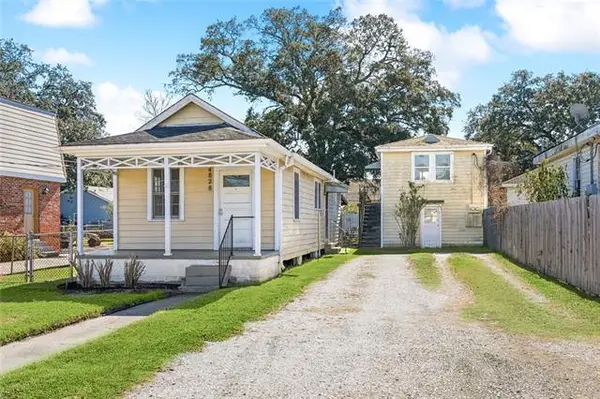 $299,000Active-- beds -- baths2,083 sq. ft.
$299,000Active-- beds -- baths2,083 sq. ft.4828-30 Condor Avenue, Metairie, LA 70001
MLS# NO2542149Listed by: PRIEUR PROPERTIES, LLC - New
 $574,950Active4 beds 2 baths2,341 sq. ft.
$574,950Active4 beds 2 baths2,341 sq. ft.1800 Richland, Metairie, LA 70001
MLS# 2026002478Listed by: SHIRLEY KIRBY & ASSOCIATES - New
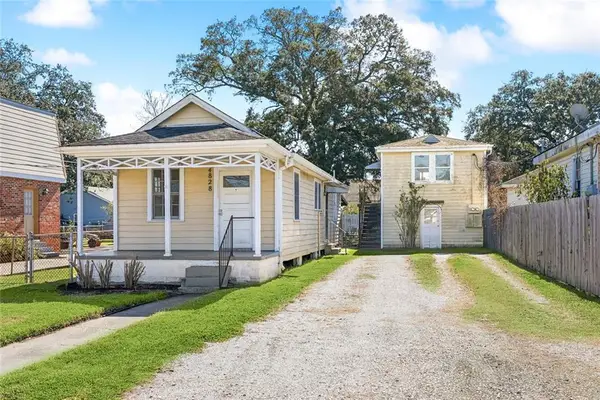 $299,000Active2 beds 2 baths2,083 sq. ft.
$299,000Active2 beds 2 baths2,083 sq. ft.4828 30 Condor Avenue, Metairie, LA 70001
MLS# 2542149Listed by: PRIEUR PROPERTIES, LLC

