4809 Neyrey Drive, Metairie, LA 70002
Local realty services provided by:Better Homes and Gardens Real Estate Rhodes Realty
4809 Neyrey Drive,Metairie, LA 70002
$2,145,000
- 4 Beds
- 3 Baths
- 4,431 sq. ft.
- Single family
- Active
Listed by: douglas adams, david smith
Office: crescent sotheby's international
MLS#:2497557
Source:LA_GSREIN
Price summary
- Price:$2,145,000
- Price per sq. ft.:$412.26
About this home
OWNER FINANCING AVAILABLE | Rare Lakefront Opportunity on Lake Pontchartrain
Flexible financing options make this stunning waterfront estate more accessible than ever. The seller is offering owner financing terms, giving qualified buyers an exceptional opportunity to own one of Metairie’s most desirable lakefront properties with potentially more favorable terms than traditional lending.
Welcome to an extraordinary three-level residence where panoramic Lake Pontchartrain views and resort-style amenities create an unparalleled living experience. Enjoy direct lake frontage with breathtaking water views from nearly every room, a private saltwater pool and heated spa for year-round enjoyment, and an in-home heated sauna for ultimate relaxation. Multiple balconies and patios provide ideal spaces for entertaining, while floor-to-ceiling windows capture spectacular sunrise and sunset vistas. Lush landscaping adds a tropical ambiance, complementing the timeless architecture and elegant finishes found throughout.
The owner financing advantage allows qualified buyers to work directly with the seller on terms that may include a negotiable down payment, competitive interest rates, and customized payment structures, making this exceptional property even more attainable.
Ideally located just minutes from Lakeside Mall, premier dining and shopping, Louis Armstrong International Airport, and convenient Interstate access, this home offers easy proximity to downtown New Orleans, the Northshore, and world-class medical facilities.
More than a home, this is a lakefront lifestyle, refined, private, and made even more achievable through flexible financing. Schedule your private showing today to explore both the property and financing possibilities.
Contact an agent
Home facts
- Year built:1986
- Listing ID #:2497557
- Added:252 day(s) ago
- Updated:December 29, 2025 at 05:00 PM
Rooms and interior
- Bedrooms:4
- Total bathrooms:3
- Full bathrooms:2
- Half bathrooms:1
- Living area:4,431 sq. ft.
Heating and cooling
- Cooling:3+ Units, Central Air
- Heating:Heat Pump, Heating, Multiple Heating Units
Structure and exterior
- Roof:Flat
- Year built:1986
- Building area:4,431 sq. ft.
- Lot area:0.2 Acres
Schools
- High school:Haynes Academ
- Middle school:St Clement
- Elementary school:Alice Berney
Utilities
- Water:Public
- Sewer:Public Sewer
Finances and disclosures
- Price:$2,145,000
- Price per sq. ft.:$412.26
New listings near 4809 Neyrey Drive
- New
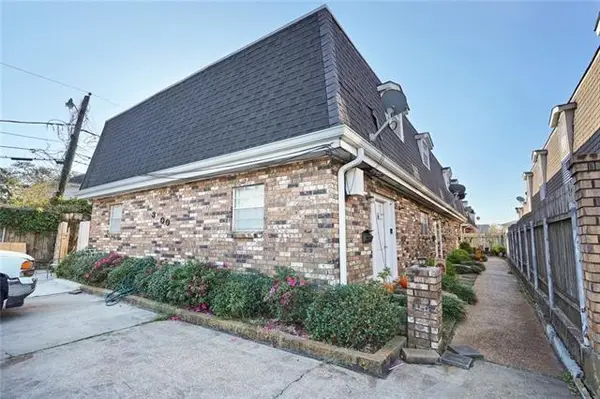 $624,900Active8 beds 8 baths4,326 sq. ft.
$624,900Active8 beds 8 baths4,326 sq. ft.3000 12th Street, Metairie, LA 70002
MLS# 2535713Listed by: NOLA LIVING REALTY - New
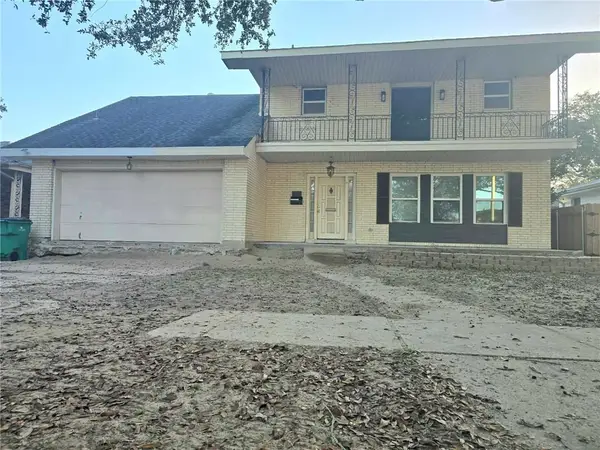 $399,000Active4 beds 3 baths3,500 sq. ft.
$399,000Active4 beds 3 baths3,500 sq. ft.3917 Neyrey Drive, Metairie, LA 70002
MLS# 2535700Listed by: PROPERTIES PREFERRED - New
 $99,000Active2 beds 2 baths1,000 sq. ft.
$99,000Active2 beds 2 baths1,000 sq. ft.3320 N Arnoult Road #237, Metairie, LA 70002
MLS# 2535696Listed by: JON HUFFMAN REAL ESTATE - New
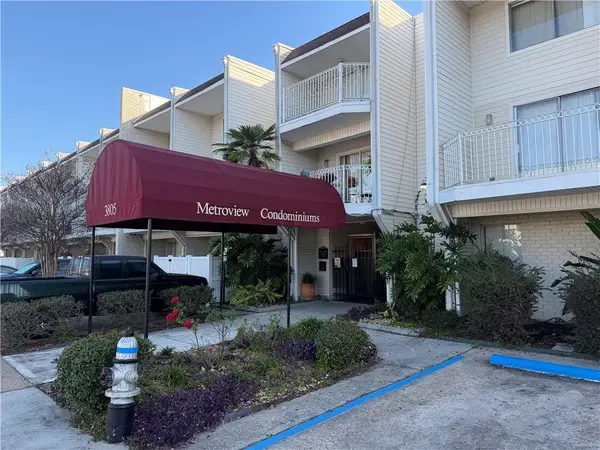 $80,000Active1 beds 1 baths760 sq. ft.
$80,000Active1 beds 1 baths760 sq. ft.3805 Houma Boulevard #C305, Metairie, LA 70006
MLS# 2535623Listed by: KELLER WILLIAMS REALTY 455-0100 - New
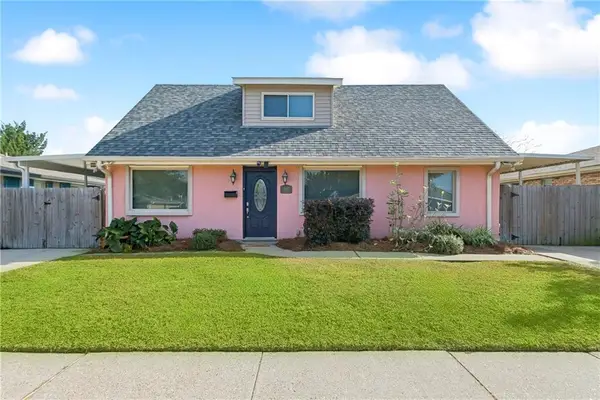 $359,000Active4 beds 3 baths1,850 sq. ft.
$359,000Active4 beds 3 baths1,850 sq. ft.1617 Neyrey Drive, Metairie, LA 70001
MLS# 2535622Listed by: KELLER WILLIAMS REALTY SERVICES - New
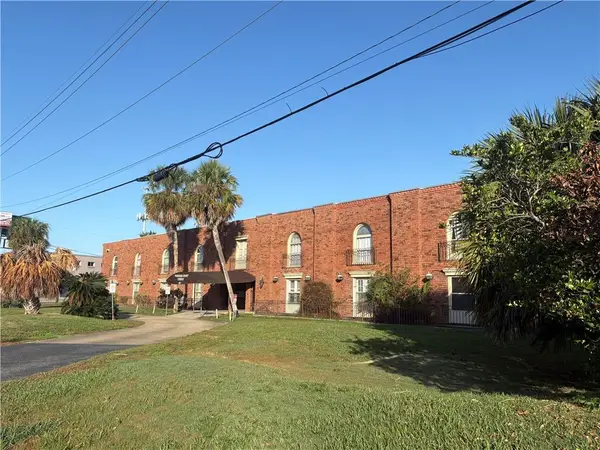 $95,000Active3 beds 2 baths1,054 sq. ft.
$95,000Active3 beds 2 baths1,054 sq. ft.6901 Veterans Boulevard #86, Metairie, LA 70003
MLS# 2535589Listed by: CENTURY 21 J. CARTER & COMPANY - New
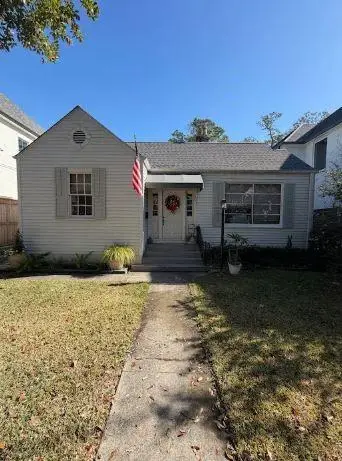 $730,000Active2 beds 1 baths950 sq. ft.
$730,000Active2 beds 1 baths950 sq. ft.321 Atherton Drive, Metairie, LA 70005
MLS# 2535196Listed by: BORROUSO REALTY - New
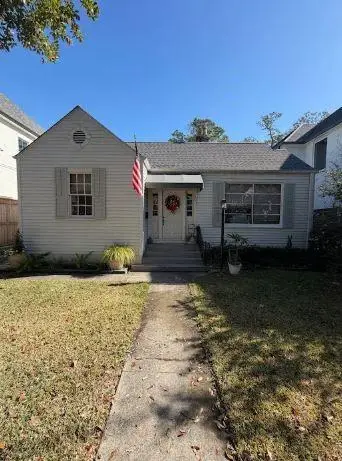 $730,000Active2 beds 1 baths950 sq. ft.
$730,000Active2 beds 1 baths950 sq. ft.321 Atherton Drive, Metairie, LA 70005
MLS# NO2535196Listed by: BORROUSO REALTY - New
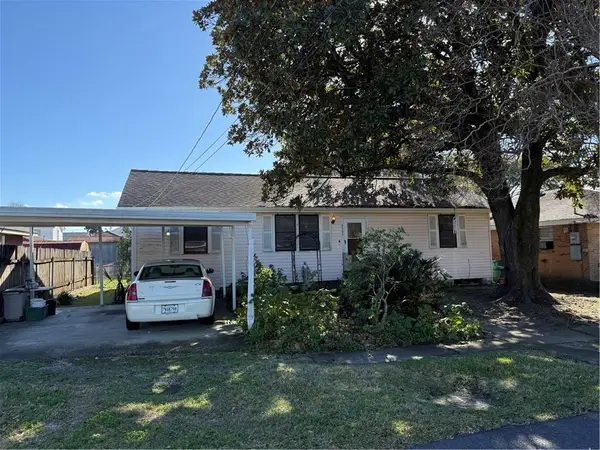 $174,000Active4 beds 2 baths1,371 sq. ft.
$174,000Active4 beds 2 baths1,371 sq. ft.4306 Stockton Street, Metairie, LA 70001
MLS# 2535532Listed by: UNITED REAL ESTATE PARTNERS - New
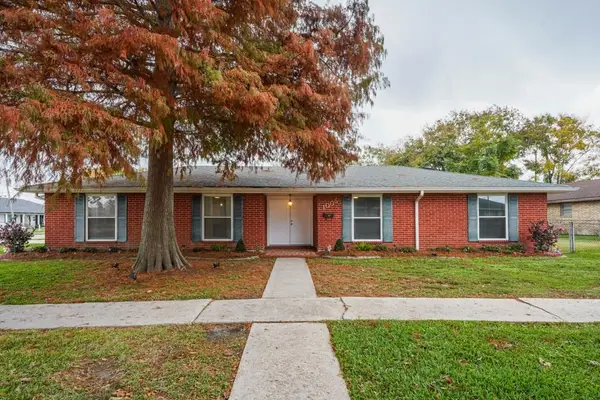 $349,000Active3 beds 2 baths1,774 sq. ft.
$349,000Active3 beds 2 baths1,774 sq. ft.1005 Minnesota Avenue, Kenner, LA 70062
MLS# 2535319Listed by: RE/MAX LIVING
