4809 Wade Drive, Metairie, LA 70003
Local realty services provided by:Better Homes and Gardens Real Estate Rhodes Realty
4809 Wade Drive,Metairie, LA 70003
$339,000
- 3 Beds
- 2 Baths
- 2,014 sq. ft.
- Single family
- Active
Listed by: tara russo
Office: key real estate of la llc.
MLS#:RANO2514719
Source:LA_RAAMLS
Price summary
- Price:$339,000
- Price per sq. ft.:$149.21
About this home
Welcome to 4809 Wade Drive--a versatile 3-bedroom, 2-bath home in a well-established Metairie neighborhood. This property offers a flexible layout with additional living space that can serve as a home office, playroom, or second den--designed to adapt to your lifestyle. The primary suite features a walk-in closet and a private ensuite bath. The main living areas flow comfortably, offering plenty of room for everyday living and entertaining. The well-equipped kitchen features generous countertop space and ample cabinets--perfect for cooking and staying organized. Step outside to a covered patio--ideal for relaxing or hosting. A large storage shed provides added convenience, offering plenty of space for all of your extras. Enjoy being just blocks from Wilson Playground and the new walking path--perfect for outdoor fun and neighborhood strolls. This solid, move-in-ready home blends comfort, function, and a great location, making it the perfect combination of indoor comfort and outdoor enjoyment.
Contact an agent
Home facts
- Year built:1970
- Listing ID #:RANO2514719
- Added:135 day(s) ago
- Updated:February 10, 2026 at 04:34 PM
Rooms and interior
- Bedrooms:3
- Total bathrooms:2
- Full bathrooms:2
- Living area:2,014 sq. ft.
Heating and cooling
- Cooling:Central Air
- Heating:Central Heat
Structure and exterior
- Roof:Composition
- Year built:1970
- Building area:2,014 sq. ft.
- Lot area:0.13 Acres
Finances and disclosures
- Price:$339,000
- Price per sq. ft.:$149.21
New listings near 4809 Wade Drive
- New
 $289,999Active3 beds 3 baths2,097 sq. ft.
$289,999Active3 beds 3 baths2,097 sq. ft.1604 Colony Place, Metairie, LA 70003
MLS# 2542151Listed by: MICHELLE ROY - New
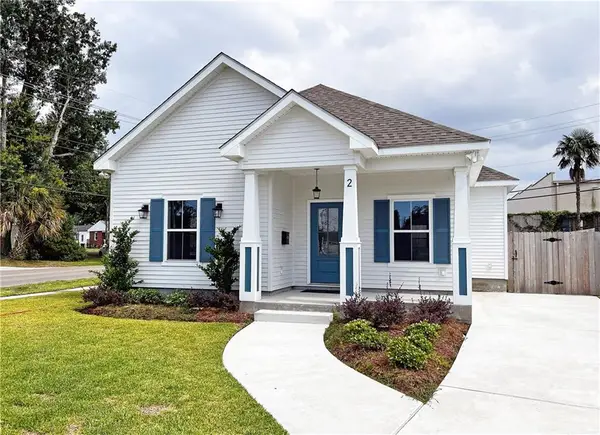 $465,000Active3 beds 2 baths1,706 sq. ft.
$465,000Active3 beds 2 baths1,706 sq. ft.2 Fairlane Drive, Metairie, LA 70003
MLS# 2542647Listed by: KELLER WILLIAMS REALTY 455-0100 - New
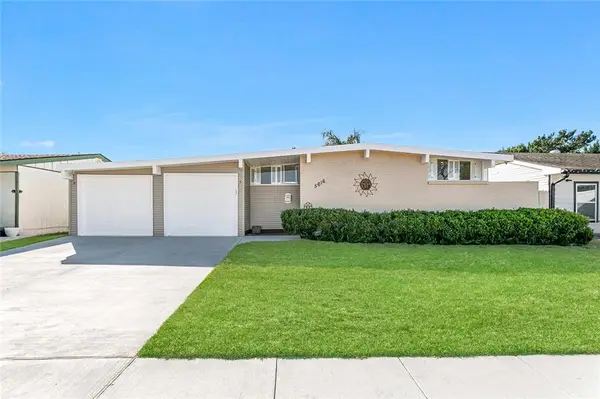 $299,000Active3 beds 2 baths1,200 sq. ft.
$299,000Active3 beds 2 baths1,200 sq. ft.5616 Morton Street, Metairie, LA 70003
MLS# 2541043Listed by: NOLA LIVING REALTY - New
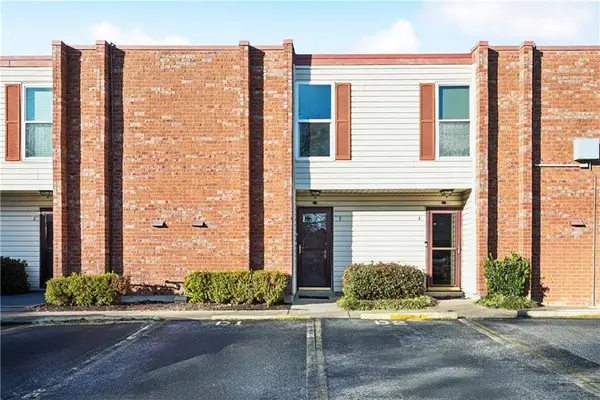 $99,000Active2 beds 2 baths1,008 sq. ft.
$99,000Active2 beds 2 baths1,008 sq. ft.1401 Lake Avenue #D3, Metairie, LA 70005
MLS# 2541355Listed by: RE/MAX AFFILIATES - New
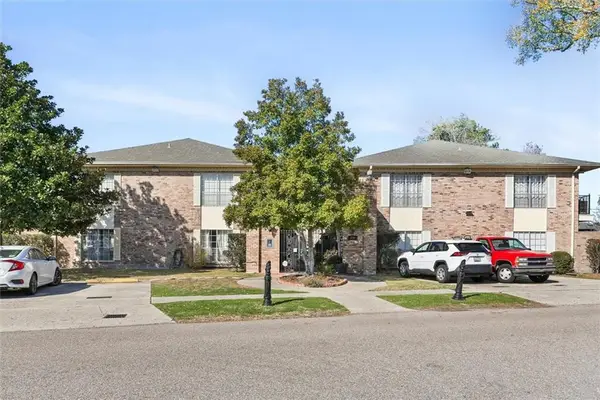 $228,000Active2 beds 2 baths1,325 sq. ft.
$228,000Active2 beds 2 baths1,325 sq. ft.4509 Shaw Street #204, Metairie, LA 70001
MLS# 2542437Listed by: COMPASS KENNER (LATT30) - New
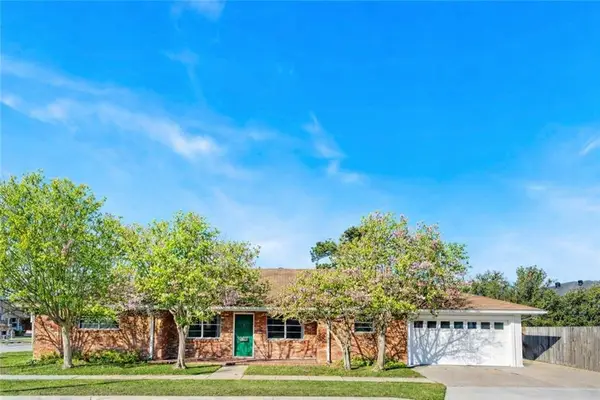 $309,000Active5 beds 3 baths2,084 sq. ft.
$309,000Active5 beds 3 baths2,084 sq. ft.601 Focis Street, Metairie, LA 70005
MLS# 2537191Listed by: COMPASS GARDEN DISTRICT (LATT18) - New
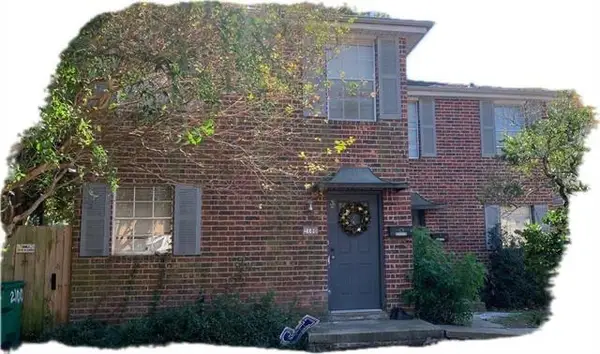 $349,000Active3 beds 3 baths3,600 sq. ft.
$349,000Active3 beds 3 baths3,600 sq. ft.2100 02 Caswell Lane, Metairie, LA 70001
MLS# 2541603Listed by: RE/MAX AFFILIATES - New
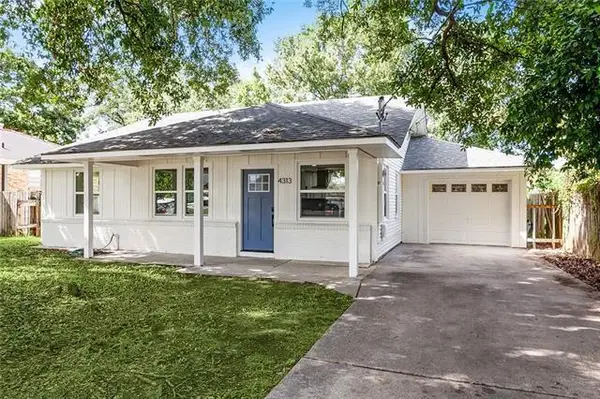 $320,000Active3 beds 2 baths1,360 sq. ft.
$320,000Active3 beds 2 baths1,360 sq. ft.4313 Lenora Street, Metairie, LA 70001
MLS# 2542359Listed by: RE/MAX LIVING - New
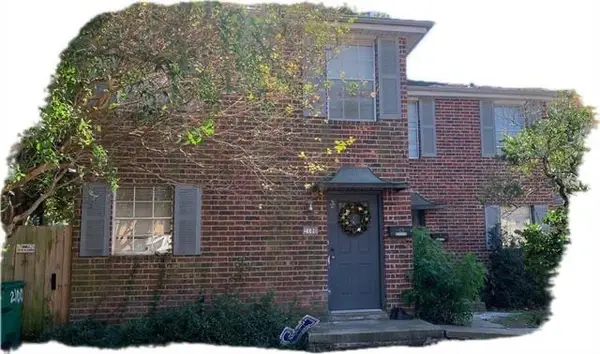 $349,000Active-- beds -- baths3,600 sq. ft.
$349,000Active-- beds -- baths3,600 sq. ft.2100-02 Caswell Lane, Metairie, LA 70001
MLS# NO2541603Listed by: RE/MAX AFFILIATES - New
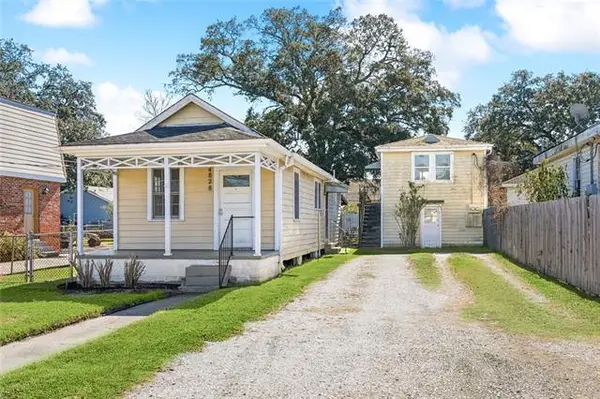 $299,000Active-- beds -- baths2,083 sq. ft.
$299,000Active-- beds -- baths2,083 sq. ft.4828-30 Condor Avenue, Metairie, LA 70001
MLS# NO2542149Listed by: PRIEUR PROPERTIES, LLC

