4815 Perry Drive, Metairie, LA 70006
Local realty services provided by:Better Homes and Gardens Real Estate Lindsey Realty
4815 Perry Drive,Metairie, LA 70006
$464,900
- 4 Beds
- 4 Baths
- 3,544 sq. ft.
- Single family
- Active
Listed by: mary danna
Office: keller williams realty 455-0100
MLS#:2511261
Source:LA_GSREIN
Price summary
- Price:$464,900
- Price per sq. ft.:$102.24
About this home
Here is a chance to renovate your dream home.
From the light-filled kitchen to the heated pool and spacious layout, this home is built for everyday comfort and effortless entertaining.
With over 3,500 square feet, the layout works beautifully for both daily living and entertaining. Downstairs features formal living and dining rooms with soaring ceilings, a spacious den with a wet bar, and a large bonus room that opens to the backyard. The kitchen is full of natural light thanks to oversized windows and includes a pass-through bar window to the side yard – great for outdoor dining or morning coffee. A wood-burning fireplace with a gas starter adds warmth and character to the living space.
Upstairs you'll find two primary suites, one with its own balcony and 11-foot ceilings. There’s plenty of storage throughout, plus a central vacuum system, and two water heaters installed within the last 24 months.
The backyard features a heated pool and patio, great for relaxing or entertaining. On the side of the home, a grassy yard with a grown fig tree offers a separate green space with room to unwind. A curved and straight driveway, along with the garage, provides ample parking for multiple vehicles.
Contact an agent
Home facts
- Year built:1975
- Listing ID #:2511261
- Added:154 day(s) ago
- Updated:December 29, 2025 at 05:00 PM
Rooms and interior
- Bedrooms:4
- Total bathrooms:4
- Full bathrooms:4
- Living area:3,544 sq. ft.
Heating and cooling
- Cooling:Central Air
- Heating:Central, Heating
Structure and exterior
- Roof:Shingle
- Year built:1975
- Building area:3,544 sq. ft.
- Lot area:0.22 Acres
Utilities
- Water:Public
- Sewer:Public Sewer
Finances and disclosures
- Price:$464,900
- Price per sq. ft.:$102.24
New listings near 4815 Perry Drive
- New
 $624,900Active8 beds 8 baths4,326 sq. ft.
$624,900Active8 beds 8 baths4,326 sq. ft.3000 12th Street, Metairie, LA 70002
MLS# 2535713Listed by: NOLA LIVING REALTY - New
 $399,000Active4 beds 3 baths3,500 sq. ft.
$399,000Active4 beds 3 baths3,500 sq. ft.3917 Neyrey Drive, Metairie, LA 70002
MLS# 2535700Listed by: PROPERTIES PREFERRED - New
 $99,000Active2 beds 2 baths1,000 sq. ft.
$99,000Active2 beds 2 baths1,000 sq. ft.3320 N Arnoult Road #237, Metairie, LA 70002
MLS# 2535696Listed by: JON HUFFMAN REAL ESTATE - New
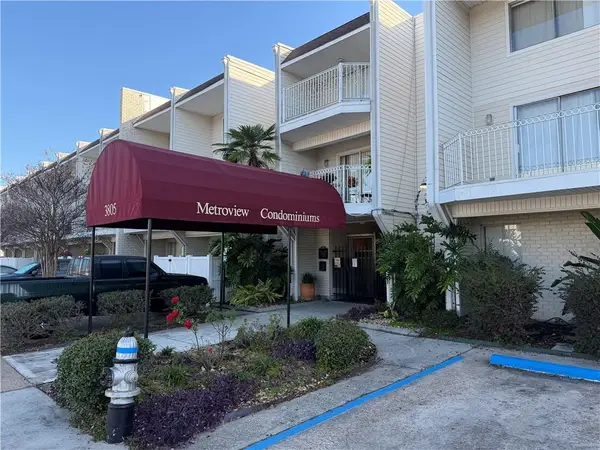 $80,000Active1 beds 1 baths760 sq. ft.
$80,000Active1 beds 1 baths760 sq. ft.3805 Houma Boulevard #C305, Metairie, LA 70006
MLS# 2535623Listed by: KELLER WILLIAMS REALTY 455-0100 - New
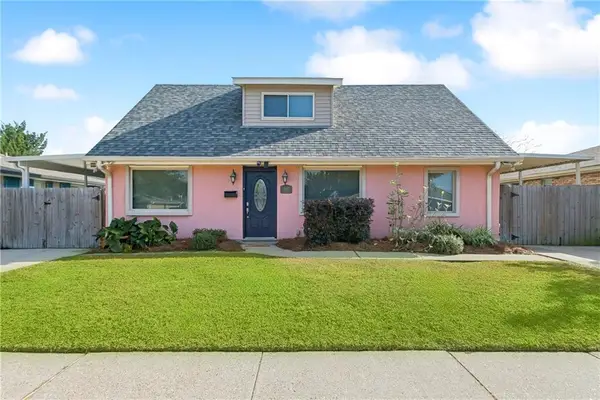 $359,000Active4 beds 3 baths1,850 sq. ft.
$359,000Active4 beds 3 baths1,850 sq. ft.1617 Neyrey Drive, Metairie, LA 70001
MLS# 2535622Listed by: KELLER WILLIAMS REALTY SERVICES - New
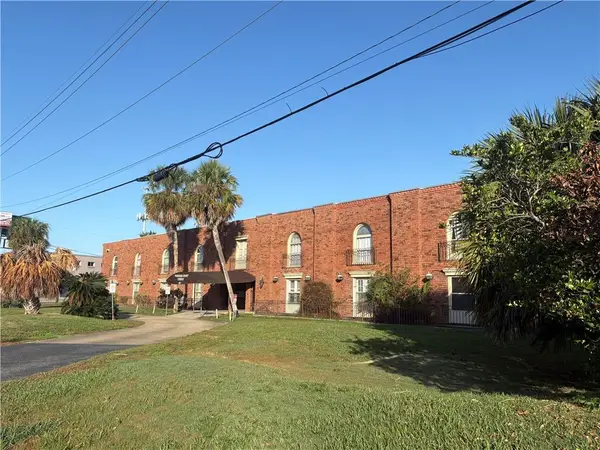 $95,000Active3 beds 2 baths1,054 sq. ft.
$95,000Active3 beds 2 baths1,054 sq. ft.6901 Veterans Boulevard #86, Metairie, LA 70003
MLS# 2535589Listed by: CENTURY 21 J. CARTER & COMPANY - New
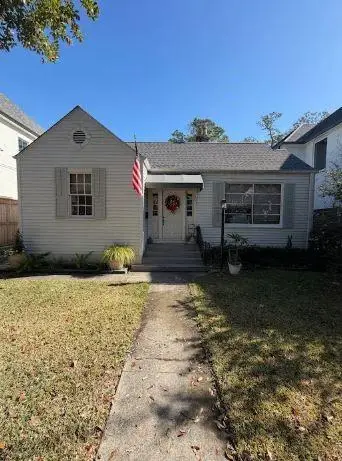 $730,000Active2 beds 1 baths950 sq. ft.
$730,000Active2 beds 1 baths950 sq. ft.321 Atherton Drive, Metairie, LA 70005
MLS# 2535196Listed by: BORROUSO REALTY - New
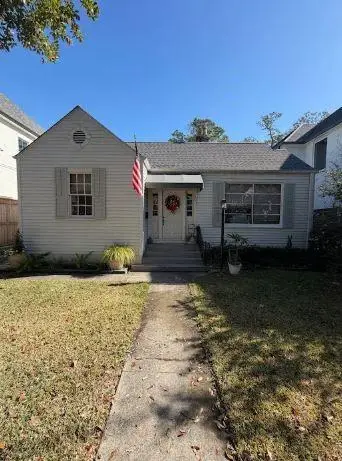 $730,000Active2 beds 1 baths950 sq. ft.
$730,000Active2 beds 1 baths950 sq. ft.321 Atherton Drive, Metairie, LA 70005
MLS# NO2535196Listed by: BORROUSO REALTY - New
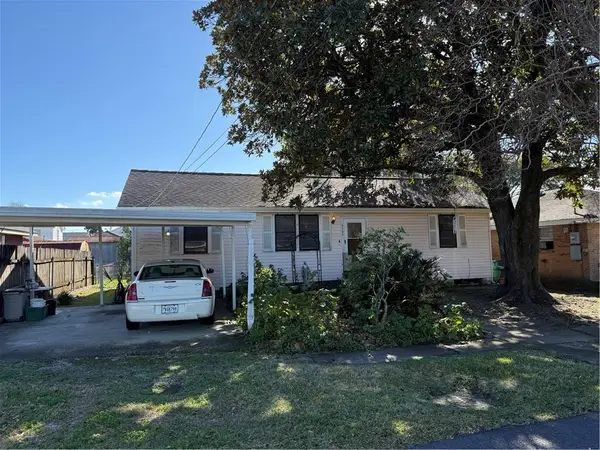 $174,000Active4 beds 2 baths1,371 sq. ft.
$174,000Active4 beds 2 baths1,371 sq. ft.4306 Stockton Street, Metairie, LA 70001
MLS# 2535532Listed by: UNITED REAL ESTATE PARTNERS - New
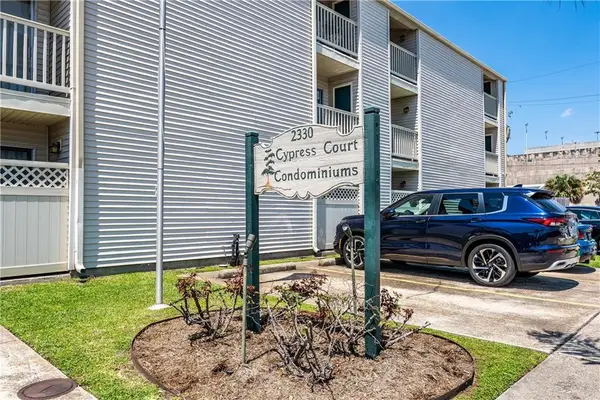 $89,500Active1 beds 1 baths544 sq. ft.
$89,500Active1 beds 1 baths544 sq. ft.2330 Edenborn Avenue #301, Metairie, LA 70001
MLS# 2535519Listed by: COMPASS HISTORIC (LATT09)
