4824 Cleary Avenue, Metairie, LA 70002
Local realty services provided by:Better Homes and Gardens Real Estate Rhodes Realty
4824 Cleary Avenue,Metairie, LA 70002
$675,000
- 4 Beds
- 5 Baths
- 2,767 sq. ft.
- Single family
- Active
Upcoming open houses
- Tue, Nov 0411:00 am - 01:00 pm
Listed by:tangie stephens
Office:keller williams realty 455-0100
MLS#:2528489
Source:LA_GSREIN
Price summary
- Price:$675,000
- Price per sq. ft.:$168.75
About this home
RARE FIND! BEAUTIFUL HOME ON THE LEVEE + DETACHED GUEST SUITE!<BR><BR>
~1ST SHOWING AT OPEN HOUSE TUESDAY 11/4/25 FROM 11AM - 1PM~<BR><BR>
~Experience the best of levee living. The main home features 4 bedrooms and 3 full baths. <BR><BR>
~A Large kitchen fit for a chef featuring Jenn Air appliances!<BR><BR>
~Den with fireplace & Tons of Natural Light.<BR><BR>
~1 bedroom with a full bath down. 2nd floor has 3 bedrooms & 2 baths, which includes a spacious primary suite with a walk in shower, separate tub and custom walk in closets.<BR><BR>
**No carpet - ceramic & hardwood floors throughout.<BR><BR>
**Rear yard access to double garage. Electric fence.<BR><BR>
**Guest suite over the garage with kitchenette & bath.<BR><BR>
**Workshop with 1/2 bath.<BR><BR>
**Roof approx. 5 years old. 2 tankless water heaters. Portable generator with transfer box to remain.<BR><BR>
**Lovely yard with fruit trees. Storm shutters on north windows.<BR><BR>
**Current flood policy only $822/ year.<BR><BR>
** Just steps away from the Lake Pontchartrain bike & walking trail.
Contact an agent
Home facts
- Year built:1960
- Listing ID #:2528489
- Added:2 day(s) ago
- Updated:November 01, 2025 at 03:30 PM
Rooms and interior
- Bedrooms:4
- Total bathrooms:5
- Full bathrooms:4
- Half bathrooms:1
- Living area:2,767 sq. ft.
Heating and cooling
- Cooling:2 Units, Central Air
- Heating:Central, Heating, Multiple Heating Units
Structure and exterior
- Roof:Asphalt, Shingle
- Year built:1960
- Building area:2,767 sq. ft.
Utilities
- Water:Public
- Sewer:Public Sewer
Finances and disclosures
- Price:$675,000
- Price per sq. ft.:$168.75
New listings near 4824 Cleary Avenue
- New
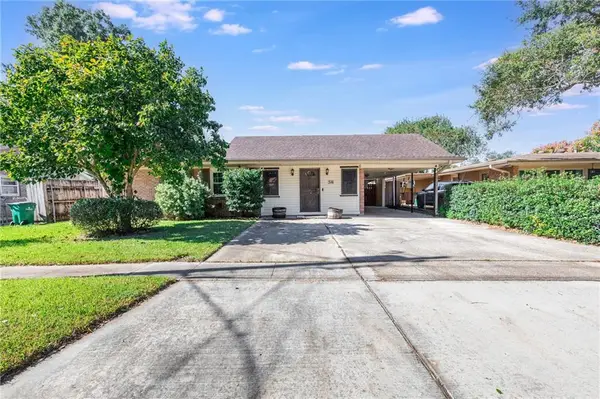 $230,000Active3 beds 1 baths1,146 sq. ft.
$230,000Active3 beds 1 baths1,146 sq. ft.316 Sadie Avenue, Metairie, LA 70003
MLS# 2528733Listed by: REALTY ONE GROUP IMMOBILIA - New
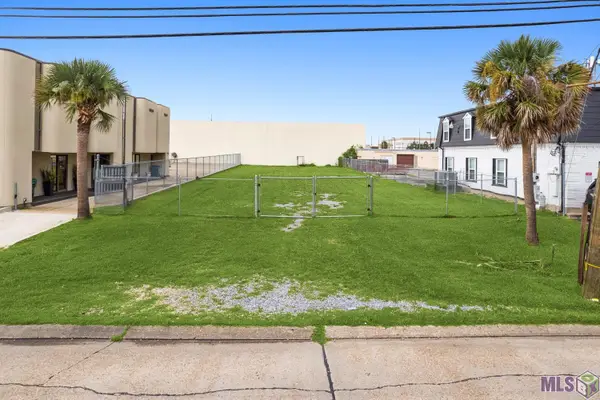 $365,000Active0.3 Acres
$365,000Active0.3 Acres3119 Edenborn Ave, Metairie, LA 70002
MLS# BR2025020131Listed by: BROOKHAVEN REALTY, LLC - New
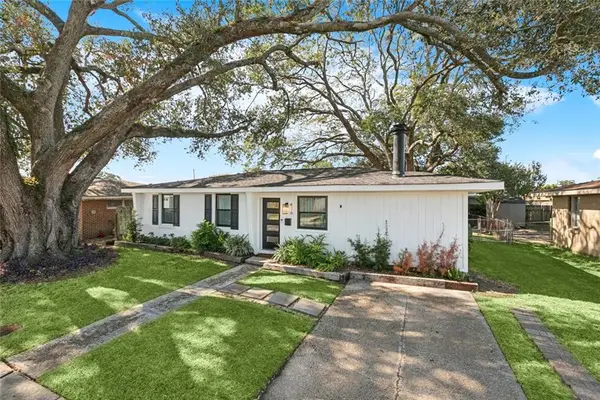 $310,000Active3 beds 1 baths1,232 sq. ft.
$310,000Active3 beds 1 baths1,232 sq. ft.416 Jade Avenue, Metairie, LA 70003
MLS# 2528643Listed by: ALEX-CATE REALTY, L.L.C. - New
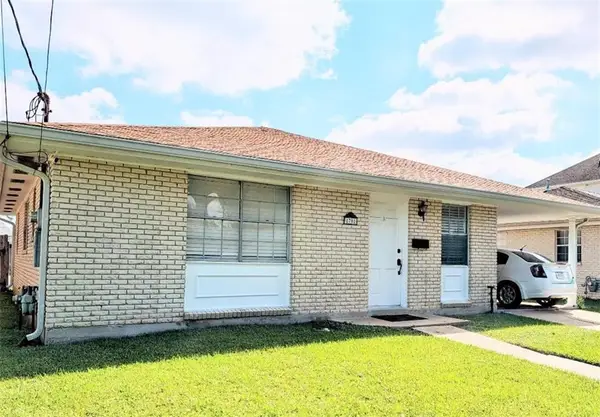 $257,000Active3 beds 2 baths1,226 sq. ft.
$257,000Active3 beds 2 baths1,226 sq. ft.1701 High Avenue, Metairie, LA 70001
MLS# 2528855Listed by: COMPASS COVINGTON (LATT27) - New
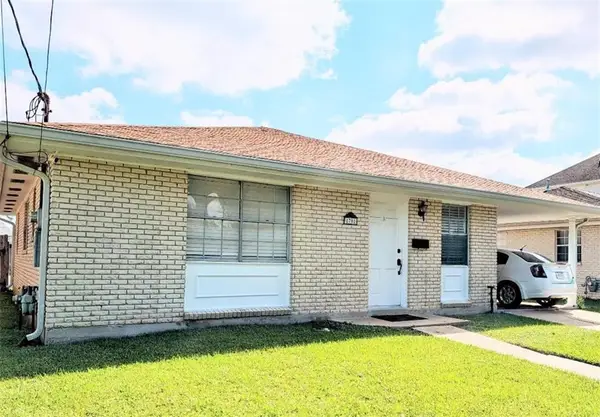 $257,000Active3 beds 2 baths1,226 sq. ft.
$257,000Active3 beds 2 baths1,226 sq. ft.1701 High Avenue, Metairie, LA 70001
MLS# NO2528855Listed by: COMPASS COVINGTON (LATT27) - New
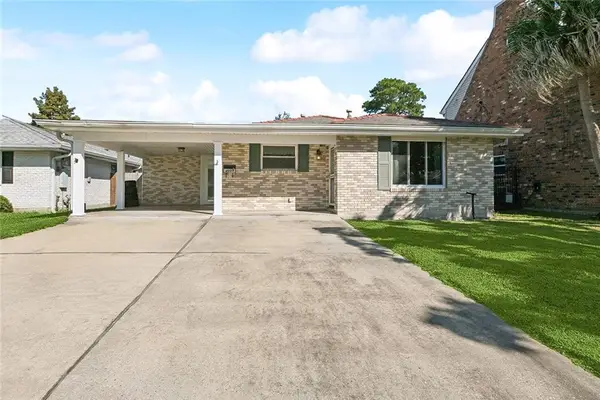 $300,000Active3 beds 2 baths1,400 sq. ft.
$300,000Active3 beds 2 baths1,400 sq. ft.4009 Newlands Street, Metairie, LA 70002
MLS# 2526442Listed by: MELROSE GROUP REALTY - New
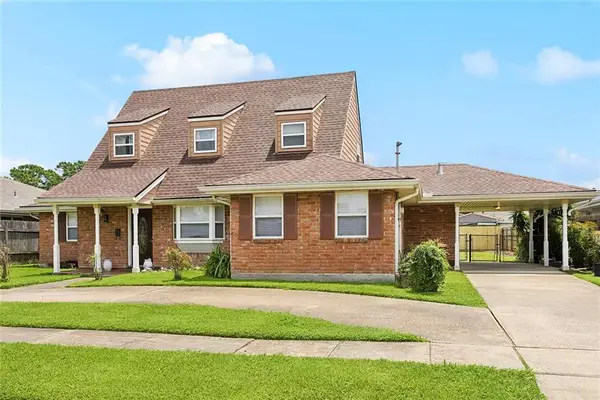 $339,000Active3 beds 3 baths2,103 sq. ft.
$339,000Active3 beds 3 baths2,103 sq. ft.3125 Metaire Court, Metairie, LA 70002
MLS# 2528931Listed by: KELLER WILLIAMS REALTY 455-0100 - New
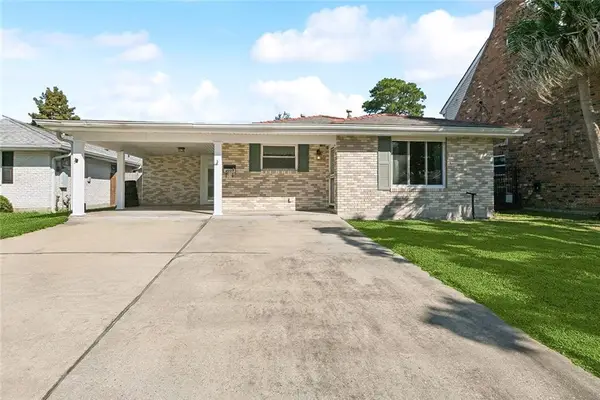 $300,000Active3 beds 2 baths1,400 sq. ft.
$300,000Active3 beds 2 baths1,400 sq. ft.4009 Newlands Street, Metairie, LA 70002
MLS# NO2526442Listed by: MELROSE GROUP REALTY - New
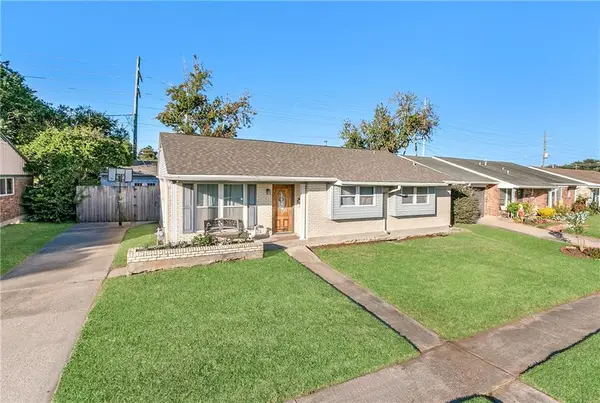 $325,000Active3 beds 2 baths1,494 sq. ft.
$325,000Active3 beds 2 baths1,494 sq. ft.7109 Gillen Street, Metairie, LA 70003
MLS# 2527586Listed by: RE/MAX LIVING - New
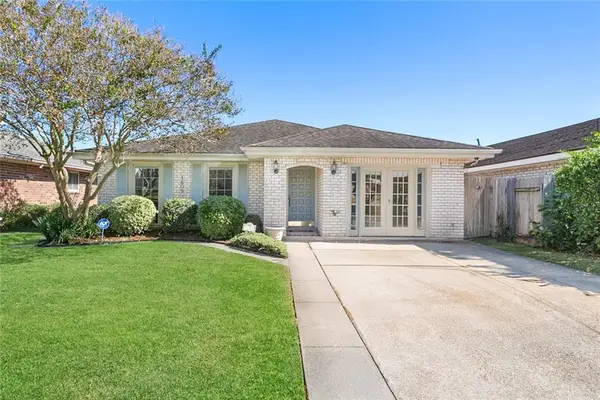 $265,000Active3 beds 2 baths2,087 sq. ft.
$265,000Active3 beds 2 baths2,087 sq. ft.1609 Satsuma Avenue, Metairie, LA 70001
MLS# 2528723Listed by: FQR REALTORS
