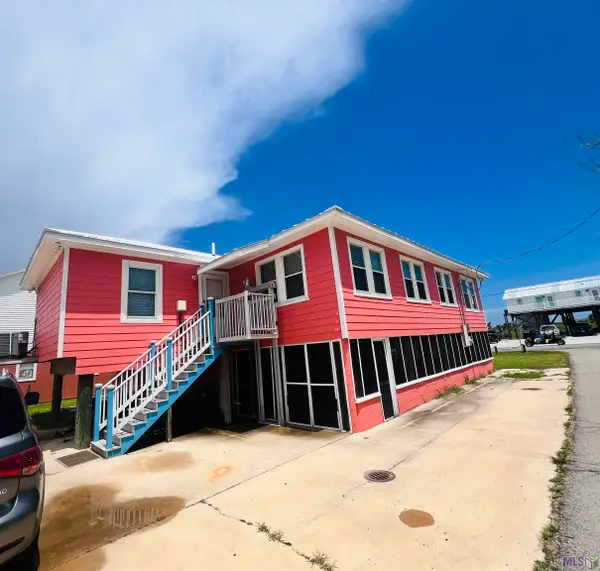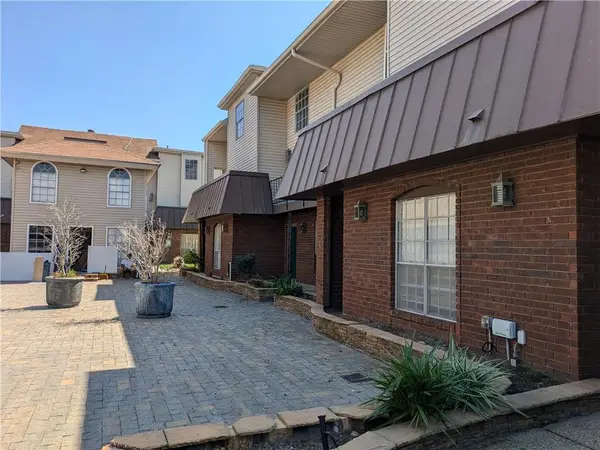4825 Eagle Street, Metairie, LA 70001
Local realty services provided by:Better Homes and Gardens Real Estate Lindsey Realty
4825 Eagle Street,Metairie, LA 70001
$235,000
- 3 Beds
- 2 Baths
- 1,744 sq. ft.
- Single family
- Active
Listed by: lesha freeland, michael freeland
Office: keller williams realty 455-0100
MLS#:2510172
Source:LA_GSREIN
Price summary
- Price:$235,000
- Price per sq. ft.:$127.93
About this home
Convenient location on quiet Metairie St. just off Transcontinental and Airline. 1950’s style split level with great character. Step into the open living room/kitchen spaces. Roof is about 2 1/2 years new. Brand new built in oven just installed for new owner. Original wood floors and staircase leading to upstairs bedrooms and vintage bath with new vanity. One bedroom down next to large bath on ground level. Also on this level is another living/den or TV room opening to a light-filled sunroom (included in square footage) overlooking the large back yard with big covered outdoor entertaining area. Fenced yard boasts storage shed. Large laundry room conveniently located on the first floor. In addition to the two upstairs bedrooms with wood floors there is another stair leading to a bonus room once used as child’s bedroom. It would make an awesome artist studio or office. Reimagine this unique home and make it a real gem.
Contact an agent
Home facts
- Year built:1955
- Listing ID #:2510172
- Added:204 day(s) ago
- Updated:January 23, 2026 at 05:49 PM
Rooms and interior
- Bedrooms:3
- Total bathrooms:2
- Full bathrooms:2
- Living area:1,744 sq. ft.
Heating and cooling
- Cooling:1 Unit, Central Air
- Heating:Central, Heating
Structure and exterior
- Roof:Asphalt, Shingle
- Year built:1955
- Building area:1,744 sq. ft.
- Lot area:0.14 Acres
Utilities
- Water:Public
- Sewer:Public Sewer
Finances and disclosures
- Price:$235,000
- Price per sq. ft.:$127.93
New listings near 4825 Eagle Street
 $475,000Active4 beds 4 baths1,650 sq. ft.
$475,000Active4 beds 4 baths1,650 sq. ft.2397 Highway 1 #A & B, Grand Isle, LA 70358
MLS# BY2024000706Listed by: COASTAL REALTY GROUP $299,000Active4 beds 3 baths1,650 sq. ft.
$299,000Active4 beds 3 baths1,650 sq. ft.3513 Highway 1, Grand Isle, LA 70358
MLS# BY2025014875Listed by: COASTAL REALTY GROUP $149,000Active2 beds 2 baths961 sq. ft.
$149,000Active2 beds 2 baths961 sq. ft.4617 Yale Street #B, Metairie, LA 70006
MLS# NO2447456Listed by: INVESTORS' REALTY $149,000Active2 beds 2 baths961 sq. ft.
$149,000Active2 beds 2 baths961 sq. ft.4617 Yale Street #C, Metairie, LA 70006
MLS# NO2447648Listed by: INVESTORS' REALTY $84,000Active2 beds 2 baths1,020 sq. ft.
$84,000Active2 beds 2 baths1,020 sq. ft.2509 Giuffrias Avenue #621, Metairie, LA 70001
MLS# NO2473819Listed by: PRIME REAL ESTATE PARTNERS, LLC $99,500Active1 beds 1 baths672 sq. ft.
$99,500Active1 beds 1 baths672 sq. ft.2109 Manson Drive #10, Metairie, LA 70001
MLS# NO2489742Listed by: WATERMARK REALTY, LLC $152,000Active2 beds 2 baths1,120 sq. ft.
$152,000Active2 beds 2 baths1,120 sq. ft.604 Clearview Parkway #201, Metairie, LA 70001
MLS# NO2497601Listed by: COMPASS KENNER (LATT30) $359,000Active3 beds 3 baths2,200 sq. ft.
$359,000Active3 beds 3 baths2,200 sq. ft.719 N Turnbull Drive, Metairie, LA 70001
MLS# NO2497695Listed by: CRANE REALTORS $147,000Active2 beds 2 baths1,175 sq. ft.
$147,000Active2 beds 2 baths1,175 sq. ft.2708 Whitney Place #812, Metairie, LA 70002
MLS# NO2502667Listed by: COMPASS KENNER (LATT30) $149,900Active2 beds 2 baths1,175 sq. ft.
$149,900Active2 beds 2 baths1,175 sq. ft.2700 Whitney Place #826, Metairie, LA 70002
MLS# NO2506447Listed by: NOLA REAL ESTATE 4-U, LLC
