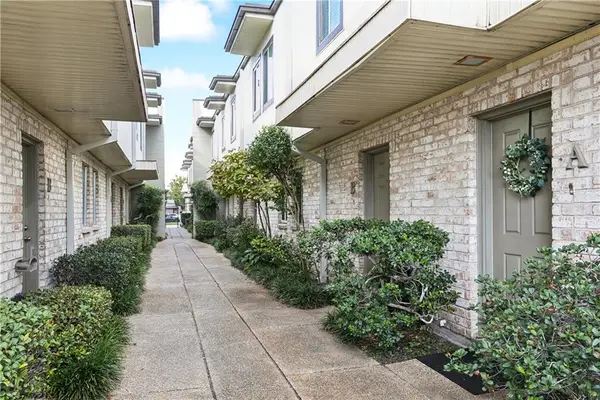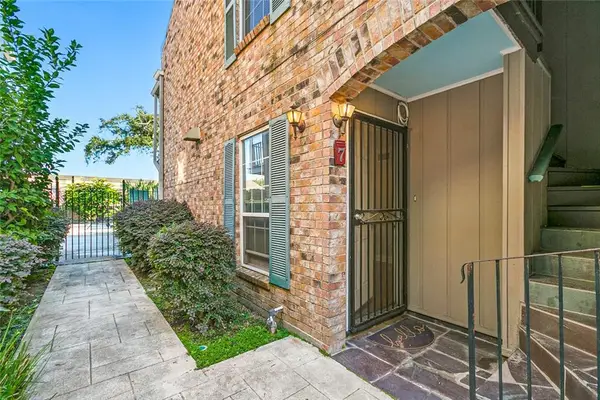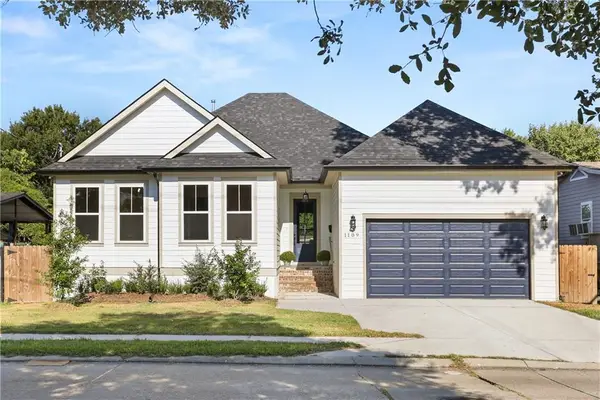4901 Reaser Street, Metairie, LA 70006
Local realty services provided by:Better Homes and Gardens Real Estate Rhodes Realty
Listed by: caiden mcnulty, cameron mcnulty
Office: berkshire hathaway homeservices preferred, realtor
MLS#:NO2525438
Source:LA_RAAMLS
Price summary
- Price:$470,000
- Price per sq. ft.:$181.05
About this home
Welcome to THE BEST corner lot in Metairie! Located just a block from Lake Pontchartrain off Clearview Parkway, this spacious brick and stucco home awaits on a large corner lot featuring a plethora of upgrades! No carpet! Both bathrooms recently renovated! 4 year old roof!! This home checks in at just under 2100 square feet of living space and offers rear yard access, a welcoming front driveway, covered front porch & back patio, and an exterior storage shed. Incredible entertainment potential with 2 living rooms inside. Bonus den area showcases this home's true potential and versatility -- currently being used as a hybrid living room and office setup. Kitchen contains newly installed double convection wall ovens. Designated dining area just off the kitchen and central living room. Main living room houses the wood burning fireplace. New HVAC system installed in 2023, installed hookup to circuit board to allow for a gas generator. Minutes to I-10, shopping, and restaurants alike. Schedule a tour today!
Contact an agent
Home facts
- Year built:1976
- Listing ID #:NO2525438
- Added:104 day(s) ago
- Updated:January 23, 2026 at 11:18 AM
Rooms and interior
- Bedrooms:3
- Total bathrooms:2
- Full bathrooms:2
- Living area:2,062 sq. ft.
Heating and cooling
- Cooling:Central Air
- Heating:Central Heat
Structure and exterior
- Roof:Composition
- Year built:1976
- Building area:2,062 sq. ft.
- Lot area:0.16 Acres
Finances and disclosures
- Price:$470,000
- Price per sq. ft.:$181.05
New listings near 4901 Reaser Street
 $69,000Pending1 beds 1 baths670 sq. ft.
$69,000Pending1 beds 1 baths670 sq. ft.6901 Veterans Memorial Boulevard #47, Metairie, LA 70003
MLS# NO2525911Listed by: ARMSTRONG REALTY $350,000Pending3 beds 3 baths2,078 sq. ft.
$350,000Pending3 beds 3 baths2,078 sq. ft.705 N Woodlawn Avenue, Metairie, LA 70001
MLS# NO2526949Listed by: CRESCENT SOTHEBY'S INTERNATIONAL $187,000Pending3 beds 2 baths1,160 sq. ft.
$187,000Pending3 beds 2 baths1,160 sq. ft.3005 7th Street #C, Metairie, LA 70001
MLS# NO2527133Listed by: BERKSHIRE HATHAWAY HOMESERVICES PREFERRED, REALTOR $79,000Pending1 beds 1 baths550 sq. ft.
$79,000Pending1 beds 1 baths550 sq. ft.2330 Edenborn Avenue #302, Metairie, LA 70001
MLS# NO2529763Listed by: UNITED REAL ESTATE PARTNERS LLC $370,000Pending3 beds 3 baths2,080 sq. ft.
$370,000Pending3 beds 3 baths2,080 sq. ft.4542 Prairie Street, Metairie, LA 70001
MLS# NO2530766Listed by: RE/MAX AFFILIATES $160,000Pending2 beds 2 baths1,161 sq. ft.
$160,000Pending2 beds 2 baths1,161 sq. ft.4837 Wabash Street #7, Metairie, LA 70001
MLS# NO2531573Listed by: CRESCENT CITY LIVING, LLC $470,000Pending3 beds 3 baths2,201 sq. ft.
$470,000Pending3 beds 3 baths2,201 sq. ft.404 N Labarre Road, Metairie, LA 70001
MLS# NO2535111Listed by: COMPASS HISTORIC (LATT09) $360,000Pending3 beds 3 baths1,919 sq. ft.
$360,000Pending3 beds 3 baths1,919 sq. ft.4544 Prairie Street, Metairie, LA 70001
MLS# NO2529650Listed by: RE/MAX AFFILIATES- New
 $400,000Active3 beds 3 baths1,994 sq. ft.
$400,000Active3 beds 3 baths1,994 sq. ft.1109 David Drive, Metairie, LA 70003
MLS# NO2539614Listed by: KELLER WILLIAMS REALTY 455-0100 - New
 $499,000Active4 beds 3 baths3,095 sq. ft.
$499,000Active4 beds 3 baths3,095 sq. ft.4705 Gary Mikel Avenue, Metairie, LA 70002
MLS# 2539039Listed by: LEONE GNO REALTY LLC
