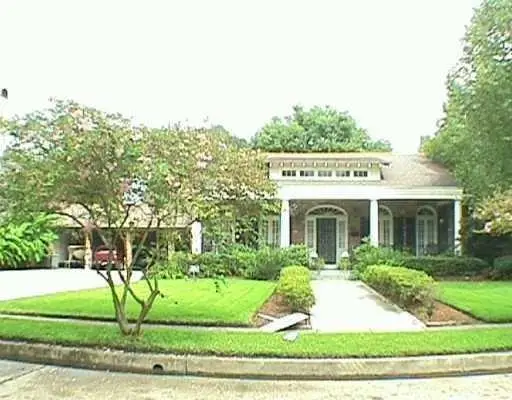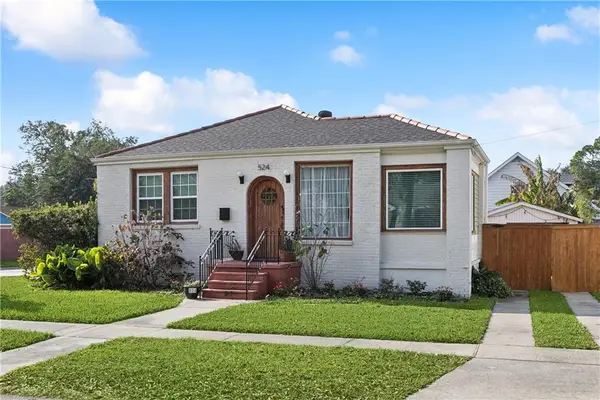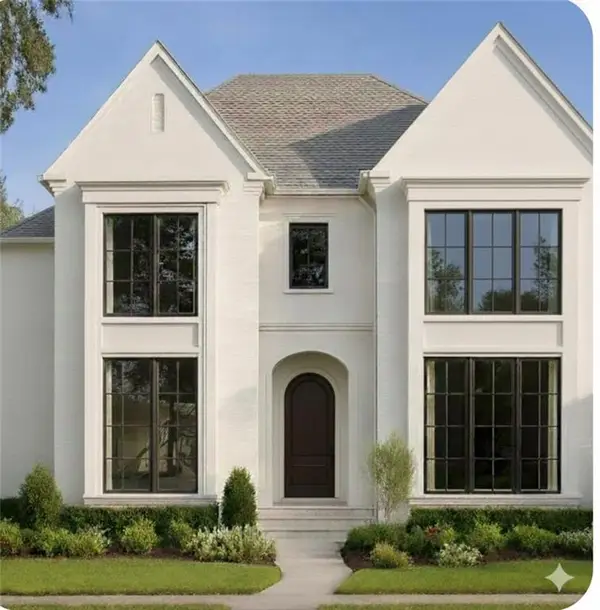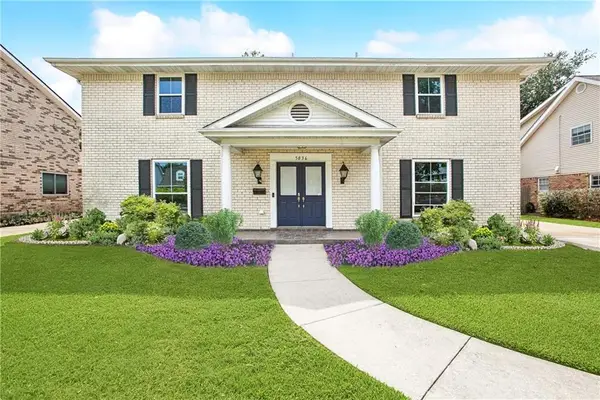4901 Sunny Place, Metairie, LA 70006
Local realty services provided by:Better Homes and Gardens Real Estate Lindsey Realty
4901 Sunny Place,Metairie, LA 70006
$649,000
- 4 Beds
- 4 Baths
- 3,569 sq. ft.
- Single family
- Active
Listed by: robyn schmitt
Office: homesmart realty south
MLS#:2531929
Source:LA_GSREIN
Price summary
- Price:$649,000
- Price per sq. ft.:$157.91
About this home
Elegant property featuring a NEWLY painted exterior & interior. FAMILY OWNED since new construction, this WELL MAINTAINED & RENOVATED home sits on a corner lot in the sought-after PONTCHARTRAIN SHORES subdivision. The spacious 2-story BRICK home offers 3,569 living sq ft with 4 bedrooms upstairs, 3-1/2 baths & an attached 2-car GARAGE w/rear yard access. STATELY front curved porch w/fluted columns, slate, beveled glass door entrance & new black lanterns. The updated kitchen has QUARTZ countertops, a large WALK-IN pantry, mosaic backsplash & stainless-steel appliances, including a stylish, LARGE farmhouse sink w/a commercial-style faucet, GE Profile GAS cooktop & hood, built-in wall oven, microwave, refrigerator & NEW dishwasher. The layout is built to ENTERTAIN w/a formal dining room, adjoining breakfast nook & quartz bar overlooking the brick FIREPLACE den w/built-in bookshelves. Customize this layout to fit your needs w/flexible room options, including a 247 SQ FT front room perfect as an office or 2nd living room, & a grand 462 SQ FT bonus room w/arched DBL doors, stone fireplace, oversized windows & 2 closets—ideal as a game room, guest retreat, optional bedroom & more! The PRIMARY renovated suite features a walk-in closet, large marble vanity, jetted soaker tub & a walk-in shower with bench seating. The updated guest bedrooms share 1-1/2 bathrooms both w/large quartz vanities. The 1st FLOOR full bathroom is set in warm earth tones with a marble decorative vanity, walk-in stone shower, grab bars, glass door enclosure & a linen closet. The laundry room INCLUDES a washer, dryer, utility sink & newly painted storage cabinets & walls. Other FEATURES: Gutters w/downspouts, 9-year-old roof, 50-gallon 2019 water heater, 5-ton 2017 AC, updated interiors, transferable window warranty & termite contract. Enjoy this prime location only ONE block from the levee to the 13.3-mile Lakefront Trail @ Clearview Shores Park. Some photos include virtual staging & gas-lit features.
Contact an agent
Home facts
- Year built:1971
- Listing ID #:2531929
- Added:48 day(s) ago
- Updated:January 10, 2026 at 04:33 PM
Rooms and interior
- Bedrooms:4
- Total bathrooms:4
- Full bathrooms:3
- Half bathrooms:1
- Living area:3,569 sq. ft.
Heating and cooling
- Cooling:1 Unit, Central Air
- Heating:Central, Heating
Structure and exterior
- Roof:Shingle
- Year built:1971
- Building area:3,569 sq. ft.
Schools
- High school:HaynesAcademy
- Middle school:Kehoe France
- Elementary school:St Clement
Utilities
- Water:Public
- Sewer:Public Sewer
Finances and disclosures
- Price:$649,000
- Price per sq. ft.:$157.91
New listings near 4901 Sunny Place
- New
 $279,999Active3 beds 2 baths1,384 sq. ft.
$279,999Active3 beds 2 baths1,384 sq. ft.4421 Cleary Avenue, Metairie, LA 70002
MLS# NO2537552Listed by: GULF SOUTH INTERNATIONAL, REALTORS, LLC - New
 $279,999Active3 beds 2 baths1,384 sq. ft.
$279,999Active3 beds 2 baths1,384 sq. ft.4421 Cleary Avenue, Metairie, LA 70002
MLS# 2537552Listed by: GULF SOUTH INTERNATIONAL, REALTORS, LLC  $1,200,000Pending4 beds 3 baths3,000 sq. ft.
$1,200,000Pending4 beds 3 baths3,000 sq. ft.249 Brockenbraugh Court, Metairie, LA 70005
MLS# 2537320Listed by: PRIEUR PROPERTIES, LLC- New
 $319,900Active4 beds 3 baths2,292 sq. ft.
$319,900Active4 beds 3 baths2,292 sq. ft.4913 Avron Boulevard, Metairie, LA 70006
MLS# 2536604Listed by: BERKSHIRE HATHAWAY HOMESERVICES PREFERRED, REALTOR - New
 $438,500Active4 beds 5 baths2,678 sq. ft.
$438,500Active4 beds 5 baths2,678 sq. ft.4525 Barnett Street, Metairie, LA 70006
MLS# 2537489Listed by: KELLER WILLIAMS REALTY NEW ORLEANS - New
 $280,000Active3 beds 2 baths1,682 sq. ft.
$280,000Active3 beds 2 baths1,682 sq. ft.2209 Athania Parkway, Metairie, LA 70001
MLS# 2537158Listed by: NOLA REAL ESTATE 4-U, LLC - New
 $315,000Active2 beds 1 baths1,109 sq. ft.
$315,000Active2 beds 1 baths1,109 sq. ft.Address Withheld By Seller, Metairie, LA 70001
MLS# 2536357Listed by: HOMESMART REALTY SOUTH - New
 $278,000Active2 beds 2 baths1,459 sq. ft.
$278,000Active2 beds 2 baths1,459 sq. ft.429 Aris Avenue, Metairie, LA 70005
MLS# 2536327Listed by: BERKSHIRE HATHAWAY HOMESERVICES PREFERRED, REALTOR - New
 $2,350,000Active5 beds 5 baths4,078 sq. ft.
$2,350,000Active5 beds 5 baths4,078 sq. ft.423 Betz Place, Metairie, LA 70005
MLS# 2537195Listed by: KELLER WILLIAMS REALTY 455-0100 - New
 $569,900Active4 beds 3 baths3,396 sq. ft.
$569,900Active4 beds 3 baths3,396 sq. ft.5036 Purdue Drive, Metairie, LA 70003
MLS# 2537342Listed by: CRESCENT SOTHEBY'S INTERNATIONAL
