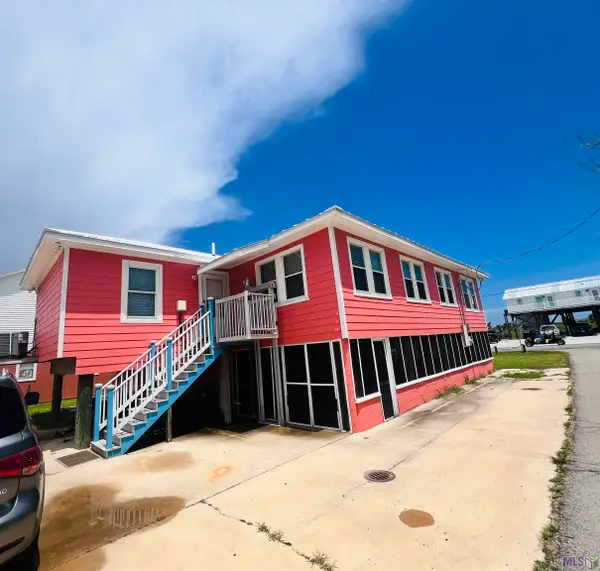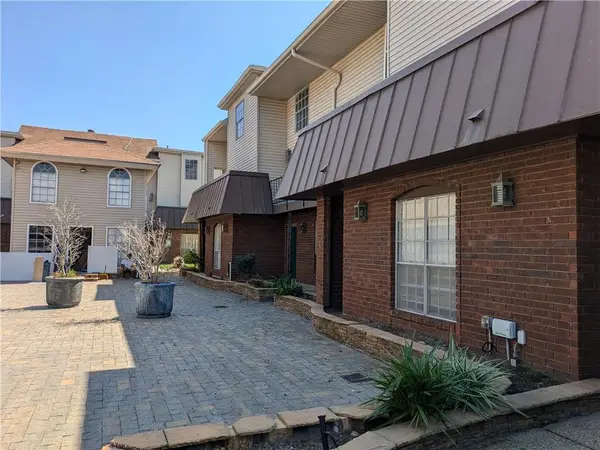4917 Henican Place, Metairie, LA 70003
Local realty services provided by:Better Homes and Gardens Real Estate Lindsey Realty
4917 Henican Place,Metairie, LA 70003
$625,000
- 5 Beds
- 4 Baths
- 3,737 sq. ft.
- Single family
- Active
Listed by: kasi champagne
Office: exp realty, llc.
MLS#:2538410
Source:LA_GSREIN
Price summary
- Price:$625,000
- Price per sq. ft.:$130.07
About this home
Experience modern living in this stunning 5-bedroom, 3.5-bath brick home, boasting over 3,700 square feet of beautifully updated space! Located in coveted Flood Zone X, this home seamlessly blends style, functionality, and thoughtful renovations.
The brand-new kitchen is a chef's dream, featuring stone countertops, stainless steel stove and dishwasher, plenty of cabinet and countertop space and a large pantry. The cozy breakfast nook offers a lovely view of the fenced backyard—perfect for casual dining or relaxing mornings. There is also a spacious laundry room right off the kitchen for added convenience. Entertain with ease in the formal dining room, the formal living room with a fireplace, or the spacious family room (32x24), showcasing vaulted, beamed ceilings and a second fireplace. The renovations continue with new floors and windows, enhancing the home's aesthetic and energy efficiency. Upstairs, the back staircase leads to an open loft area, ideal as a study or playroom, which flows into the oversized primary suite with an ensuite bath. Additional highlights include: roof replaced after Ida, new tankless water heater, new sewer line, two car garage, extra storage room off the garage. Located a short distance to Lake Pontchartrain and West Esplanade.
Contact an agent
Home facts
- Year built:1974
- Listing ID #:2538410
- Added:176 day(s) ago
- Updated:January 23, 2026 at 05:49 PM
Rooms and interior
- Bedrooms:5
- Total bathrooms:4
- Full bathrooms:3
- Half bathrooms:1
- Living area:3,737 sq. ft.
Heating and cooling
- Cooling:2 Units, Central Air
- Heating:Central, Heating, Multiple Heating Units
Structure and exterior
- Roof:Shingle
- Year built:1974
- Building area:3,737 sq. ft.
- Lot area:0.2 Acres
Utilities
- Water:Public
- Sewer:Public Sewer
Finances and disclosures
- Price:$625,000
- Price per sq. ft.:$130.07
New listings near 4917 Henican Place
 $475,000Active4 beds 4 baths1,650 sq. ft.
$475,000Active4 beds 4 baths1,650 sq. ft.2397 Highway 1 #A & B, Grand Isle, LA 70358
MLS# BY2024000706Listed by: COASTAL REALTY GROUP $299,000Active4 beds 3 baths1,650 sq. ft.
$299,000Active4 beds 3 baths1,650 sq. ft.3513 Highway 1, Grand Isle, LA 70358
MLS# BY2025014875Listed by: COASTAL REALTY GROUP $149,000Active2 beds 2 baths961 sq. ft.
$149,000Active2 beds 2 baths961 sq. ft.4617 Yale Street #B, Metairie, LA 70006
MLS# NO2447456Listed by: INVESTORS' REALTY $149,000Active2 beds 2 baths961 sq. ft.
$149,000Active2 beds 2 baths961 sq. ft.4617 Yale Street #C, Metairie, LA 70006
MLS# NO2447648Listed by: INVESTORS' REALTY $84,000Active2 beds 2 baths1,020 sq. ft.
$84,000Active2 beds 2 baths1,020 sq. ft.2509 Giuffrias Avenue #621, Metairie, LA 70001
MLS# NO2473819Listed by: PRIME REAL ESTATE PARTNERS, LLC $99,500Active1 beds 1 baths672 sq. ft.
$99,500Active1 beds 1 baths672 sq. ft.2109 Manson Drive #10, Metairie, LA 70001
MLS# NO2489742Listed by: WATERMARK REALTY, LLC $152,000Active2 beds 2 baths1,120 sq. ft.
$152,000Active2 beds 2 baths1,120 sq. ft.604 Clearview Parkway #201, Metairie, LA 70001
MLS# NO2497601Listed by: COMPASS KENNER (LATT30) $359,000Active3 beds 3 baths2,200 sq. ft.
$359,000Active3 beds 3 baths2,200 sq. ft.719 N Turnbull Drive, Metairie, LA 70001
MLS# NO2497695Listed by: CRANE REALTORS $147,000Active2 beds 2 baths1,175 sq. ft.
$147,000Active2 beds 2 baths1,175 sq. ft.2708 Whitney Place #812, Metairie, LA 70002
MLS# NO2502667Listed by: COMPASS KENNER (LATT30) $149,900Active2 beds 2 baths1,175 sq. ft.
$149,900Active2 beds 2 baths1,175 sq. ft.2700 Whitney Place #826, Metairie, LA 70002
MLS# NO2506447Listed by: NOLA REAL ESTATE 4-U, LLC
