4917 Lake Vista Drive, Metairie, LA 70006
Local realty services provided by:Better Homes and Gardens Real Estate Rhodes Realty
4917 Lake Vista Drive,Metairie, LA 70006
$709,000
- 4 Beds
- 3 Baths
- 2,810 sq. ft.
- Single family
- Active
Listed by: shannon nash
Office: re/max affiliates
MLS#:2506847
Source:LA_CLBOR
Price summary
- Price:$709,000
- Price per sq. ft.:$214.85
About this home
Welcome to this beautiful two-story Colonial-style home located just steps from the lake in the heart of Metairie. This spacious residence features 4 bedrooms and 2.5 bathrooms, providing ample space for comfortable family living and entertaining. Step inside to find a classic layout with timeless details, abundant natural light, and generously sized living areas. The well-appointed kitchen, butlers' pantry, walk-in pantry, and wet bar are perfect for preparing for guests or even using as a serving area. The formal dining room makes the ideal gathering place for meals, while the cozy living room provides a warm and inviting atmosphere.
Upstairs, all 4 bedrooms offer ample space and storage, including a spacious primary suite with a newly renovated "spa-like" en-suite bath. Enjoy the outdoors in the nicely landscaped yard, ideal for entertaining. The property also boasts rear yard access and a detached workshop, perfect for hobbies, storage, or additional workspace.
With its prime location near the lake, this home combines elegance, functionality, and convenience all in one.
Contact an agent
Home facts
- Year built:1980
- Listing ID #:2506847
- Added:149 day(s) ago
- Updated:November 13, 2025 at 04:30 PM
Rooms and interior
- Bedrooms:4
- Total bathrooms:3
- Full bathrooms:2
- Half bathrooms:1
- Living area:2,810 sq. ft.
Heating and cooling
- Cooling:Central Air
- Heating:Central, Heating
Structure and exterior
- Roof:Shingle
- Year built:1980
- Building area:2,810 sq. ft.
- Lot area:0.15 Acres
Utilities
- Water:Public
- Sewer:Public Sewer
Finances and disclosures
- Price:$709,000
- Price per sq. ft.:$214.85
New listings near 4917 Lake Vista Drive
- New
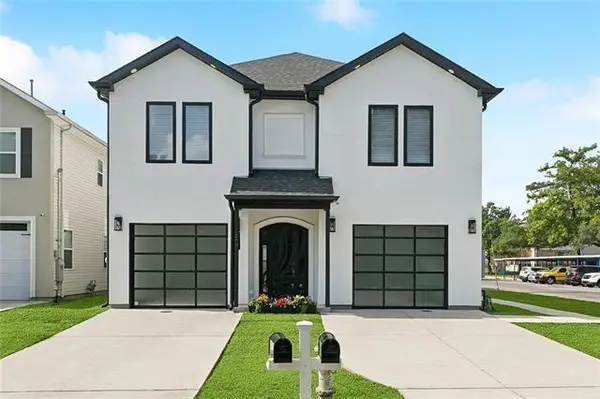 $375,000Active3 beds 3 baths2,080 sq. ft.
$375,000Active3 beds 3 baths2,080 sq. ft.4542 Prairie Street, Metairie, LA 70001
MLS# 2530766Listed by: RE/MAX AFFILIATES - Open Sat, 10am to 12pmNew
 $425,000Active4 beds 3 baths2,482 sq. ft.
$425,000Active4 beds 3 baths2,482 sq. ft.4500 Clearlake Drive, Metairie, LA 70006
MLS# 2530575Listed by: KELLER WILLIAMS REALTY 455-0100 - New
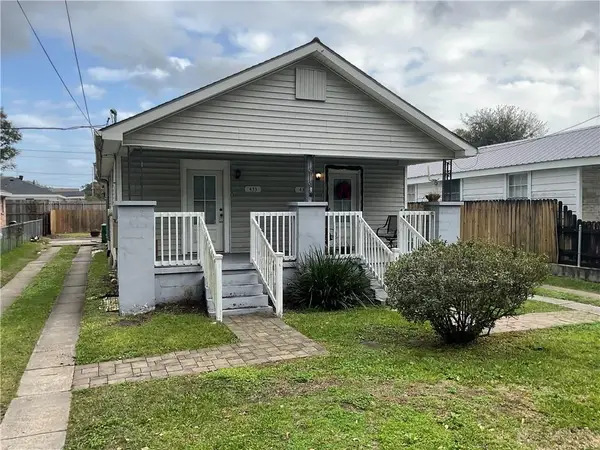 $325,000Active4 beds 2 baths1,580 sq. ft.
$325,000Active4 beds 2 baths1,580 sq. ft.431-33 Nursery Avenue, Metairie, LA 70005
MLS# 2530633Listed by: KELLER WILLIAMS REALTY NEW ORLEANS - New
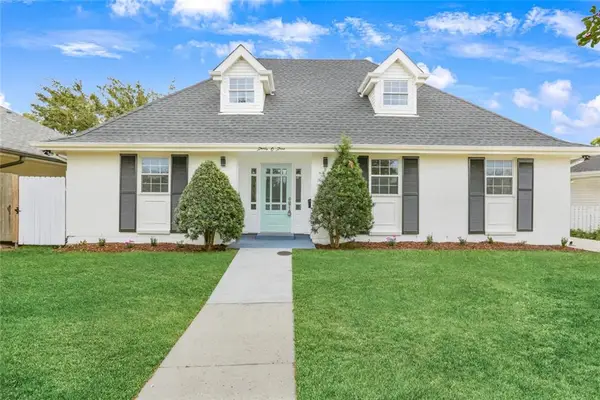 $379,000Active3 beds 2 baths2,008 sq. ft.
$379,000Active3 beds 2 baths2,008 sq. ft.4005 Courtland Drive, Metairie, LA 70002
MLS# 2530537Listed by: 23 REALTY, LLC - New
 $250,000Active2 beds 2 baths980 sq. ft.
$250,000Active2 beds 2 baths980 sq. ft.3827 Catherine Avenue, Metairie, LA 70005
MLS# 2530661Listed by: CENTURY 21 J. CARTER & COMPANY - Open Sat, 12 to 2pmNew
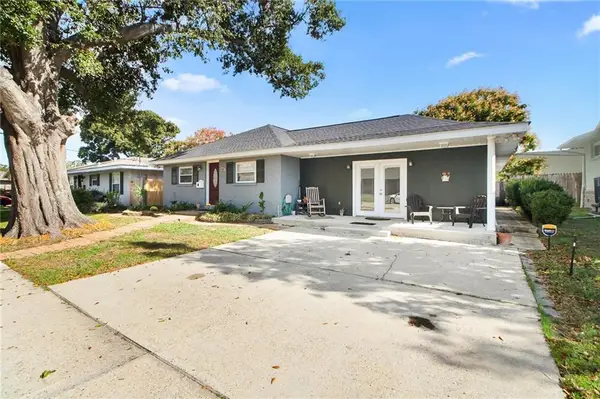 $320,000Active3 beds 3 baths2,306 sq. ft.
$320,000Active3 beds 3 baths2,306 sq. ft.3405 Haring Road, Metairie, LA 70006
MLS# 2530578Listed by: NOLA LIVING REALTY - New
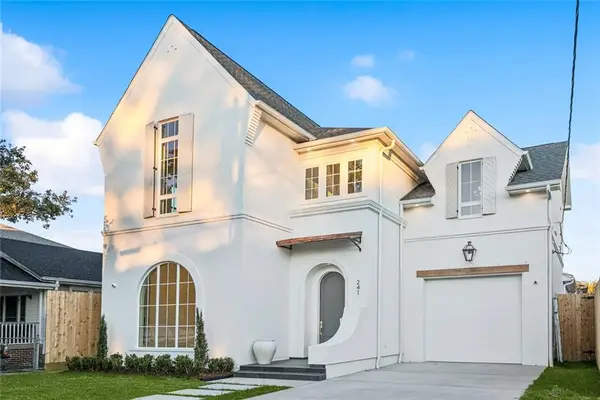 $1,750,000Active5 beds 4 baths4,185 sq. ft.
$1,750,000Active5 beds 4 baths4,185 sq. ft.241 Orion Avenue, Metairie, LA 70005
MLS# 2513323Listed by: CENTURY 21 J. CARTER & COMPANY - New
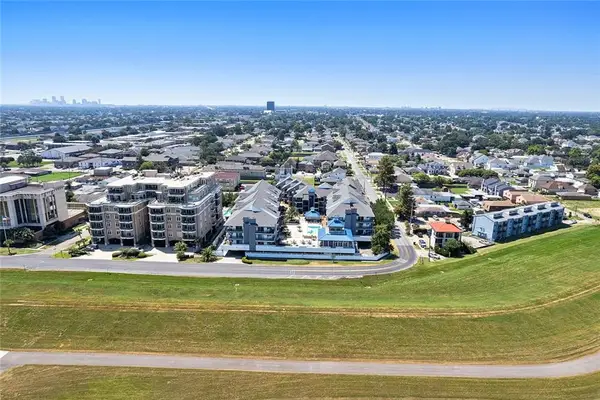 $299,900Active2 beds 2 baths1,134 sq. ft.
$299,900Active2 beds 2 baths1,134 sq. ft.420 Metairie Hammond Highway #328, Metairie, LA 70005
MLS# 2530369Listed by: MCCARTHY GROUP REALTORS - New
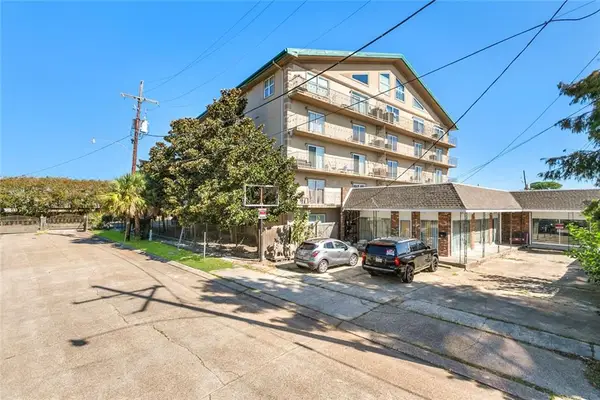 $185,000Active2 beds 2 baths1,020 sq. ft.
$185,000Active2 beds 2 baths1,020 sq. ft.3456 Cleary Avenue #103, Metairie, LA 70002
MLS# 2529899Listed by: GALIANO REALTY - New
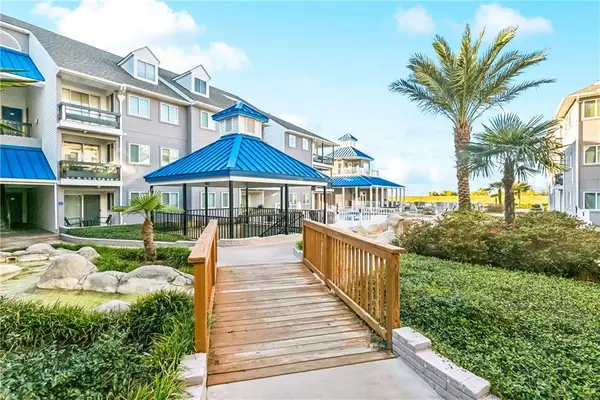 $260,000Active2 beds 2 baths960 sq. ft.
$260,000Active2 beds 2 baths960 sq. ft.420 Metairie Hammond Highway #331, Metairie, LA 70005
MLS# 2528867Listed by: GRIT REALTY LLC
